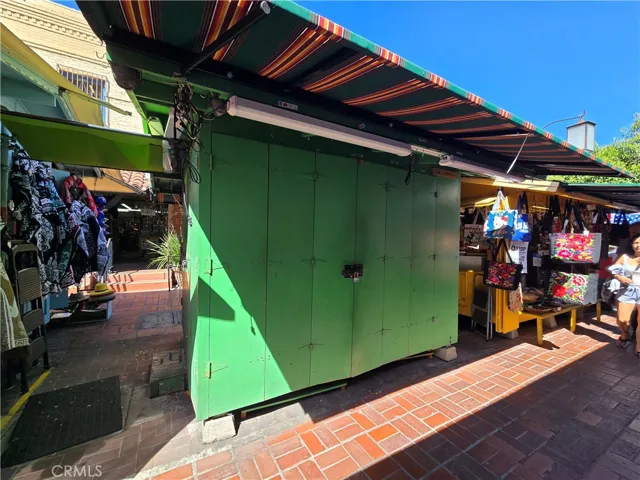
Menu
Commercial Lease For Rent
570 N Towne Avenue, Pomona, California 91767
8Picture(s)
0.18Acre
Office/warehouse space you're looking for?:
Opportunity for Owner-Occupant or Investor! Office/Warehouse Space for Sale. Located in a High-Traffic Area.
3,750 sqft of usable space. Located on a busy street with high visibility and exposure. Perfect for office or warehouse use, or a combination of both. Full remodel will be complete approx 1st week of October 2025.
Commercial Lease For Rent
125 Paseo De La Plaza, Los Angeles, California 90012
10Picture(s)
0.02Acre
Kiosk for Lease – Placita Olvera, Los Angeles, CA (Unit C6)
Step into the heart of Los Angeles’ rich cultural history at Placita Olvera, one of the most iconic and vibrant destinations celebrating Mexican and Latin American heritage.
Contact Us

