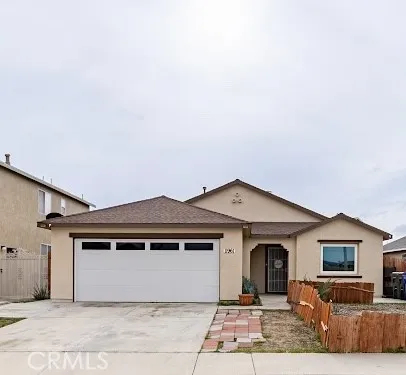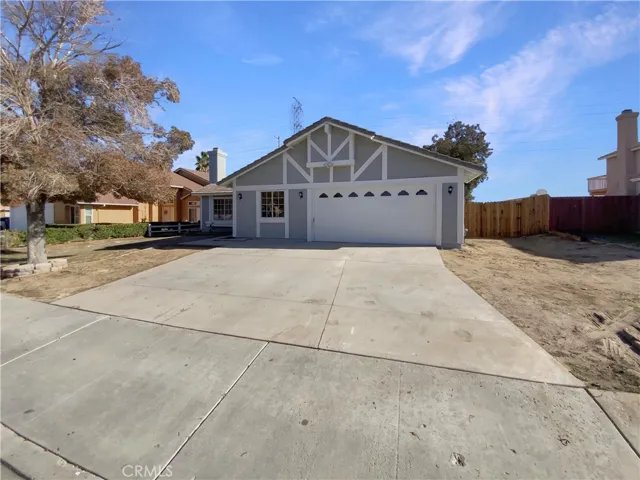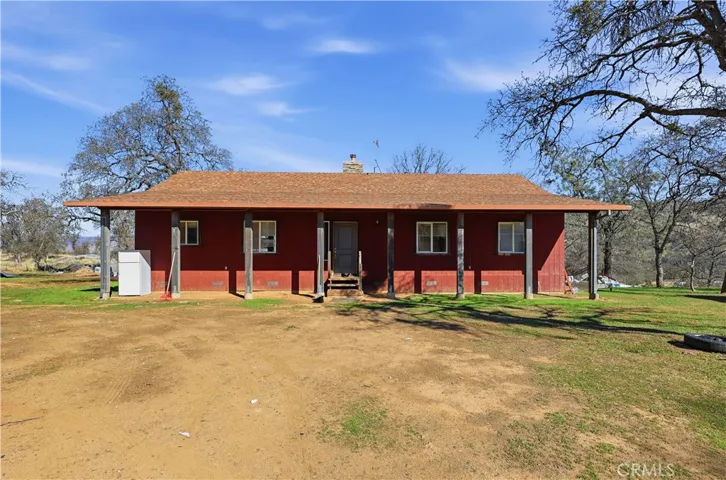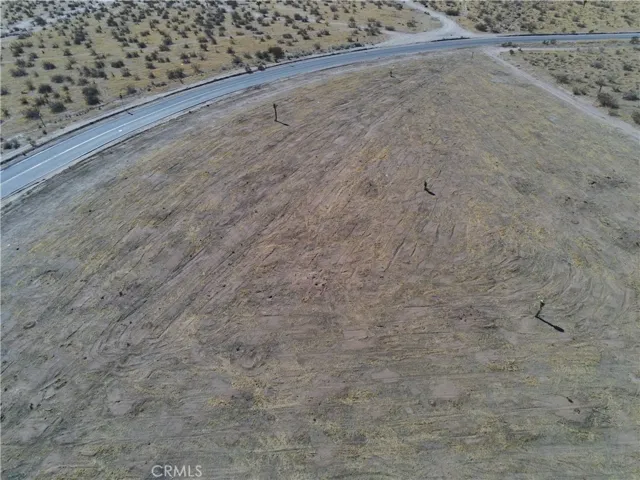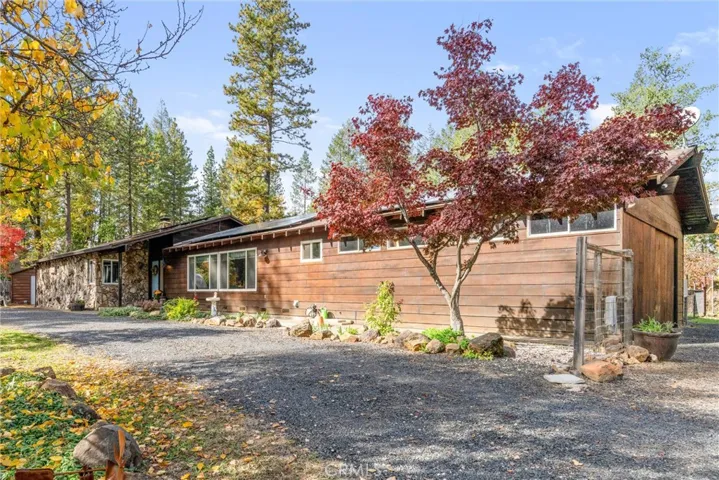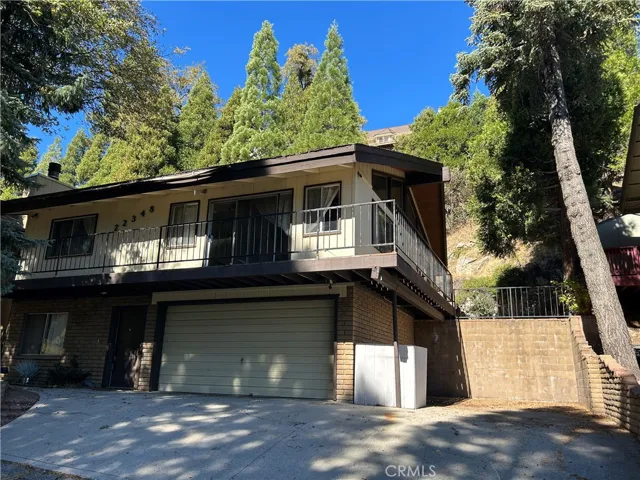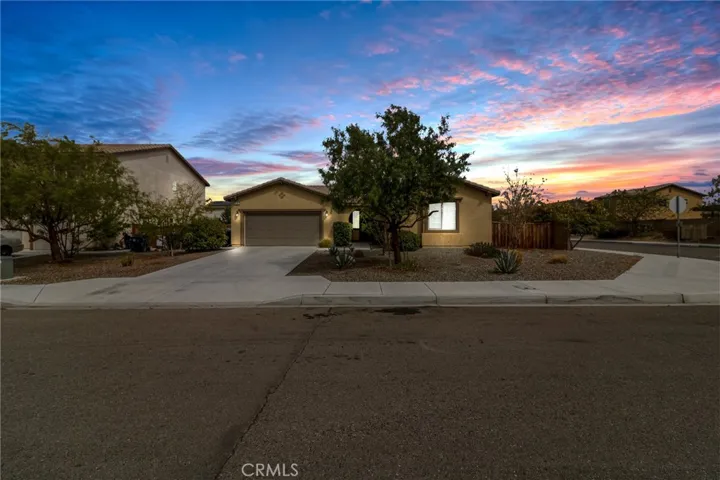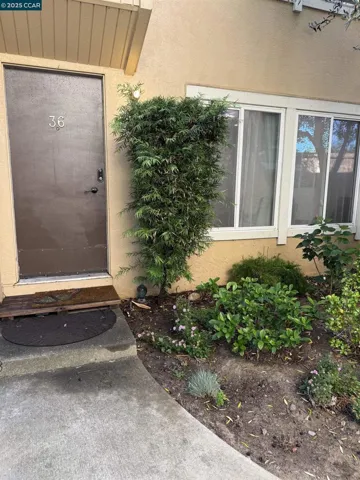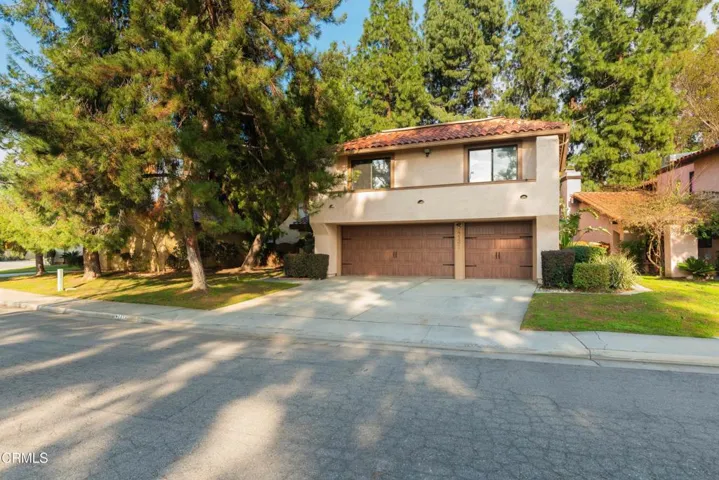
Menu
$432,500
Residential For Sale
11961 Luna, Victorville, California 92392
4Bedroom(s)
2Bathroom(s)
GarageParking(s)
18Picture(s)
1,736Sqft
Discover this inviting single family residence in Victorville featuring a well designed floor plan with 4 bedrooms, and 2 full bathrooms. Inside you will find an open and bright living area that flows easily into the dining and kitchen space, creating a welcoming for everyday living and entertaining.
$432,000
Residential For Sale
13197 Snowview Road, Victorville, California 92392
4Bedroom(s)
2Bathroom(s)
GarageParking(s)
34Picture(s)
1,597Sqft
Welcome to this beautifully maintained home that boasts a neutral color paint scheme and fresh interior paint. The living area features a cozy fireplace, perfect for those chilly evenings. The kitchen is equipped with all stainless steel appliances, adding a modern touch. The primary bedroom comes with a walk-in closet, offering plenty of storage.
$432,000
Residential For Sale
4745 Bear Valley, Mariposa, California 95338
3Bedroom(s)
1Bathroom(s)
44Picture(s)
1,471Sqft
Whether you’re seeking a peaceful retreat, outdoor adventures, or a scenic home base, this property is a rare find!
Escape to your own private gateway! This 1,700 sq. ft. home features 3 bedrooms and 2 bathrooms, with large windows and sliding glass doors in the living room and master bedroom that showcase breathtaking views of the Merced River Canyon and surrounding landscape.
$432,000
Land For Sale
0 Mariposa Road, Hesperia, California 92345
7Picture(s)
3.17Acre
Great opportunity for development !!Commercial land located on the corner Mariposa Rd and Eucalyptus St, just south of Bear Valley, and adjacent to the I-15 Freeway. Offers convenient access to shopping center and restaurants. utilities available in the street near the site. Excellent visibility to both the northbound and southbound travelers on Freeway.
$432,000
Residential For Sale
16298 Forest Ranch Road, Forest Ranch, California 95942
3Bedroom(s)
3Bathroom(s)
DrivewayParking(s)
67Picture(s)
2,252Sqft
Welcome to a Forest Ranch retreat that beautifully blends comfort, style, and the joy of mountain living. Nestled among the pines on two peaceful acres, this thoughtfully updated 3-bedroom, 2.5-bathroom home offers over 2,200 sq. ft. of inviting living space designed for relaxation, connection, and a slower pace of life, just minutes from central Forest Ranch and a scenic 15-minute drive to Chico.
$431,900
Residential For Sale
22348 Glenwood, Crestline, California 92325
4Bedroom(s)
2Bathroom(s)
DrivewayParking(s)
61Picture(s)
2,049Sqft
BRAND NEW CARPET, FRESH NEW INTERIOR PAINT, & BRAND-NEW STAINLESS KITCHEN APPLIANCES on order...This charming home features level entry and stunning cathedral wood ceilings, offering 4 bedrooms and 2 baths, plus a 2-car garage with a large, heated workshop and extra parking. Fresh paint and new carpet make it move-in ready.
$431,000
Residential For Sale
14187 14187 Sun Valley, Adelanto, California 92301
3Bedroom(s)
3Bathroom(s)
GarageParking(s)
29Picture(s)
1,947Sqft
Almost New and beautiful home and affordable price!!Come preview this property located in the newer Dr Horton Development.Nestled conveniently off the HWY 395, Near and easy to shopping!
The floor-plan offers a large and inviting floor-plan perfect for entertaining family/ friends.Kitchen has a large kitchen island,Granite counter top, Darker cherry cabinets and stainless steel appliances.
$430,000
Land For Sale
11300 Caughlin Road, Phelan, California 92371
3Picture(s)
17.18Acre
This Beautiful lot is located in a quiet area with picturesque views of the desert landscape accompanied by a beautiful mountain range backdrop. Anyone looking to build a dream home could let their imagination run wild with the potential of this spacious lot. Power is located next to the property and the opportunity to possibly build a beautiful Desert home is waiting.
$430,000
Manufactured In Park For Sale
39564 Ciega Creek Drive, Palm Desert, California 92260
2Bedroom(s)
2Bathroom(s)
GarageParking(s)
20Picture(s)
1,440Sqft
Solar is Paid and included in Sale!! All the upgrading has been done for you! Enjoy Free Golf with ownership!This home is ready for you to move in and start enjoying desert living in Palm Desert Greens Country Club. Enjoy the remodeled features which include reinforcement of home for drywall installation, 51% UV Dual Pane Windows, and paid for Solar to keep you comfortable all year long.
$430,000
Residential For Sale
3055 Treat Blvd 36, Concord, California 94518
2Bedroom(s)
2Bathroom(s)
CarportParking(s)
15Picture(s)
1,044Sqft
Welcome home to this beautifully maintained 2-bedroom, 1.5-bath condo offering the perfect blend of comfort, style, and convenience. The kitchen features modern appliances, ample cabinet space, and a cozy breakfast area—ideal for casual dining or entertaining. Upstairs, you’ll find two spacious bedrooms with generous closets and a full bathroom featuring updated fixtures.
$430,000
Commercial Sale For Sale
960 W 17th, Santa Ana, California 92706
31Picture(s)
0.06Acre
Professional Office/Condo unit 36-F, Excellent Owner/User or Investment property, (1311 sq. ft.
$430,000
Residential For Sale
4131 Pinewood Lake Drive, Bakersfield, California 93309
4Bedroom(s)
3Bathroom(s)
46Picture(s)
2,339Sqft
Beautifully upgraded 4 bedroom, 2.5 bath home in the gated Pinewood Lake development. All of the flooring on the ground floor is beautiful Travertine tile. There is a spacious family room w/ a rock fireplace, exposed beams and vaulted ceilings, plus a formal dining room, a family room which also has a fireplace and a kitchen dining area.
Contact Us
