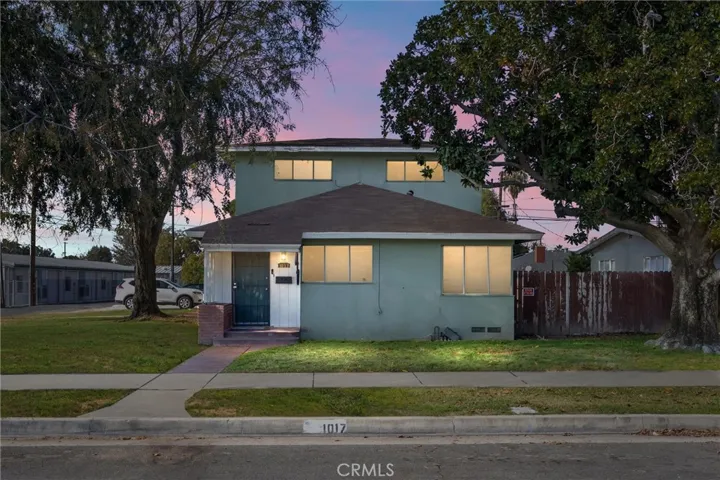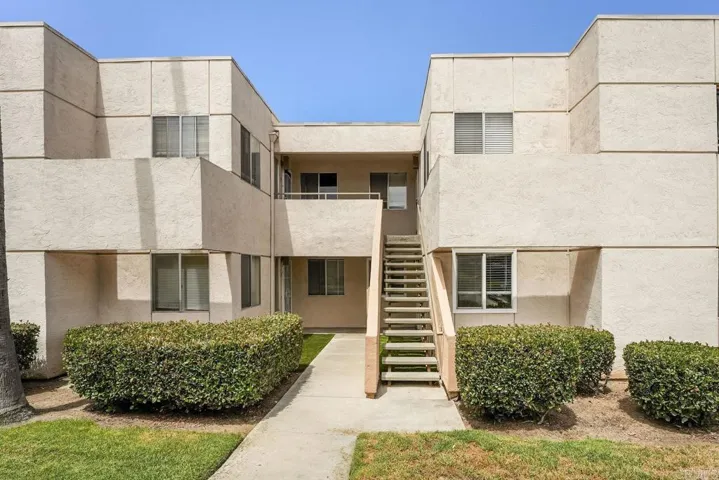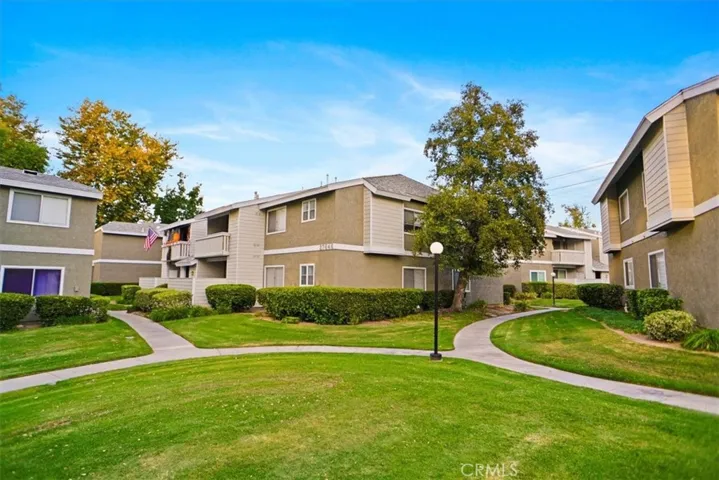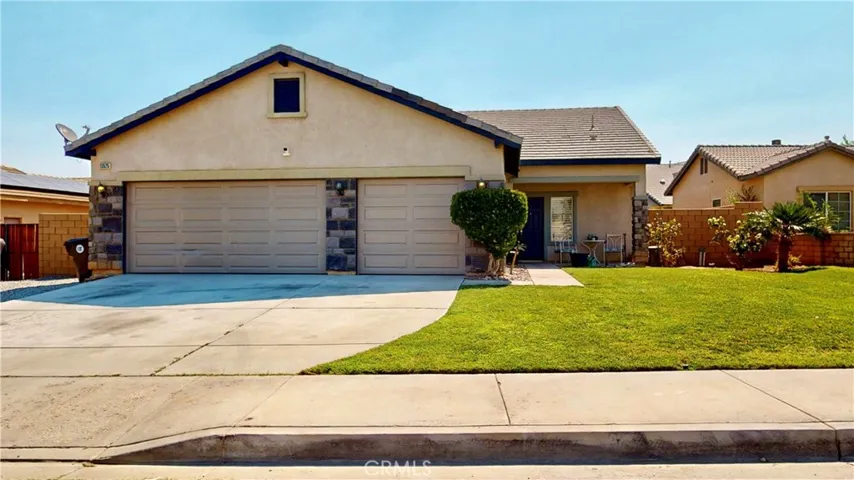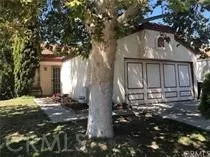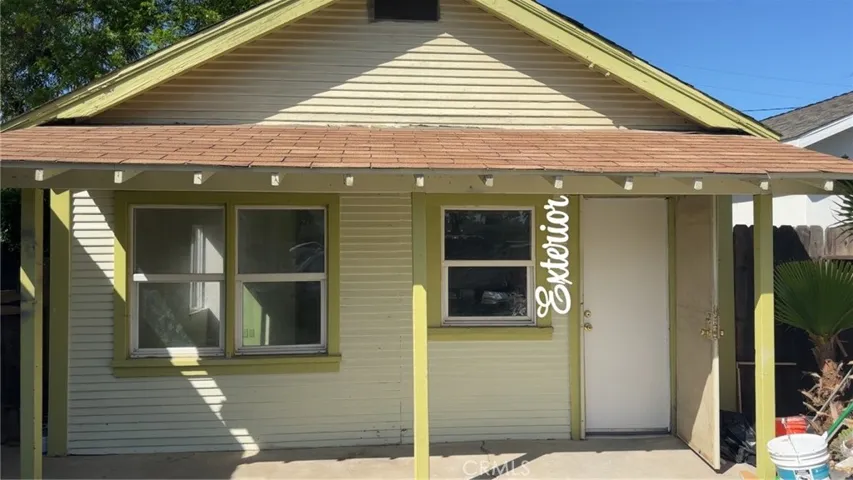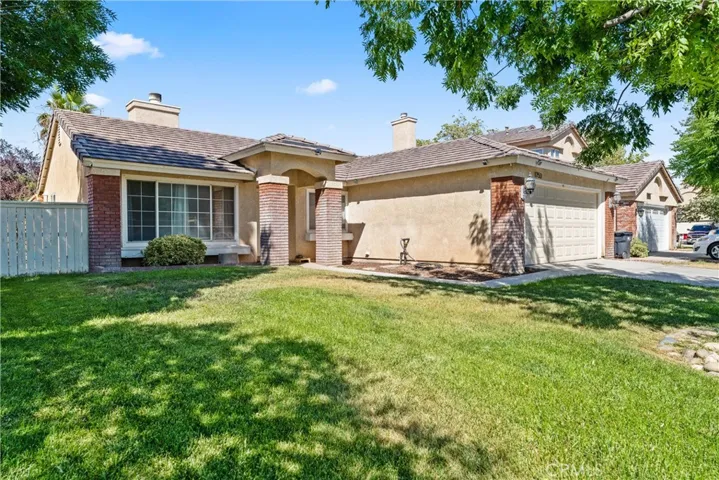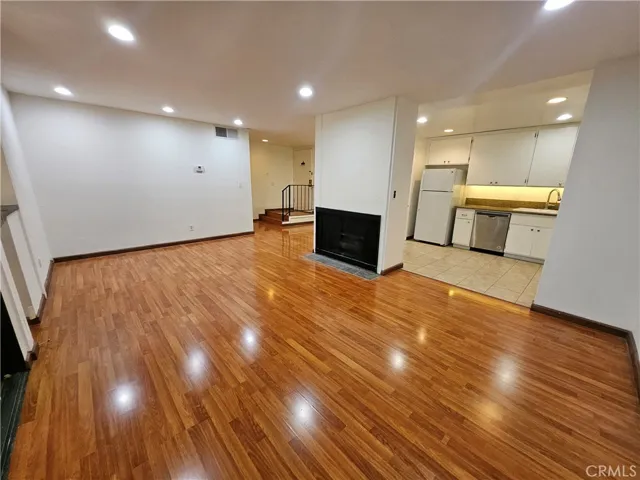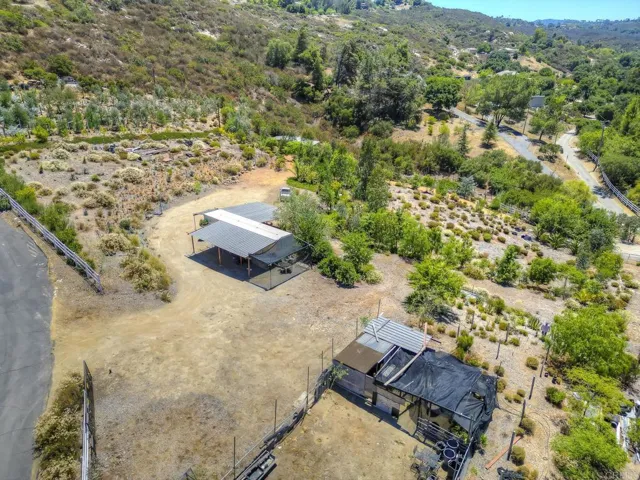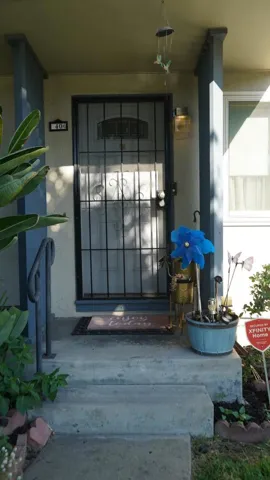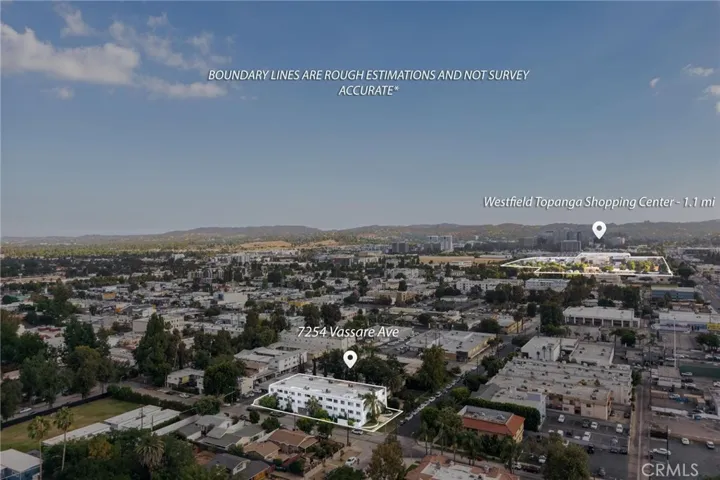
Menu
$435,000
Residential Income For Sale
1017 Paloma St, Bakersfield, California 93304
6Picture(s)
0.14Acre
Charming, income-producing property in Southwest Bakersfield. This is an excellent opportunity for an investor or an owner-occupant looking to live in one home and rent the other to help offset the mortgage. The main home features 3 bedrooms and 2 bathrooms, including a downstairs primary bedroom with a full bath, while the additional 2 bedrooms and second bathroom are located upstairs.
$435,000
Residential For Sale
830 Broadway 18, El Cajon, California 92021
2Bedroom(s)
2Bathroom(s)
GarageParking(s)
23Picture(s)
950Sqft
Welcome to 830 Broadway #18, a bright and well-maintained ground-floor corner unit located in the secure, gated community of Palm Court in El Cajon. This thoughtfully updated home offers an ideal blend of comfort, convenience, and style—perfect for first-time buyers, downsizers, or anyone seeking low-maintenance living in a prime location.
$435,000
Residential For Sale
27646 A Susan Beth Way, Saugus, California 91350
2Bedroom(s)
2Bathroom(s)
CarportParking(s)
12Picture(s)
965Sqft
Welcome to this beautiful, upgraded 2-bedroom, 2-bathroom lower unit in the New Horizons community! The home boasts a modern kitchen with granite countertops and stainless steel appliances, including a microwave, stove, dishwasher, and refrigerator. Enjoy meals in the cozy dining area and unwind in the spacious living room, complete with a ceiling fan.
$435,000
Residential For Sale
13525 Evanston Street, Victorville, California 92392
4Bedroom(s)
3Bathroom(s)
35Picture(s)
2,025Sqft
PAID OFF SOLAR! Discover this beautifully updated 4-bedroom, 2-bathroom home in the heart of Victorville, offering a perfect blend of comfort, convenience, and potential. With 2,025 sq ft of living space, this home sits on a fully fenced lot, providing both privacy and flexibility to suit a variety of lifestyles.
$435,000
Residential For Sale
1462 Apple Creek Drive, Perris, California 92571
2Bedroom(s)
2Bathroom(s)
12Picture(s)
1,044Sqft
Welcome to your home located in the city of Perris!
This beautiful home features 2 Bedrooms, 2 Bathrooms, tile floors, recessed lighting, easy maintenance landscape. Entry invites you to an open kitchen, dining area & living room. Washer and dryer hookups located in the garage. Kitchen leads to spacious backyard. Attached car garage.
$435,000
Manufactured In Park For Sale
7024 San Bartolo, Carlsbad, CA 92011
3Bedroom(s)
2Bathroom(s)
35Picture(s)
1,544Sqft
$25,000 PRICE REDUCTION! NO PROPERTY TAXES! Stunning curb appeal and conveniently located in the exclusive 55+ gated community of Lakeshore Gardens! Beautiful 2015 build boasts serene front porch for enjoying morning coffee, an open floor plan with a spacious kitchen and breakfast nook, a generously sized primary bedroom with walk-in closet plus two additional bedrooms, one perfect as an office
$435,000
Residential Income For Sale
121 W 25th Street, Merced, California 95340
7Picture(s)
0.17Acre
Excellent income opportunity in an established neighborhood! Features two units, with Unit one being 3 bed 1 bath currently tenant-occupied at $2,000/month plus utilities. The second unit is vacant and ready for occupancy, with potential rent of $1,200/month.
$435,000
Residential For Sale
1753 Stratford Street, Lancaster, California 93534
3Bedroom(s)
2Bathroom(s)
15Picture(s)
1,217Sqft
Escape to this stunning 3-bedroom, 2 full bathroom haven located on a desirable street! Enjoy cozy nights by the fireplace and expansive living spaces with vaulted ceilings. The master bedroom boasts a spacious walk-in closet and serene retreat. Conveniently situated near shopping centers, a stadium, hospital, and freeway, this home offers the perfect blend of tranquility and accessibility.
$435,000
Residential For Sale
65 N Allen, Pasadena, California 91106
1Bedroom(s)
1Bathroom(s)
GarageParking(s)
23Picture(s)
881Sqft
Discover comfort and convenience in this spacious 1-bedroom, 1-bath condo offering 881 sqft of living space. Ideally located just minutes from Pasadena's old town, Caltech, shops, and dining, this home provides easy access to everything you need. Nested in a secure gated community, it offers peace of mind along with a welcoming neighborhood atmosphere.
$435,000
Land For Sale
29679 Valley Stream Road, Valley Center, California 92082
18Picture(s)
12Acre
Incredible Opportunity to Build Your Dream Estate or Agricultural Project! Over 5+ usable acres, fully fenced at the front and surrounded by custom-built homes. This land offers endless possibilities whether you're looking to develop a private ranch, create a hobby farm, or build a custom home with room to roam.
$434,999
Residential For Sale
406 Craven Court, Hayward, California 94541
2Bedroom(s)
1Bathroom(s)
CarportParking(s)
8Picture(s)
900Sqft
Discover this charming 2-bedroom, 1-1/2 bathroom home nestled in the vibrant city of Hayward. Corner unit with a spacious 900 square feet, this residence offers a welcoming atmosphere and an array of attractive features. The kitchen is designed with functionality in mind, an electric cooktop and a convenient eat-in area with a breakfast bar, perfect for casual dining.
$434,999
Residential For Sale
7254 Vassar Ave 308, Canoga Park, California 91303
2Bedroom(s)
2Bathroom(s)
32Picture(s)
1,000Sqft
LOW HOA DUES – ONLY $275 PER MONTH! Seller just added IN UNIT washer + dryer hook ups IN UNIT. Discover this stylishly updated top-floor corner unit condo in the heart of Canoga Park, complete with elevator access for easy living. Offering 1,000 sq. ft.
Contact Us
