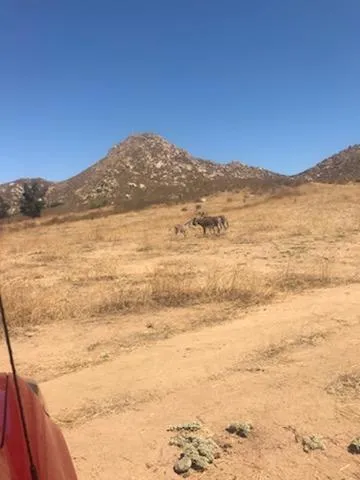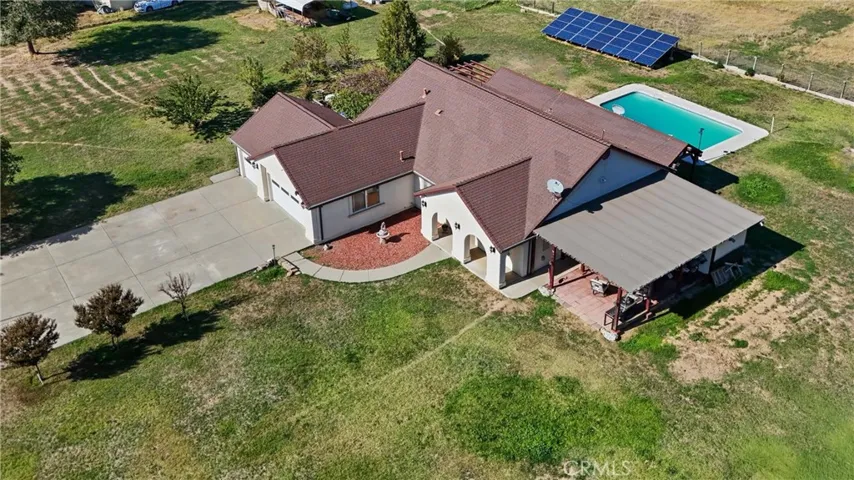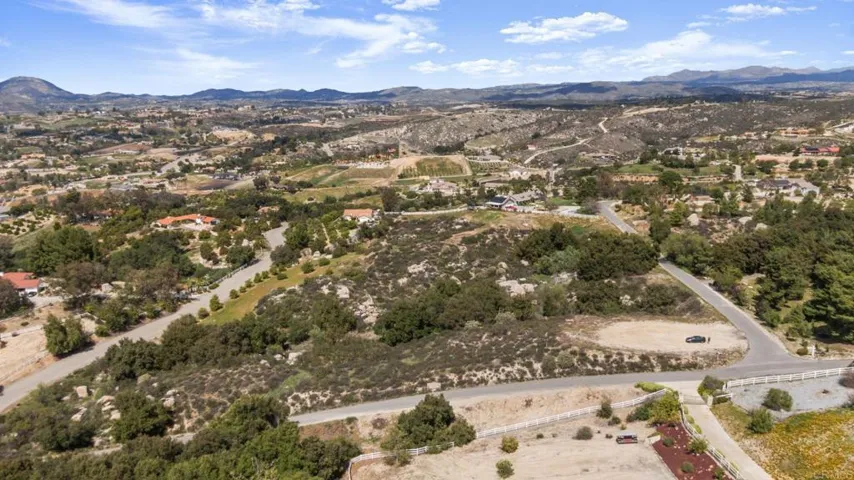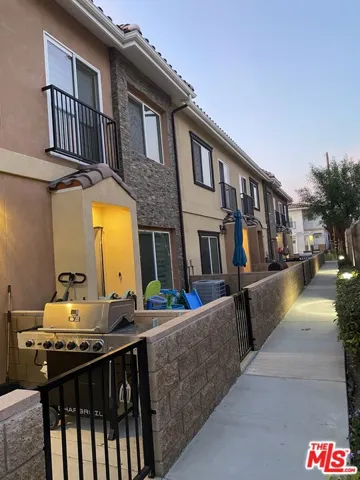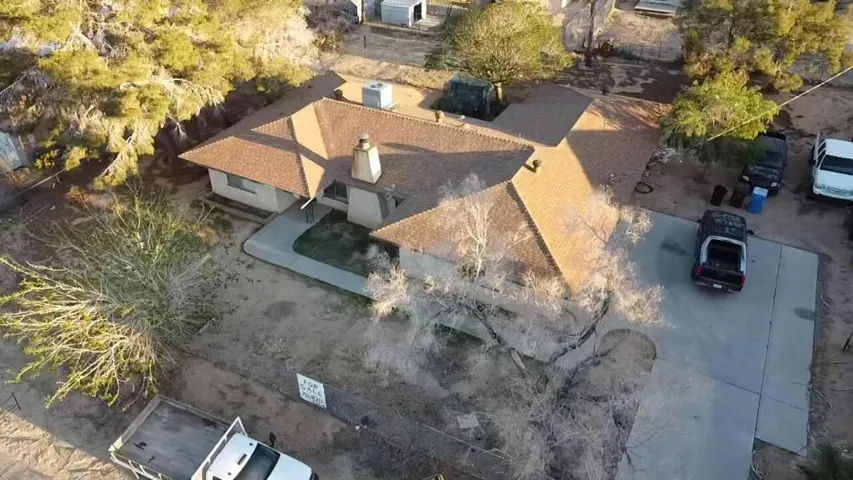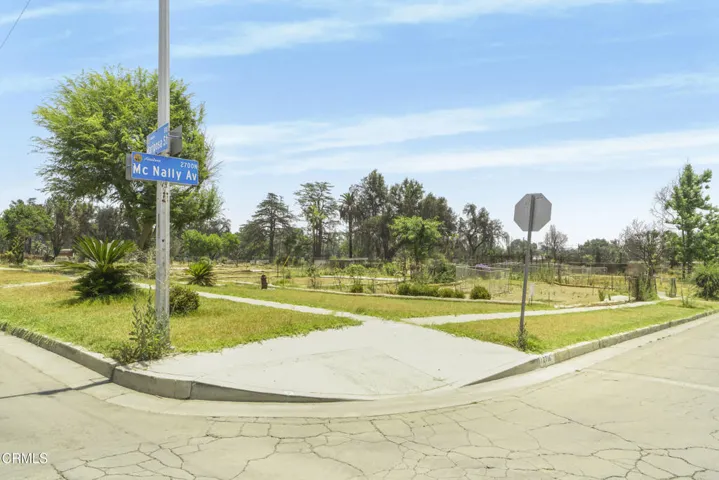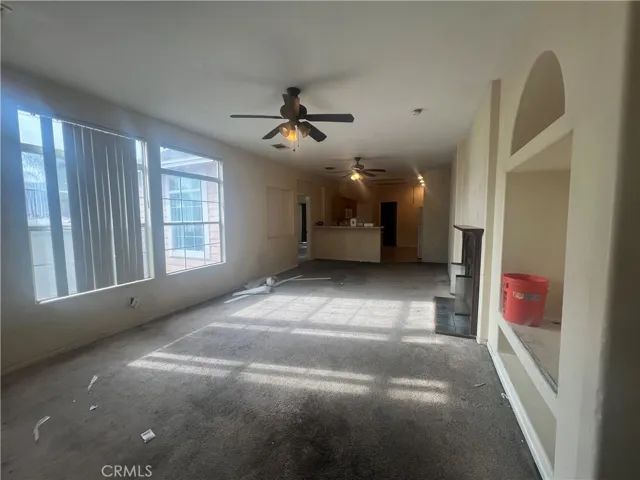
Menu
$500,000
Residential For Sale
23004 Smith, Gerber, California 96035
2Bedroom(s)
2Bathroom(s)
45Picture(s)
1,742Sqft
Welcome to your private country retreat in Gerber! Built in 2005 and thoughtfully maintained, this 1,742 sq. ft. home sits on 4.4 acres of beautifully treed land, offering the perfect blend of comfort, functionality, and rural charm.
$500,000
Land For Sale
0 Via De Oro, Temecula, California 92592
14Picture(s)
5Acre
Discover a rare opportunity to own a breathtaking piece of land in the heart of Temecula’s wine country. This beautiful property offers expansive views of rolling hills, lush vineyards, and golden sunsets that stretch as far as the eye can see. With its peaceful, private setting and natural beauty, this land is the perfect canvas for your dream home, vineyard estate, or weekend retreat.
$500,000
Residential For Sale
16425 Arrow Boulevard 1514, Fontana, California 92335
3Bedroom(s)
3Bathroom(s)
CoveredParking(s)
23Picture(s)
1,465Sqft
Welcome to this beautiful Windrows home in Fontana! Located in a quiet gated community, this 3-bedroom, 2.5-bath residence offers a desirable two-story floor plan with modern features throughout. Enjoy a spacious front patio, perfect for relaxing or entertaining.
$500,000
Residential For Sale
1228 Foothill, Banning, California 92220
3Bedroom(s)
3Bathroom(s)
10Picture(s)
2,225Sqft
No HOA. No Mello-Roos. This amazing home single story home features 3 spacious bedrooms, 3 bathrooms, a welcoming entry way/foyer, an upgraded open concept kitchen that opens up to the large living room complete with a fireplace, and plenty of room for storage. The large 3 car garage features plenty of room for your cars, toys, storage, and more.
$500,000
Residential For Sale
232 Shore Rd, Bay Point, California 94565
3Bedroom(s)
2Bathroom(s)
NoneParking(s)
24Picture(s)
994Sqft
Welcome to 232 Shore rd, a cozy 3-bedroom, 2- bathroom home on a spacious lot in Bay Point. Enjoy a private backyard with no rear neighbors- perfect for relaxing, entertaining, or gardening. Conveniently located near parks, schools, shopping, and commuter routes, this home offers both comfort and accessibility.
$500,000
Residential For Sale
61529 Palm Vista Dr Drive, Joshua Tree, California 92252
2Bedroom(s)
2Bathroom(s)
DrivewayParking(s)
12Picture(s)
1,762Sqft
Charming 2 Bedroom, 2 Bathroom home with a bonus room centrally located in the heart of Joshua Tree. Property offers a great investment opportunity as it is Tenant Occupied. A 24 hour notice is required prior to showing.Enjoy stunning desert views and the serene atmosphere of Joshua Tree, all while being conveniently close to local shops, dining, and the entrance to Joshua Tree National Park.
$500,000
Land For Sale
2716 Mcnally Ave Avenue, Altadena, California 91001
7Picture(s)
0.14Acre
New Year Special List Price! Be a part of Altadena's rebirth!. Lot cleared and ready for its next chapter! Many homes on block are already being built!Previously home sq.ft was 2,052 with 3-bedrooms, 2-bathroom. The cleared lot spans 6,154 sq ft (per assessor).
$500,000
Residential Lease For Rent
0 Lawlen Way, Beverly Hills, California 90210
12Bedroom(s)
18Bathroom(s)
DrivewayParking(s)
59Picture(s)
17,738Sqft
"Fit for a Mogul" Perched at the end of a prestigious cul-de-sac, this modern masterpiece ranks among the top 5 view estates in the city. Spanning over 2 acres, this sprawling estate commands breathtaking panoramic views stretching from Downtown to the Pacific Ocean. Privacy meets perfection, with no other property offering this unmatched combination of seclusion and views.
$500,000
Manufactured In Park For Sale
313 San Gabriel Avenue, Morro Bay, California 93442
2Bedroom(s)
2Bathroom(s)
28Picture(s)
1,152Sqft
313 San Gabriel is a very rare purchase opportunity! This is in the Rancho Colina Mobile home park is for ALL AGES, not age restricted. Situated a mere 2 miles to the beach, where you own the land, thus your monthly fees are aprox. $200 a month.
$500,000
Land For Sale
0 Parcel 224 450 01 00, Kern, California 93561
69.88Acre
69+ acres of agricultural-designated, unimproved vacant land in Kern County, located in a mountainous/desert area near established wind energy development. Ideal for investment, recreational use, or long-term land hold. No improvements currently on site. Buyer to verify zoning, permitted uses, utilities, access, and development potential with Kern County Planning Department.
$500,000
Residential For Sale
19241 Envoy, Corona, California 92881
3Bedroom(s)
2Bathroom(s)
26Picture(s)
1,963Sqft
Investors dream. Home needs full renovation. The home is being sold in "AS IS" Condition. This home sits on the corner lot and has a nice view of the mountains. It has a large living room and kitchen, very spacious backyard. Close to the 15 and 91 freeways.
Contact Us
