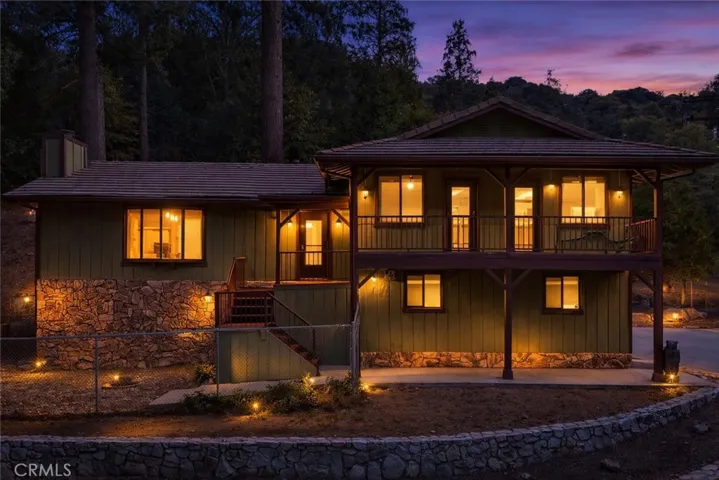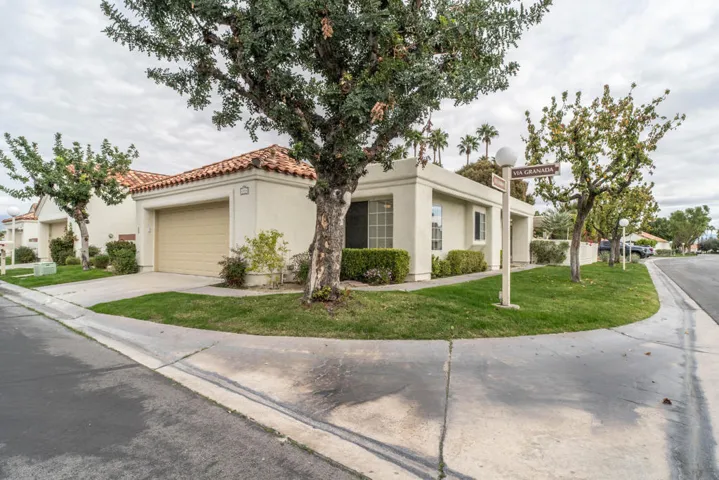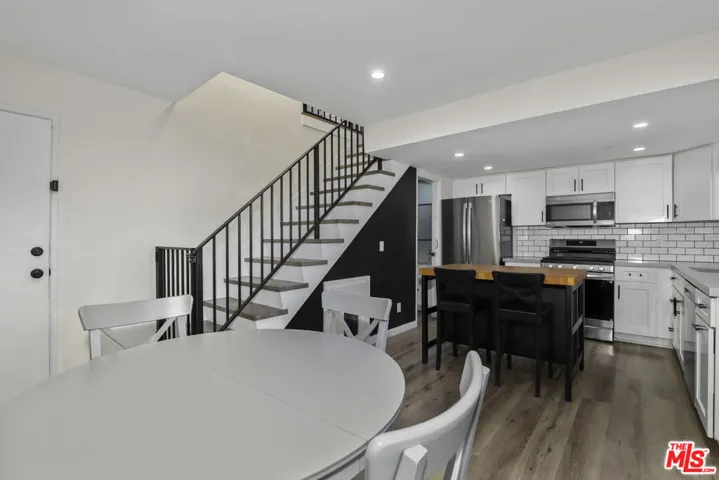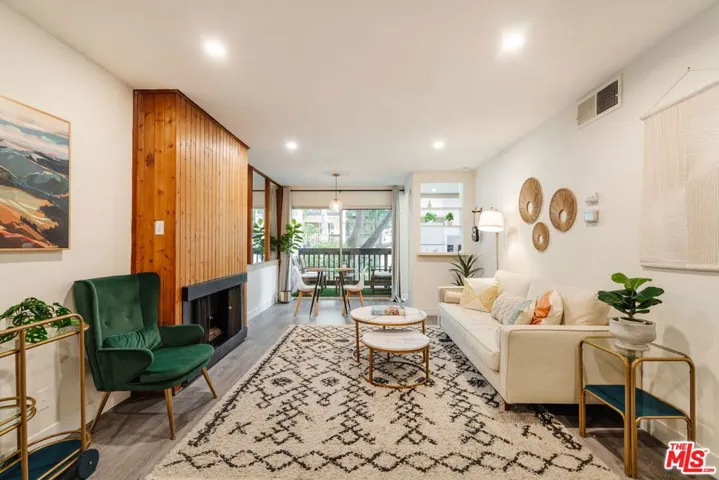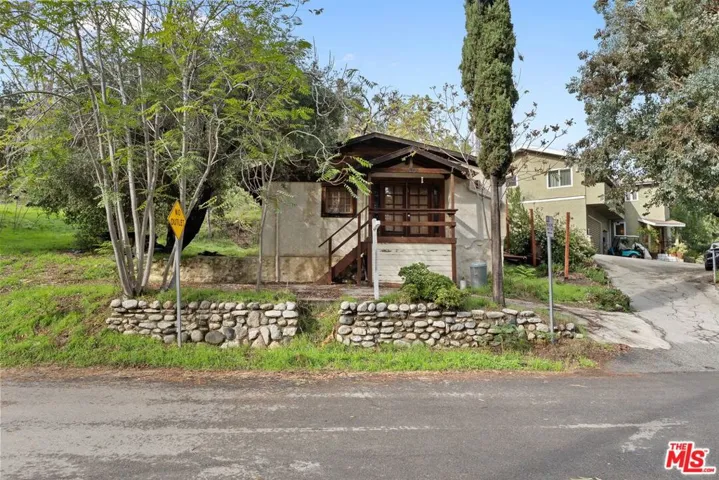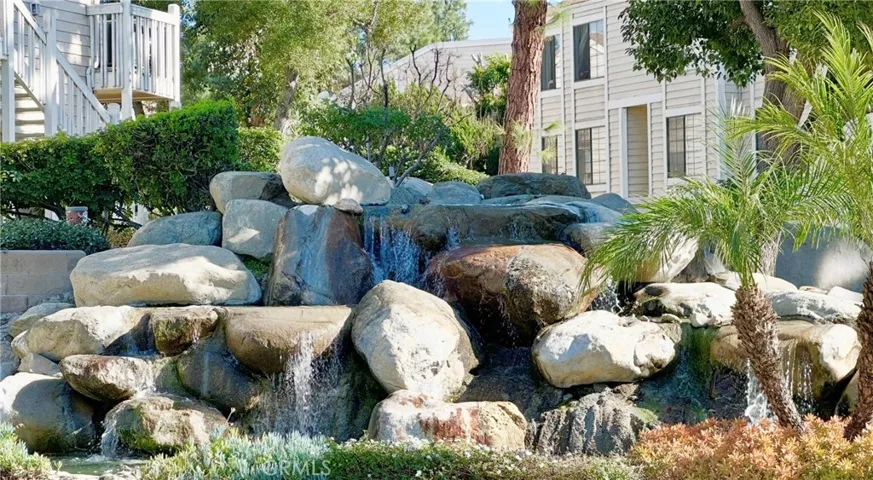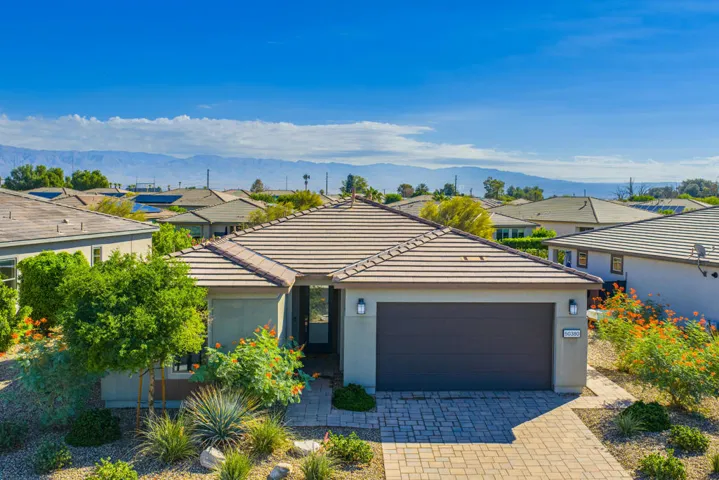
Menu
$505,000
Residential For Sale
498 Serrana, Perris, California 92570
3Bedroom(s)
2Bathroom(s)
8Picture(s)
1,300Sqft
AUCTION: Welcome to 498 Serrana Rd — a charming 3-bedroom, 2-bath home offering 1,300 sq ft of comfortable living in the community of Perris, CA.
This inviting single-story residence features a bright and open layout designed for easy everyday living. The spacious living area creates a warm, welcoming atmosphere, perfect for relaxing or hosting family and friends.
$505,000
Residential For Sale
25089 Moon Drive, Crestline, California 92325
3Bedroom(s)
3Bathroom(s)
DrivewayParking(s)
62Picture(s)
1,464Sqft
Enjoy the close proximity to the best Lake Gregory has to offer while being tucked back in a quiet corner of a residential community. This 3 bedroom, 2.
$505,000
Residential For Sale
15035 Nordhoff Street 112, North Hills, California 91343
2Bedroom(s)
3Bathroom(s)
GarageParking(s)
44Picture(s)
1,148Sqft
Welcome to this beautifully maintained and move-in-ready condo located at 15035 Nordhoff Street, Unit 112 in the heart of North Hills. Offering 1,148 square feet of thoughtfully designed living space across two levels, this 2-bedroom, 3-bathroom home provides comfort, style, and convenience.
All bedrooms are located upstairs, creating a private and functional layout.
$505,000
Residential For Sale
43954 Via Granada, Palm Desert, California 92211
3Bedroom(s)
2Bathroom(s)
GarageParking(s)
62Picture(s)
1,612Sqft
Discover easy, carefree desert living in this inviting 3-bedroom, 2-bath home perfectly situated in a desirable gated community in Palm Desert. Light-filled and welcoming, the home offers a comfortable layout ideal for relaxing, hosting guests, or enjoying peaceful everyday living.
$505,000
Residential For Sale
3603 W Hidden Lane 317, Rolling Hills Estates, California 90274
1Bedroom(s)
1Bathroom(s)
UndergroundParking(s)
29Picture(s)
659Sqft
Welcome to this inviting 1-bedroom, 1-bath condo in the sought-after The Estates community of Rolling Hills Estates. Situated on the top floor, Unit #317 offers privacy, tranquil greenery views, and a spacious open layout perfect for comfortable living or a stylish retreat.
$505,000
Residential For Sale
22335 Figueroa Street 7, Carson, California 90745
3Bedroom(s)
2Bathroom(s)
Electric GateParking(s)
17Picture(s)
1,092Sqft
Move-in ready townhouse awaiting its new owner! This beautifully updated 3-bedroom, 1.5-bath home offers 1,092 sq ft of comfortable living in a well-maintained small community located within a desirable school district with ratings of 7-8 out of 10.
$505,000
Residential For Sale
11108 Summertime Lane, Culver City, California 90230
1Bedroom(s)
1Bathroom(s)
GatedParking(s)
38Picture(s)
674Sqft
Experience natural serenity minutes from the heart of Culver City in this sophisticated residence, ideally positioned within the FHA approved guard-gated sanctuary of Lakeside Village. This rare first-floor corner unit offers a unique sense of privacy with only one common wall.
$505,000
Residential For Sale
43956 Gillan Avenue, Lancaster, California 93535
4Bedroom(s)
3Bathroom(s)
DrivewayParking(s)
45Picture(s)
1,899Sqft
Welcome to 43956 Gillan Ave, a beautifully updated two-story home tucked away in a quiet cul-de-sac within a desirable Lancaster community. This 4-bedroom, 3-bath home blends modern upgrades with everyday comfort. Step up to fresh exterior trim paint, a brand-new garage door, and an oversized driveway with direct access to the 2-car garage.
$505,000
Residential For Sale
20 San Sebastian Drive, Rancho Mirage, California 92270
2Bedroom(s)
2Bathroom(s)
DrivewayParking(s)
48Picture(s)
1,381Sqft
Located in the heart of Rancho Mirage within the prestigious Rancho Las Palmas Country Club, 20 San Sebastian Drive offers the perfect blend of style, comfort, and resort living. This highly desirable community is one of the Palm Springs area's most sought-after destinations, known for its prime location and exceptional amenities.Inside, the home has been tastefully updated throughout.
$505,000
Residential For Sale
11317 Santol Drive, Sylmar, California 91342
2Bedroom(s)
1Bathroom(s)
NoneParking(s)
15Picture(s)
800Sqft
If you are looking for your very own cabin in the woods here you are. This charming 1930's cabin is perched on a hillside in Unincorporated Sylmar, with canyons, nature and privacy throughout. A perfect starter home with cozy wood paneled kitchen, inviting fireplace and more.
$505,000
Residential For Sale
4900 N Grand 206, Covina, California 91724
2Bedroom(s)
2Bathroom(s)
CarportParking(s)
16Picture(s)
1,095Sqft
EXCITING LOCATION & MOVE-IN READY! Nestled in a fast revitalizing town of Covina & conveniently situated for quick access to restaurants, supermarkets, health services, educational institutions. public transportation facilites & freeways.
$505,000
Residential For Sale
50380 Timber Creek Way, Indio, California 92201
2Bedroom(s)
2Bathroom(s)
DrivewayParking(s)
52Picture(s)
1,448Sqft
Welcome to 50380 Timber Creek Way, a beautifully upgraded residence in the exclusive 55+ Trilogy Polo Club. This home sits on a larger lot and is currently the lowest-priced, true standalone home of the community, offering exceptional value.
Contact Us

