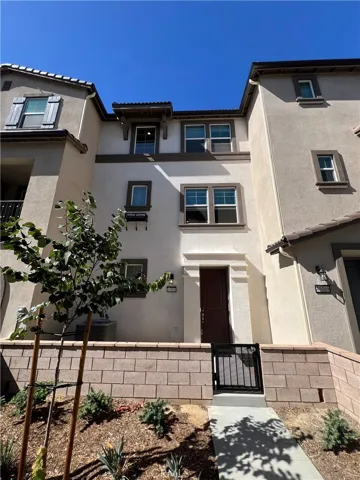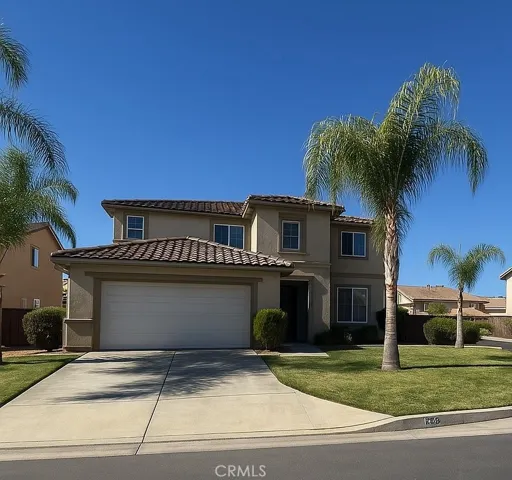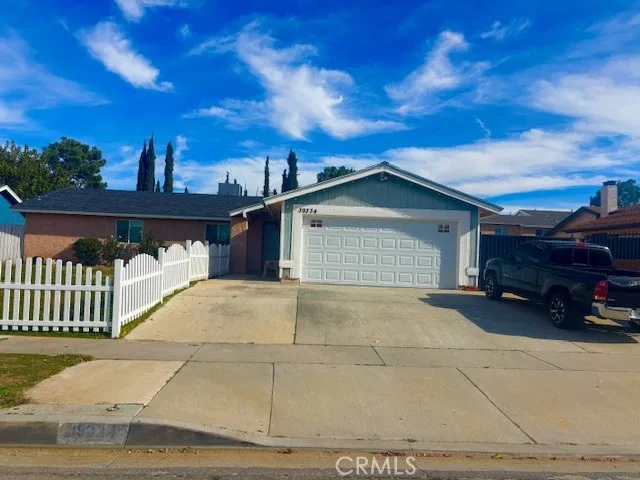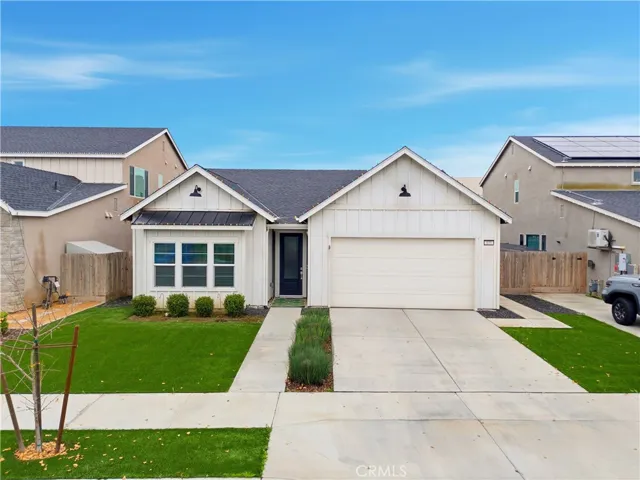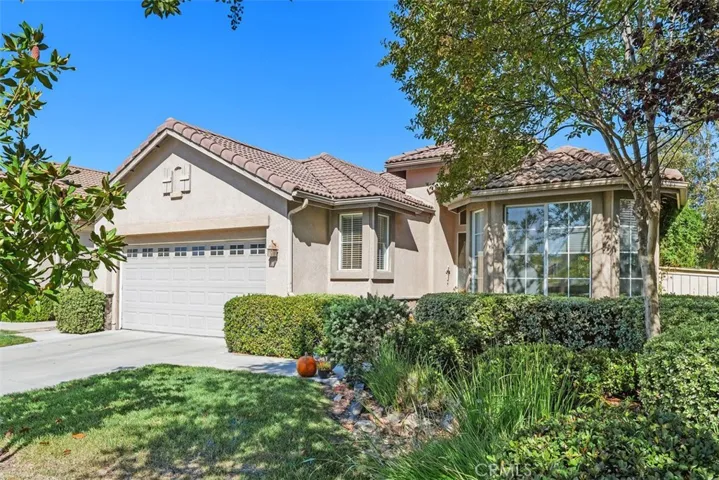
Menu
$509,990
Residential For Sale
40717 Corte Albara, Murrieta, California 92562
3Bedroom(s)
2Bathroom(s)
DrivewayParking(s)
32Picture(s)
1,263Sqft
This wonderful single-story home is located in the Colony, Murrieta's premier gate-guarded 55+ community. The Colony provides numerous amenities such as a swimming pool, spa, clubhouse, barbeques, salon, tennis courts, golf course, and may other special programs and activities. This freshly painted home features 3 bedrooms, 2 bathrooms, and an open living room/dining area with a cozy fireplace.
$509,950
Residential For Sale
2070 Dayflower Court, Perris, California 92571
4Bedroom(s)
2Bathroom(s)
51Picture(s)
1,636Sqft
Welcome to 2070 Dayflower Court, a beautifully renovated home situated on a quiet cul-de-sac in Perris. This spacious residence offers 4 bedrooms and 2 bathrooms with thoughtful updates throughout.
The home has been freshly upgraded with new interior and exterior paint, refreshed landscaping, new carpet, and reglazed showers, creating a clean and move-in-ready feel.
$509,900
Residential For Sale
2652 Wesley Way, Chico, California 95973
3Bedroom(s)
2Bathroom(s)
GarageParking(s)
45Picture(s)
1,399Sqft
New Year New Home! The Arcadia is a charming single-story home with 3 bedrooms, 2 bathrooms, and 1,399 sq. ft. of thoughtfully designed living space. This home is ready to move-in ready! Full of designer upgrades at a base price! Benefit from an energy efficient home that has builder warranties to bring you piece of mind.
$509,900
Residential For Sale
35344 Couples Court, Beaumont, California 92223
3Bedroom(s)
2Bathroom(s)
22Picture(s)
1,571Sqft
Available Now! This stunning single-story, newly built 2024 home offering 3 bedrooms and 2 bathrooms with a modern, open-concept design. Step inside to a bright and spacious floorplan featuring laminate flooring throughout the main living areas and plush carpet in the bedrooms for added comfort.
$509,900
Residential For Sale
40463 Melrose Drive, Temecula, California 92591
2Bedroom(s)
3Bathroom(s)
15Picture(s)
1,387Sqft
Welcome to 40463 Melrose Dr in the highly desirable Heirloom Farms community of Temecula. This move-in-ready, 2025-built tri-level condo offers 2 spacious bedrooms, 2.5 baths, and a bright open-concept design perfect for modern living and entertaining.
$509,900
Residential For Sale
189 Prado, Hemet, California 92545
4Bedroom(s)
3Bathroom(s)
16Picture(s)
2,460Sqft
Situated in a beautiful, well-maintained neighborhood of Hemet, this inviting two-story home offers 4 bedrooms and 3 bathrooms across approximately 2,460 square feet of living space. The well-kept exterior and spacious yard provide an ideal setting for entertaining or creating a private outdoor retreat.
$509,900
Residential For Sale
39334 Willowvale Road, Palmdale, California 93551
3Bedroom(s)
2Bathroom(s)
GarageParking(s)
21Picture(s)
1,522Sqft
SPARKLING POOL....West Palmdale, Beautiful 3 bedrooms, 2 baths, 1 story home. It features central air and heat, totally remodeled kitchen with a touchless sink faucet, plenty of cabinetry, and a big Island! The master bedroom features a huge walking closet, dual shower heads in bathroom with a big swirpool bathtub. Possible RV access. Solar panels and lease included.
$509,900
Residential For Sale
140 Linden 615, Long Beach, California 90802
2Bedroom(s)
2Bathroom(s)
One SpaceParking(s)
42Picture(s)
766Sqft
Welcome to the iconic Lafayette Building, a treasured Art Deco landmark rich in history and character. Originally constructed in 1928 as a grand hotel comprising three separate structures, the Lafayette made history again in 1969 as the first building on the West Coast to be converted into condominiums.
$509,900
Residential For Sale
133 E Tyler Avenue, Visalia, California 93291
3Bedroom(s)
2Bathroom(s)
49Picture(s)
1,787Sqft
Welcome to 133 E Tyler Ave, where charming curb appeal and thoughtful design immediately set the tone. From the beautifully manicured artificial turf in the front yard to the inviting entryway, this home makes a stunning first impression. Pride of ownership shines throughout, offering a warm and welcoming feel the moment you arrive.
$509,900
Residential For Sale
18725 E Arrow Highway 43, Covina, California 91722
2Bedroom(s)
2Bathroom(s)
15Picture(s)
1,000Sqft
Well maintained end unit Condo located near downtown Covina with convenient access to the 210 and 10 freeways. This private unit offers added seclusion and a welcoming, cozy living room featuring a charming fireplace; perfect for relaxing evenings. The updated kitchen showcases granite countertops and opens to a private patio, ideal for morning coffee or outdoor dining.
$509,900
Residential For Sale
3980 Faircross Place, San Diego, California 92115
2Bedroom(s)
2Bathroom(s)
26Picture(s)
1,134Sqft
Adorable two bedroom condo in a great location of San Diego. Featuring an open floorpan, recently upgraded with new flooring throughout, retextured ceiling, walls and all with fresh paint. Refinished cabinets in the kitchen and also freshly painted. Upgraded bathroom with smart mirror and new HVAC. Indoor washer and dryer. Enjoy time out on the balcony sipping your coffee in the cool mornings.
$509,900
Residential For Sale
29438 Bentcreek Court, Menifee, California 92584
3Bedroom(s)
2Bathroom(s)
GarageParking(s)
50Picture(s)
1,814Sqft
Opportunity abounds in this ever POPULAR COZUMEL Floor Plan in the 55+ Gate Guarded Community of the OASIS! Fabulous location at the end of a short private cul de sac with FANTASTIC Curb Appeal Plus! Vaulted Ceilings with and OPEN Great Room concept, Custom built ( to Ceiling) shelving entertainment unit and a rare raised hearth fireplace.
Contact Us




