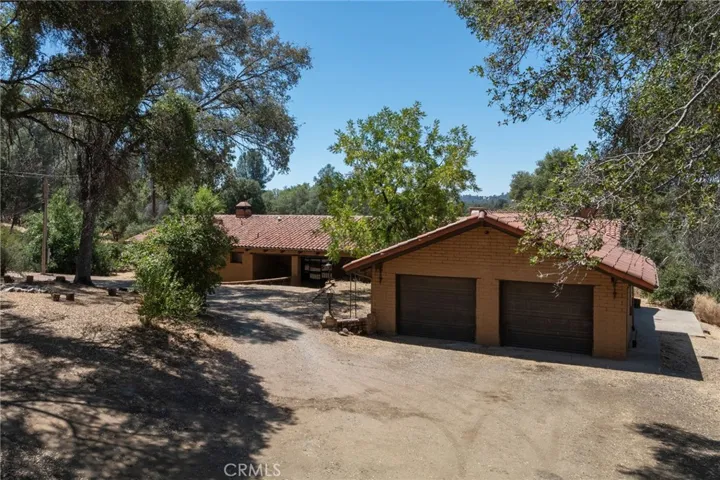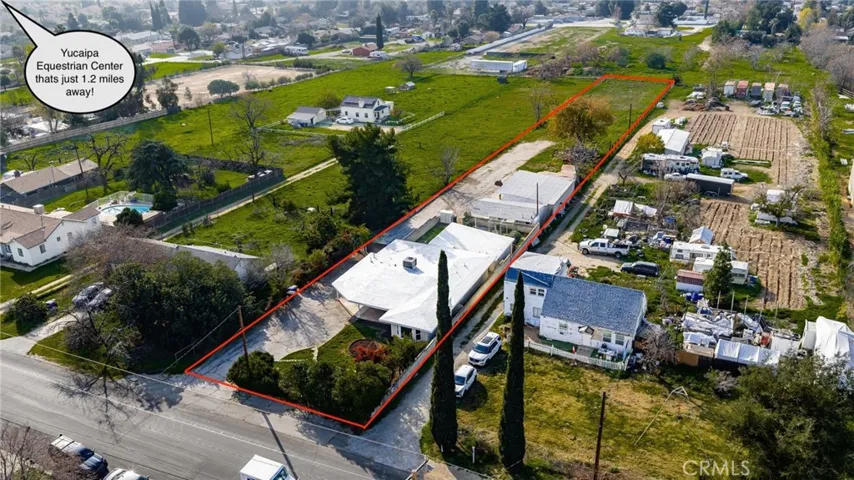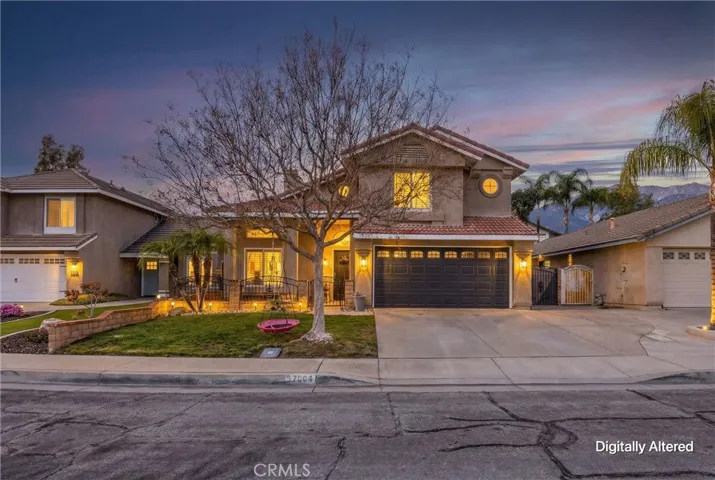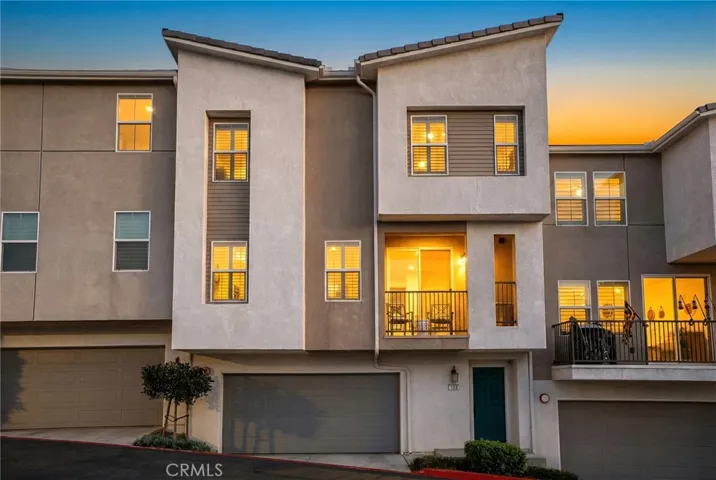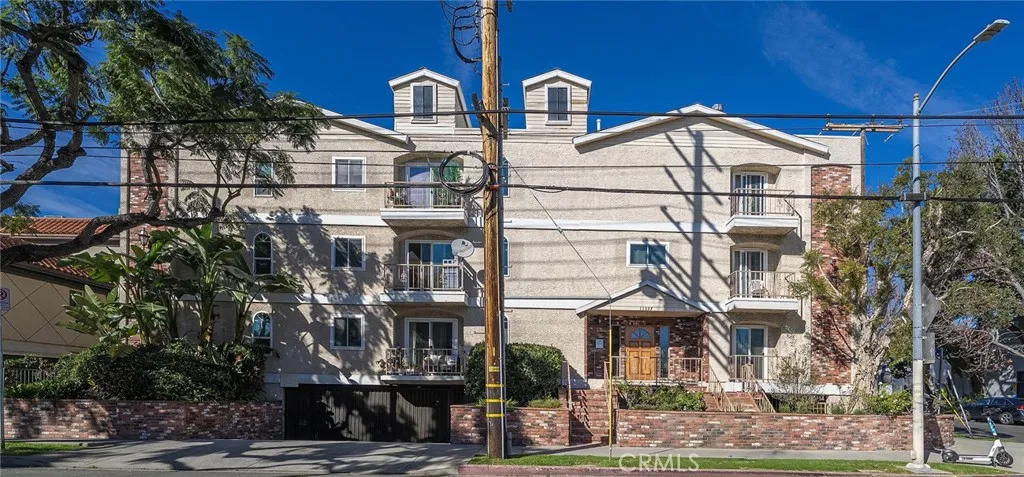
Menu
$749,900
Residential For Sale
22133 Peralta, Hayward, California 94541
3Bedroom(s)
3Bathroom(s)
35Picture(s)
1,190Sqft
ADU/Bonus Room ALERT! Come tour to find out! Welcome to this charming home located in the vibrant city of Hayward. This residence offers a spacious layout with 1,190 sq ft of living space, featuring 4 bedrooms and 3 full bathrooms. The heart of the home is the well-equipped kitchen, perfect for culinary enthusiasts, which leads to a cozy dining area.
$749,900
Residential For Sale
383 Bay Shore 307, Long Beach, California 90803
1Bedroom(s)
1Bathroom(s)
GatedParking(s)
45Picture(s)
848Sqft
Located in the heart of Belmont Shore, this well-maintained condominium offers an exceptional coastal lifestyle with walkable access to the water, local shops, dining, parks, and all the essentials.
$749,900
Residential For Sale
3981 Snow Creek Road, Mariposa, California 95338
3Bedroom(s)
2Bathroom(s)
DrivewayParking(s)
65Picture(s)
3,361Sqft
Sprawling one-of-a-kind home on large acreage with the west fork of the Chowchilla River meandering through the property - less than 15 minutes from the town of Mariposa and an hour from Yosemite National Park! Situated on 14.77 private wooded acres, this adobe home is an entertainer's dream, with an overabundance of character and space.
$749,900
Residential For Sale
2005 Costa Del Mar Rd 636, Carlsbad, California 92009
1Bedroom(s)
2Bathroom(s)
AssignedParking(s)
28Picture(s)
791Sqft
Welcome to a rare opportunity inside the iconic arches of the Omni La Costa Resort in Carlsbad. This fully furnished one bedroom, one bath top floor condominium offers 791 square feet of well designed living space with no one above. The property can be used as a primary residence, a second home, or a short term vacation rental, subject to local rules and regulations.
$749,900
Residential For Sale
1837 Cathedral, Escondido, California 92029
3Bedroom(s)
3Bathroom(s)
62Picture(s)
1,499Sqft
Welcome to 1837 Cathedral Glen, a bright, end-unit home in the View Terrace community offering a functional layout, great natural light, and room to make it your own. Step into a spacious living area with high ceilings and an airy feel, plus an open kitchen that flows for everyday living and entertaining.
$749,900
Residential For Sale
12770 Douglas, Yucaipa, California 92399
3Bedroom(s)
2Bathroom(s)
GarageParking(s)
32Picture(s)
2,006Sqft
Rare opportunity to own a fully renovated, gated property with a guest house and a large shop space in the heart of Yucaipa. Situated on over an acre of flat, usable land, this property features two separate, detached residences that have been renovated. The main residence offers a bright and functional three-bedroom, two-bathroom layout.
$749,900
Residential For Sale
7004 Beal Court, Rancho Cucamonga, California 91701
3Bedroom(s)
3Bathroom(s)
GarageParking(s)
41Picture(s)
1,374Sqft
Welcome to 7004 Beal Ct, a beautifully maintained three bedroom, three bath home tucked away on a peaceful cul de sac in Rancho Cucamonga. The landscaped front yard invites you in, and the spacious interior flows with natural light and a warm, timeless feel.
$749,900
Residential For Sale
945 Angelene Road, Covina, California 91722
3Bedroom(s)
4Bathroom(s)
GarageParking(s)
11Picture(s)
1,940Sqft
With approximately 1,940 square feet of versatile living space, this three-story home is designed for today’s modern lifestyle. Featuring 3 spacious bedrooms, 2 full baths, and 2 powder rooms, it also includes a dedicated first-floor workspace with commercial-use potential—perfect for entrepreneurs, creatives, or anyone seeking the ideal live/work balance.
$749,900
Residential For Sale
371 Fitzpatrick Rd 102, San Marcos, California 92069
3Bedroom(s)
3Bathroom(s)
GarageParking(s)
43Picture(s)
1,455Sqft
Rare view opportunity in San Marcos. Located on a premium lot, 371 Fitzpatrick Rd is one of only four homes in the community with unobstructed, sweeping panoramic views.
This 3-bedroom, 2.
$749,900
Residential For Sale
11337 Nebraska, Los Angeles, California 90025
2Bedroom(s)
2Bathroom(s)
Controlled EntranceParking(s)
30Picture(s)
1,258Sqft
Experience the best of Westside Los Angeles living in this serene and spacious 2-bedroom, 2-bath residence, ideally located just one block from the vibrant Sawtelle Japantown district and minutes to Westwood and Santa Monica.
$749,900
Residential For Sale
1057 Spike Street 2, Chula Vista, California 91911
4Bedroom(s)
3Bathroom(s)
18Picture(s)
1,536Sqft
This new two-story paired home features a spacious and flexible open-concept floorplan on the first level that combines the kitchen, living and dining areas, with a nearby patio for outdoor entertainment and relaxation.
$749,900
Commercial Sale For Sale
42565 Moonridge Road, Big Bear Lake, California 92315
47Picture(s)
0.14Acre
NEWER COMMERCIAL/ RESIDENTIAL PROPERTY IN A GREAT LOCATION. Built in 2006, this immaculatemixed-use property features a 987 sq ft two-bedroom, one-bath residence above 1,200 sq ft ofcommercial retail space. The residence boasts a cozy, woodsy interior with high vaulted ceilings,granite countertops and stainless steel appliances, including a built-in fridge.
Contact Us


