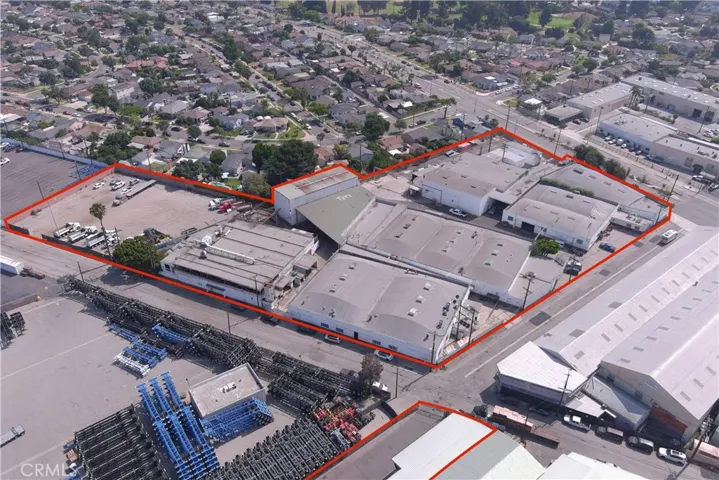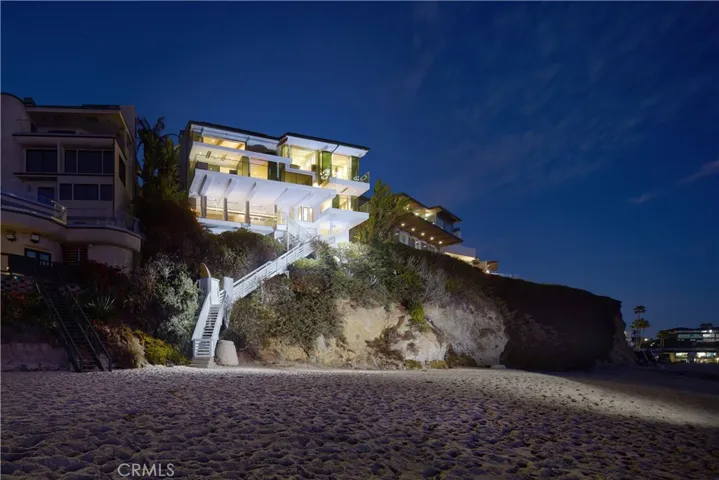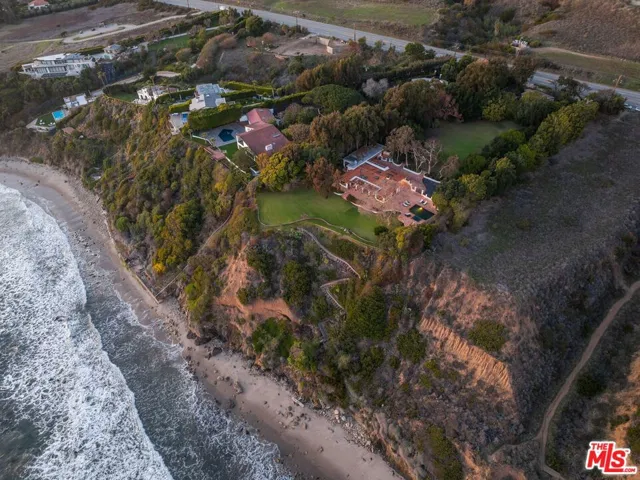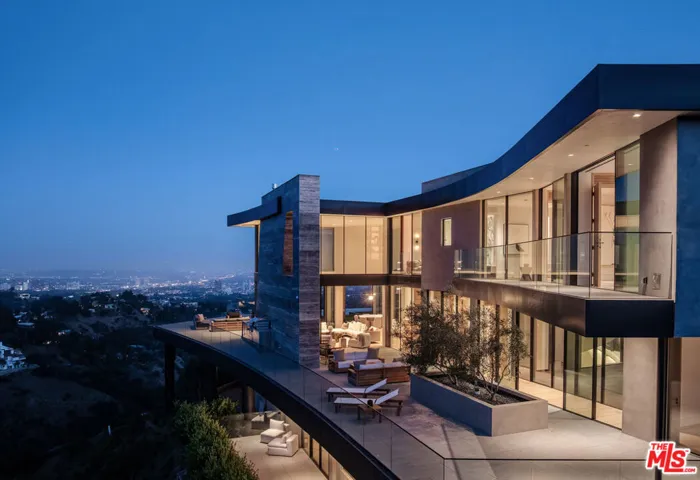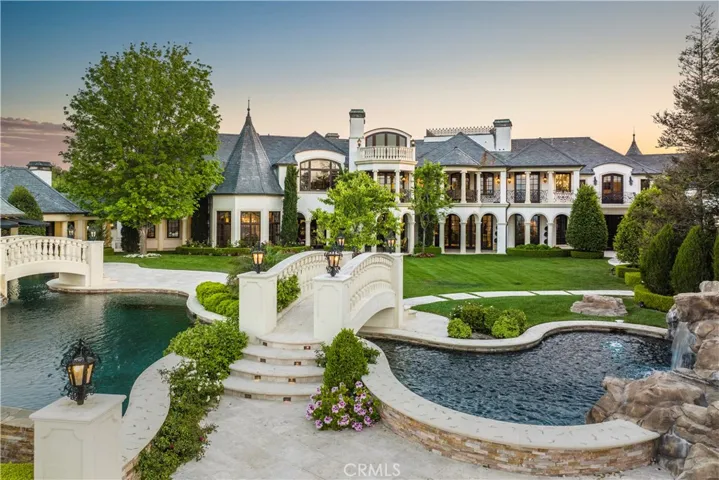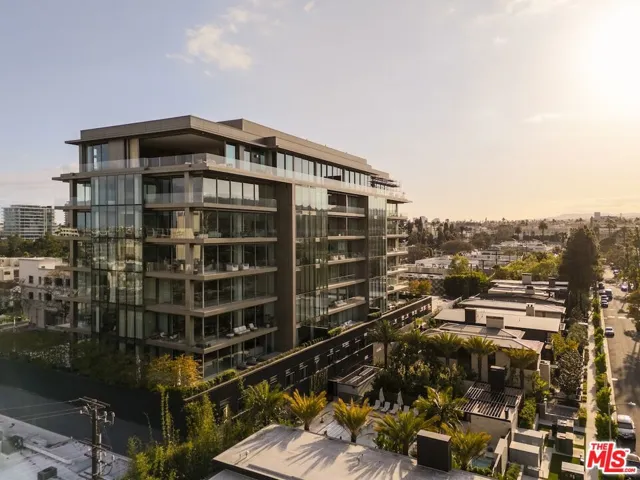
Menu
$28,000,000
Residential For Sale
2370 N Refugio Road, Santa Ynez, California 93460
9Bedroom(s)
11Bathroom(s)
DrivewayParking(s)
66Picture(s)
15,118
Nestled on just under 25 acres of premier wine country, this exceptional Santa Ynez vineyard compound offers a blend of luxury, privacy, and viticultural prestige-- all nestled behind gates, and ripe with opportunity for a vintner to continue its legacy.
$28,000,000
Commercial Sale For Sale
1100 Macdonald Avenue 1100, Richmond, California 94801
1Picture(s)
5.54Acre
This shopping center name is Richmond City Center. This shopping center consists of seven buildings with the following addresses 1100, 1150, 1170, 1190, 1200, 1250 and 1350 Macdonald Ave. Please note that the Burger King has a different owner and is not for sale.
$28,000,000
Residential Income For Sale
1066 N Orange Street, Riverside, California 92501
63Picture(s)
6.79Acre
We are pleased to announce the offering of Springbrook Park Apartments, a 120-unit multifamily property exceptionally well-located in Riverside, California.
Situated at 1100 N Orange Street, the property benefits from a prime position within the thriving Inland Empire market.
$28,000,000
Commercial Sale For Sale
10647 Garfield Avenue, South Gate, California 90280
13Picture(s)
4.58Acre
The property consists of 6 contiguous parcels for a total area of just under 5 acres. The property has several structures that have been used for the electromagnetic plating of parts used primarily for the aviation and space industries. Parcel map is included in the photographs that accompanies this listing information.
$27,995,000
Residential For Sale
14 Lagunita Drive, Laguna Beach, California 92651
3Bedroom(s)
4Bathroom(s)
GarageParking(s)
40Picture(s)
3,541
Perched above the sand on Laguna Beach’s most sought-after shoreline, this architectural masterpiece offers 79' of beach frontage with breathtaking panoramic ocean and coastline views.
$27,995,000
Residential For Sale
32752 Pacific Coast Highway, Malibu, California 90265
8Bedroom(s)
7Bathroom(s)
DrivewayParking(s)
35Picture(s)
2.63Acre
Presenting one of the largest and most impressive oceanfront parcels ever offered in Malibu, this sprawling, mostly flat 2.6-acre estate offers unparalleled grandeur, privacy, and natural beauty. Majestic views stretch across Point Dume, Palos Verdes, distant islands, and the shimmering coastline, framed by mature trees and meticulously manicured lawns that capture endless sunsets.
$27,950,000
Residential For Sale
1504 N Kenter Avenue, Los Angeles, California 90049
6Bedroom(s)
10Bathroom(s)
DrivewayParking(s)
22Picture(s)
11,461
Positioned atop a private knoll in Brentwood, this custom contemporary estate by Landry Design Group merges sleek modern design with sweeping southern vistas, from the city basin to the Pacific Ocean. Set on nearly an acre behind a gated driveway, the property delivers privacy and serenity, anchored by stone sourced from the finest quarries in Pietrasanta and Carrara.
$27,800,000
Residential For Sale
23917 Malibu Road, Malibu, California 90265
5Bedroom(s)
10Bathroom(s)
GarageParking(s)
60Picture(s)
8,200
Extraordinary New Construction in Malibu. Located in the private, gated enclave of Malibu Colony Estates at the beginning of Malibu Rd, this stunning home offers breathtaking ocean views and contemporary design by renowned architect Douglas W. Burdge, AIA. One of just four homes in this prestigious community, this crowning jewel sits on approximately 1.3 acres with five bedrooms and ten bathrooms.
$27,750,000
Residential For Sale
25365 Prado De La Felicidad, Calabasas, California 91302
7Bedroom(s)
10Bathroom(s)
DrivewayParking(s)
39Picture(s)
16,850
Offered fully furnished, this is easily one of the most exquisite properties in all of Calabasas, this architectural masterpiece of French influence and design is nestled behind the prestigious second gate in The Estates at The Oaks. Sited on over 1.
$27,660,000
Residential For Sale
3 Island Vista, Newport Coast, California 92657
6Bedroom(s)
8Bathroom(s)
DrivewayParking(s)
40Picture(s)
8,367
Exquisitely reimagined in 2025, this French palatial manor designed by acclaimed architect David Pierce Hohmann pairs timeless European elegance with fresh, modern sophistication. Set on a 13,155± sq. ft. parcel in the prestigious guard-gated enclave of Pelican Crest, the 8,367± sq. ft.
$27,600,000
Land For Sale
323 + Acs Santa Clara & Central Avenues, Oxnard, California 93036
31Picture(s)
323Acre
Rare Offering! 323+ Acres of Strawberry & Vegetable Row Crop Land on the Oxnard Plain. Ideal Climate & Growing Conditions. Level Topography & Tiled. Water Sources: 2 Private Water Wells. Farm Lease w/ Excellent Tenant / 1-year Termination Clause. Strategically Located, fronting on the 101 Fwy & Santa Clara & Central Avenues.
$27,500,000
Residential For Sale
8899 Beverly Boulevard Phe, Los Angeles, California 90048
4Bedroom(s)
5Bathroom(s)
UndergroundParking(s)
41Picture(s)
6,451
Ascend to Penthouse East at 8899 Beverly, an elite living experience in vibrant West Hollywood. Set atop the tallest residential building in the area, this palatial contemporary retreat blends privacy, convenience, and next-level luxury.
Contact Us



