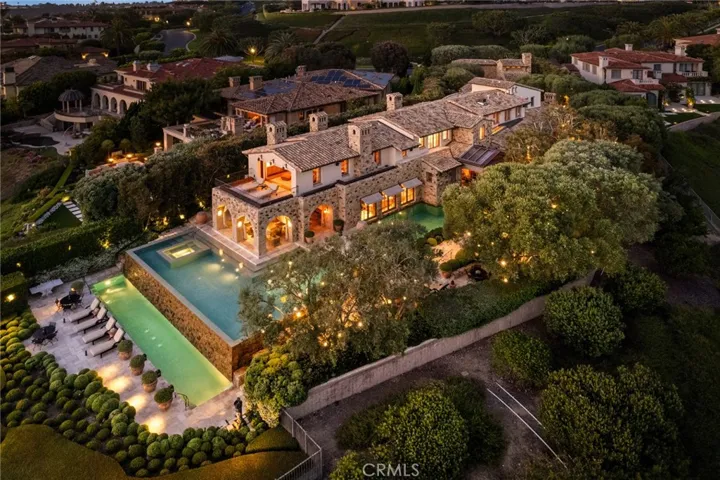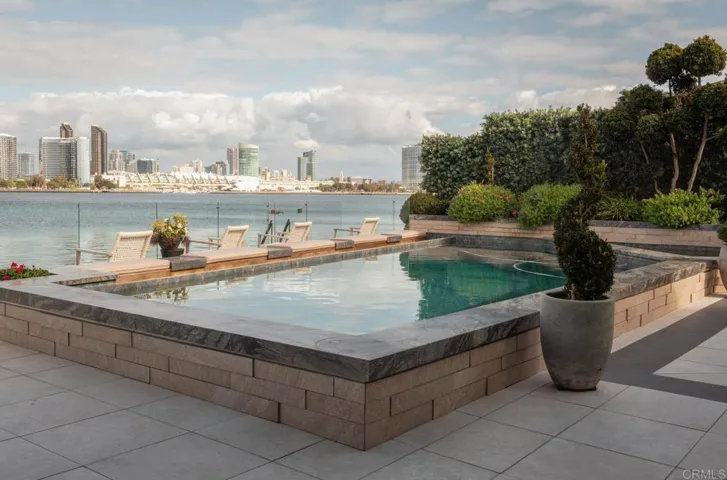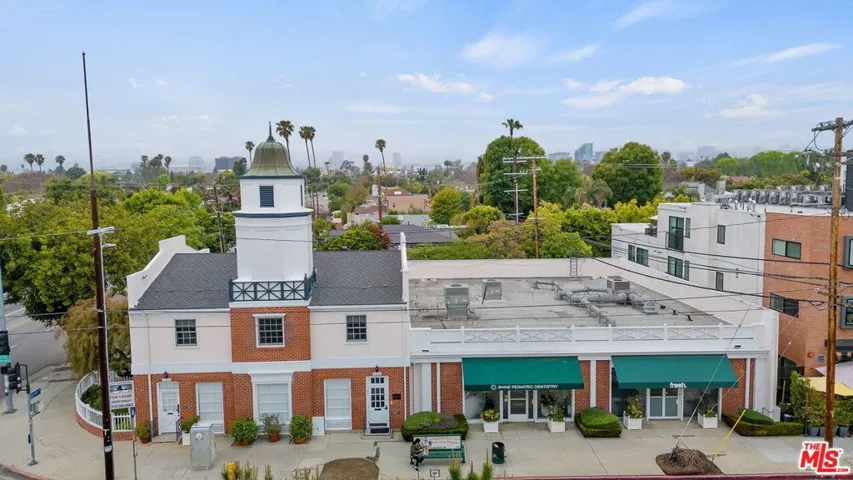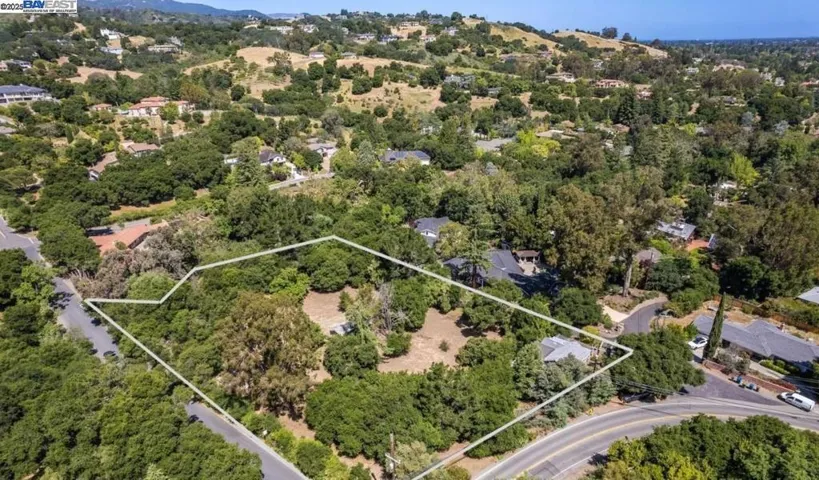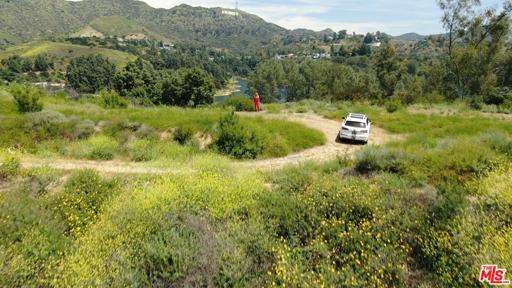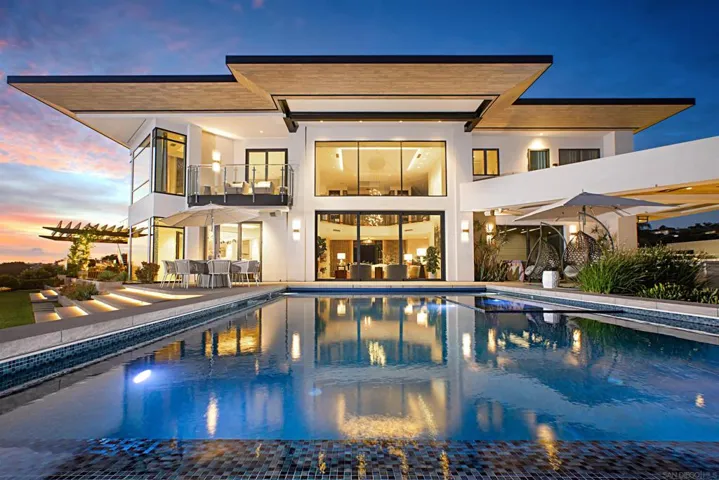
Menu
$31,888,000
Residential For Sale
36 Pelican Crest Drive, Newport Coast, California 92657
6Bedroom(s)
9Bathroom(s)
17Picture(s)
13,206Sqft
Positioned within the ultra-exclusive, guard-gated enclave of Pelican Crest, this unparalleled legacy estate once featured in Architectural Digest is a rare offering of architectural significance, timeless design, and world-class craftsmanship.
$31,000,000
Land For Sale
4475 Mission Bouleard, San Diego, California 92109
10Picture(s)
1.43Acre
DO NOT DISTURB THE TENANTS This coastal property is made up of various restaurants and office space, with a total building size of 38,103 square feet. Downstairs you will find three restaurants, a clothing store and the 7,100 vacant retail space that was previously occupied by Sketchers. All of the ground floor leases are on triple net lease agreements.
$30,999,999
Residential For Sale
701 1st St Street, Coronado, California 92118
9Bedroom(s)
10Bathroom(s)
29Picture(s)
9,813Sqft
Dream Home!! Luxurious bayfront living with beautiful city skyline views. This home has it all. Home has gone through an extensive remodel with 2 permitted additions no detail was over looked with some of the best views of Coronado bay this is a one of a kind property.
$30,900,000
Residential For Sale
24105 Hidden Ridge Road, Hidden Hills, California 91302
6Bedroom(s)
10Bathroom(s)
DrivewayParking(s)
52Picture(s)
21,670Sqft
Welcome to "The Ridge at Hidden Hills". This new, absolutely spectacular, one-of-a-kind estate is nestled at the end of a quiet cul de sac and is sited on a beautiful 1.77 acre view lot. Step through the custom 12’ glass pivot door and enter into a world of luxury, elegance, and quality.
$30,000,000
Land For Sale
2000 Scott Creek Road, Milpitas, California 95035
89Picture(s)
336Acre
An incredible opportunity to acquire approximately 336 acres of county land immediately adjacent to Silicon Valley. The property includes the original ranch house, fishing pond, meadows, views of the bay, and is in a private setting immediately adjacent to Ed Levin County Park.
$30,000,000
Commercial Sale For Sale
11700 National Boulevard, Los Angeles, California 90064
14Picture(s)
0.74Acre
This sale is for the properties located at 11700 National Boulevard, 11705-11711 National Boulevard and 2855 S. Barrington Avenue, and 11685-11695 National Boulevard and 2850-2852 S. Barrington Avenue ("The Properties"). 11700 National Boulevard has a GLA of approximately 15,646 SF with 100% occupancy and 41 parking spaces (APN# 4520-0014-026). 11705-11711 National Boulevard and 2855 S.
$30,000,000
Land For Sale
Saratoga, CA 95070
3Picture(s)
1.96Acre
Rare Saratoga Development Opportunity – Approx. 2 Acres With Proposed 22-Home Subdivision. Exceptional development site located in one of Saratoga’s most desirable areas. This 2-acre property offers a unique opportunity to create new luxury residential community in a market with limited new-construction inventory.
$30,000,000
Land For Sale
San Jose, CA 95148
4Picture(s)
31Acre
This property offers a rare blend of peaceful county living with the convenience of nearby city amenities - minutes from shopping, dining, and banking. Located in the County jurisdiction, its a perfect opportunity for someone with business acumen looking a unique opportunity.
$30,000,000
Land For Sale
2864 E Cahuenga Blvd, Walnut, California 90068
8Picture(s)
Three spectacular lots together, total of 18.5 acres of land with Full Frontal Hollywood Lake View, Hollywood Sign View, Downtown LA, City Lights and Canyons Views, all together in one property make this vacant lot a jewel for developers.
$30,000,000
Residential For Sale
6825 Zumirez Drive, Malibu, California 90265
7Bedroom(s)
6Bathroom(s)
DrivewayParking(s)
35Picture(s)
5,764Sqft
Nestled at the pinnacle of Point Dume's most coveted street lies this extraordinary private estate. Secluded behind gates, atop a majestic ocean bluff, architect Peter Choate's masterful design reveals a seven-bedroom, six-bathroom residence on 1.5+ acres. With pristine beauty this unparalleled sanctuary boasts orchards, gardens, a pool, and a private door to exclusive Little Dume Beach Access.
$30,000,000
Residential For Sale
5416 Candlelight Dr, La Jolla, California 92037
8Bedroom(s)
11Bathroom(s)
DrivewayParking(s)
75Picture(s)
12,509Sqft
La Jolla’s most expansive view features a 220-degree panorama from this almost one-acre trophy lot. A truly peerless site offers unmatched privacy and recent new construction. It is set with the most desirable southern and westerly unlimited orientation. Rebuilt in 2020, it includes the most current amenities and timeless design.
$30,000,000
Land For Sale
82501 65th Avenue, Thermal, California 92274
46Picture(s)
246.52Acre
This unique 246.52-acre estate features a main home with primary bedroom featuring his and hers bathrooms and closets, an enchanting library, and fitness room. 2 bed/2 bath private casita across the breezeway with living room and kitchenette. 3 bed/2 bath guest house. Approximately 6 acres of thoughtfully designed landscaping with winding garden paths, native plantings, and colorful desert flora.
Contact Us
