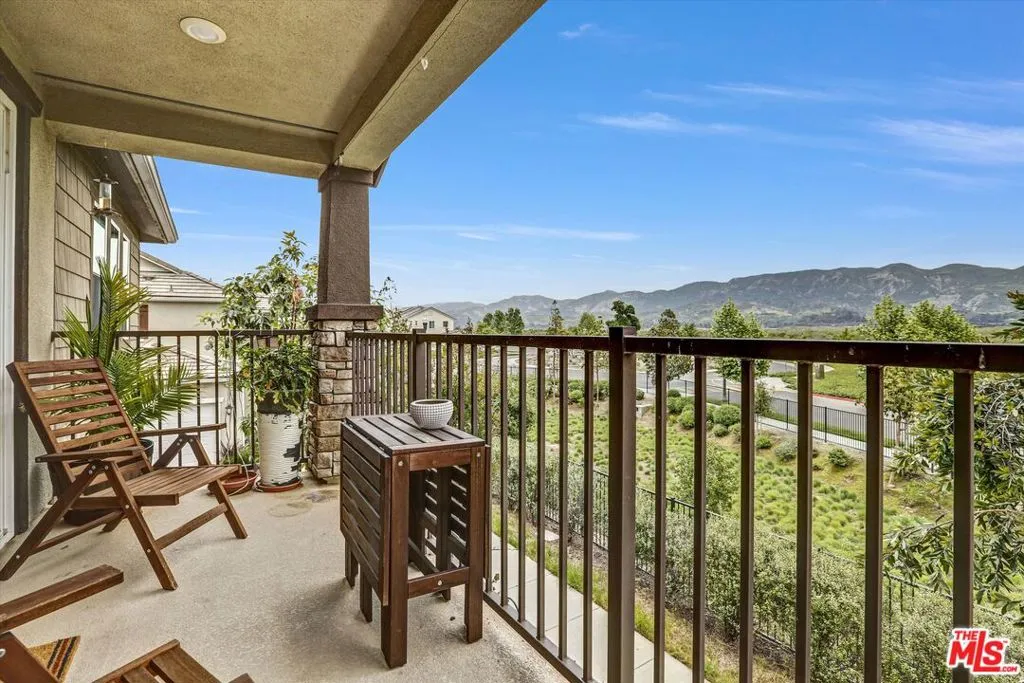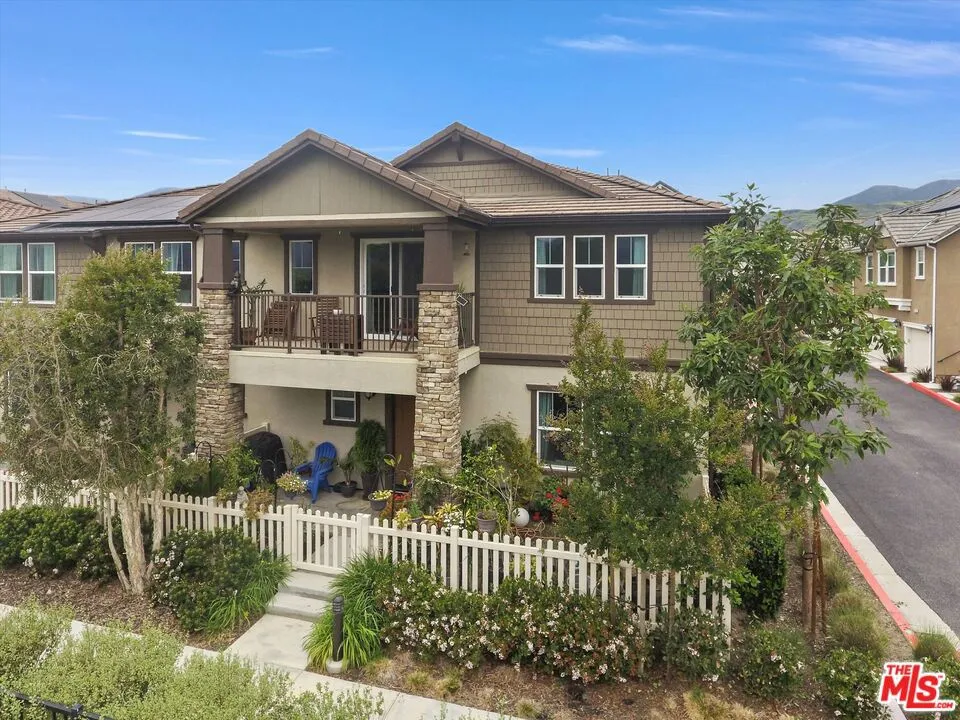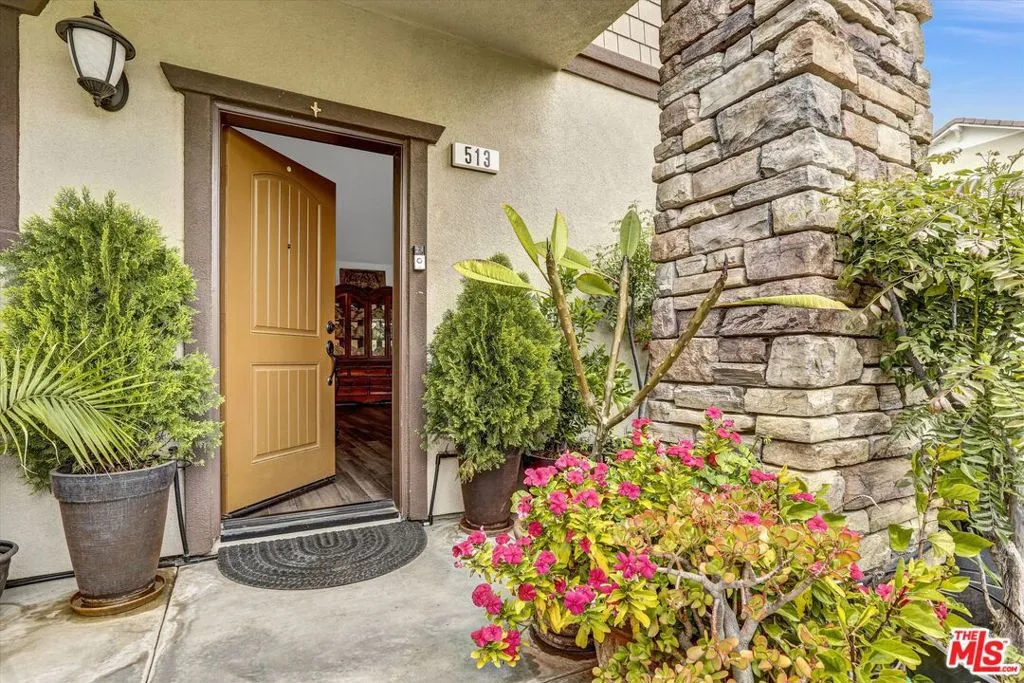

























Brand-New Corner Unit Townhome on Premium Lot! This beautifully designed 2-story townhome offers an open-concept layout and sits on a premium corner lot. The first floor features a spacious great room that flows seamlessly into a fully customized kitchen with white cabinetry, stainless steel appliances, granite countertops, and a generous walk-in pantry. Enjoy breathtaking views of the mountains and greenbelt from the living room, dining area, and office. The versatile office space can easily be converted into a fourth bedroom, conveniently located next to a powder room. Elegant gray engineered wood flooring spans the entire first floor, with plush carpeting in all upstairs bedrooms. Upstairs, you’ll find a spacious den that opens to a large balcony perfect for taking in the stunning mountain views. The second floor also includes three generous bedrooms, including a luxurious primary suite with double sinks and a walk-in closet. The two additional bedrooms share a Jack-and-Jill bathroom, and a large laundry room with side-by-side washer and dryer. Energy-efficient features include a tankless water heater, solar panels, LED lighting throughout, and a whole-home water conditioning system. The community offers resort-style amenities such as walking trails, parks, a pool, and a BBQ area. Don’t miss this rare opportunity to own a gorgeous, move-in-ready home with unbeatable views and modern built! Commuter friendly, Close to major employment centers, including Henry Mayo Newhall Hospital, Near recreation destinations like Rio Vista Park and Dough Flat Trailhead, Shopping and dining nearby on Central Avenue, Less than a mile to local schools, Attractive Craftman-style architecture.

ray@millmanteam.com
ray@millmanteam.com
