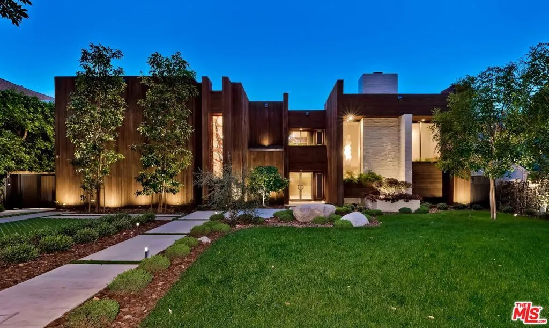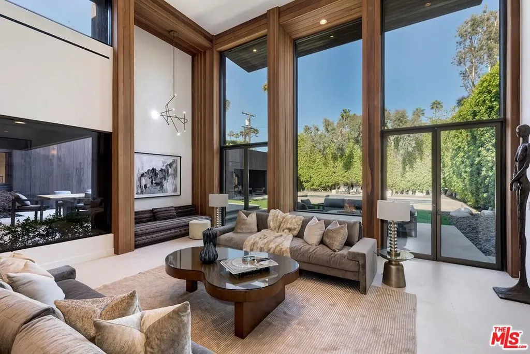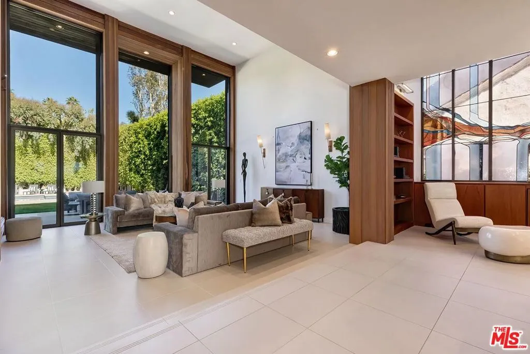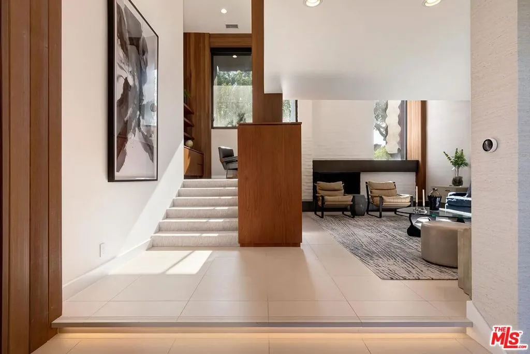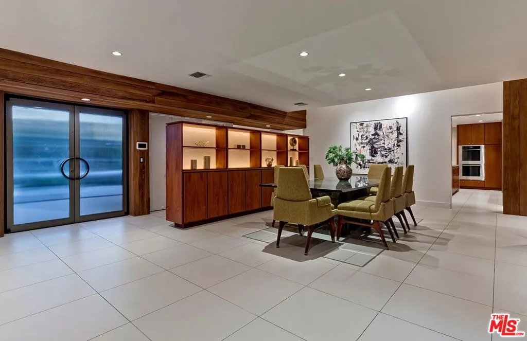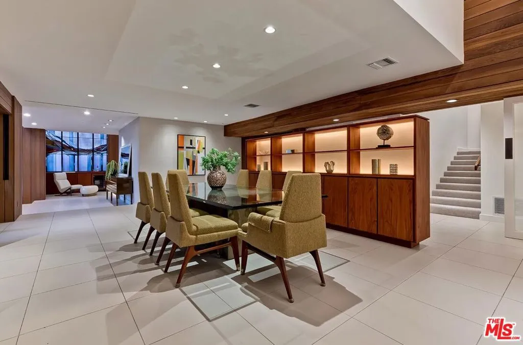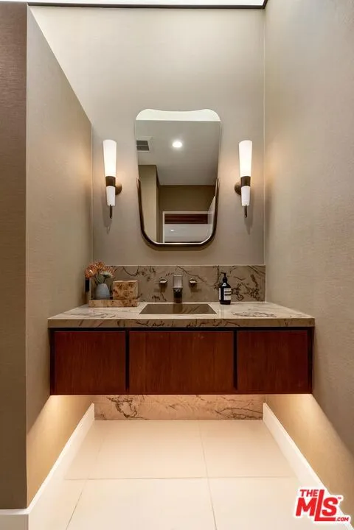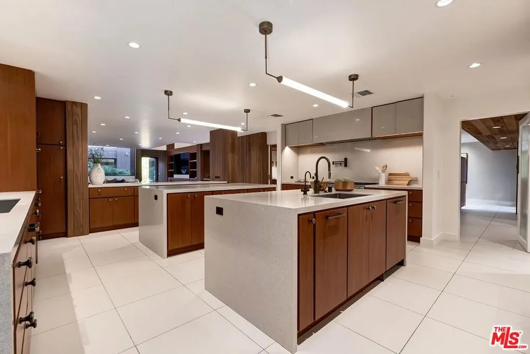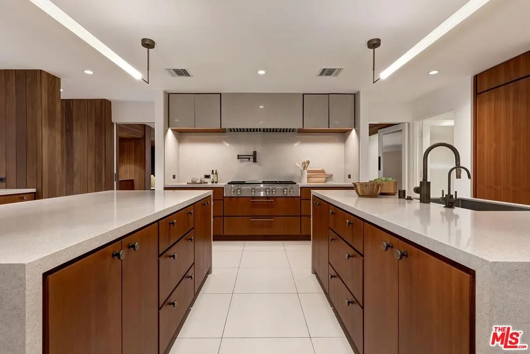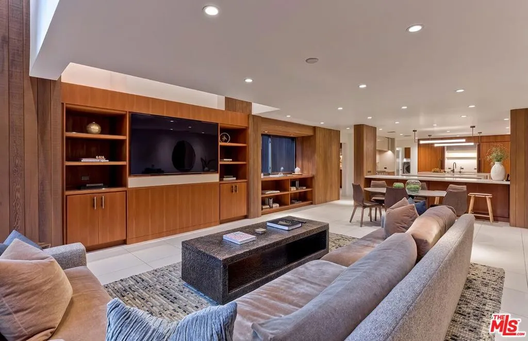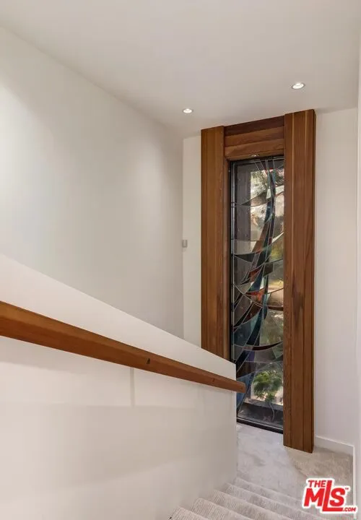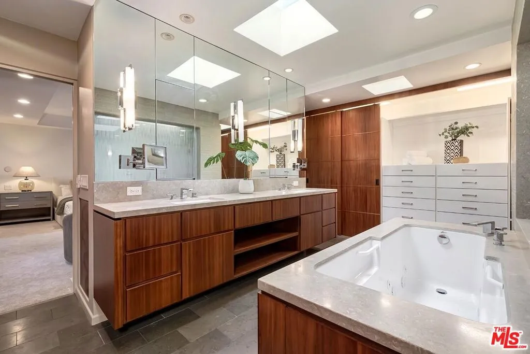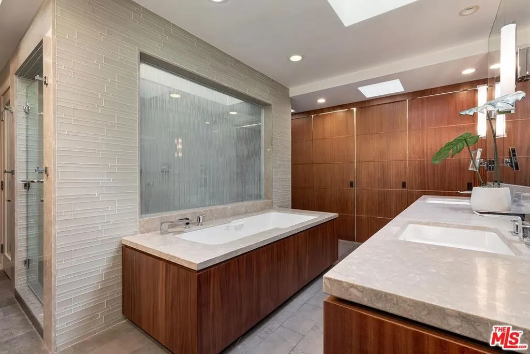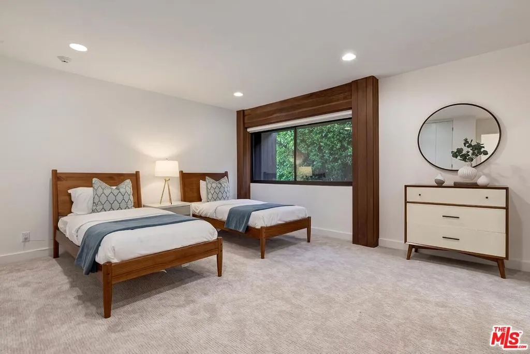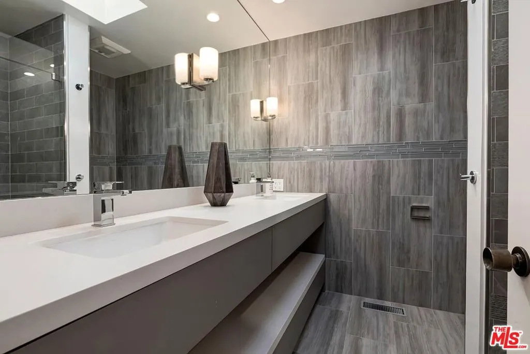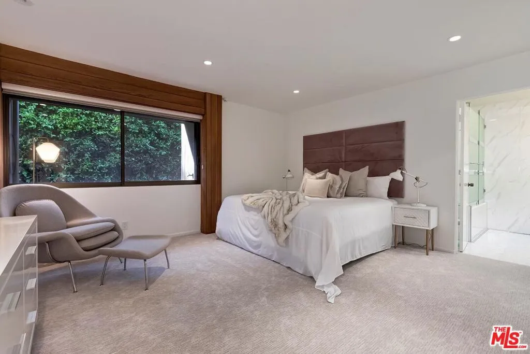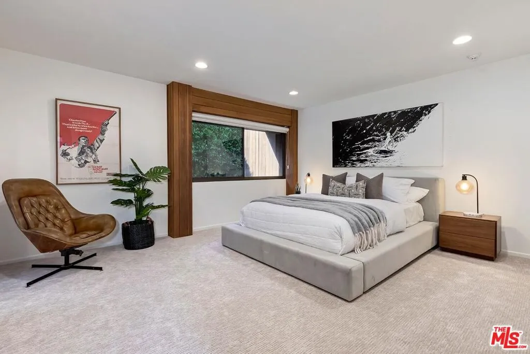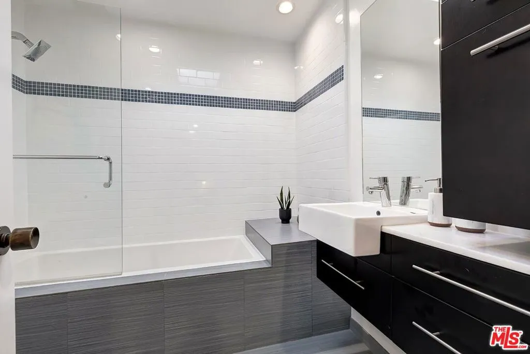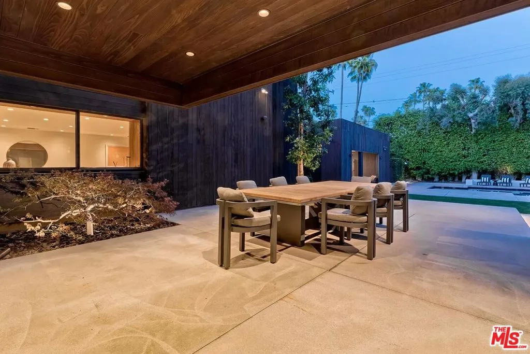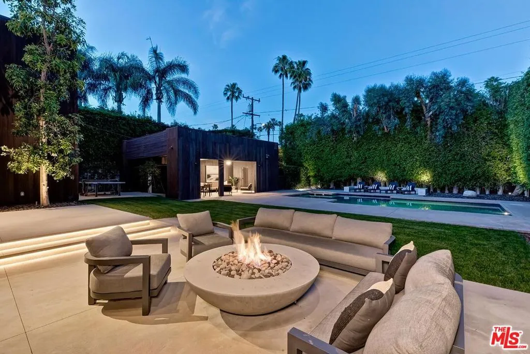
604 N Alpine Drive, Beverly Hills, California 90210
- Residential Property Type
- 5,811 Sqft Square Footage
- Driveway Cars Garage
- 1979 Year Built
Masterful renovation/restoration completed in 2020 of this classic registered Beverly Hills’ landmark 2sty Buff and Hensman Architectural Modern estate maintaining the original bold vertically geometric aesthetic of the home. Featuring storefront-type aluminum framed glass doors, redwood clad exteriors, and artistic stained glass, this pristine home is on a wonderfully large 85ft wide lot with a substantive backyard highlighted by lawns, patios, pool/spa, and inviting cabana all complemented by unusual privacy due to mature hedging. From the double-door entry, the open entertainment flow of the home is illustrated by the enormous dining room and dramatic 2sty living room each leading to the spectacular grounds. A fabulous private den/office and loft study area are off of a gallery and bar near the front of the home. Newer and massive dual-island top-quality kitchen and family room combination along with a walk-in pantry are located in the northern wing of the home and open to the grounds as well. There are 4 tremendous bedroom suites upstairs (each with a stunning newer bath) and one guest suite downstairs. Huge primary suite with fireplace, large balcony, and a newer dual-sided bath. Outdoor storage room and a gated 2 car garage. Fabulous and impressive asymmetrical architectural curb appeal on a coveted quiet 600 block moments from the heart of the city. 1st time available for sale in 29 years, this is a rare opportunity to acquire a truly generational landmark property just as one would a collectible art piece. Shown only to highly pre-qualified clients.

- Ray Millman
- 310-375-1069
ray@millmanteam.com
ray@millmanteam.com
