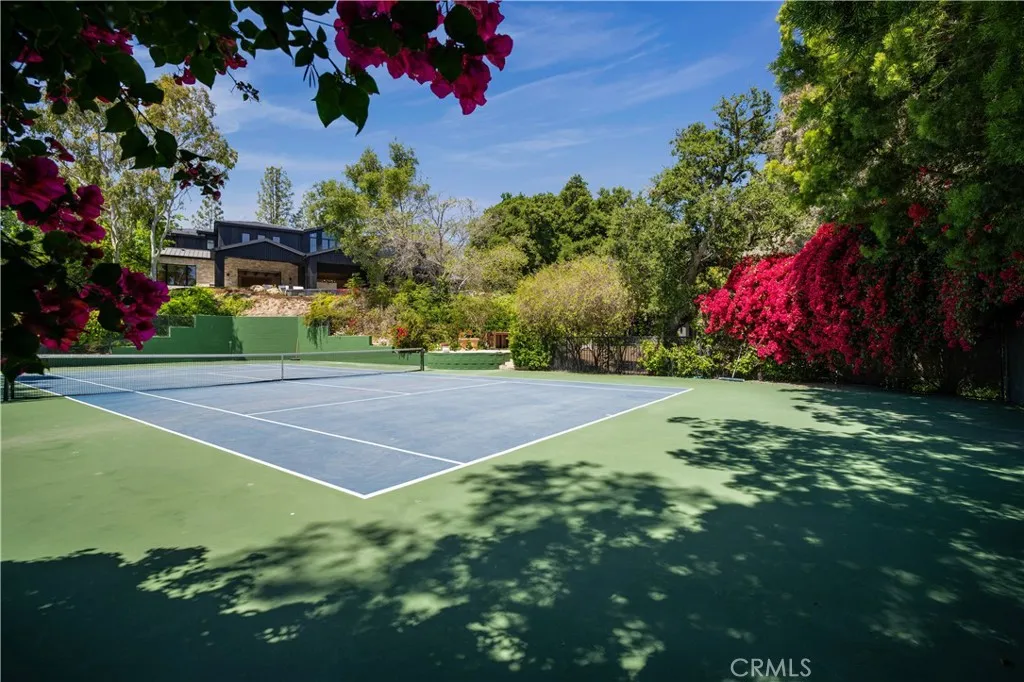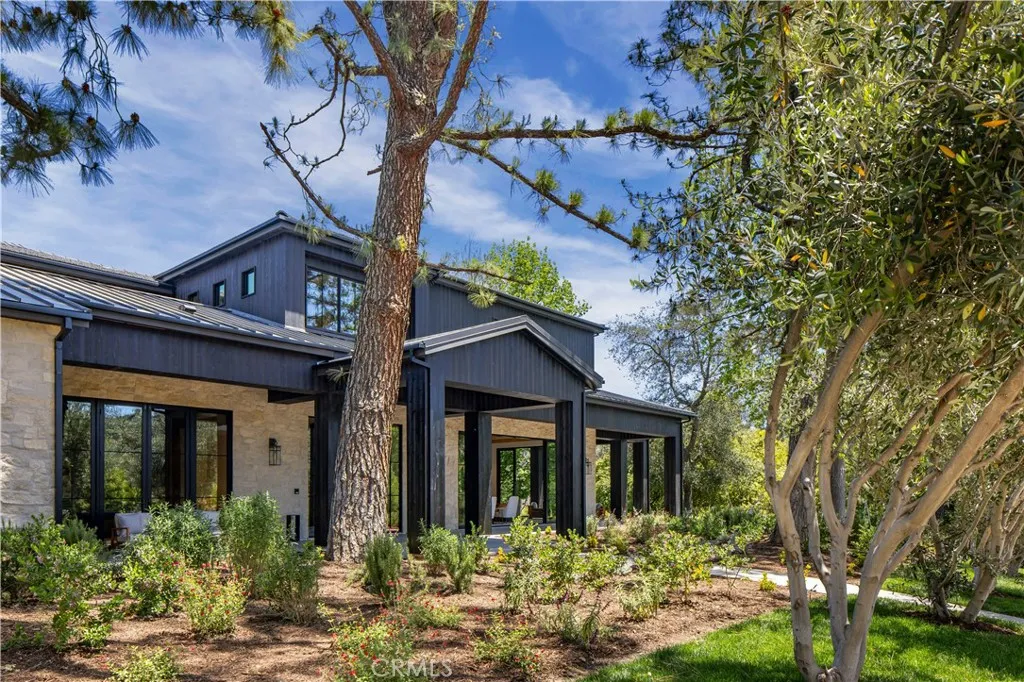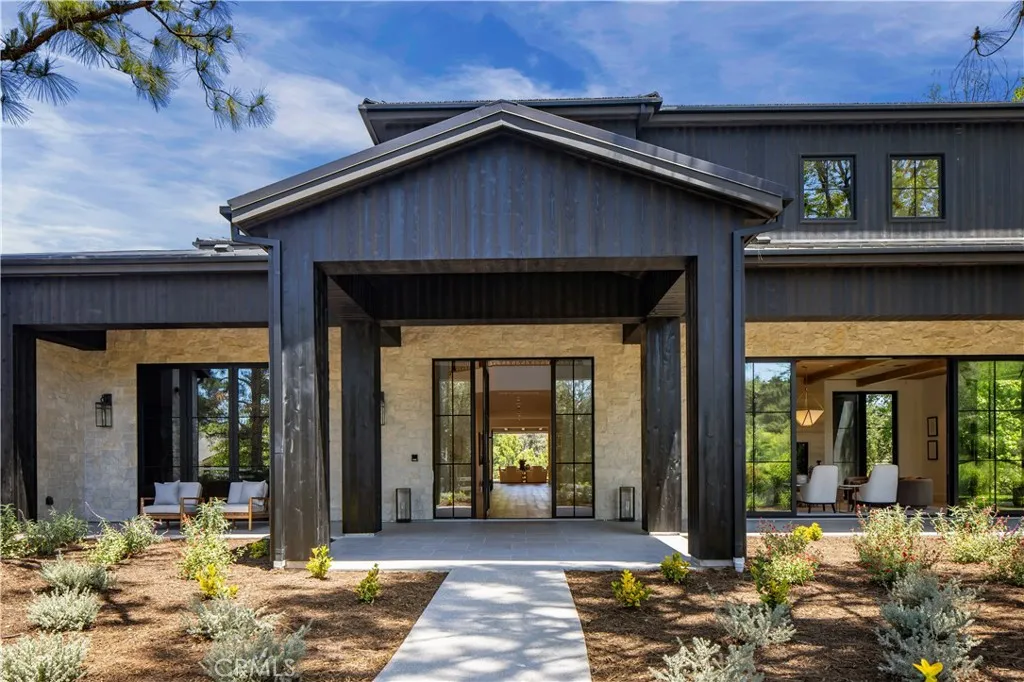
24341 Rolling View Road, Hidden Hills, California 91302
- Residential Lease Property Type
- 15,110 Square Footage
- Driveway Cars Garage
- 2024 Year Built
Gorgeous new estate sited on nearly 2.5 acres of mature trees and superbly private grounds. Nestled on a quiet cul de sac, highlights of this beautifully built residence include an open floor plan that’s perfect for relaxed family living and gracious entertaining. Features include a superb chef’s kitchen with two islands & sunny breakfast room, opening to the spacious family room with stone fireplace and huge picture windows overlooking the lush grounds. Additional amenities include both formal living & dining rooms, a lounge with wet bar, a glass encased, refrigerated wine room, a beautiful custom office, a deluxe home theater, a gym/wellness center with both steam shower & sauna, and a second, upstairs den. All six bedrooms in the main house are en suite, and the primary suite is a true statement of luxury with dual all stone baths, two generous, room-sized custom closets, a two-sided, floor to ceiling fireplace, and an expansive walk-out balcony, all nestled amongst mature oak & pine trees. The amazing grounds also include your own private tennis court, a sparkling infinity edged pool and spa, covered patio with barbecue center, and a one bedroom guest house set on it’s own pad with a large grassy lawn area, plus a 4-car garage with loads of off additional off street parking. *** Please see the property video in the link below. (Owners will consider a lease from 6 months to one year in term. The home is also listed for sale).






















































