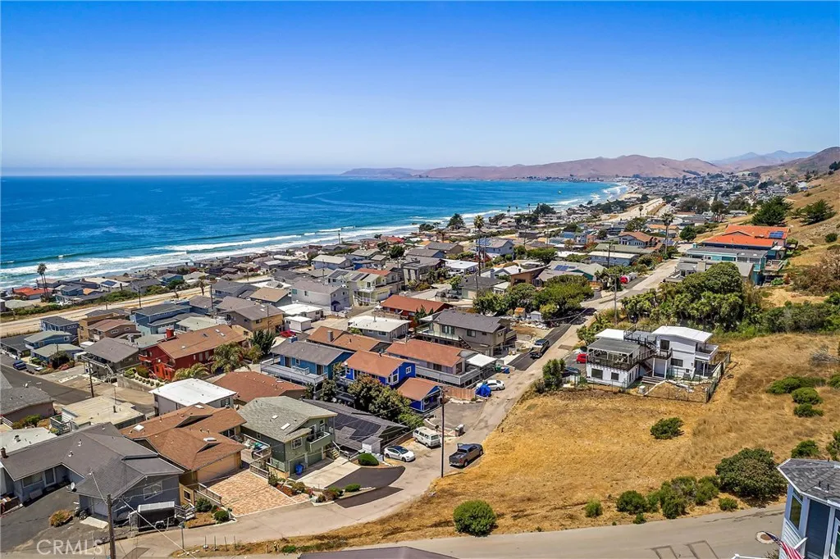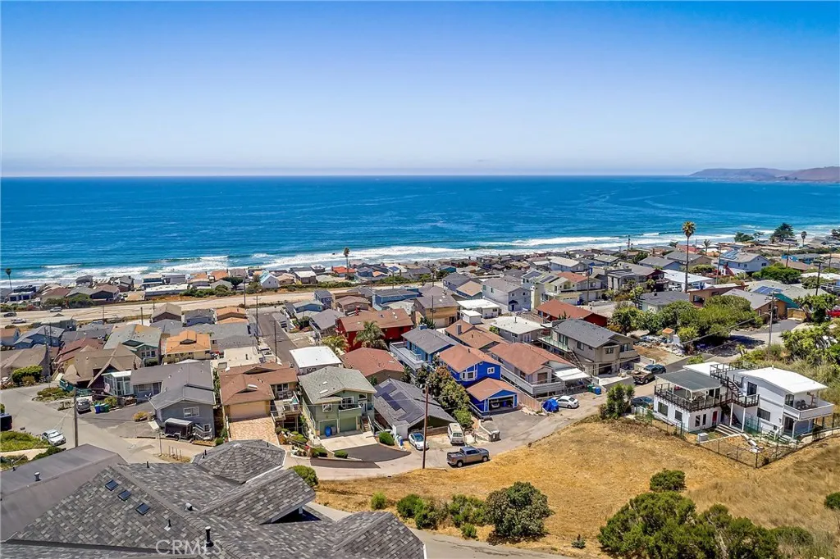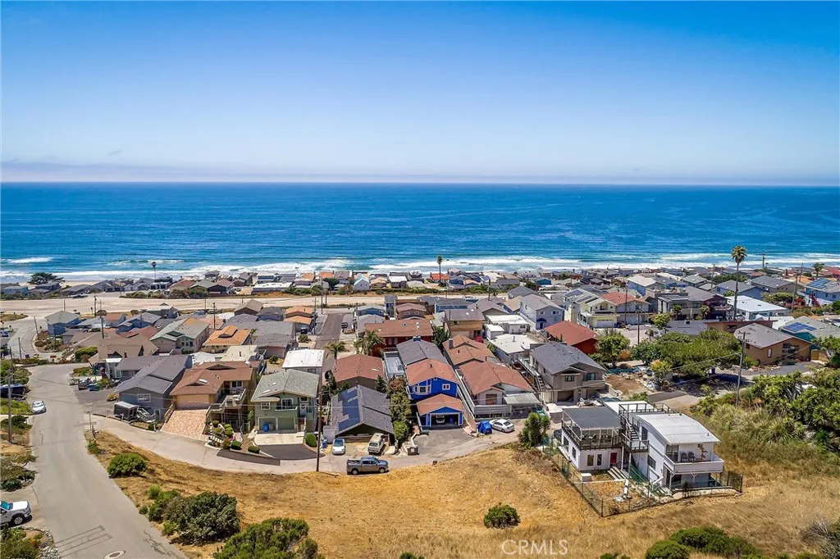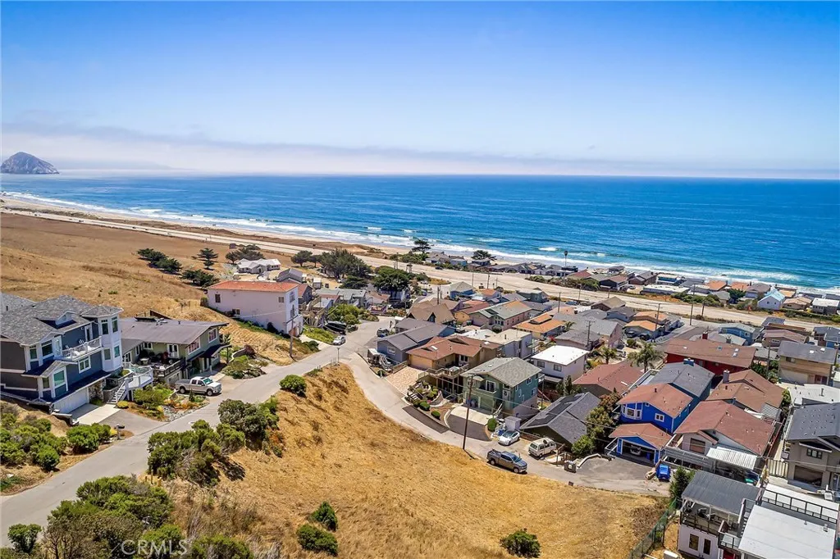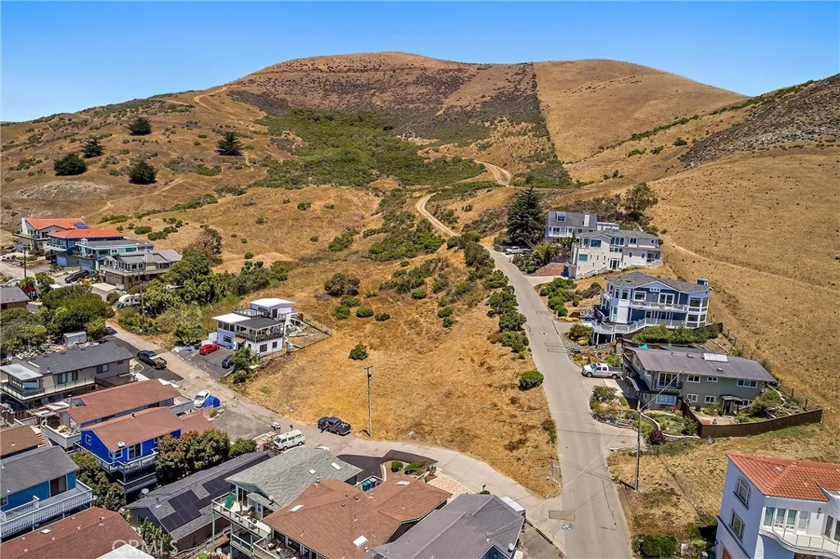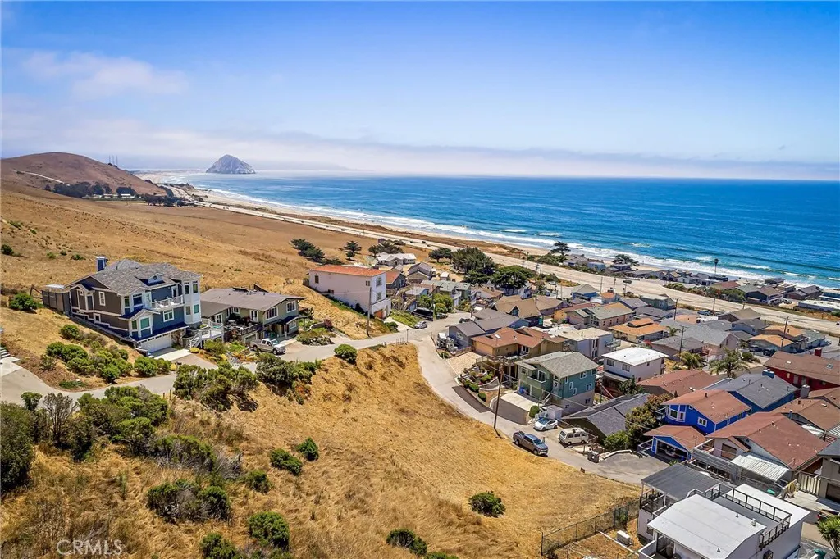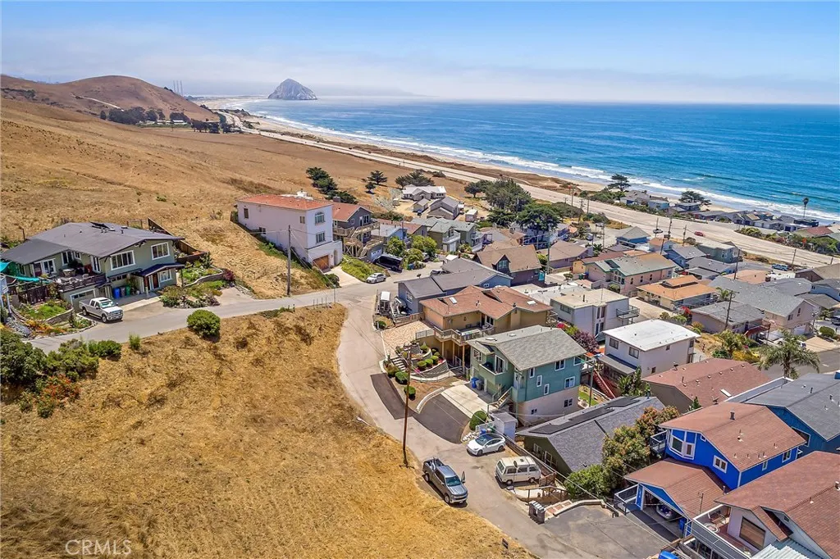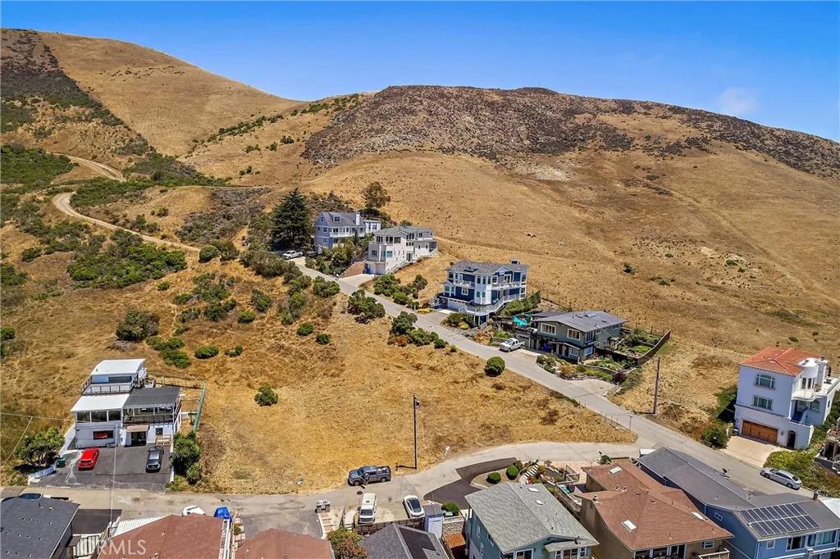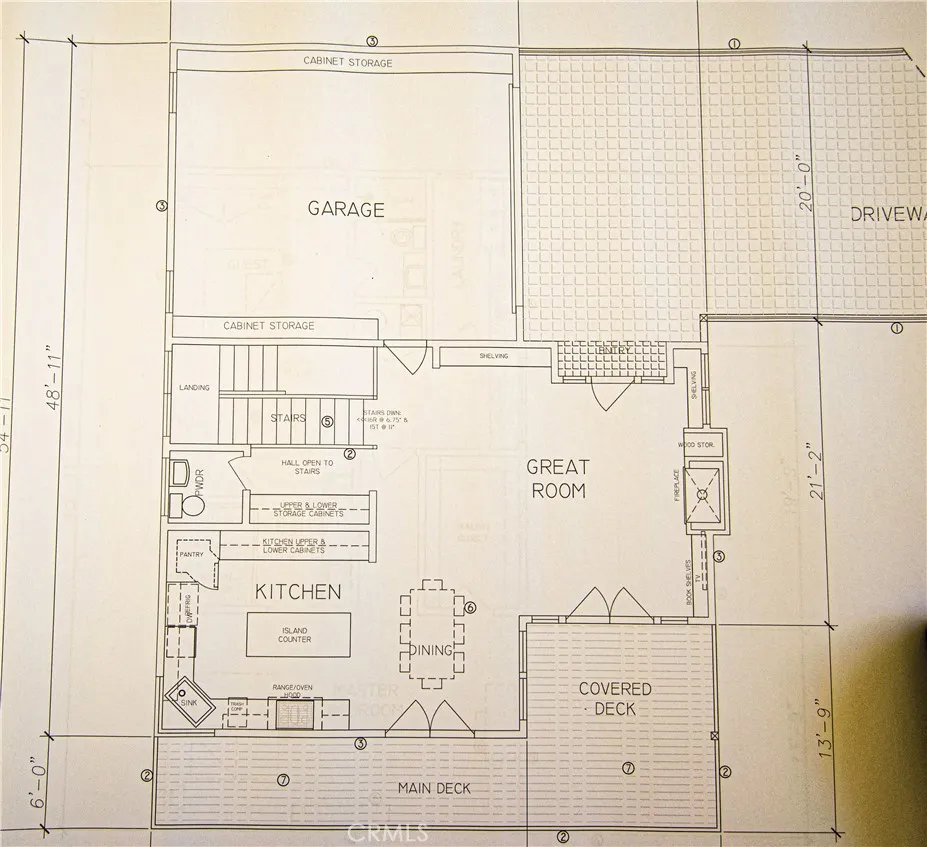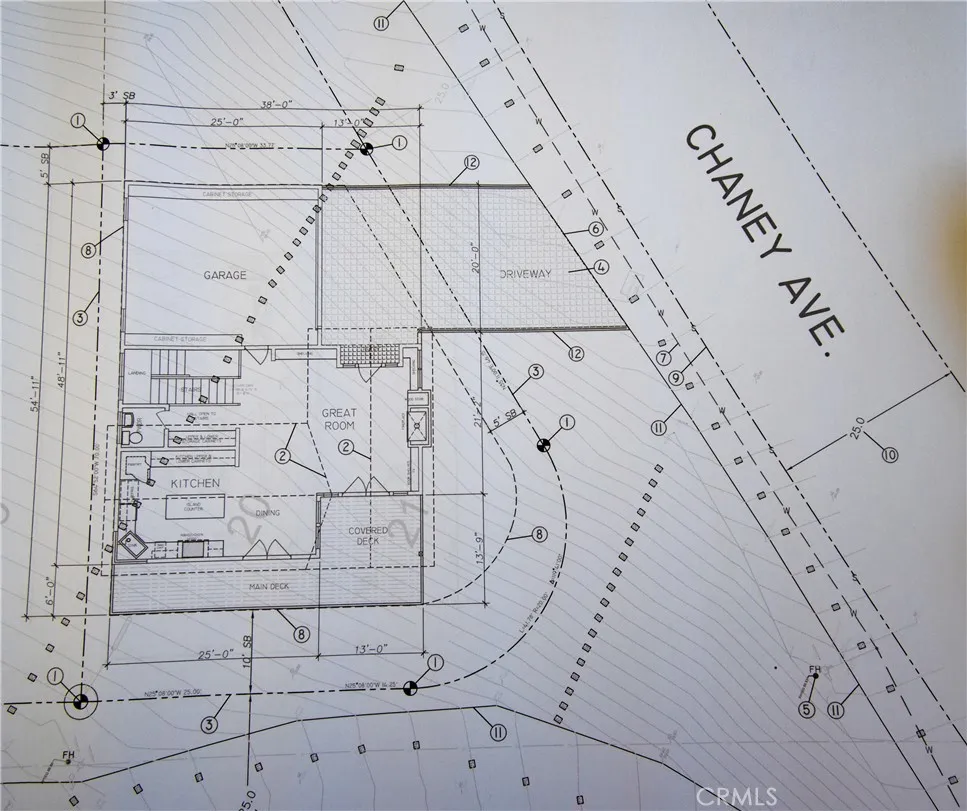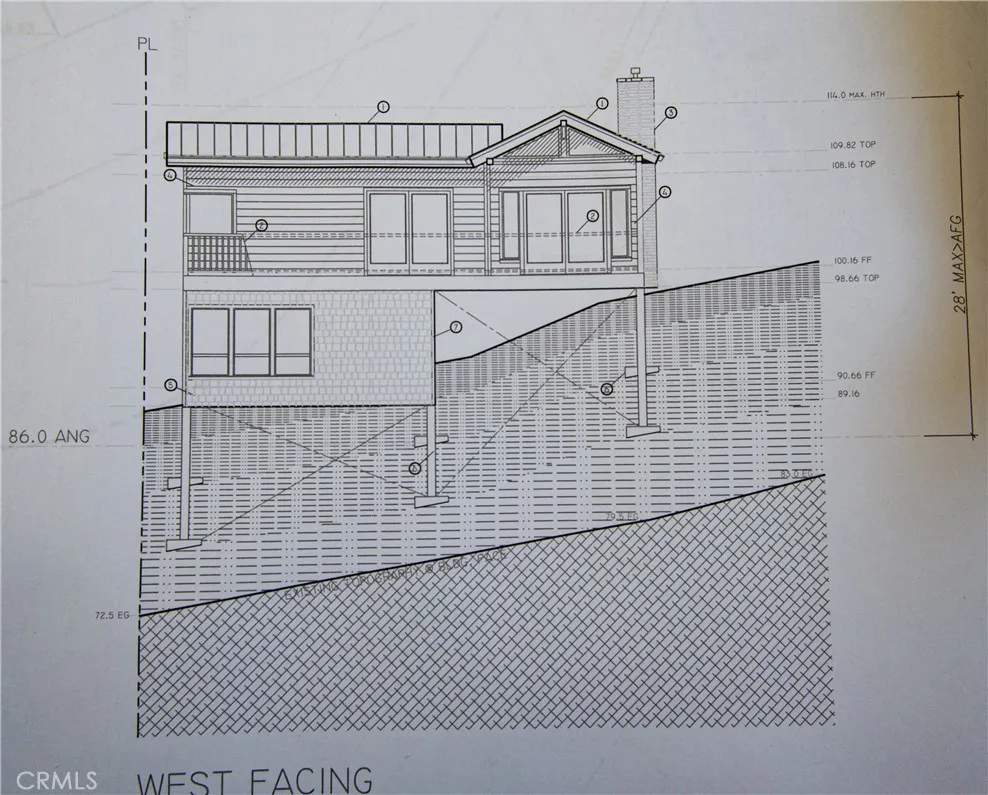
- Land Property Type
Hillside Ocean View Parcels with MUP-Approved Plans
A rare opportunity to build your dream coastal home on this spacious downslope parcel with MUP-approved plans—five years in the making and ready for building permit application. Designed to maximize the ocean views and natural setting, the home features an upper-level driveway from Chaney with a 2-car garage and off-street parking, a premium in this neighborhood.
The main level offers a great room with expansive windows, ocean-facing decks, and an open-concept kitchen with island, ample counter space, and direct deck access. A cozy fireplace and powder room complete the upper living space.
Downstairs, the layout includes a primary suite and guest bedroom, each with en suite baths. The primary bath features a soaking tub, walk-in shower, and double vanities; the guest bath includes a shower and single vanity. Bedroom separation by the central staircase enhances privacy.
Bonus: Additional lots at the back of the property are ideal for a garden, small vineyard, or fruit trees—a perfect extension of the coastal lifestyle.
Bring your builder and vision—this is a unique chance to create a modern hillside retreat using today’s construction technology and design, with five years of careful planning and approvals already complete.

- Ray Millman
- 310-375-1069
ray@millmanteam.com
ray@millmanteam.com
