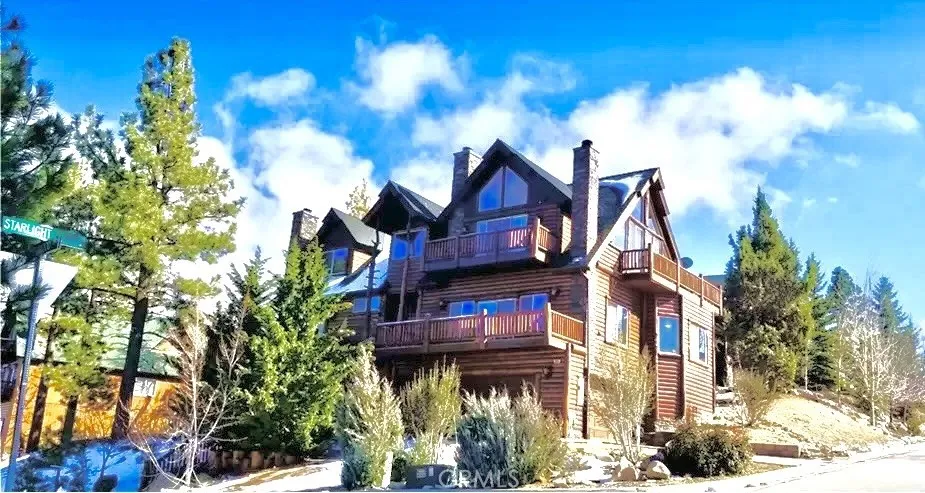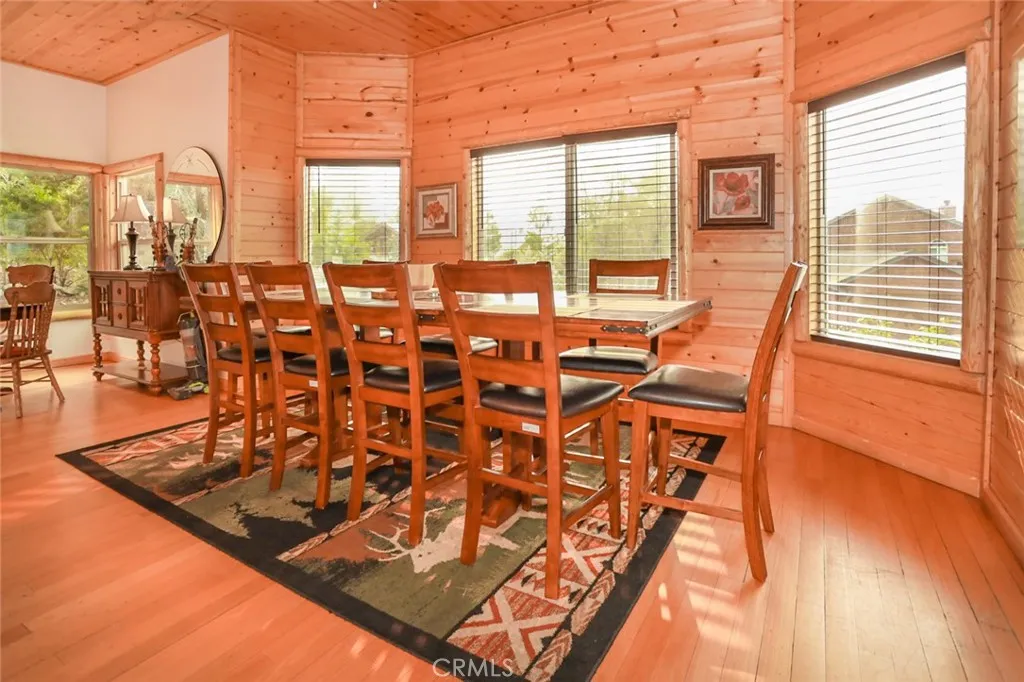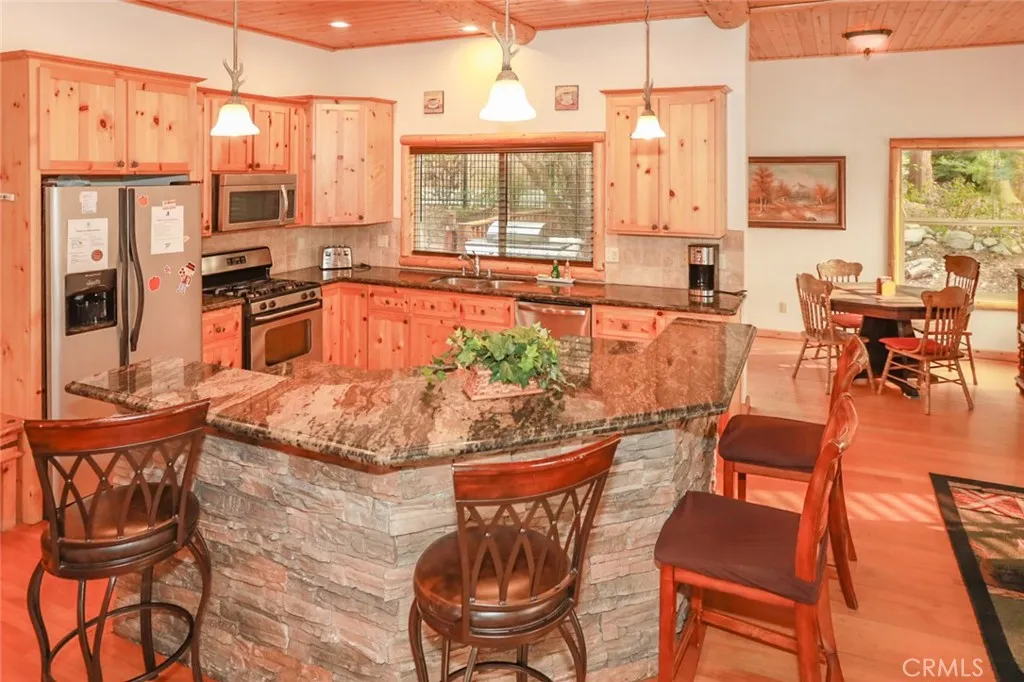




















































Luxurious Mountain Retreat in Castle Glen Estates
Nestled within the prestigious Castle Glen Estates, this custom-built, two-story log-style mountain cabin offers an unparalleled blend of rustic elegance and modern luxury. This stunning 4 bedroom, 4 bathroom + additional ( 2 Bedrooms 1 bath finished out of crawl space with separate entrance ) retreat is designed for those who seek sophistication amid the serene beauty of Big Bear Lake’s resort setting, with breathtaking panoramic views of the lake and surrounding mountains.
Step inside to a warm and inviting interior, where cathedral ceilings, bamboo hardwood floors, and log-and-wood accents create a timeless ambiance. The heart of the home is its cozy living room, anchored by a grand fireplace and furnished with plush leather sofas and chairs, perfect for gathering with loved ones. The gourmet kitchen is a chef’s masterpiece, boasting granite countertops, a stone-accented kitchen island, custom cabinetry, and top-of-the-line stainless steel appliances. A spacious laundry room adds practicality to this exquisite design.
The home features two luxurious master suites, each a private haven with its own fireplace and spa-inspired bathroom. Indulge in the jetted spa tubs, complete with double vanities and sinks, while soaking in mesmerizing lake views. Four additional bedrooms, including two finished in the crawl space, provide ample space for family, guests, or a home office, ensuring comfort and versatility.
Step outside to the second-floor wrap-around balcony, where you can savor morning coffee or tea while admiring the majestic Big Bear Lake and pine-dotted mountains. The expansive rear deck, complete with a barbecue area, offers a perfect setting for entertaining against a backdrop of towering pines and neighboring estates. The large third-of-an-acre lot includes a leveled section on Glenwood, ready for permits to build a 1,000-square-foot ADU, with plans already drawn for added convenience.
This smart home is equipped with modern amenities, including an intercom system, remote-access Wi-Fi, and security cameras for peace of mind. Two direct-access garages, with driveways on both Glenwood and Starlight, feature remote and keypad entry, offering ample space for an RV or boat. Designer-decorated with high-end furnishings, which may be negotiated, this home is move-in ready. Located just a short drive from the renowned Snow Summit Ski Resort and scenic hiking trails.

ray@millmanteam.com
ray@millmanteam.com
