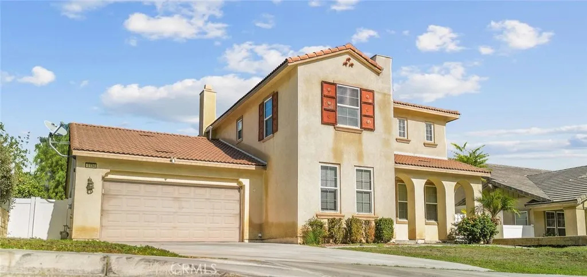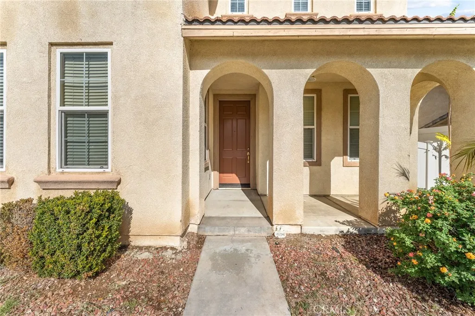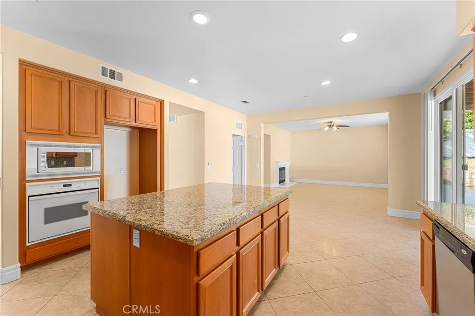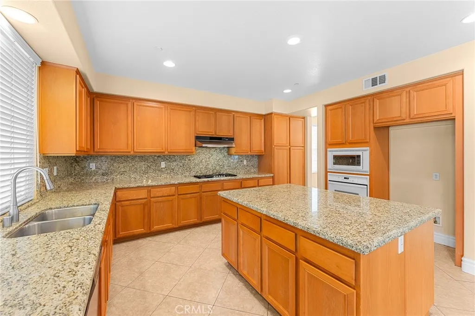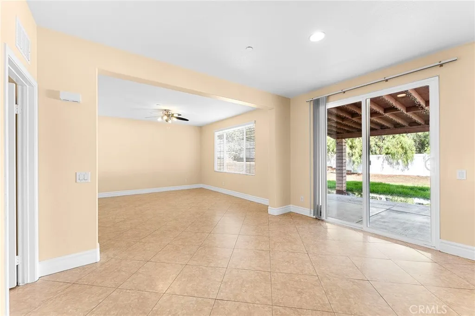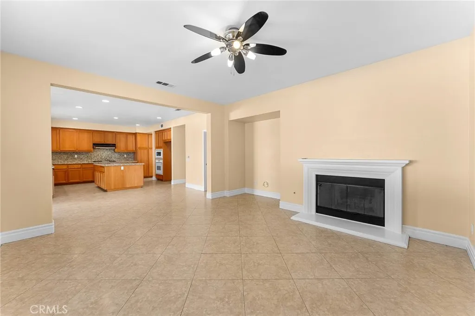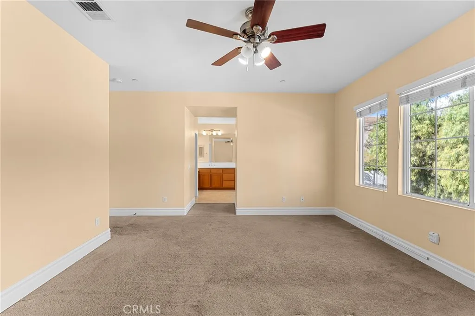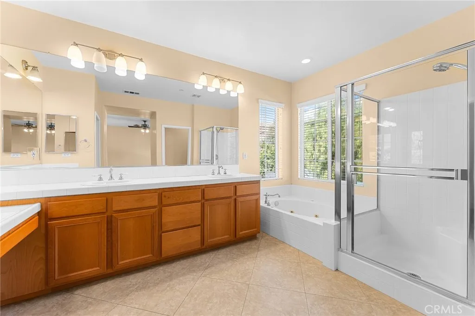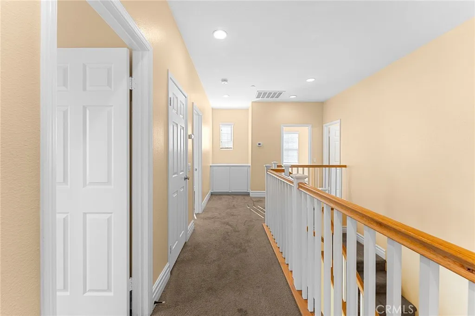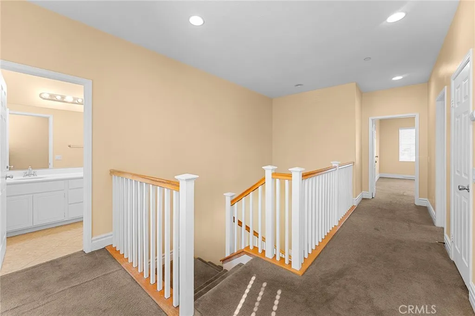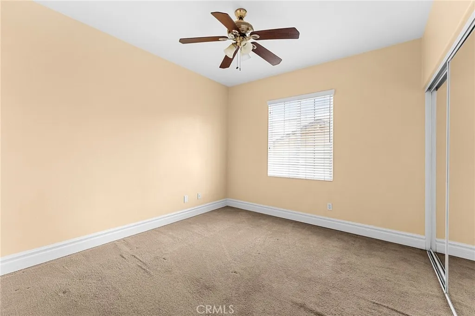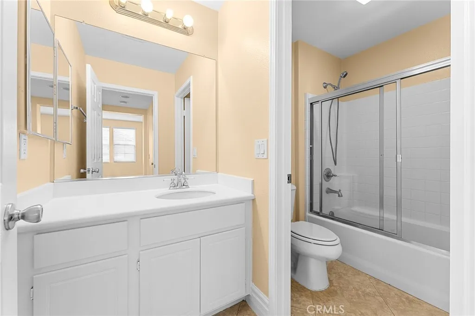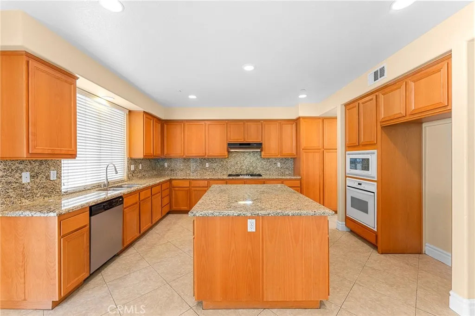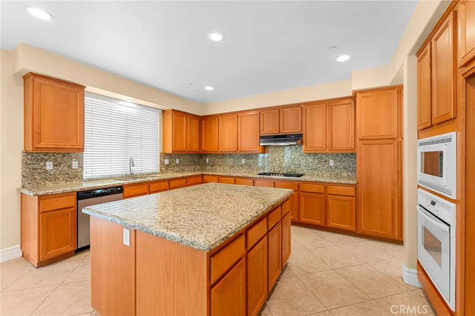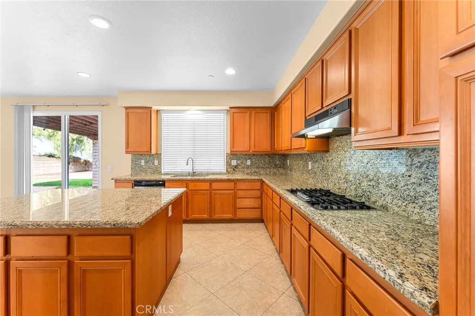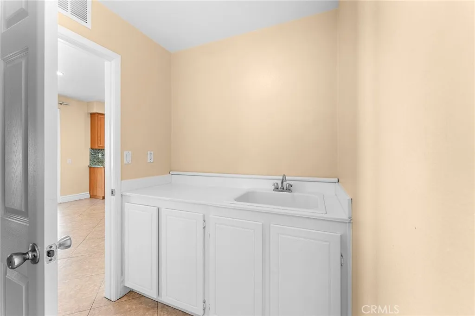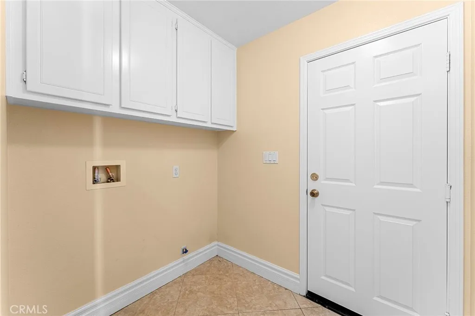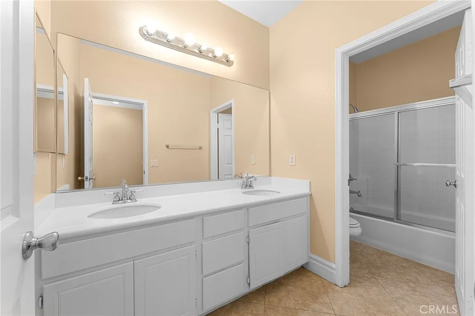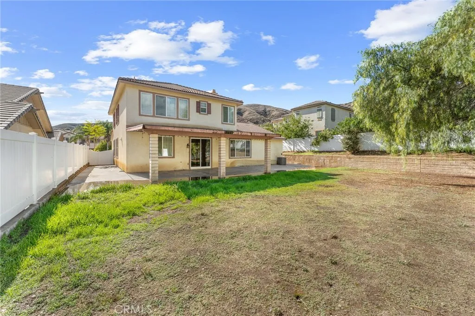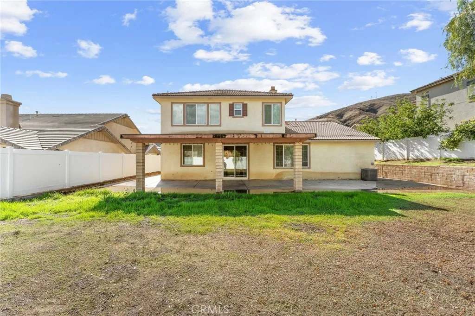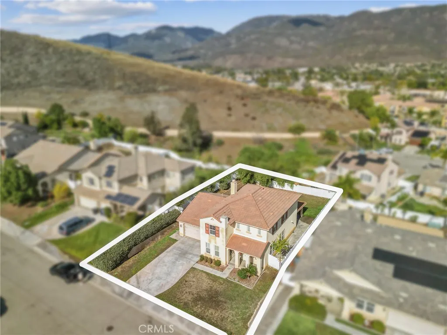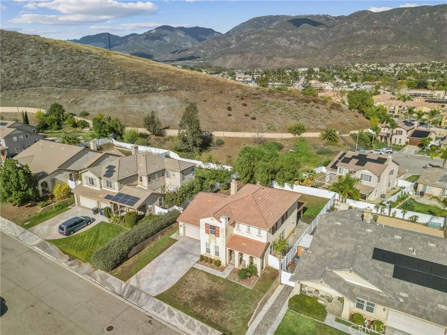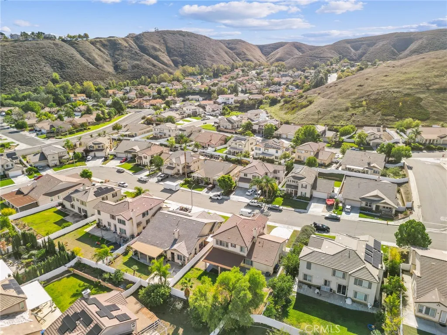
1134 Glenwood Court, San Bernardino, California 92407
- Residential Property Type
- 2,670 Sqft Square Footage
- Driveway Cars Garage
- 2006 Year Built
Set against a mountain backdrop in the Shandin Hills neighborhood, this two-story home offers an open-concept layout with generous living spaces. The flexible floor plan provides five bedrooms and three baths, including a main-level bedroom and bath ideal for guests or a dedicated home office. At the heart of the home, a large kitchen with extensive cabinetry, granite counters, full backsplash, and an oversized island opens to the tile-floored family room with fireplace and backyard access. Upstairs, the light-filled primary suite captures hillside views and features an en suite with dual sinks, soaking tub, separate shower, and walk-in closet, with secondary bedrooms near a full bath and a dedicated laundry room. Outdoors, a covered patio, spacious fenced yard, and three-car attached garage are complemented by a location near California State University, San Bernardino, shopping and dining along University Parkway and Kendall Drive, Shandin Hills Golf Club, and convenient access to the 215 and 210 freeways.

- Ray Millman
- 310-375-1069
ray@millmanteam.com
ray@millmanteam.com
