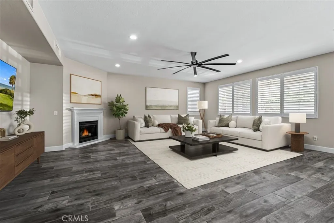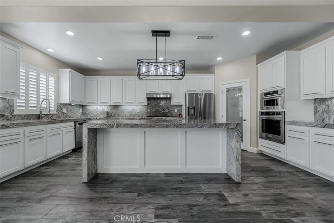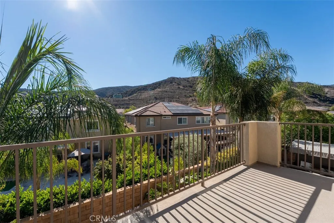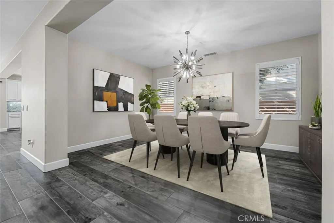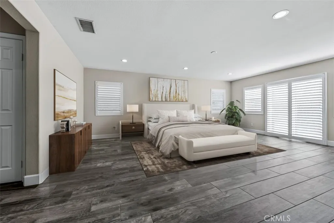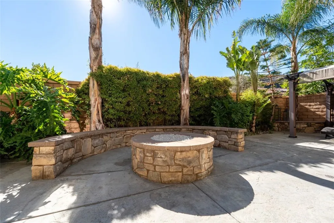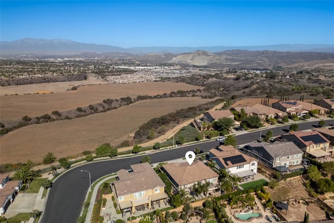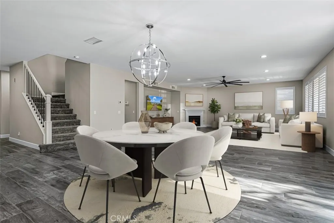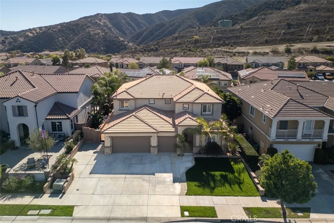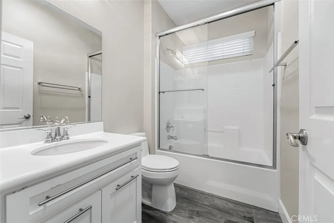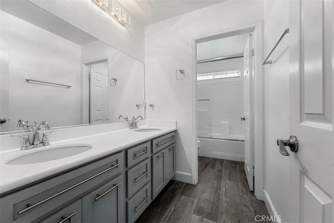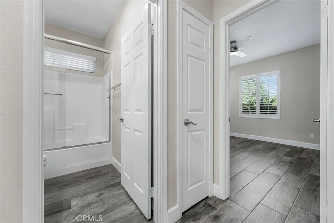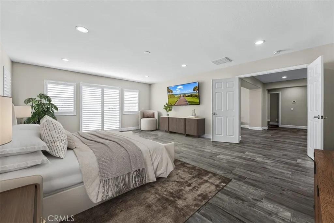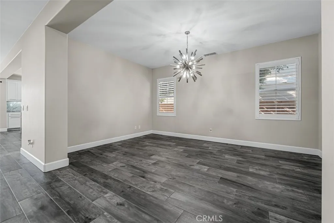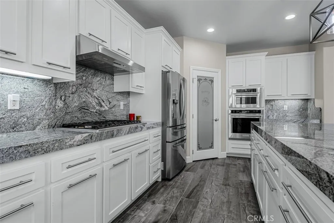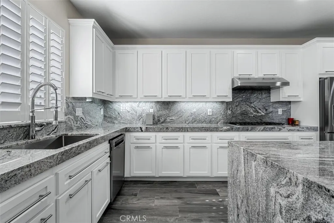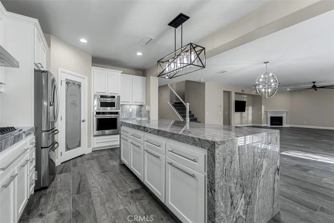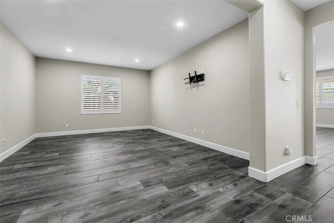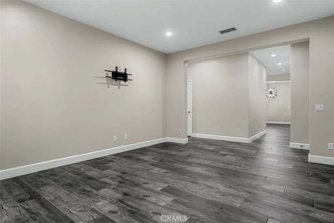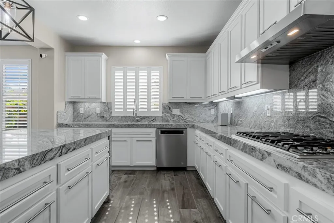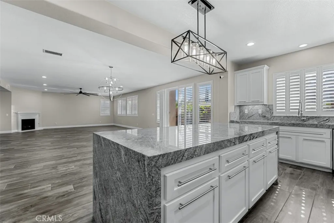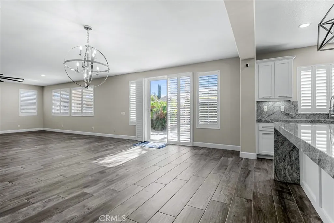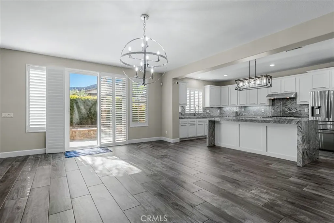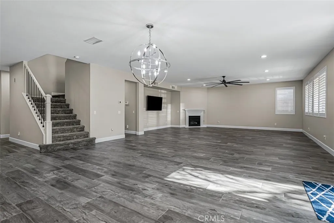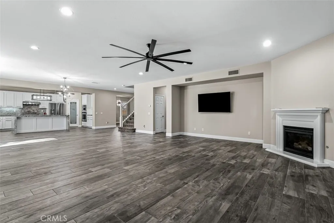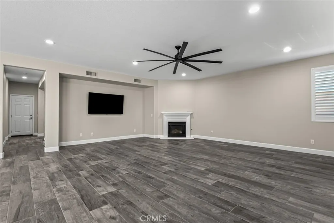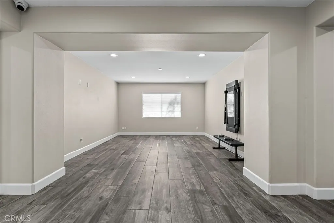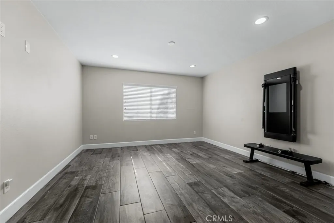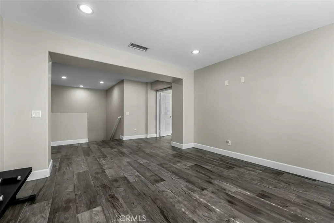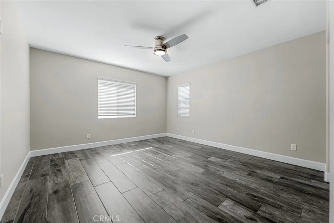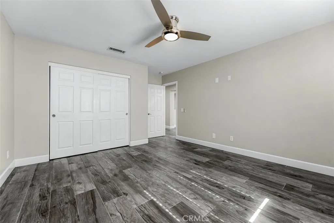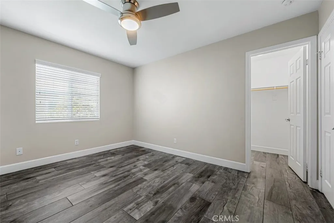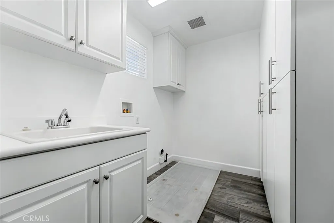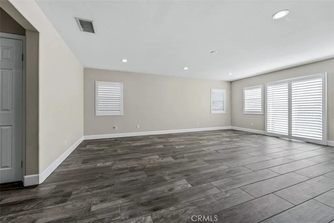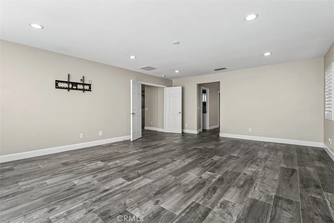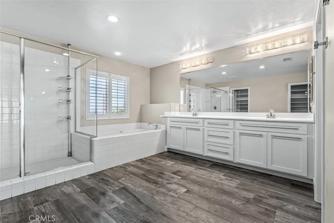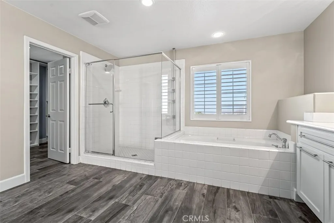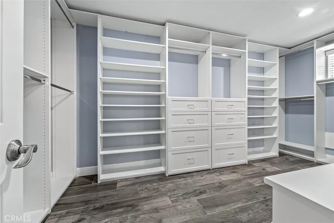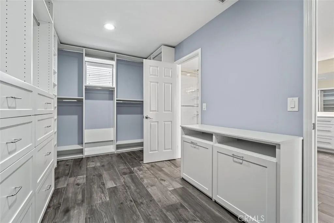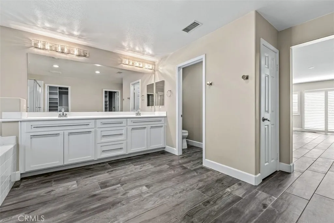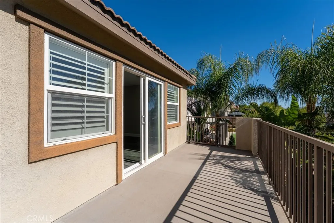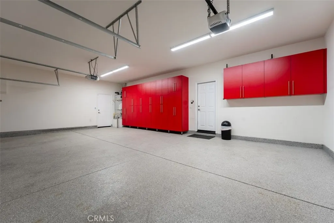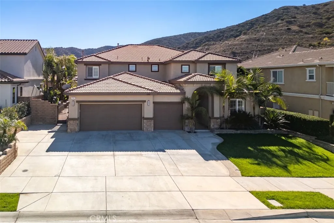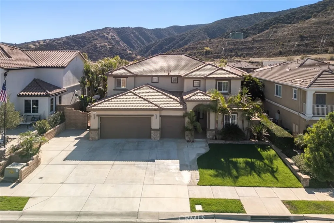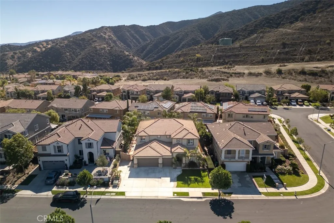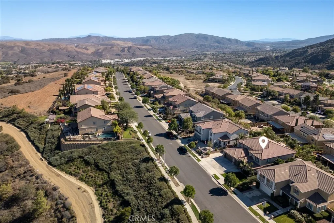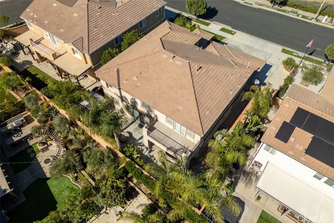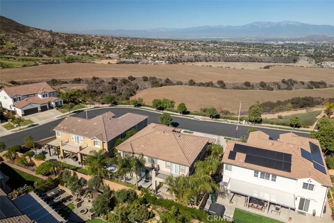
7557 Summer Day, Corona, California 92883
- Residential Property Type
- 4,248 Sqft Square Footage
- Driveway Cars Garage
- 2012 Year Built
Welcome to luxury living in this stunning 5-bedroom, 4.5-bathroom home located in The Retreat, Corona’s exclusive 24-hour guard-gated community. This beautifully upgraded home offers breathtaking views of the Cleveland National Forest and rolling hills, showcasing true pride of ownership. Inside, enjoy an open and airy layout with upgraded tile and carpet flooring, recessed lighting. The gourmet kitchen features a large waterfall granite island, extensive granite countertops, stainless steel appliances, a double oven, and a breakfast bar, perfect for gatherings. Enjoy formal entertaining in your dining room or for more casual the large family room opens to the kitchen and flows into the entertainers backyard, which is complete with firepit, built in BBQ and counter– this floorplan has it all!. Enjoy the stunning views from the spacious primary suite complete with large balcony, a spa-like bathroom with soaking tub, oversized shower, dual sinks, and a large walk-in closet. There is a downstairs Guest bedroom with a full bathroom and 3 more upstairs bedrooms with one en-suite. The large upstairs loft is perfect for a retreat, gym, office or 6th bedroom. The backyard is an entertainer’s dream with a built-in BBQ island, covered patio, gas firepit, and lush landscaping, providing privacy and beautiful outdoor living. The upstairs laundry room has cabinets and a utility sink. The three-car garage has built in cabinets, epoxy floors and an extended driveway. The community HOA amenities include a clubhouse, pool, fire pit, picnic areas, and scenic hiking trails. Conveniently located near top-rated schools, Golf Courses, Dos Lagos shopping, fine dining, and outdoor recreation, with easy access to Los Angeles, Palm Springs, and Temecula’s Wine Country. Schedule your private tour today!

- Ray Millman
- 310-375-1069
ray@millmanteam.com
ray@millmanteam.com
