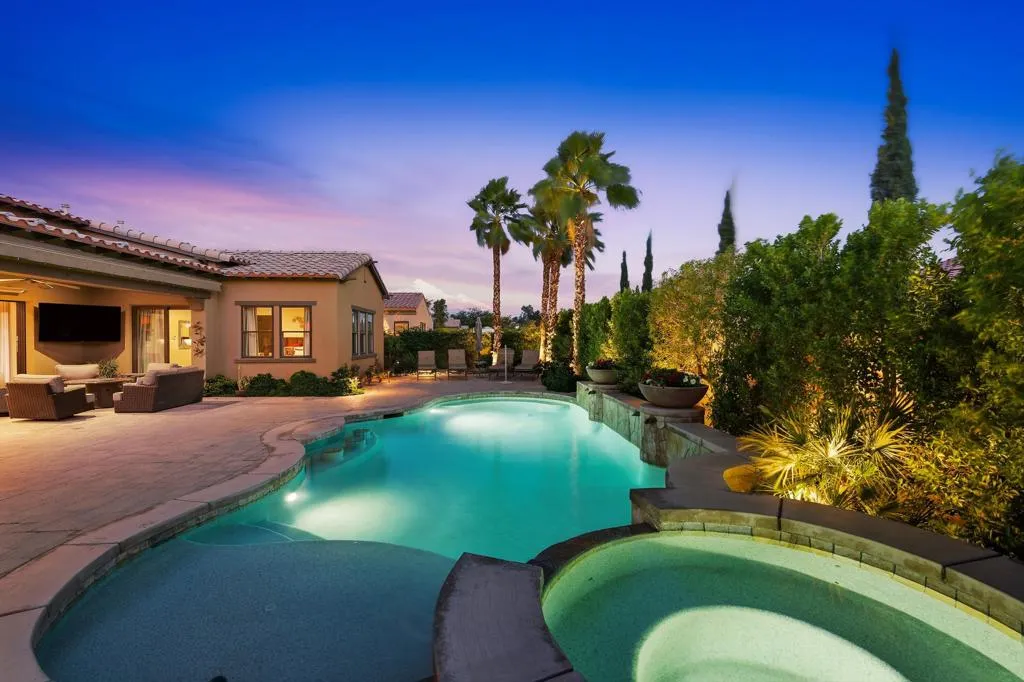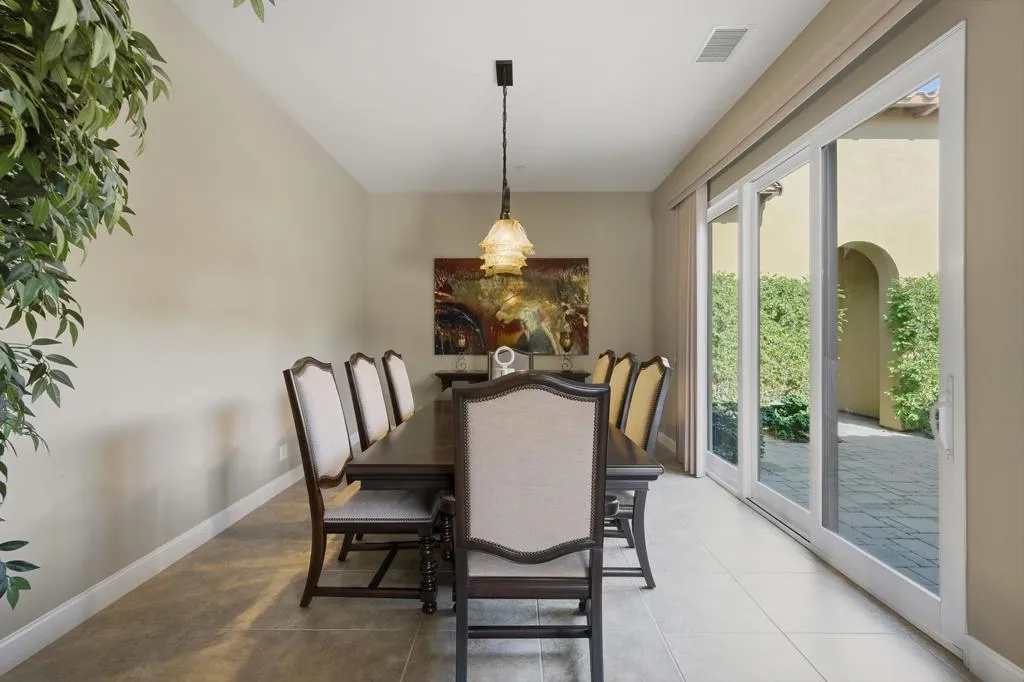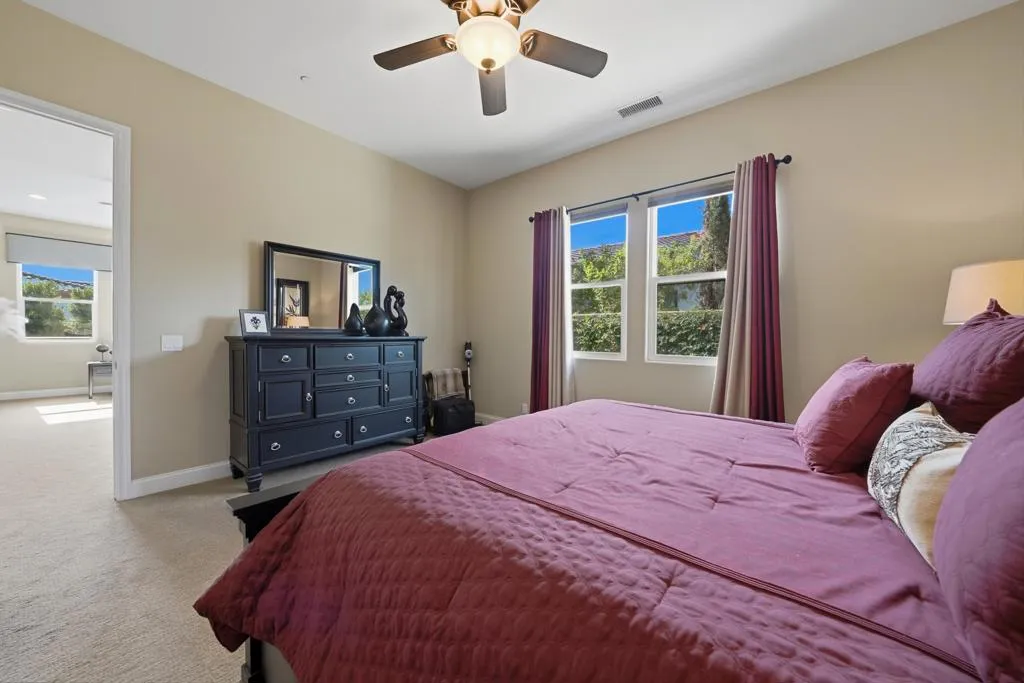
20 Alicante Circle, Rancho Mirage, California 92270
- Residential Property Type
- 4,322 Sqft Square Footage
- Driveway Cars Garage
- 2013 Year Built
Stunning Toll Brothers Amalfi Floor Plan in the Heart of Rancho Mirage!!Experience elevated, sophisticated living in this beautifully crafted 4-bed, 5-bath Toll Brothers home, featuring a private casita ideal for guests or a dedicated home office. This residence blends luxury, comfort, and effortless indoor/outdoor living. Step into the dramatic great room with its soaring ceilings and impressive 20-foot pocketing glass door that opens completely to the backyard–creating seamless flow for entertaining family and friends. The expansive south-facing yard showcases a sparkling saltwater pool and spa with cascading waterfall, beautifully manicured landscaping, and breathtaking mountain views. Enjoy the built-in BBQ and spacious covered patio equipped with motorized awning, misters and heaters for year-round comfort.Inside, the well-appointed kitchen features KitchenAid appliances, granite countertops, a large island, and an inviting eat-in area. The formal dining room offers the perfect backdrop for memorable gatherings, while the bonus/family room provides a cozy retreat for reading or catching your favorite show.Designed with privacy in mind, the floor plan separates the guest spaces from the luxurious primary suite. This serene, light-filled retreat includes dual vanities, a large walk-in shower, a soaking tub, and two walk-in closets.Additional upgrades include custom Hunter Douglas window treatments, surround sound, reverse osmosis water filtration, hot water circulation pump, epoxy-finished floors and built-in cabinetry in the 3-car garage, and renovated casita.A remarkable home offering resort-style living, refined finishes, and the best of indoor/outdoor design–all within Escala, one of Rancho Mirage’s most desirable communities. Call for your private tour today!

- Ray Millman
- 310-375-1069
ray@millmanteam.com
ray@millmanteam.com




























































