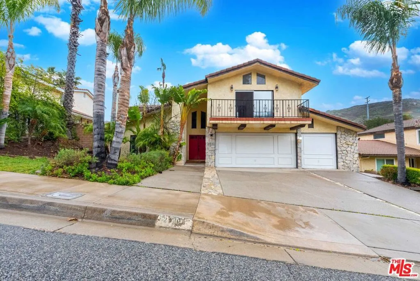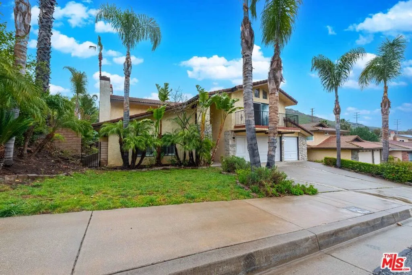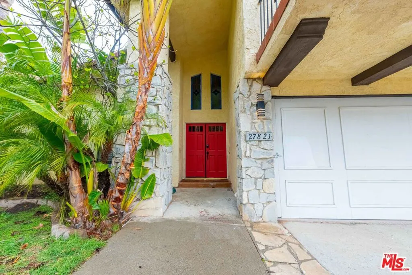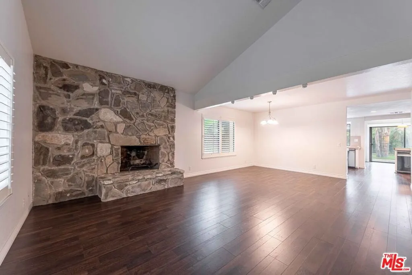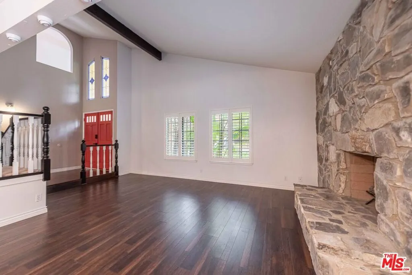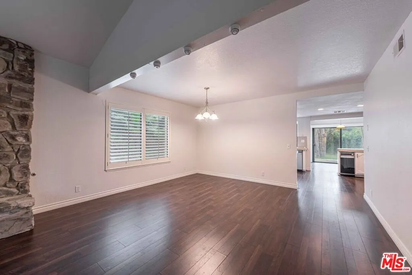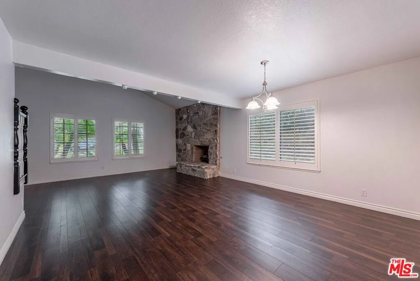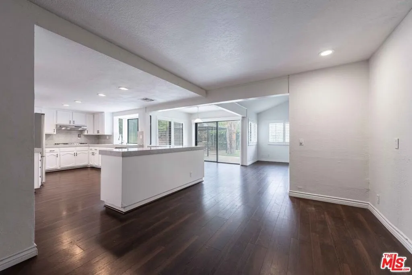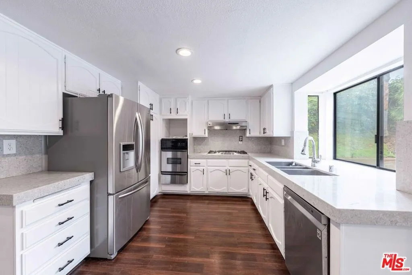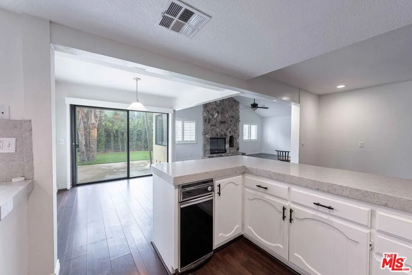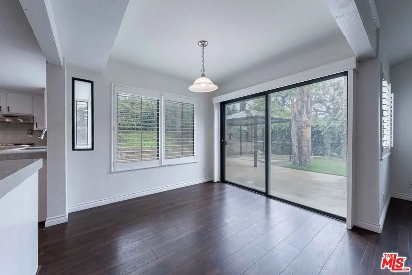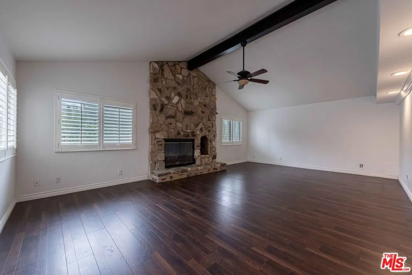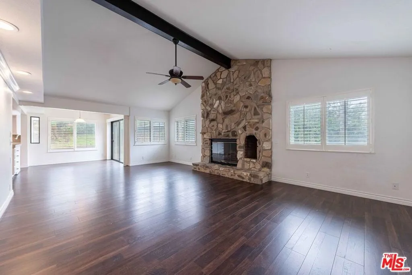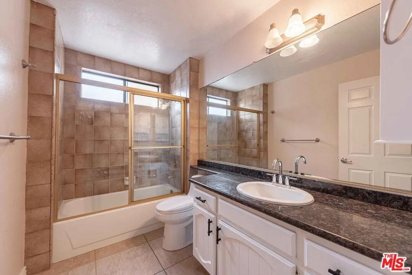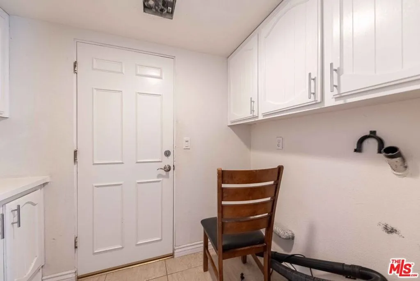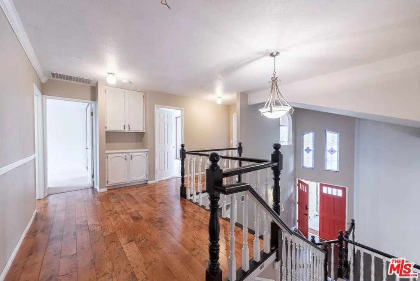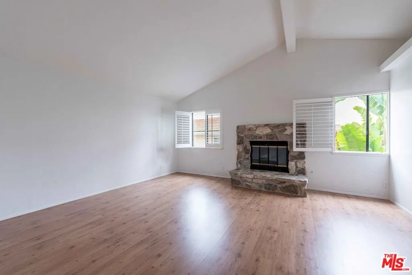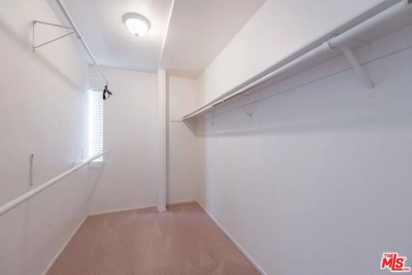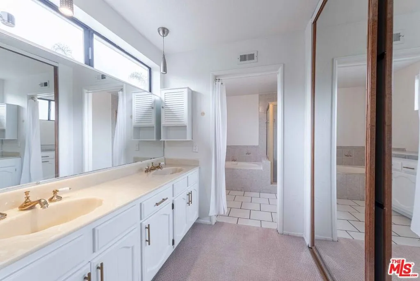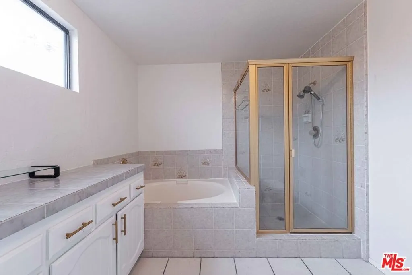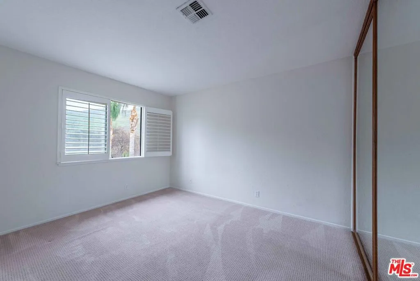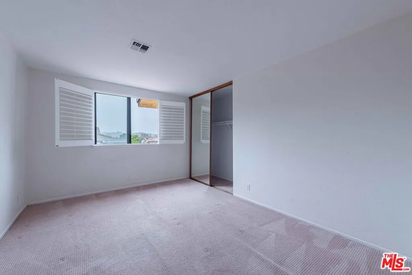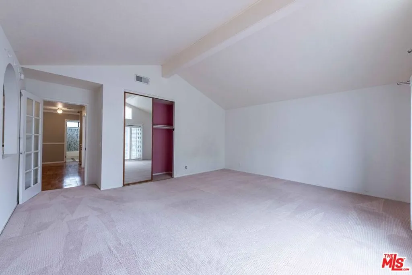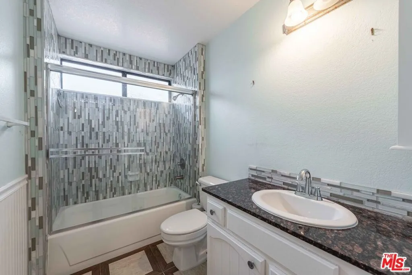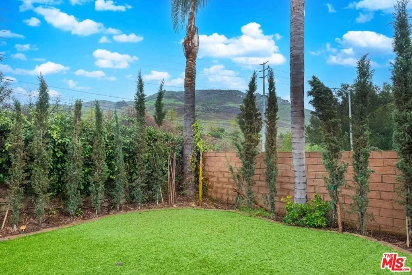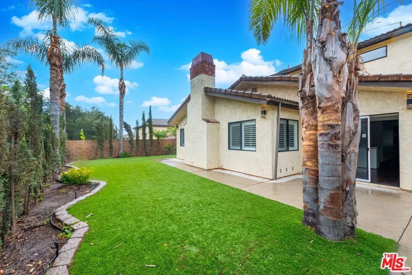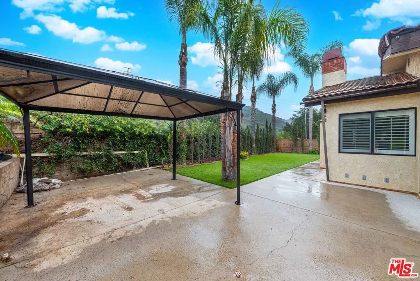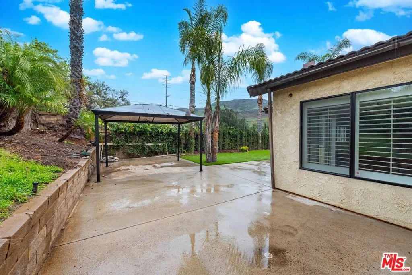
27821 Via Amistosa, Agoura Hills, California 91301
- Residential Property Type
- 3,120 Sqft Square Footage
- Garage Cars Garage
- 1983 Year Built
Welcome to this light and bright spacious home featuring five bedrooms and a three car garage. Tucked at the end of a quiet cul de sac, it offers impressive high ceilings and an inviting layout throughout.The entry opens to a formal living and dining room, leading to an open concept kitchen with quartz countertops and abundant cabinet space. The family room showcases vaulted ceilings with an exposed beam, a large fireplace, and a sliding door that opens to the backyard, creating a perfect setting for relaxing and spending time with loved ones. A first floor bedroom sits next to a full bathroom, ideal for guests or extended family. Upstairs, the primary suite features vaulted ceilings, a fireplace, a walk in closet, and an oversized bathroom with a soaking tub, double sinks, and a separate shower. The third and fourth bedrooms offer generous space and closets, while the fifth bedroom includes a sliding door that opens to a private deck with beautiful mountain views. This home blends comfort, style, and functionality in a highly desirable location.

- Ray Millman
- 310-375-1069
ray@millmanteam.com
ray@millmanteam.com
