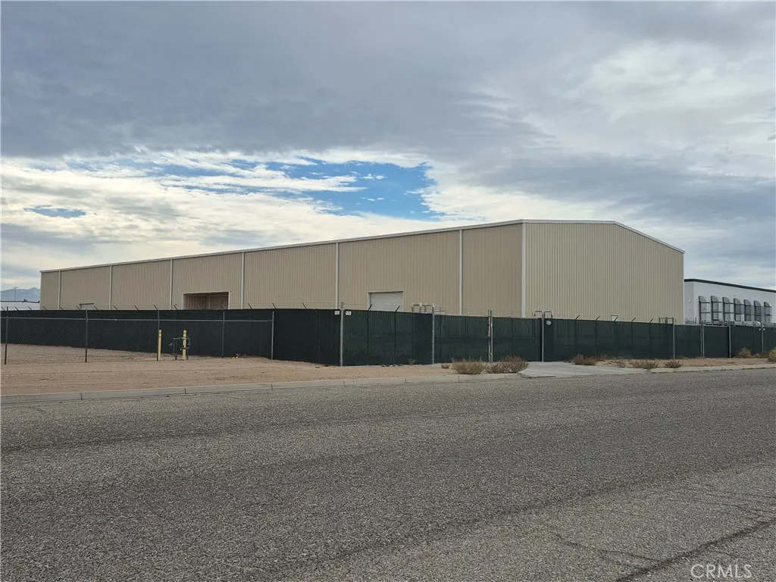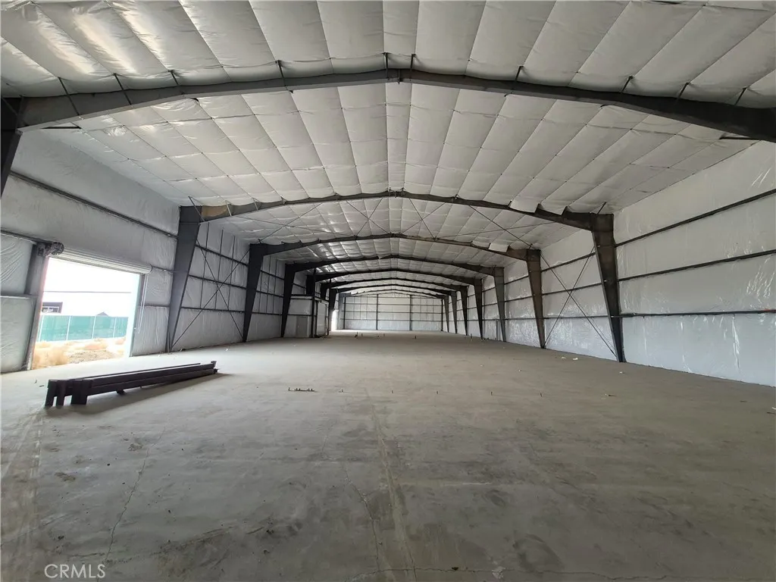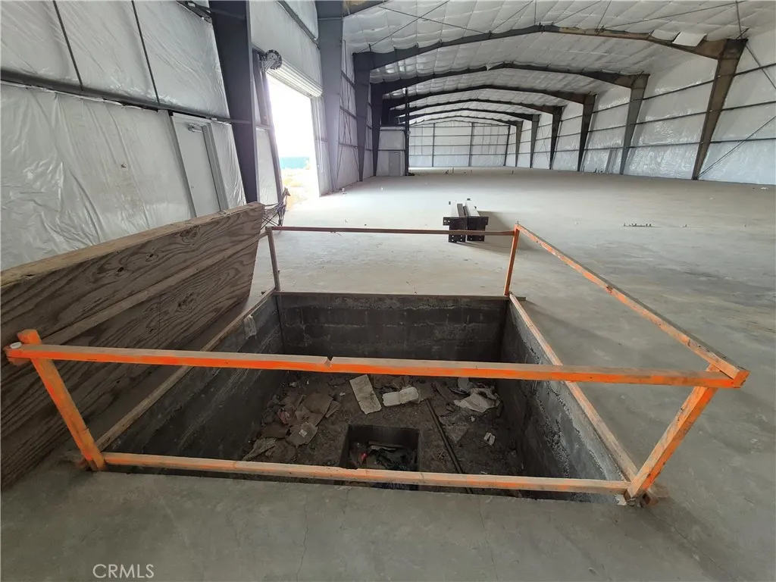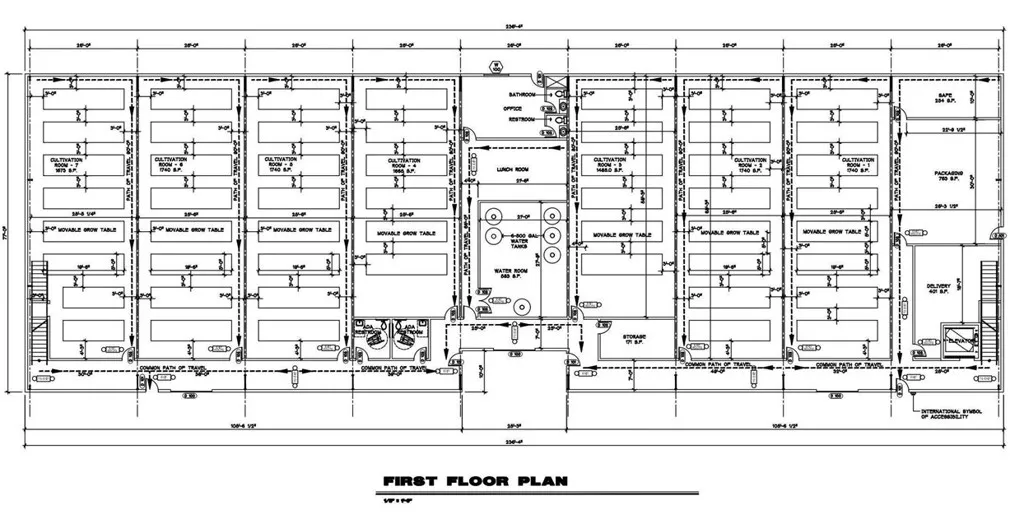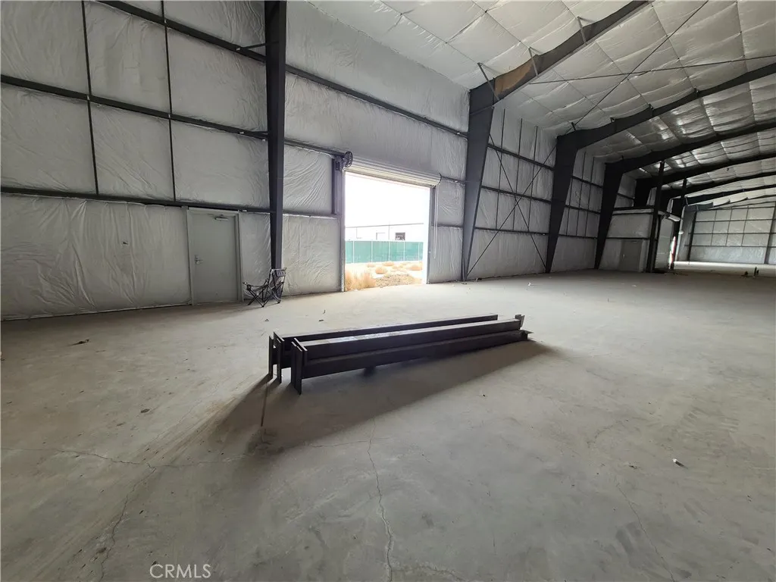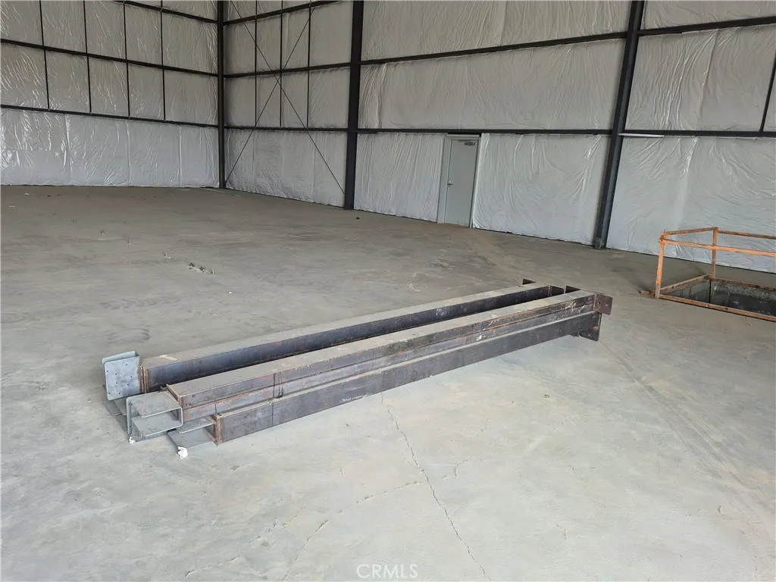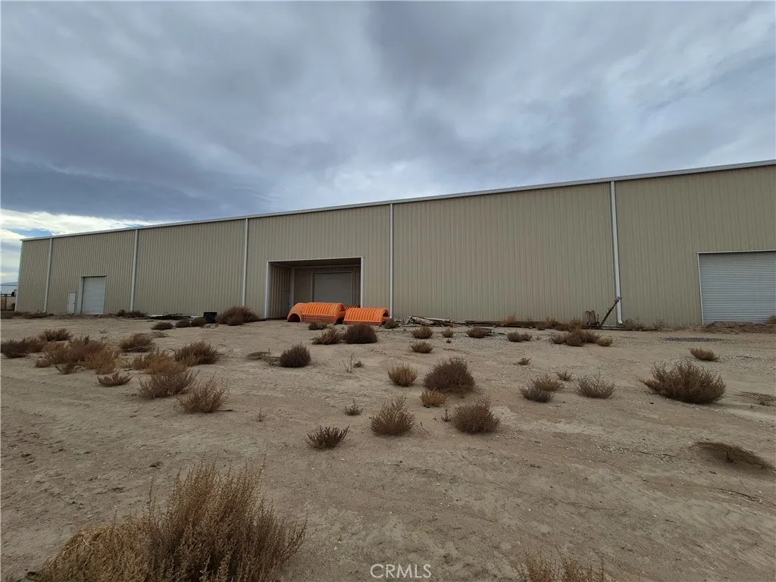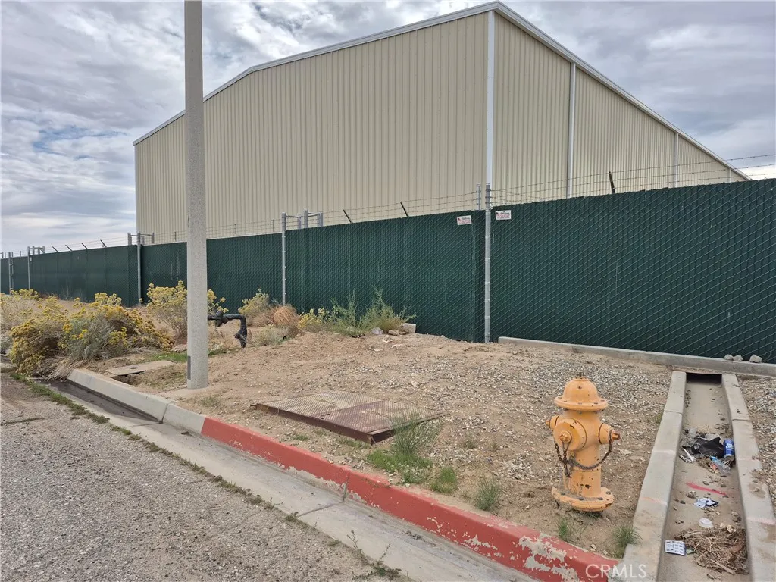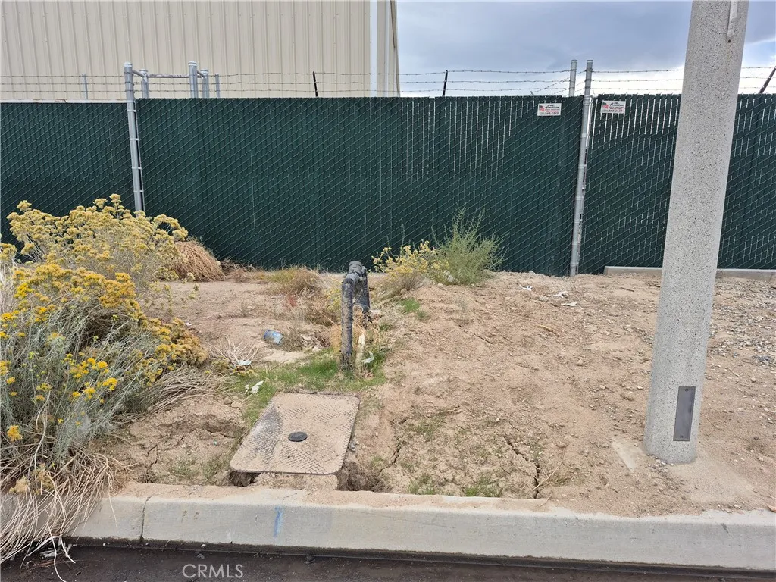
Menu
12
- Commercial Sale Property Type
Property Description
Under Construction. Plans Approved for 2nd Story bringing total square footage to 35,880. Currently in Vanilla Shell Condition with ceiling clearance ranging from 28 feet at peak to 22 feet at walls. Three roll up doors; four walk in doors. Current Floor Plans are for Cannabis Grow Operation with elevator to second floor. Plans already approved. Slab was already designed for 2nd floor with bolts already in place. Edison connection coming soon along with SoCal Gas for natural-gas generators if needed. Water and sewer are available in paved street. See attached floor plans, and modify if desired. Building contractor ready to complete the construction.
Basic Details
Commercial Sale
For Sale
TR25259597
$2,700,000
1.00 Acre
Active
Special Purpose
: Metal
Features
: None
: None
: Chain Link, Excellent Condition
: None
: Sewer Available, Water Available, None, Natural Gas Available
$0
Address Map
CA
San Bernardino
Adelanto
92301
Commerce
9541
Way
From Hwy 395, exit Rancho Rd and head west. Drive 2.7 miles to Koala Rd and turn left (south). Travel south on Koala about .8 miles to Commerce Way and turn right (west). Building is second on left.
ADL - Adelanto
MI & Cannabis
Additional Information
$0
$0
$0
$0
$0
35880
Agriculture,Manufacturing,Single-Tenant,Special Use,Warehouse
: Steel, Steel Siding
220 Volts Other,See Remarks
1
: No Landscaping, Walkstreet, Rectangular Lot, Lot Over 40000 Sqft, Level
152 x 286
2025-11-18
2
: Public
Broker/Agent Information
Homesmart, Evergreen realty
Bill Mota
Listing Information
H165746
PB19826
Cash,Cash to New Loan,Conventional,Submit
Active
2025-11-19T02:47:06Z
CRMLS
: Standard
2025-11-18T18:38:30Z
Agent info

- Ray Millman
- 310-375-1069
ray@millmanteam.com
ray@millmanteam.com
Mortgage Calculator
Contact Agent
Contact Us
