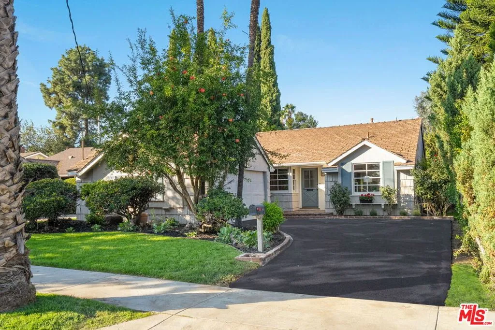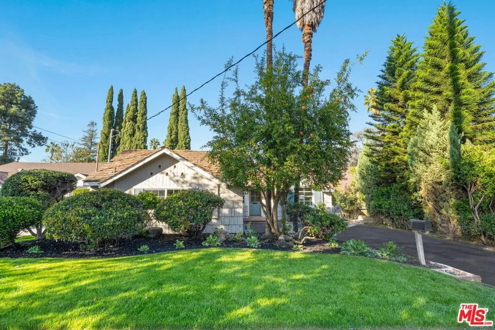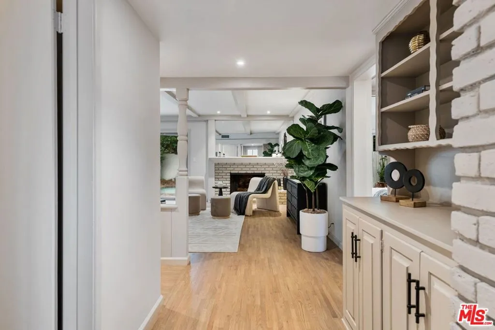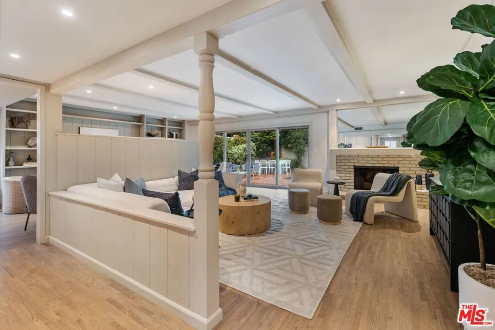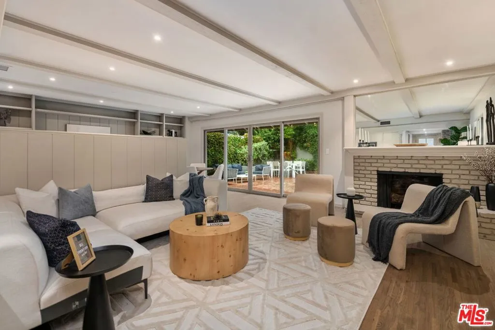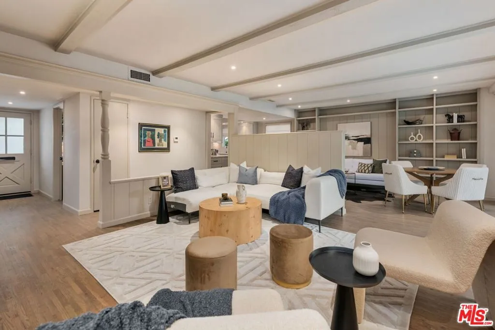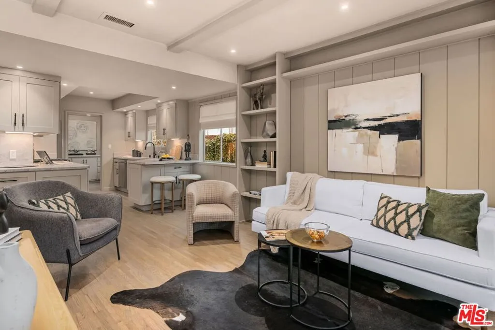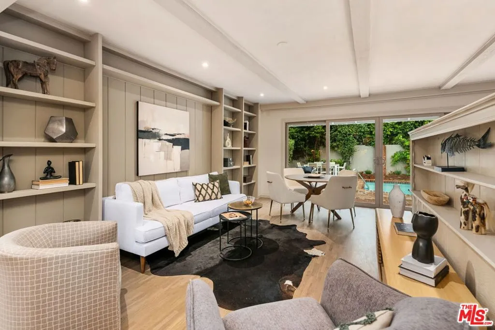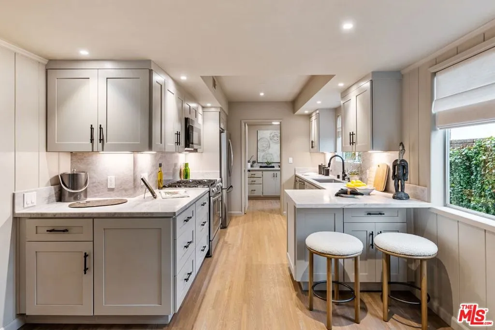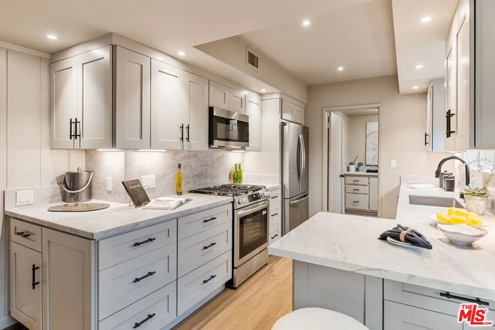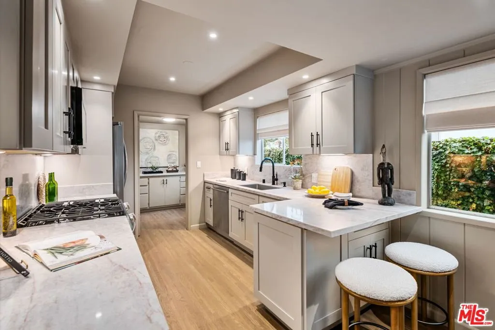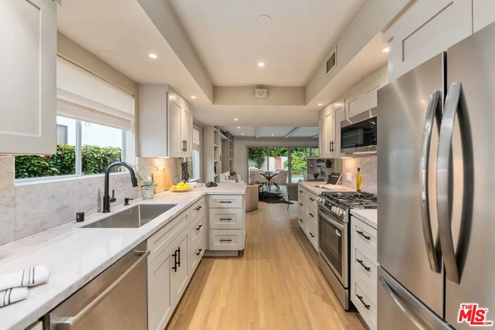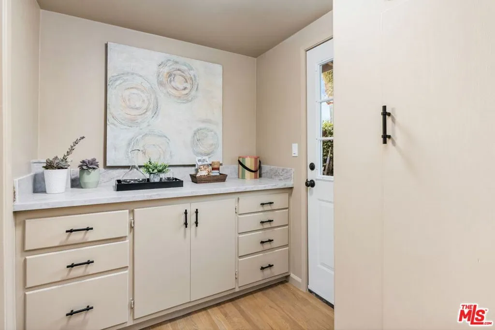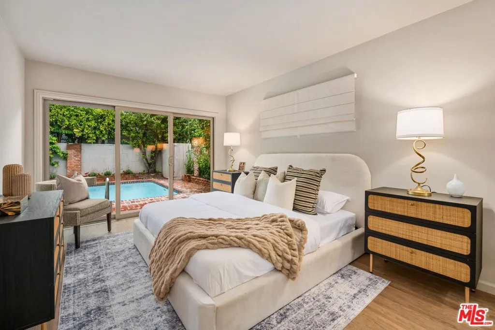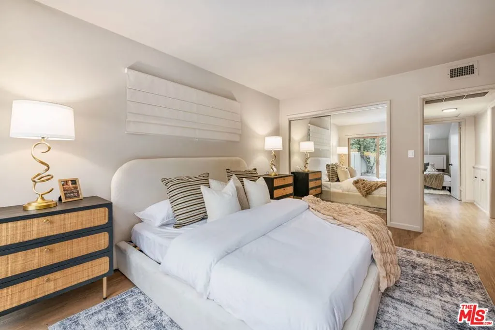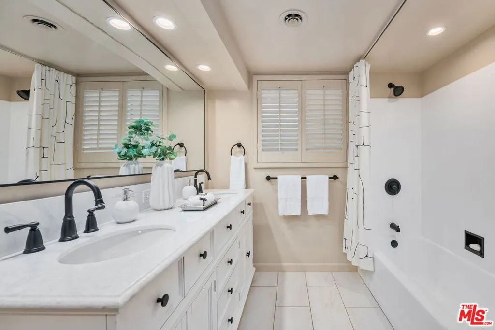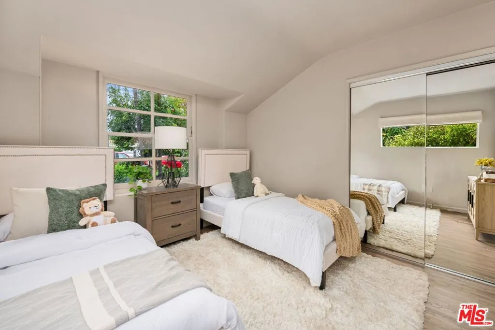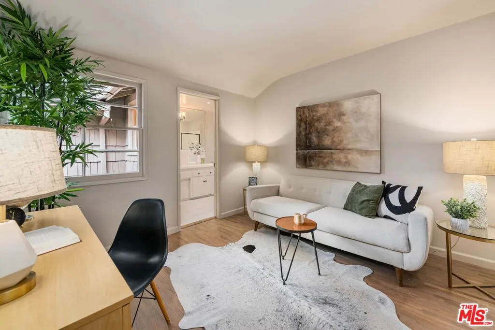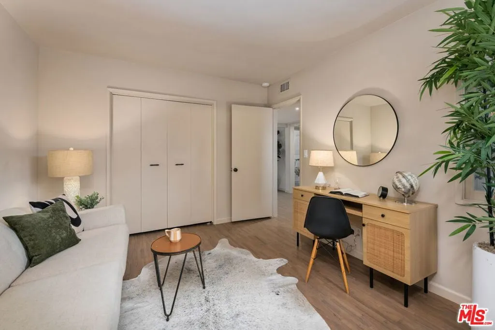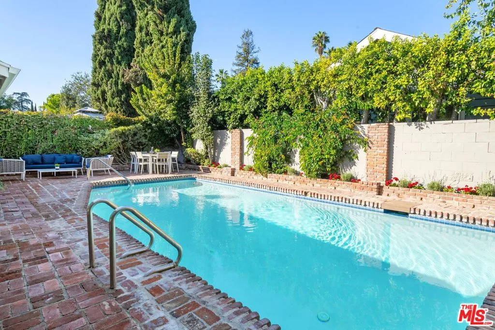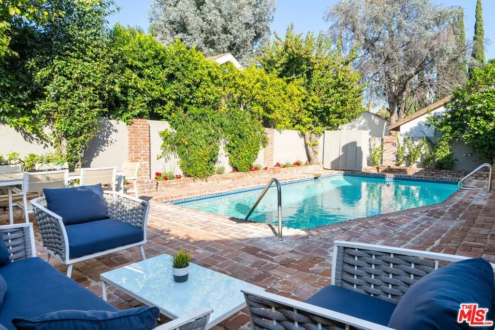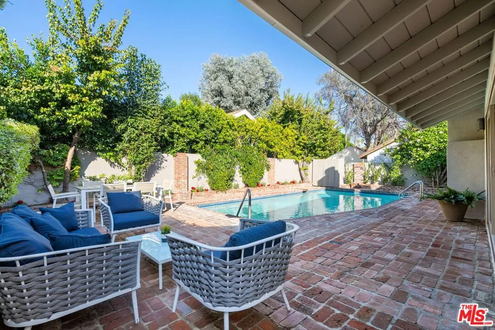
15115 Gilmore Street, Van Nuys, California 91411
- Residential Property Type
- 1,572 Sqft Square Footage
- Garage Cars Garage
- 1959 Year Built
Casual sophistication is the result of a successful blend of traditional and contemporary styles. This delightful and welcoming poolside home celebrates both. A traditional entry hall affords access to all bedrooms and to living and entertaining areas — which in contemporary fashion flow from the all-new kitchen through the dining/family area overlooking the patio and pool to the fireside living room. Milgard glass panels bring the patio and pool in — in true SoCal indoor/outdoor living style (which extends to the primary bedroom as well). There are 3 bedrooms in all (one functions equally well as a den or office). Notable here is the ideal, sensible and efficient floorplan: every room is where it should be, and the result is a feel of greater space than its nearly 1600 sq.ft. The finished garage offers the flexibility to be a gym, kids’ playroom, studio or adapt to an ADU. The hand of a noted designer is evident in the selection of color palette, lighting, wood flooring, stone, textures, appliances, hardware, cabinetry and other finishes. Updated electrical, plumbing, lighting, etc. Convenient location should you wish to venture out of this warm, charming, private and sophisticated nest. Enjoy the photos, but come and enjoy a visit even more.

- Ray Millman
- 310-375-1069
ray@millmanteam.com
ray@millmanteam.com
