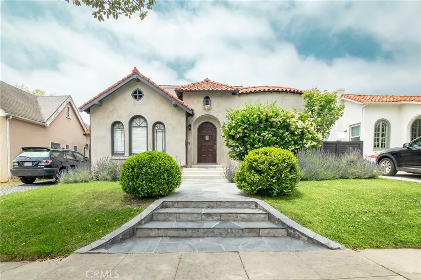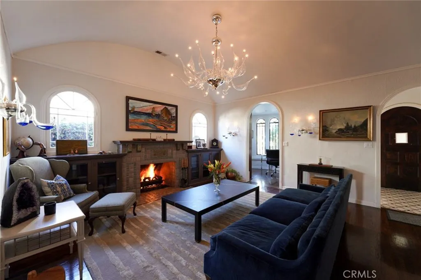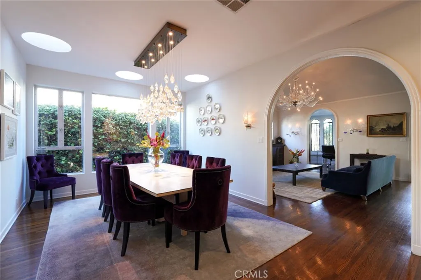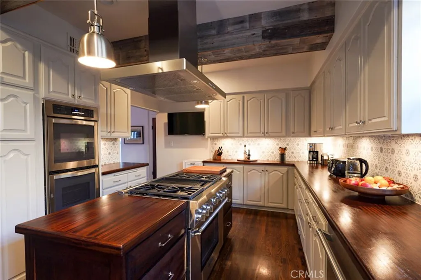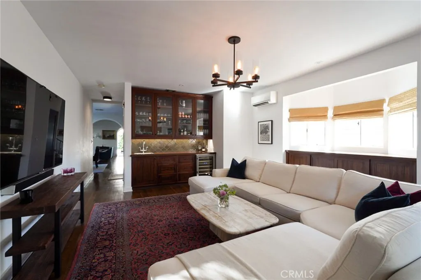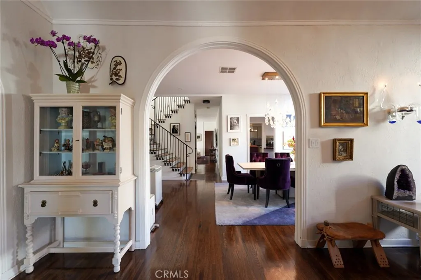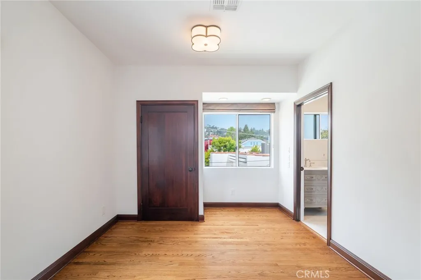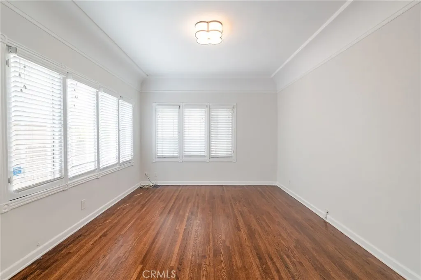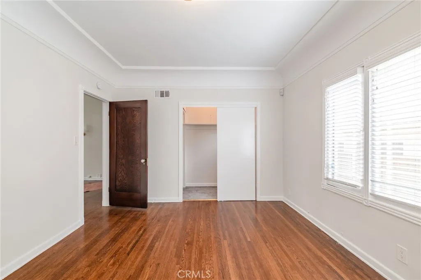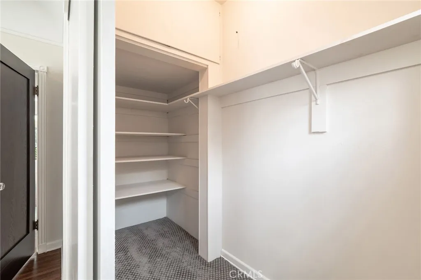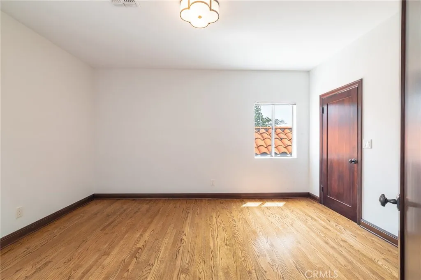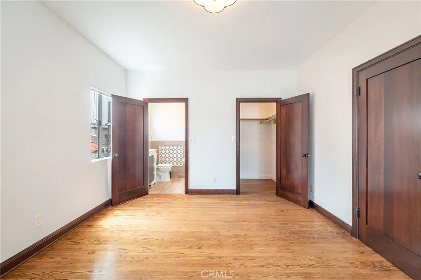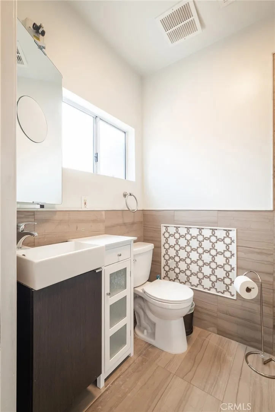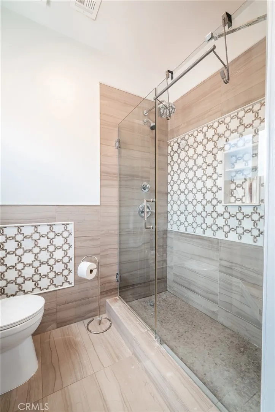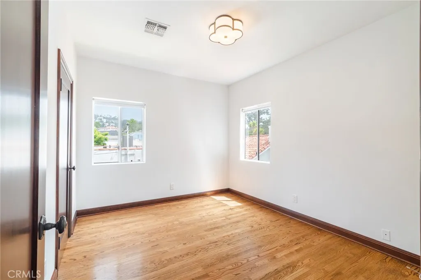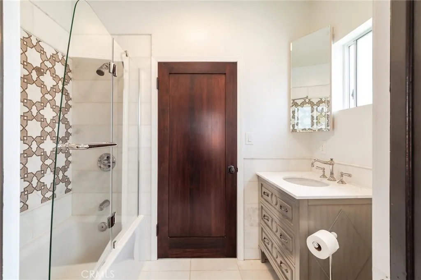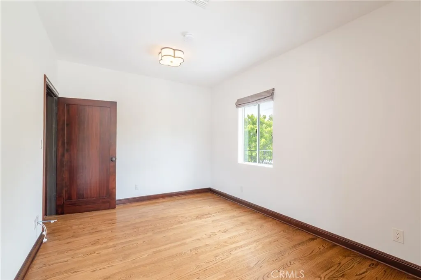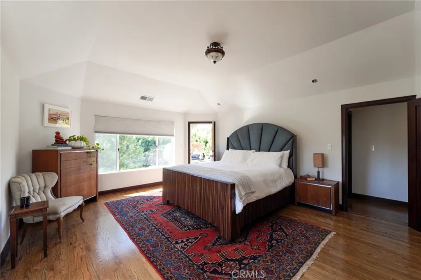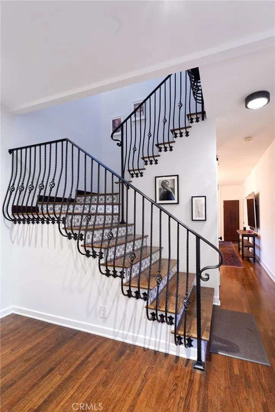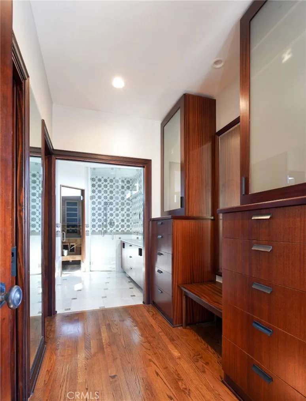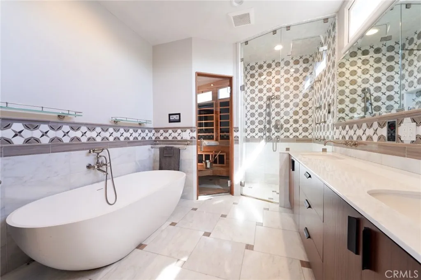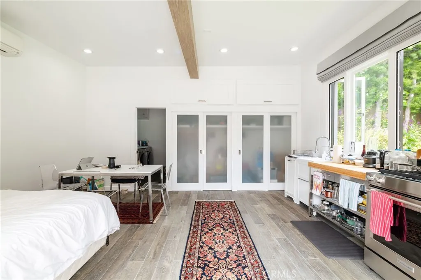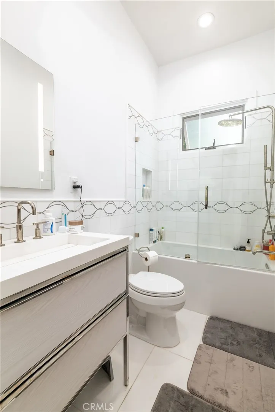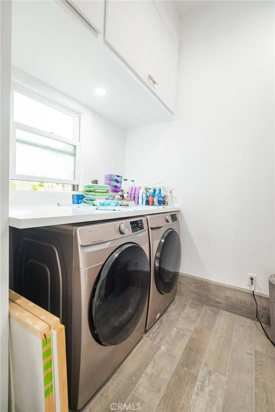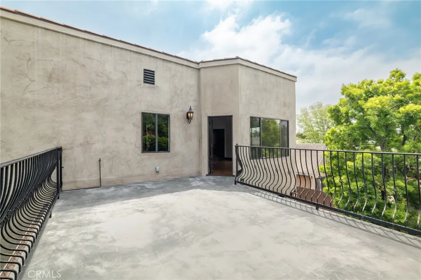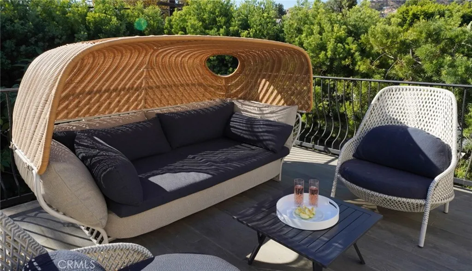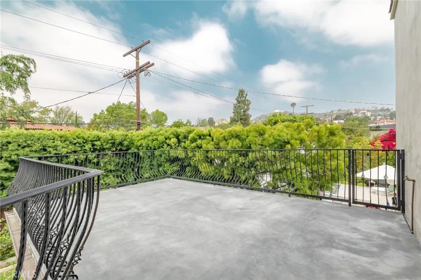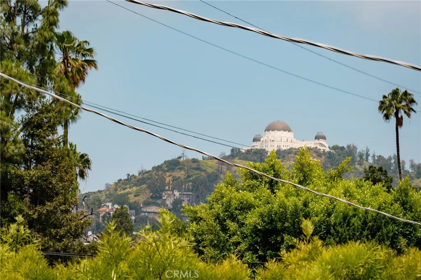
1949 N Catalina Street, Other, California 90027
- Residential Lease Property Type
- 2,000 Sqft Square Footage
- 1922 Year Built
This property is a classic original 1920’s character Mediterranean home featuring six bedrooms and five bathrooms, in addition to a fully converted and separate cottage suite suitable for versatile use (mother-in-law apartment or art studio). The home features a modern, earthy, skim coat exterior, an oversize original front door, and a foyer tiled in Walker Zanger marble. The living area boasts a high, arched ceiling, Murano fixtures, an original Batchelder gas fireplace, built-in shelving, and original 3/4 inch hardwood floors. The kitchen includes a central island with a full stove/oven, a separate wall-mounted dual oven, a breakfast nook with built-in storage, ample counter space, and abundant natural light, with all appliances included. The former front porch has been incorporated to create a library/den space with matching oak hardwood floors, custom shelving, and custom front-facing windows. The spacious dining area is highlighted by a custom 128 raindrop blown glass fixture, a large north-facing window, and three skylights. A dedicated family room completes the interior features, including a TV, a bar sink, and handmade wood cabinets.
