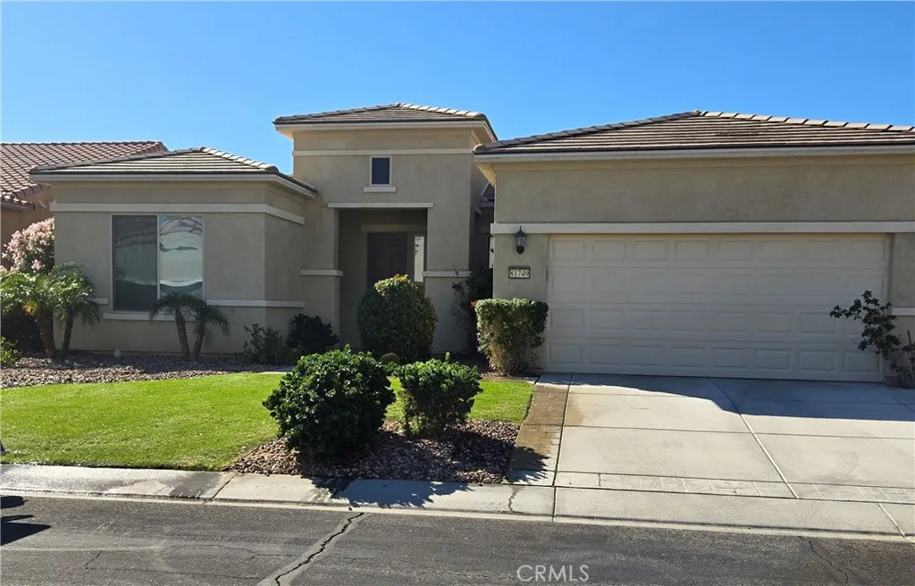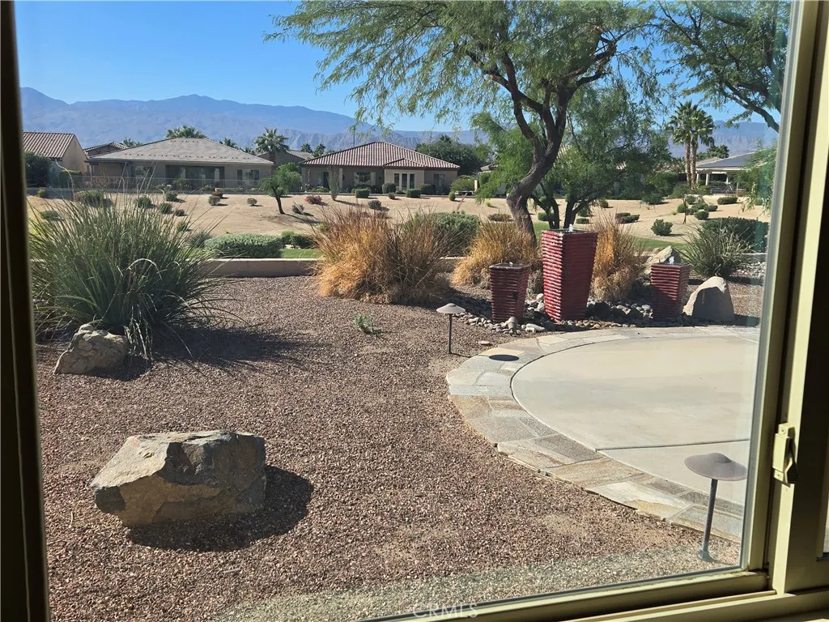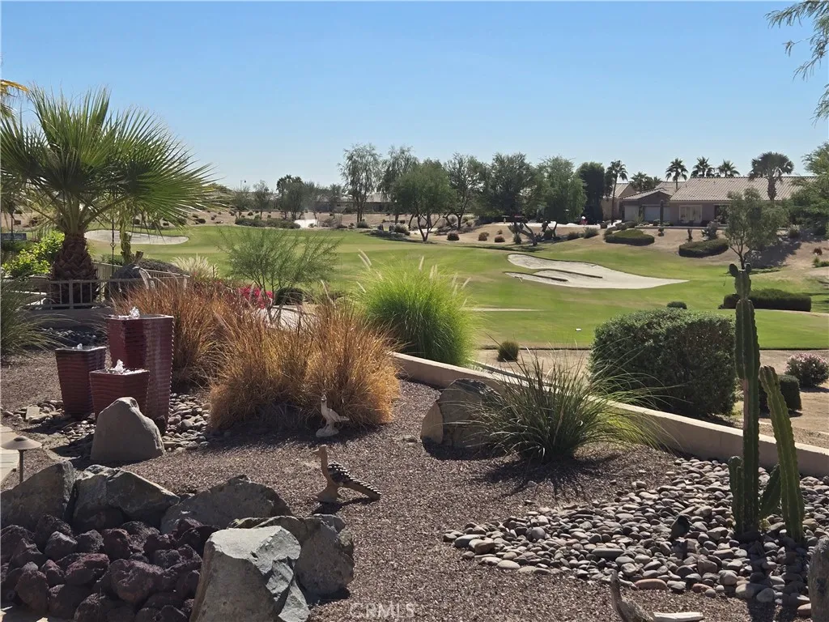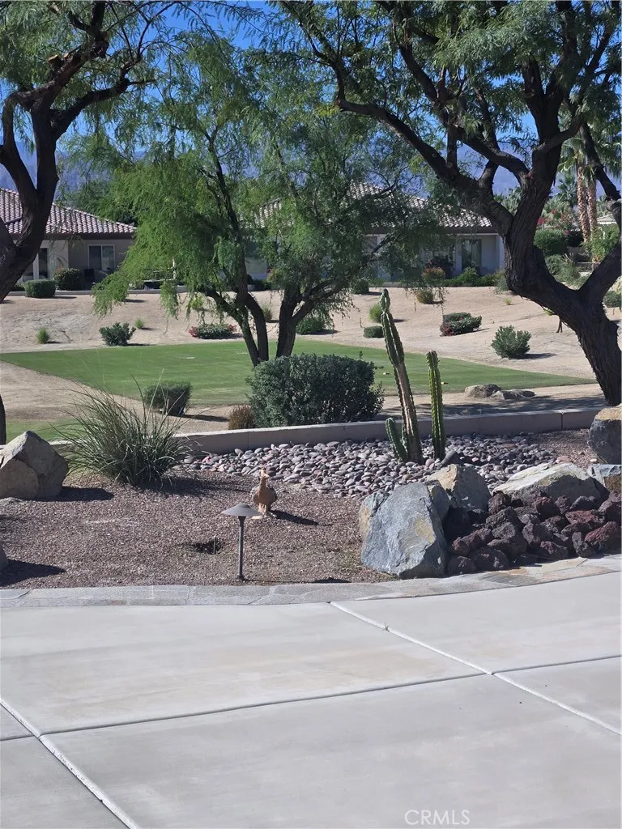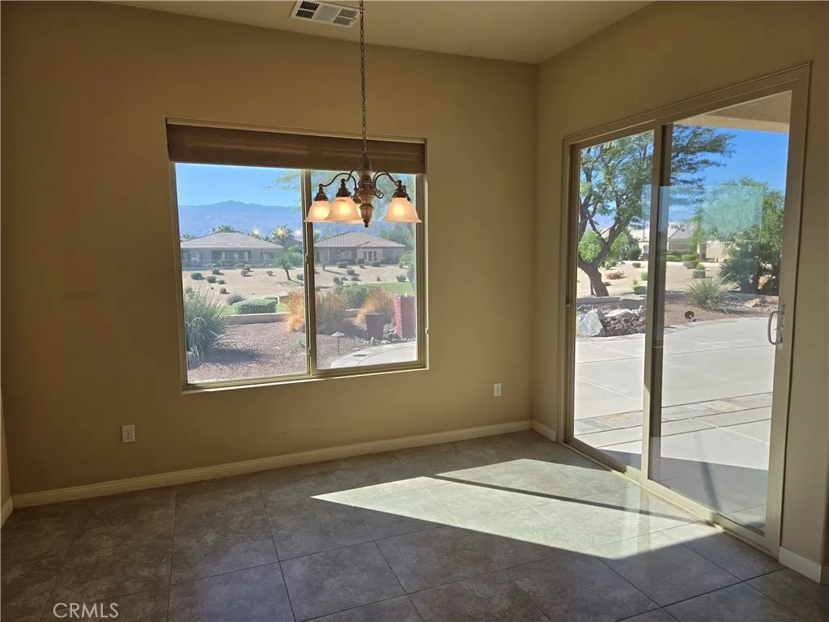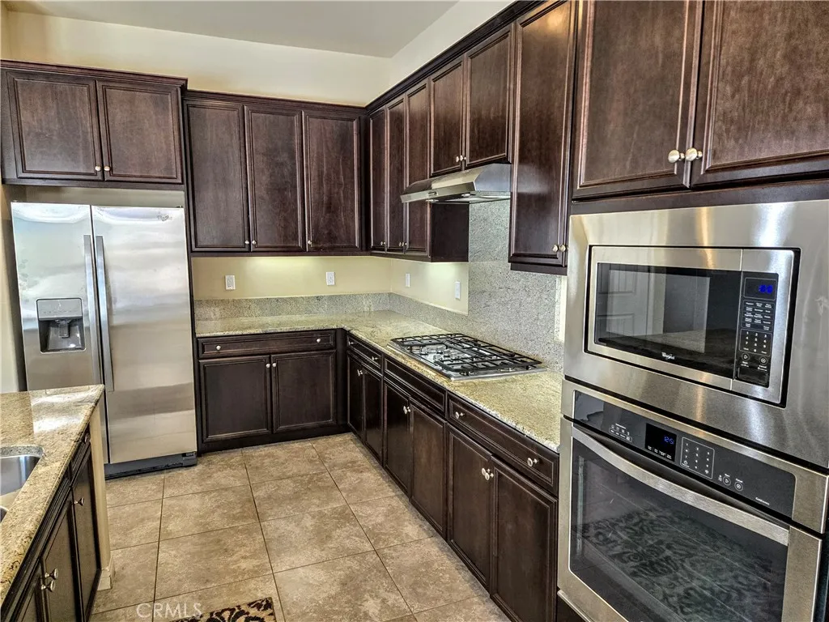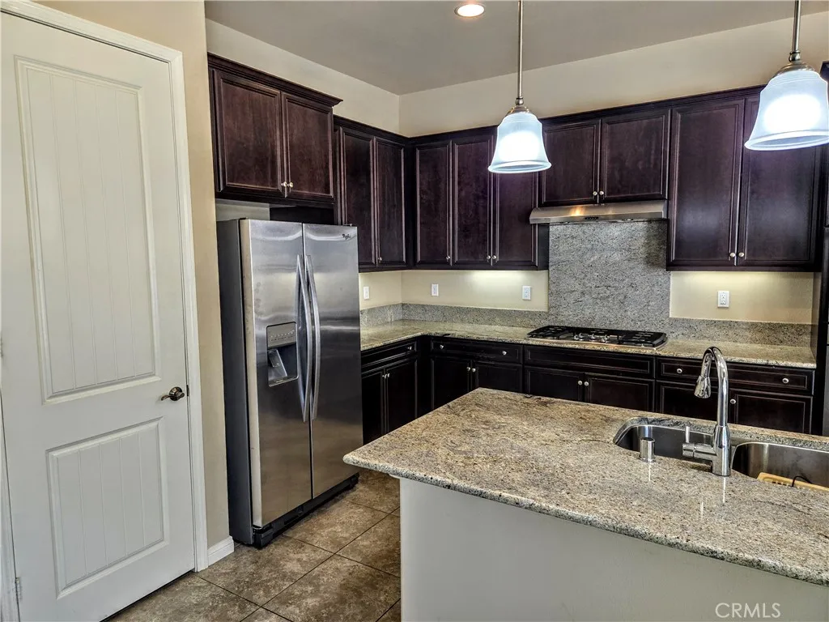
81749 Avenida Estuco, Indio, California 92203
- Residential Property Type
- 1,756 Sqft Square Footage
- 2013 Year Built
GOLF COURSE HOME! Welcome to the ‘Hospitality’ model in phase 3, Sun City Shadow Hills, an active +55 community. This community is desert living at it’s best and offers many clubs and activities for many lifestyles. This home has a spacious open floor plan, has all tile floors (no carpet), 10 foot high ceilings, and large windows overlooking the golf course. There are 3 bedrooms with the primary ensuite located on the opposite side of the house. The great room is very spacious with adjacent dining area with sliding glass door out to the very large and covered patio. The kitchen has granite counters with large island and stainless steel appliances-cooktop, and double ovens. The 2 full bathrooms have Piedrafina marble counters. The primary bathroom also has large spa type tub, separate walk in shower, double vanity and large walk-in closet. Additional features include a separate laundry room, 2-car garage with additional 2 foot extension. The backyard overlooks the golf course, has a lava type rock fire pit and a water feature. The front yard has a lush green lawn. The amenities in this low HOA dues community feature, pickleball courts, tennis courts, bocce ball, 2 outdoor pools and 1 indoor pool, 2 gyms and spacious room for exercise classes. There are 2 dog parks, beautiful walking area, 2 golf courses with a separated putting course, 2 club houses plus there is the Shadows restaurant! The community also has 24/7 guard gates and transponder only secondary gates. Sun City Shadow Hills offers a blend of comfort and lifestyle with a sense of community.

- Ray Millman
- 310-375-1069
ray@millmanteam.com
ray@millmanteam.com
