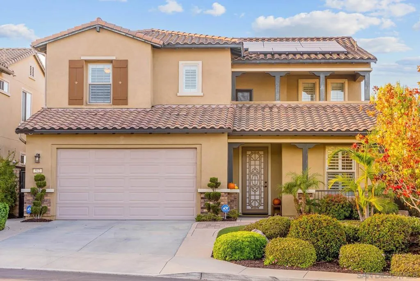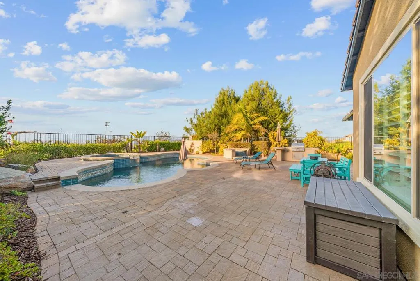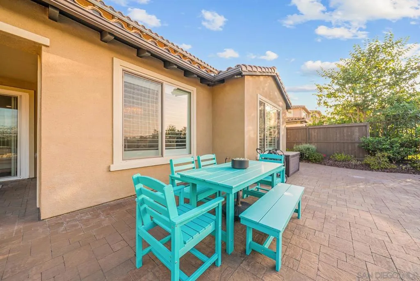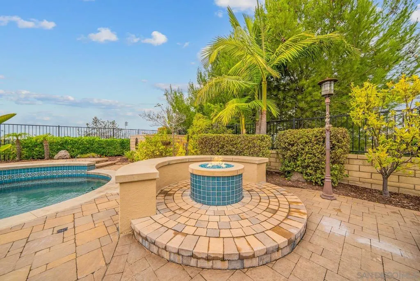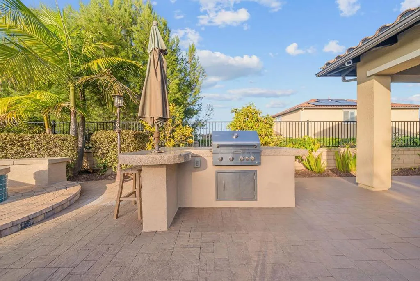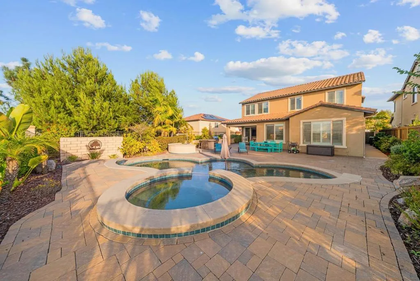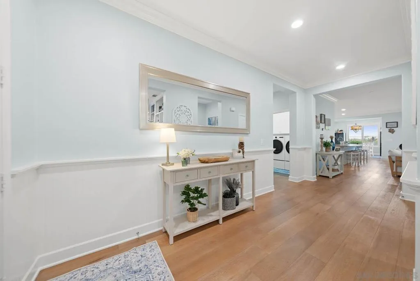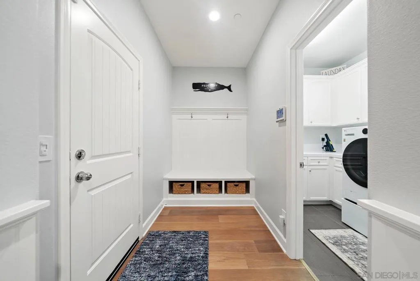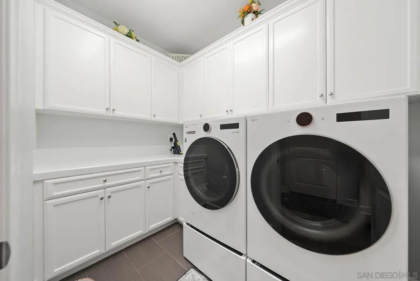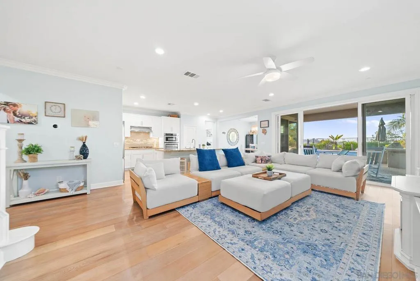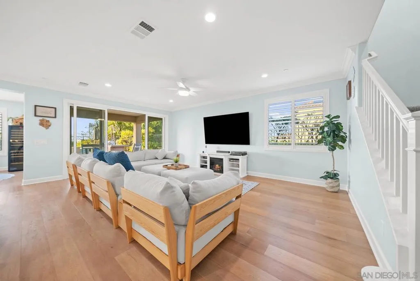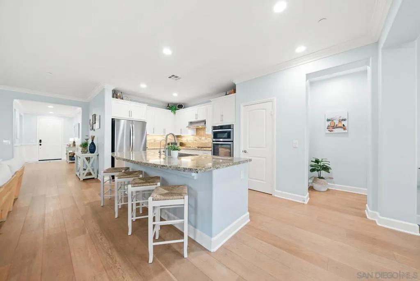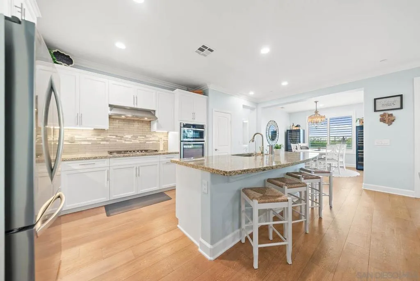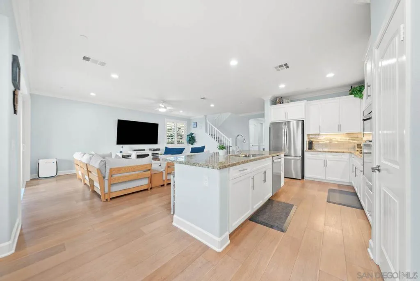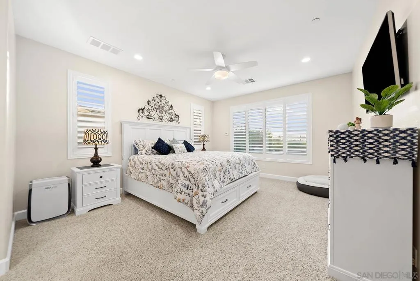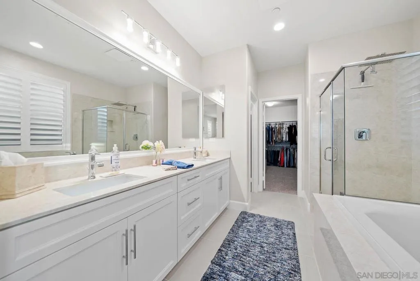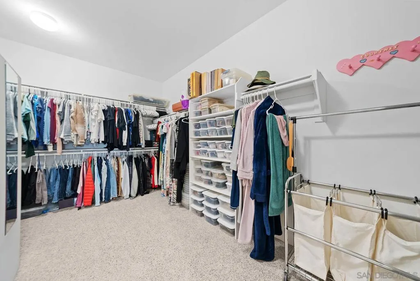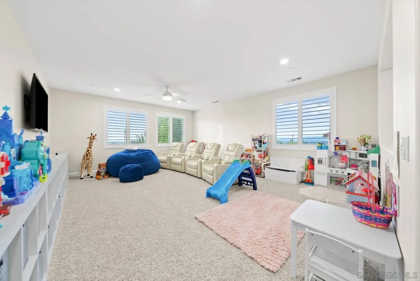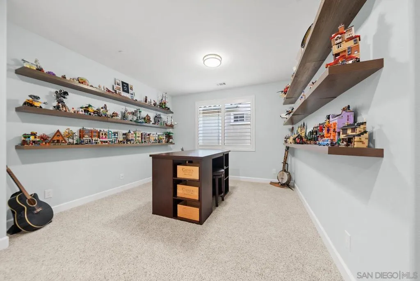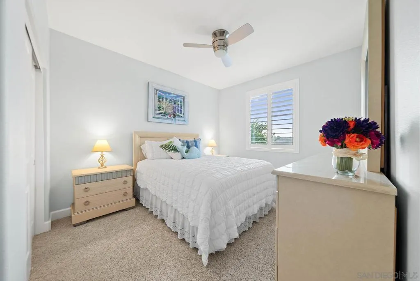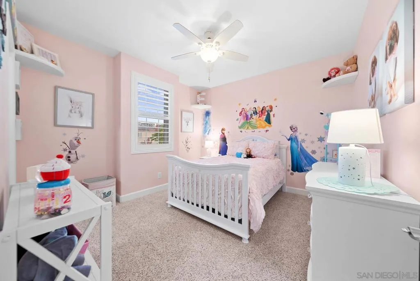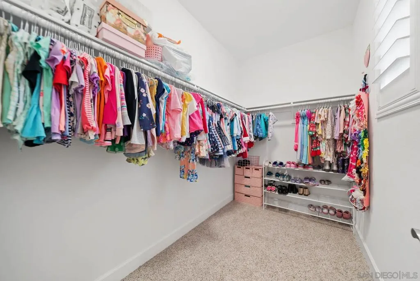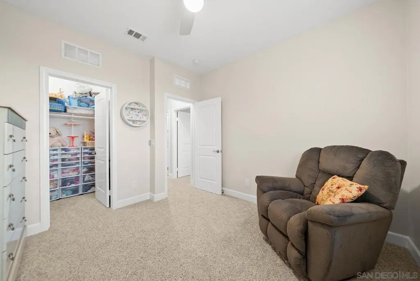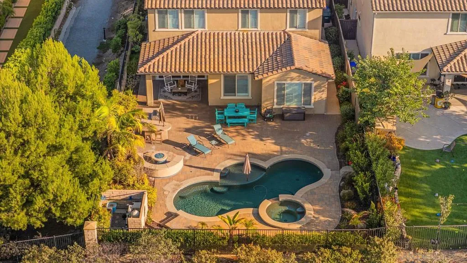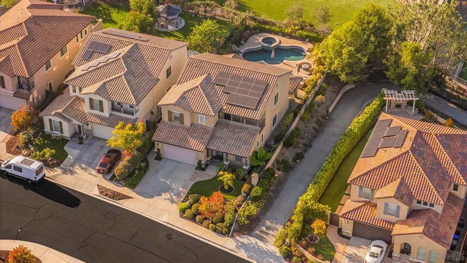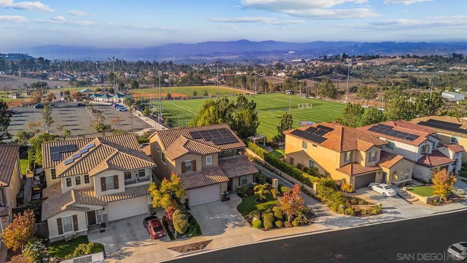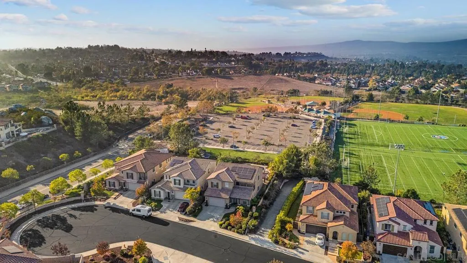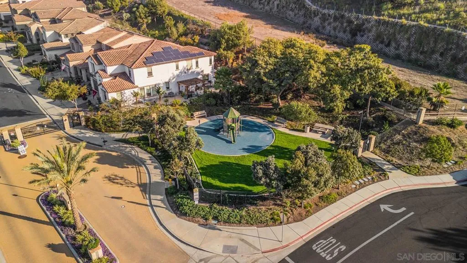
542 Adobe Estates Dr, Vista, California 92083
- Residential Property Type
- 3,360 Sqft Square Footage
- Driveway Cars Garage
- 2014 Year Built
Welcome to 542 Adobe Estates Drive, a stunning 4-bedroom, 2.5-bath home tucked away on a peaceful cul-de-sac in the gated community of Laurel Pointe. This spacious residence offers 3,360 SqFt of beautifully designed living space on a 7,880 SqFt lot. The home features 9-foot ceilings throughout and wide plank white oak flooring that flows seamlessly through the open living areas. Large windows fill the home with natural light, creating an inviting and airy atmosphere. The main level includes a generous primary suite with dual vanities, a soaking tub, separate shower, and an impressive 15-foot walk-in closet. A dedicated office with custom cabinetry sits at the front of the home, and the laundry room is conveniently located on this level. Upstairs offers a large loft, separate game room, three additional bedrooms, a full bathroom, and a balcony. The backyard is perfect for entertaining with a sparkling pool and spa, built-in barbecue, and glass fire pit. With no home directly behind, the yard offers privacy along with scenic mountain views and a clear view of Vista Sports Park. Additional highlights include low-maintenance turf in the front yard, concrete walkways, a 15-panel owned solar system, an EV charging station, and a tandem garage with extra space for storage or a workshop. Located next to Vista Sports Park, just 8 minutes from Costco and 15 minutes from the beach, this home blends comfort, convenience, and North County living at its best!

- Ray Millman
- 310-375-1069
ray@millmanteam.com
ray@millmanteam.com
