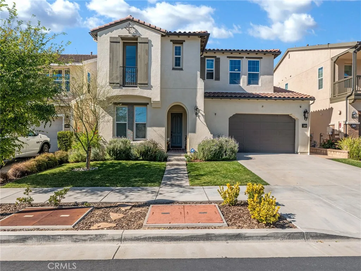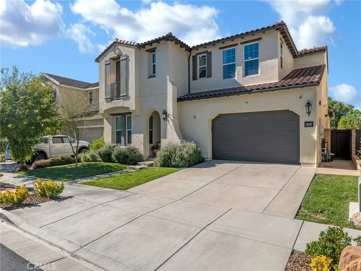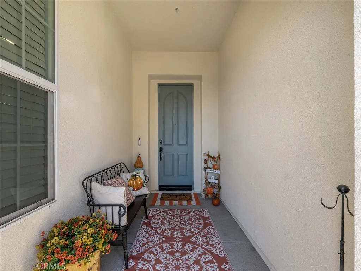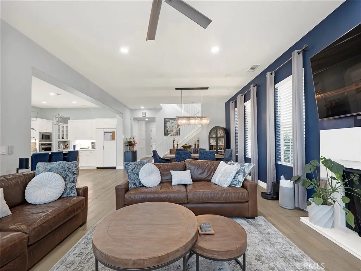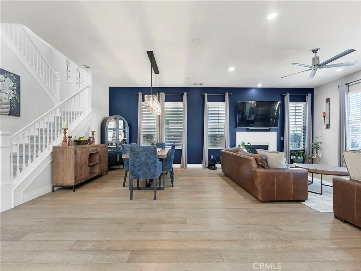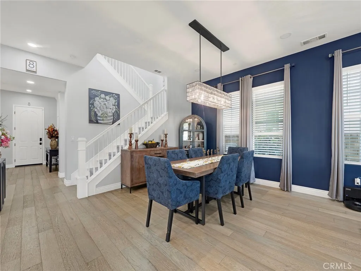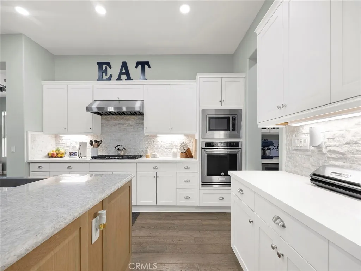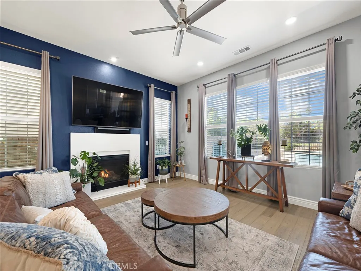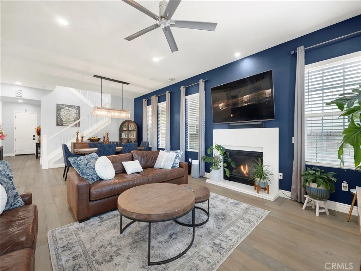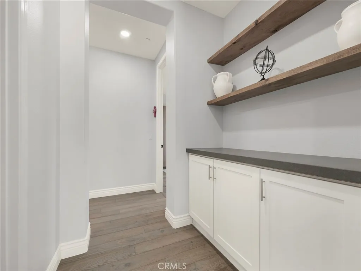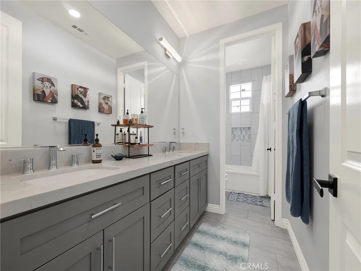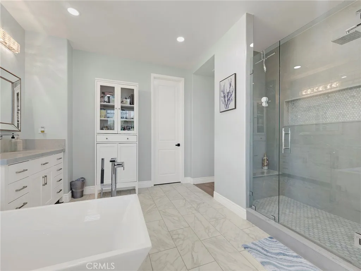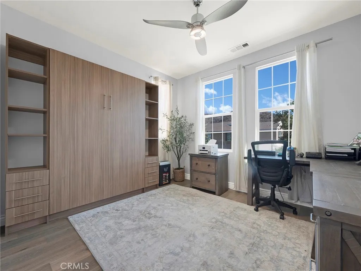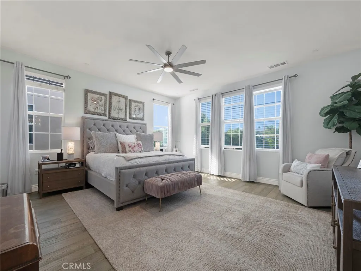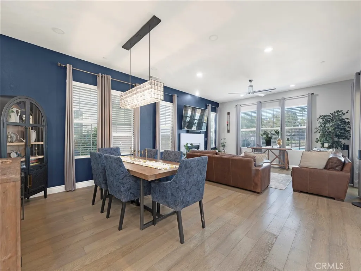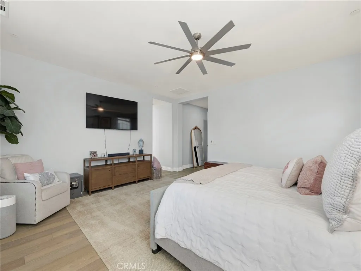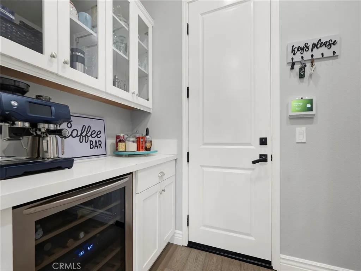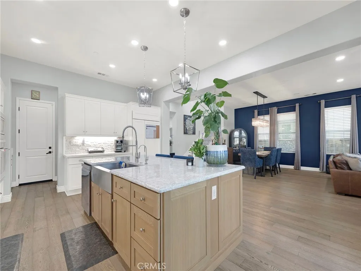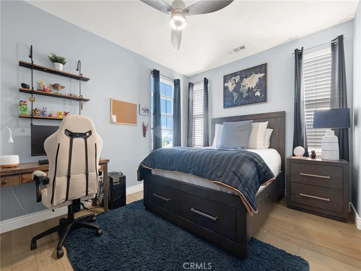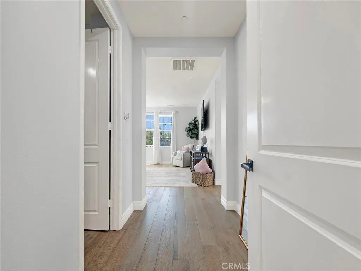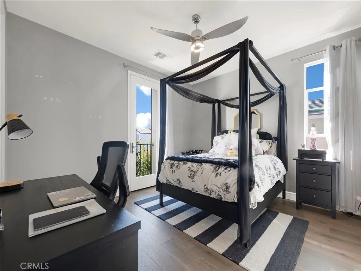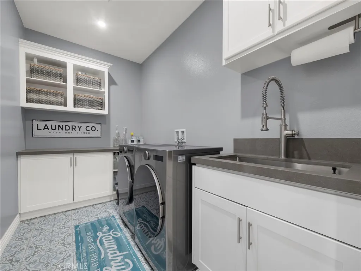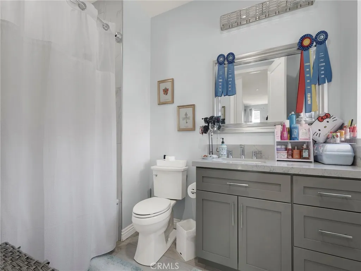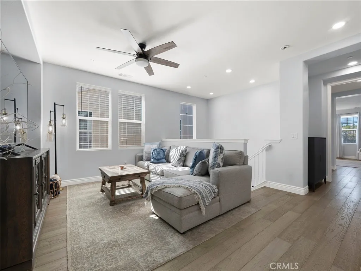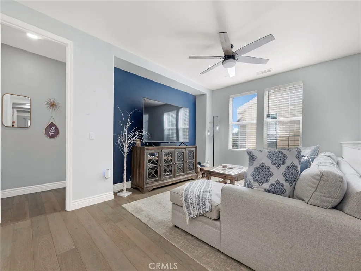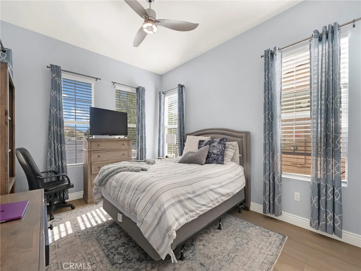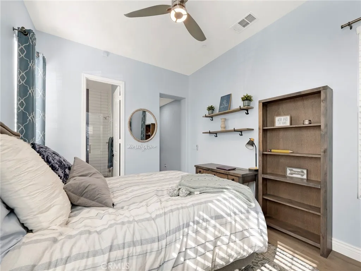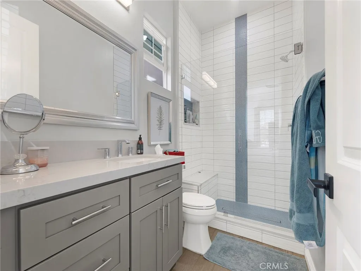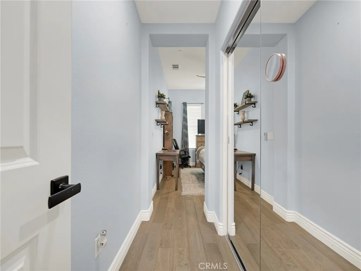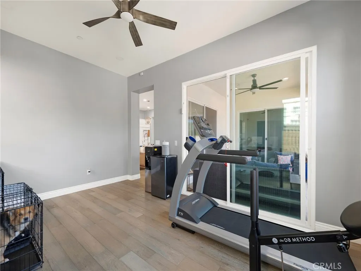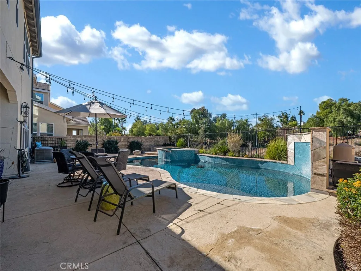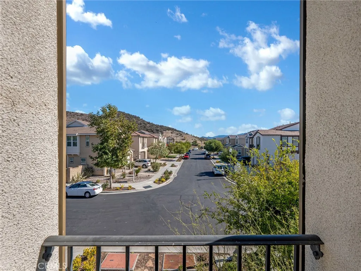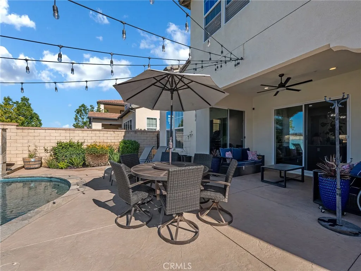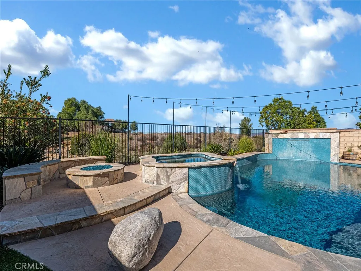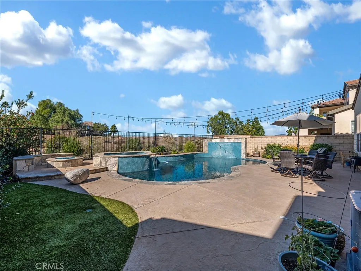
27741 Claremore, Santa Clarita, California 91350
- Residential Property Type
- 4,052 Sqft Square Footage
- Garage Cars Garage
- 2018 Year Built
Prepare to be captivated by this stunning, customized residence nestled within the prestigious, guard-gated community of The Heights in Five Knolls.
You will feel the designer luxury the moment you enter, with soaring ten-foot ceilings and abundant natural light illuminating the French oak engineered floors throughout the first level.
This spacious home offers five flexible bedrooms, including the convenience of a potential downstairs primary suite.
The gourmet kitchen is a chef’s dream, showcasing exquisite Cambria stone countertops and backsplash, a professional Sub-Zero refrigerator, a wine fridge, and a custom-enlarged center island.
Upstairs, the lavish primary suite is a true spa-like sanctuary, complete with a soaking tub, walk-in shower with bench, and a beautifully designed custom closet system.
An airy loft provides versatile secondary living space, and the home is equipped with impressive features like fully-paid solar power, separate dual-floor AC, tankless water heaters, and a Rayne whole-house water filtration system.
Step outside to your private oasis featuring a beautiful pool and spa with Baja shelves and built-in stools. A dog run and 3 car garage are also coveted features. As an added benefit, the community offers a luxurious clubhouse with a large pool, spa, and a dedicated dog-friendly park.
This custom home is the pinnacle of turnkey Santa Clarita luxury.

- Ray Millman
- 310-375-1069
ray@millmanteam.com
ray@millmanteam.com
