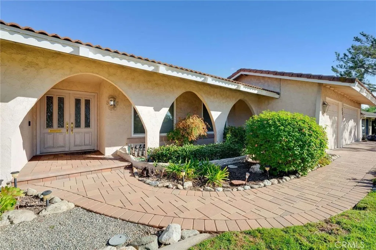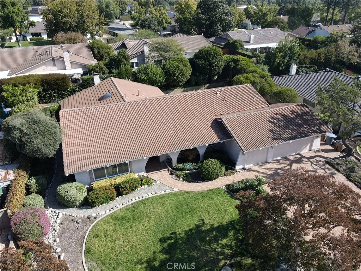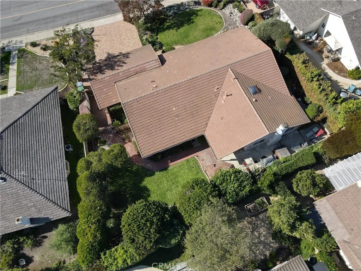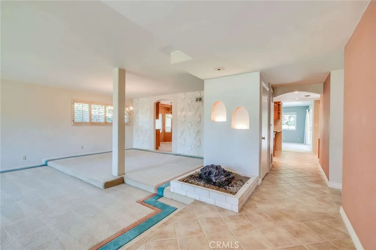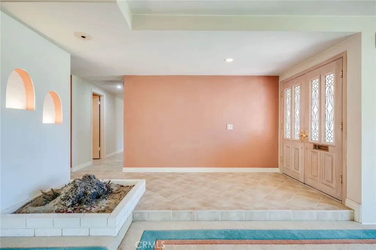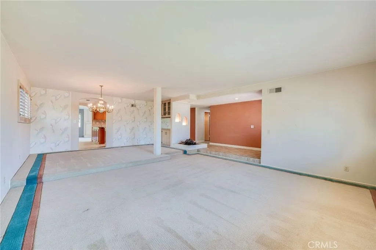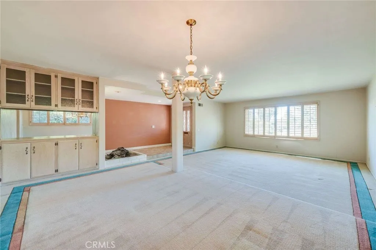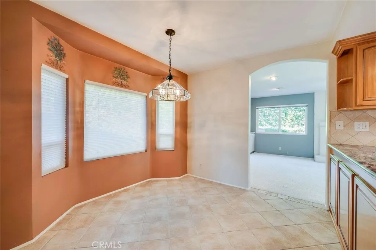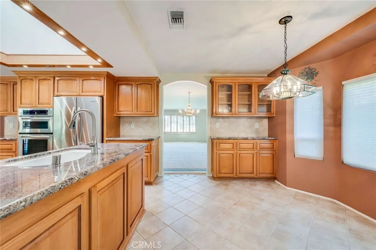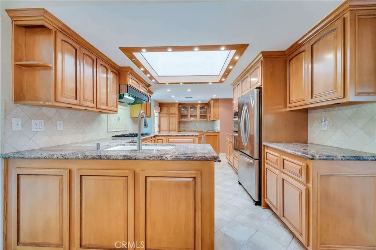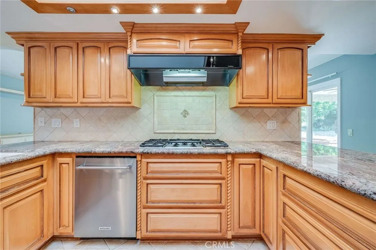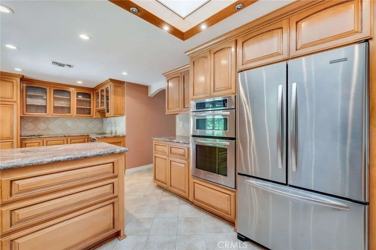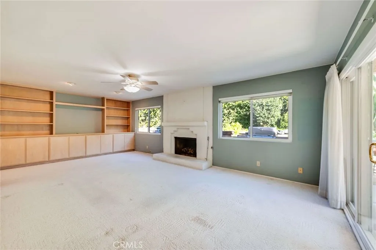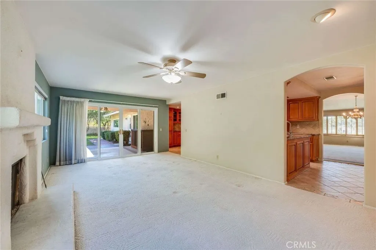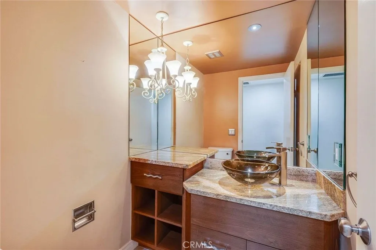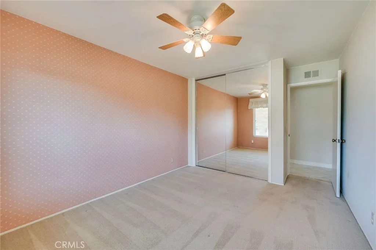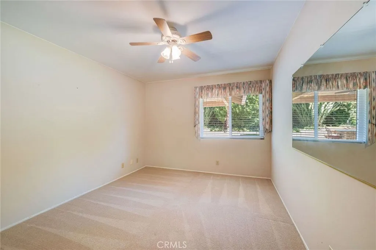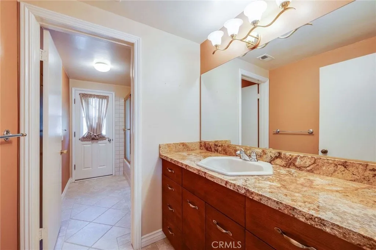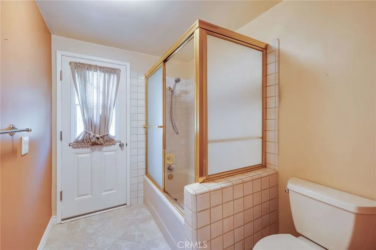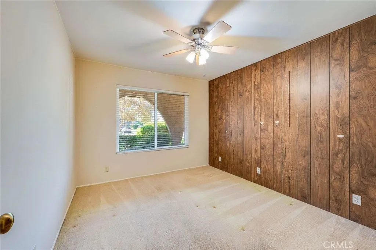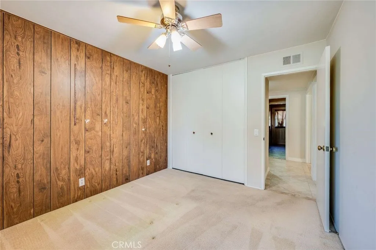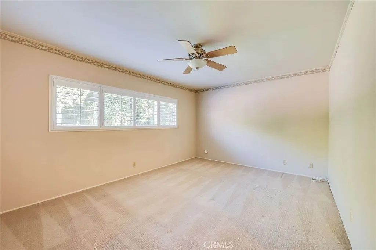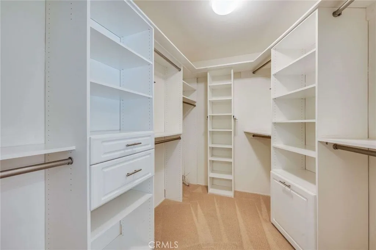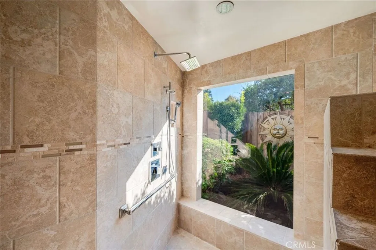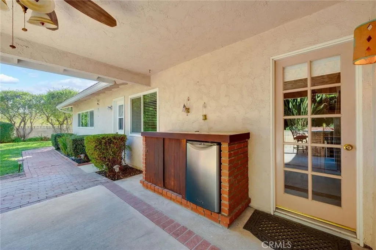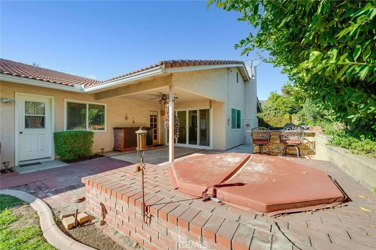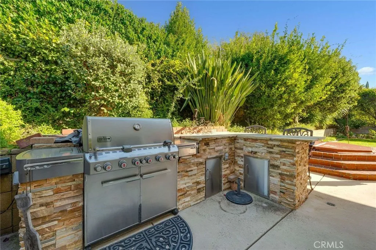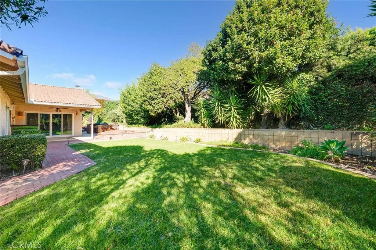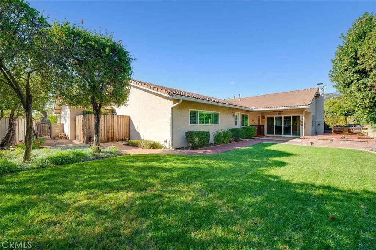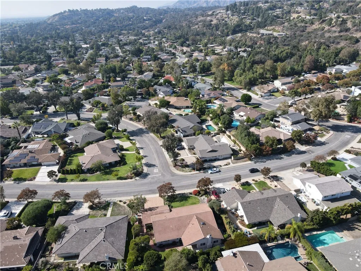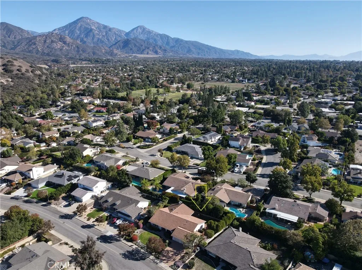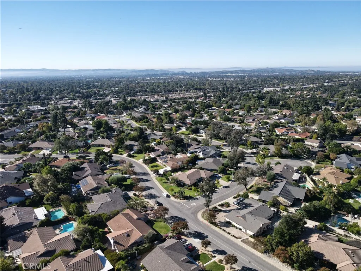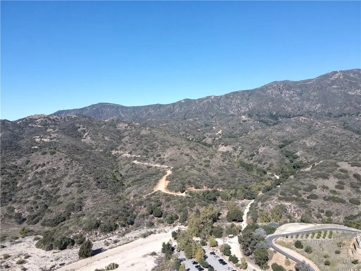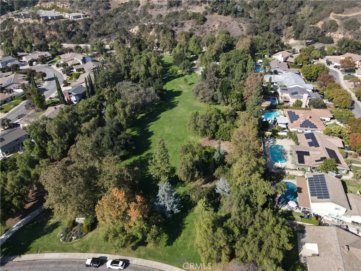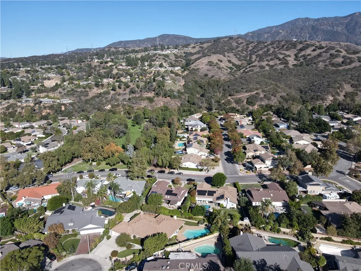
545 Redlands Avenue, Claremont, California 91711
- Residential Property Type
- 2,614 Sqft Square Footage
- Driveway Cars Garage
- 1967 Year Built
Welcome to 545 Redlands Avenue, a beautifully updated single-story residence nestled in one of North Claremont’s most desirable neighborhoods. This sought-after Garnet floor plan offers approximately 2,614 square feet of well-designed living space (per public records) on a generous lot.
Built in 1967 and thoughtfully modernized, this home features four spacious bedrooms and 2.5 baths. A formal step-down living room sets the stage for elegant gatherings, while the large open dining room provides the perfect setting for any occasion.
The completely remodeled kitchen showcases custom cabinetry, striking granite countertops, stainless steel appliances, a skylight, and a cozy breakfast nook with bay window. The adjoining open family room offers warmth and comfort with its inviting fireplace, built-in cabinets, and a wet bar with beverage refrigerator.
The primary suite features a remodeled bath with dual sinks and a walk-in closet with built-in organizers. Additional highlights include updated dual-pane windows, plantation shutters, refinished ceilings, and a convenient indoor laundry room.
Enjoy the California lifestyle in the beautifully landscaped backyard, complete with a covered patio, BBQ island, and raised spa—all surrounded by mature landscaping and block wall fencing for privacy. A tile roof, three-car attached garage, and paved driveway complete this exceptional property.
Located within the sought-after Condit Elementary School boundary and close to community parks and scenic walking trails, this is North Claremont living at its finest.

- Ray Millman
- 310-375-1069
ray@millmanteam.com
ray@millmanteam.com


