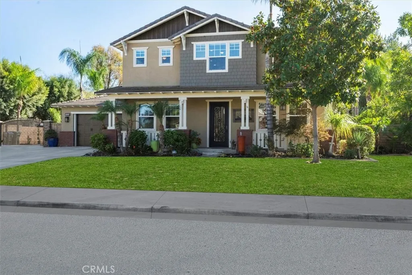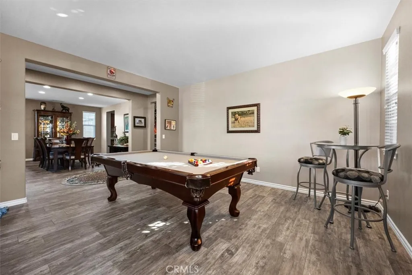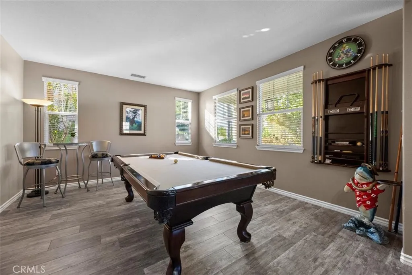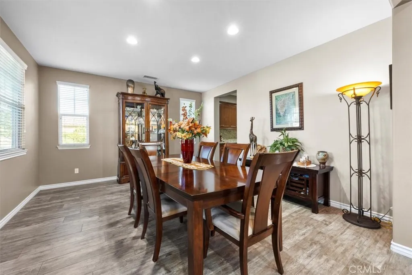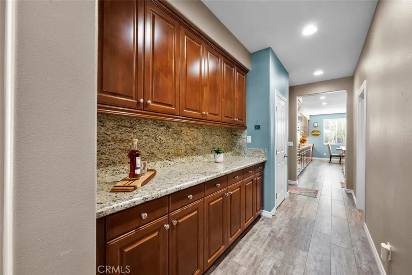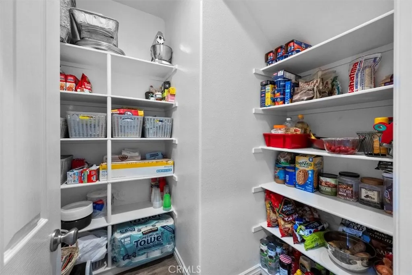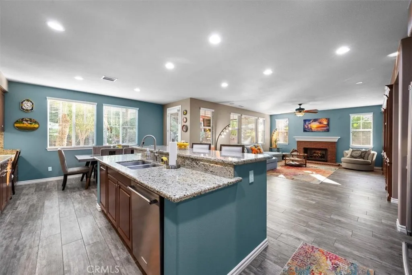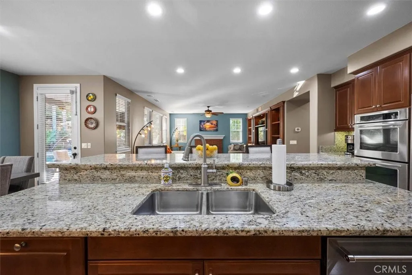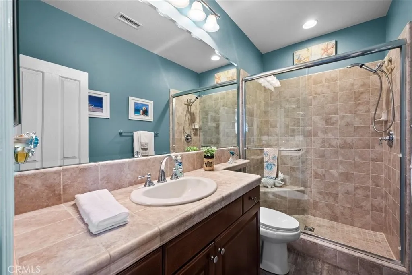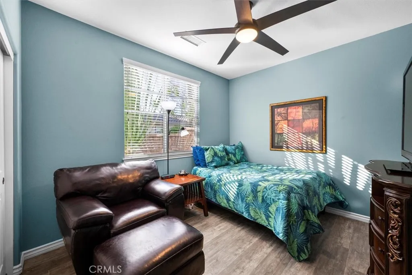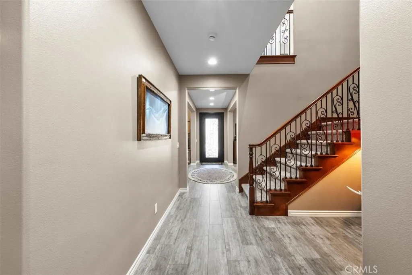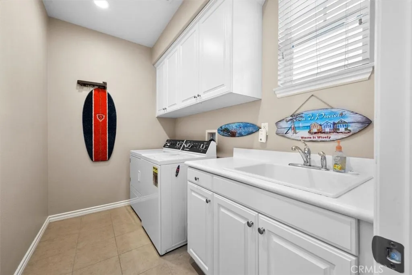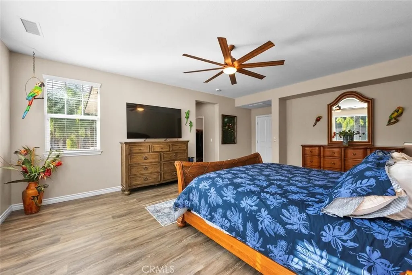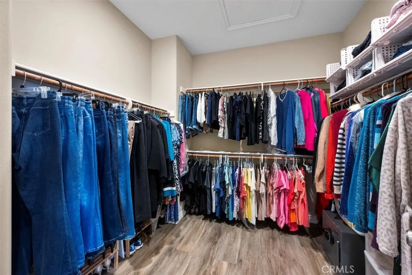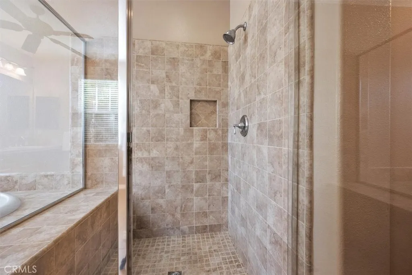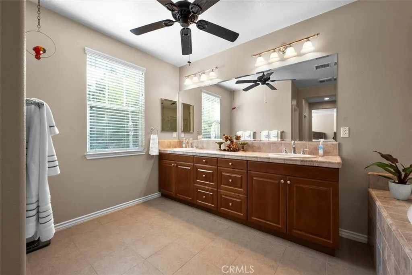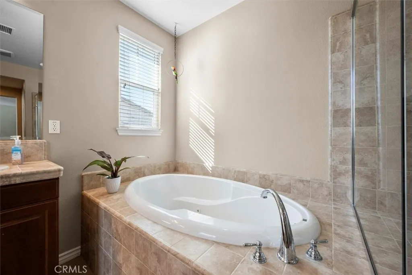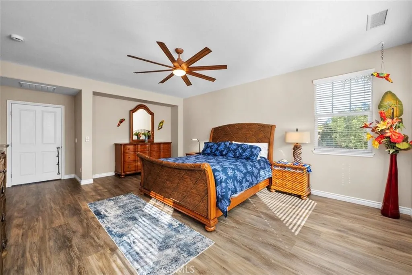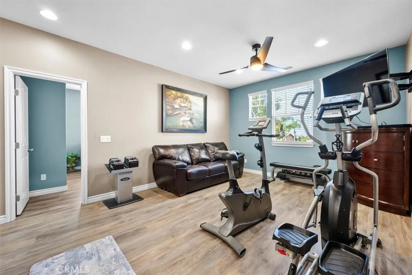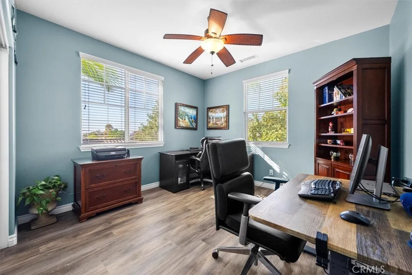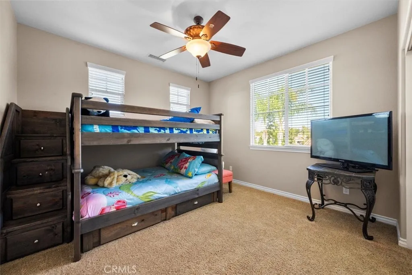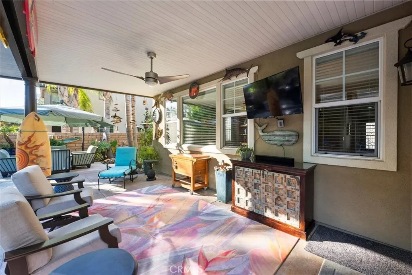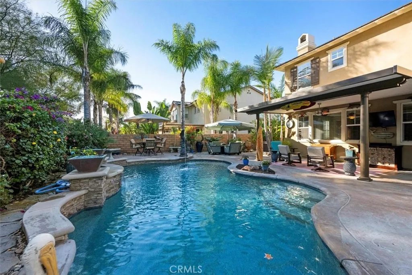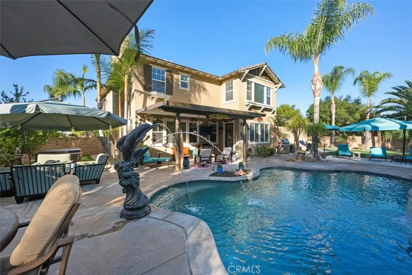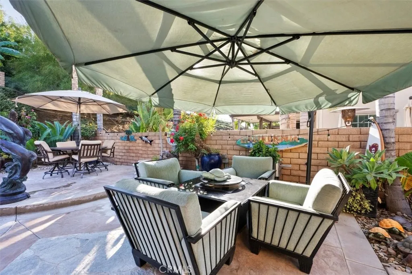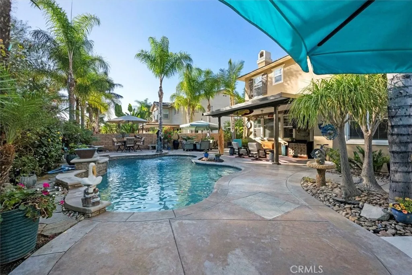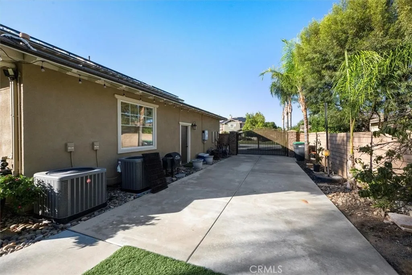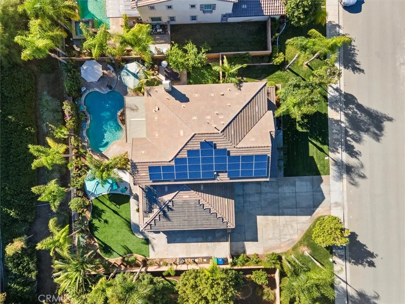
12693 Sierra Creek Drive, Riverside, California 92503
- Residential Property Type
- 3,737 Sqft Square Footage
- Driveway Cars Garage
- 2011 Year Built
Discover the art of California living at 12693 Sierra Creek Dr, where resort-style comfort meets entertainer sophistication. This Modern Craftsman masterpiece, built by Standard Pacific Homes, offers 5 bedrooms, 4 baths, and 3,737 square feet of thoughtfully designed living space on a generous 15,246 square foot lot in the sought-after Sierra Heights community.
Step through the grand entry into light-filled spaces with soaring ceilings, an elegant wrought-iron staircase, and a gourmet kitchen featuring granite countertops, rich wood cabinetry, stainless steel appliances, and a center island that opens to the spacious family room.
Designed for effortless entertaining, this home includes a dedicated pool-table game room, inviting dining and living areas, and direct access to a private backyard oasis that feels like a true resort.
Enjoy the sparkling pool with a dolphin-inspired waterfall, an above-ground spa, mini turf putting and golf area, RV parking, and lush landscaping adorned with mature lime and lemon trees—perfect for relaxing summer evenings and memorable gatherings.
The main-level bedroom with full bath offers convenience for guests or multi-generational living. Upstairs, a versatile loft provides the ideal space for a media area, home office, or playroom. The primary suite serves as a luxurious retreat with two walk-in closets, a spa-inspired bath with soaking tub, dual vanities, and a serene ambiance ideal for unwinding.
Additional highlights include energy-efficient solar, a 4-car tandem garage, and access to a private neighborhood park—all within close proximity to top-rated schools, shopping, and local amenities.
Experience the perfect balance of luxury, leisure, and lifestyle — welcome home to Sierra Heights!

- Ray Millman
- 310-375-1069
ray@millmanteam.com
ray@millmanteam.com
