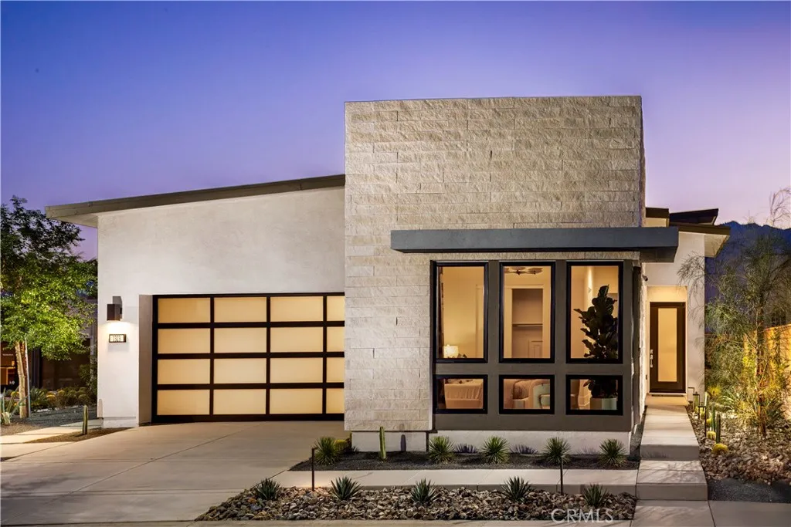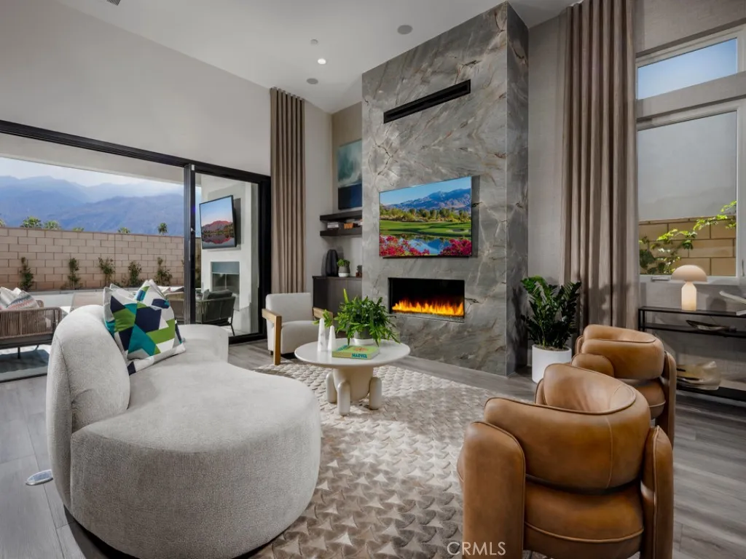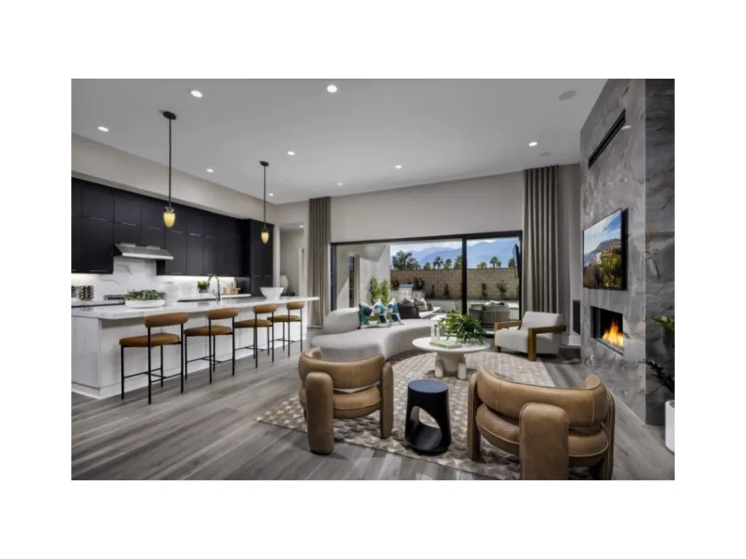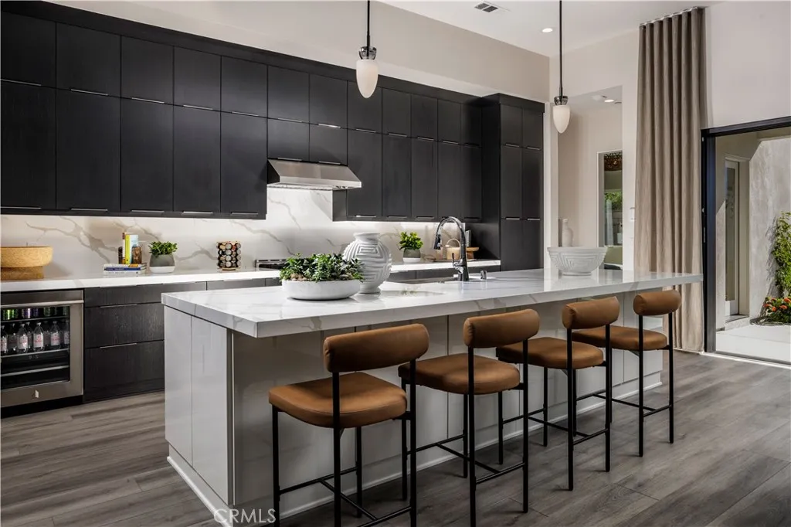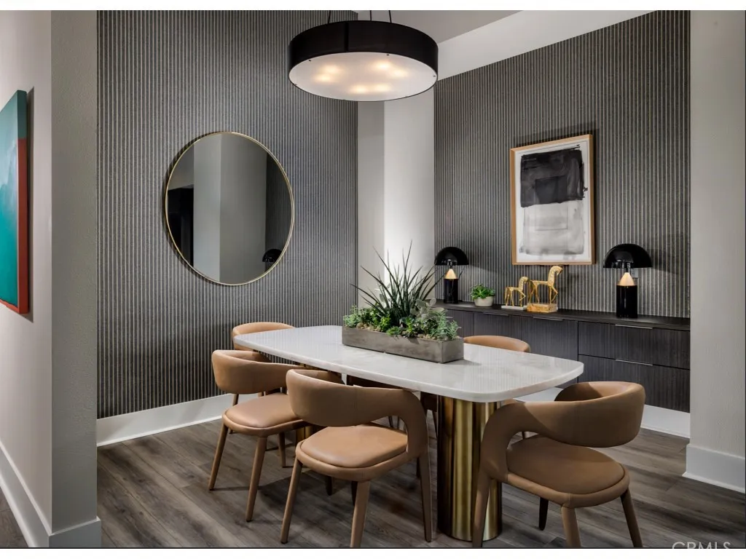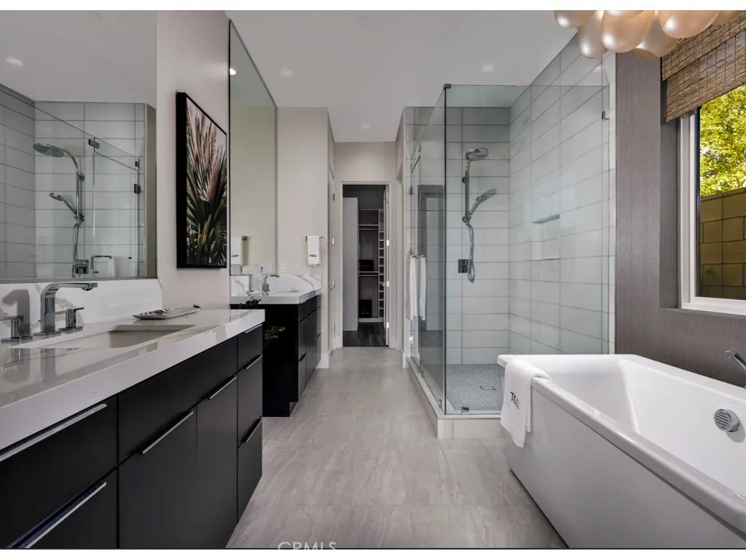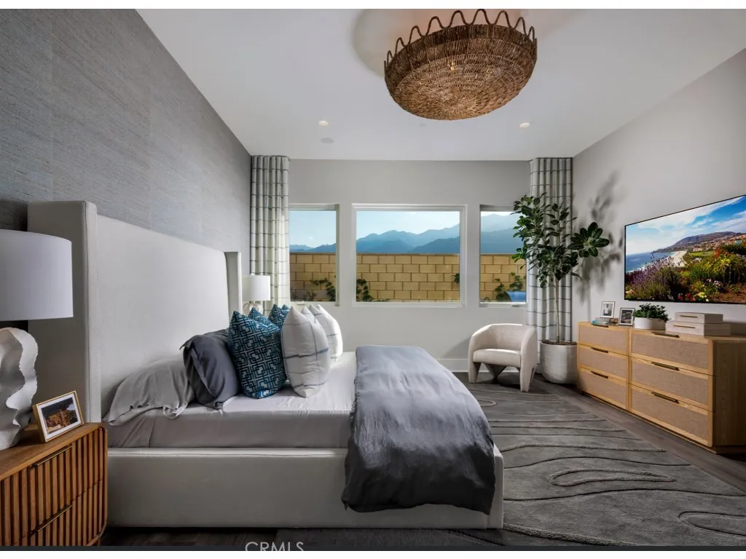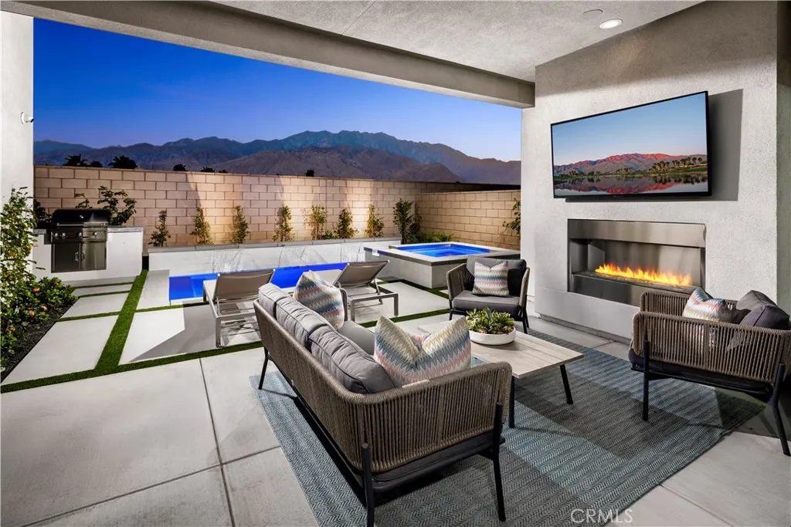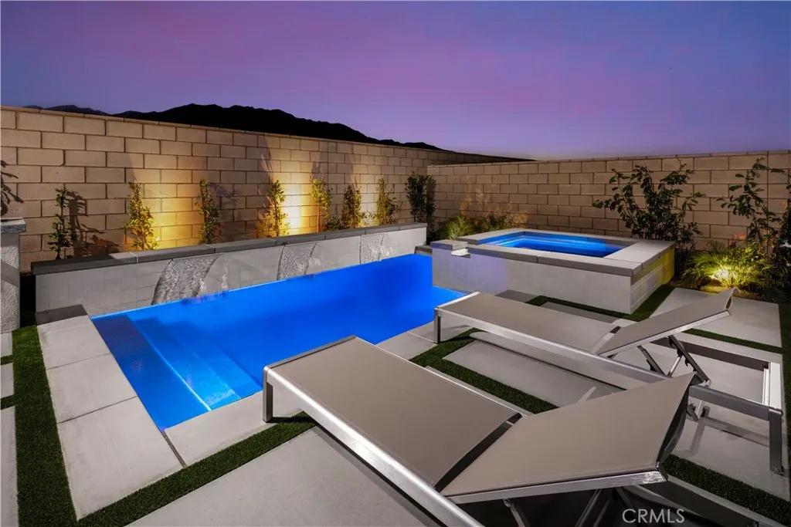
Menu
10
$1,278,000
Est. Mortgage
2 Bed
2 Bath
2,279 Sqft
0.13 Acre Lot
1350 Celadon Street, Palm Springs, California 92262
- Residential Property Type
- 2,279 Sqft Square Footage
- Driveway Cars Garage
- 2025 Year Built
Property Description
Welcome to NOLA at Escena, Palm Springs’ modern new community where sleek design, resort-style amenities, and mountain views define desert living.
Homesite #6 at 1350 Celadon Street is a designer-curated golf course home, priced at $1,278,000. The popular Frida floor plan features a 16’x8′ multi-slide door, gas fireplace, and upgraded pool with spa and 48” exterior fireplace.
The chef’s kitchen includes JennAir appliances with a built-in refrigerator, plus solar panels and enhanced electrical upgrades.
Move in before the holidays and enjoy access to Escena Golf Club, walking trails, and a dog park. Schedule your private tour today.
Basic Details
Residential
For Sale
OC25253587
$1,278,000
Mountain(s)
2
2
2,279 Sqft
2025
0.13 Acre
Active
2
1
Single Family Residence
: Membrane
Features
: Private
: Heat Pump, Central, Electric, Fireplace(s), ENERGY STAR Qualified Equipment
: Zoned, Central Air, Electric, Dual, Heat Pump, ENERGY STAR Qualified Equipment
: Block, New Condition
: Living Room, Gas
: Covered
: Driveway, Garage
: Mid-Century Modern
: Carpet, Tile
: Primary Suite, Walk-In Closet(s), High Ceilings, Open Floorplan, Recessed Lighting, Walk-In Pantry, Built-in Features, Unfurnished, Quartz Counters, Pantry, Wired for Sound
: Washer Hookup, Gas Dryer Hookup, Laundry Room, Electric Dryer Hookup
1
: Public Sewer
: Electricity Connected, Natural Gas Connected, Sewer Connected, Water Connected, Phone Available, Cable Connected
: Double Pane Windows, Screens
$0
Appliances
: Dishwasher, Gas Range, Microwave, Disposal, Refrigerator, Water To Refrigerator, Water Heater, Electric Oven, Range Hood
Address Map
CA
Riverside
Palm Springs
Escena (33274)
92262
Celadon
1350
Street
West
Use Escena Way Gate. Enter roundabout, take the 2nd right onto Grandview past Artisan way.
332 - Central Palm Springs
RES
Neighborhood
Palm Springs Unified
Additional Information
$0
$0
$0
$0
$0
: No Stairs, Low Pile Carpet
Controlled Access,Dog Park,Maintenance Grounds,Meeting Room,Management,Pets Allowed,Guard
1
: Sidewalks, Curbs, Dog Park, Golf
: Drywall, Stucco, Stone Veneer
220 Volts in Laundry
1
: Slab
2.0
: One
: Rectangular Lot, Drip Irrigation/Bubblers, Sprinklers In Front, Desert Front
1
2025-11-04
1
1
: Public
Broker/Agent Information
Toll Brothers Real Estate, Inc
Jennifer Robertson
Financial
240.0
Monthly
1
Listing Information
OCROBJENN
OC19303
Cash, Conventional
Active
2025-11-17T17:12:01Z
CRMLS
: Standard
2025-11-04T13:10:54Z
Agent info

- Ray Millman
- 310-375-1069
ray@millmanteam.com
ray@millmanteam.com
Mortgage Calculator
Contact Agent
Contact Us
