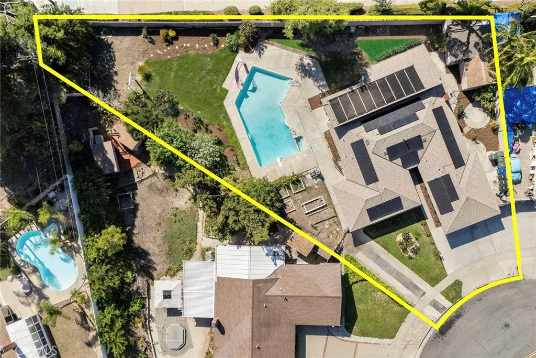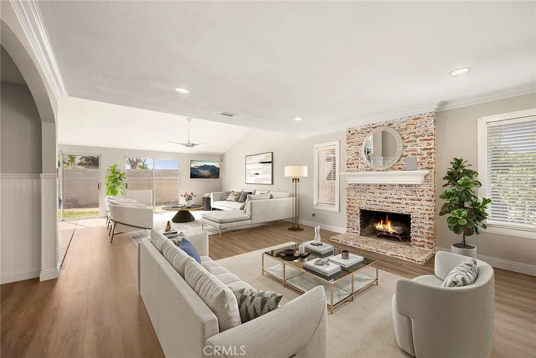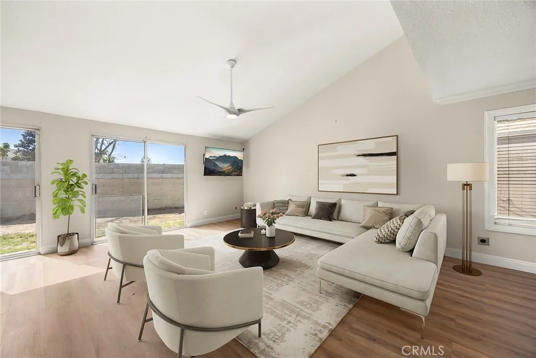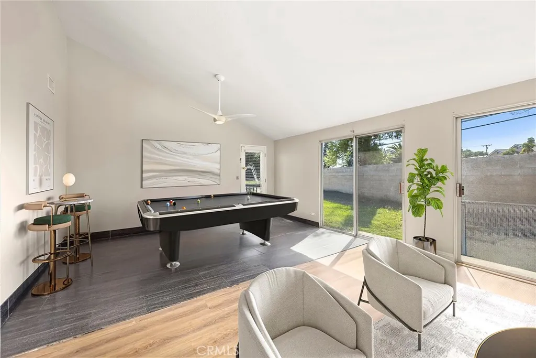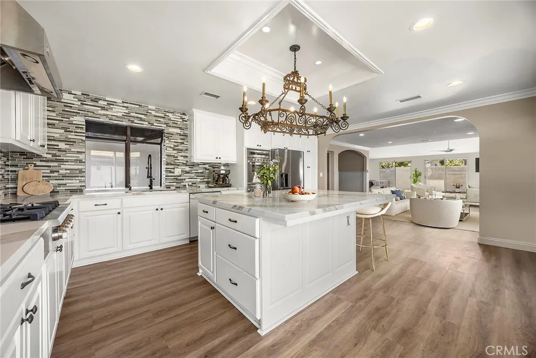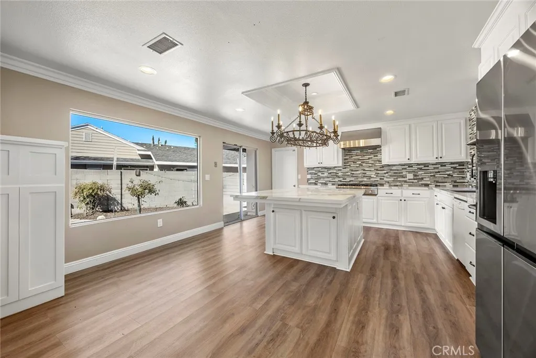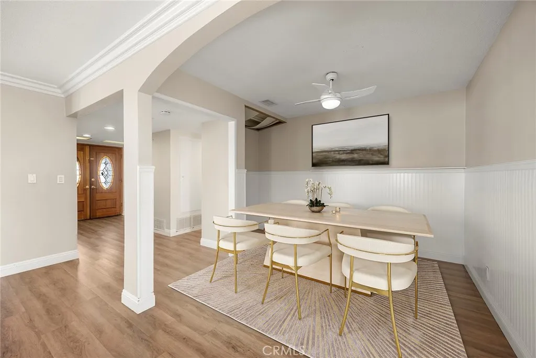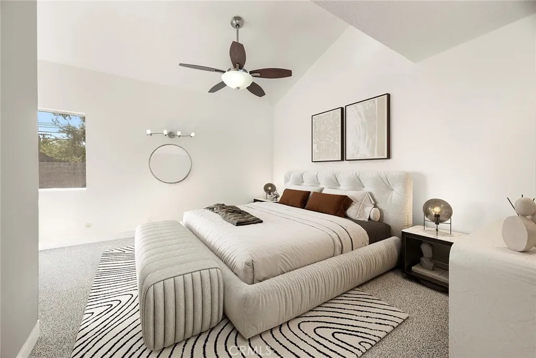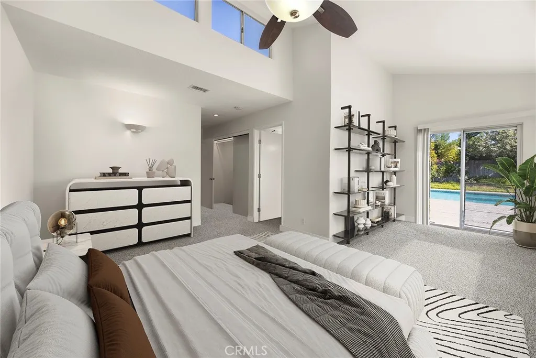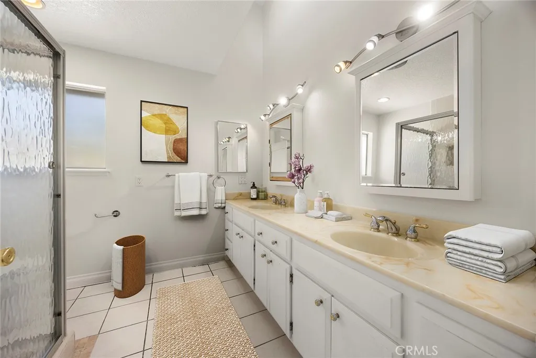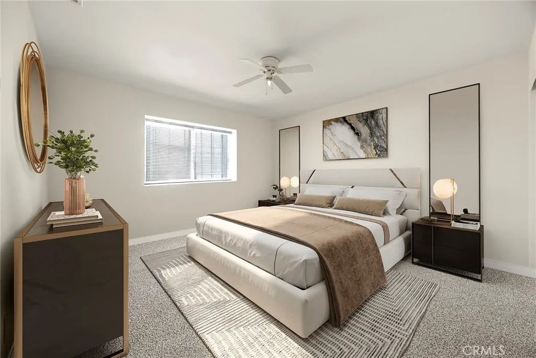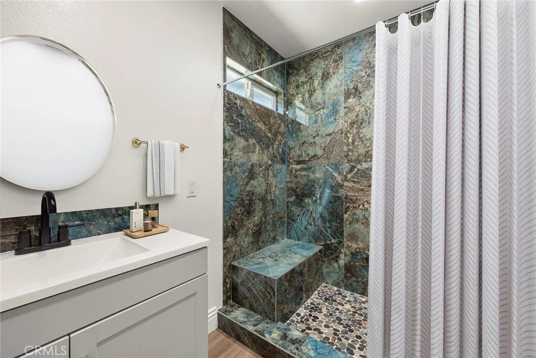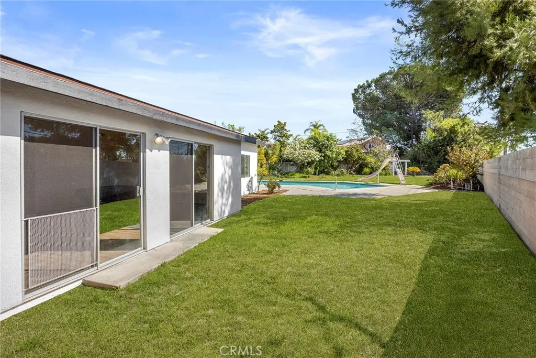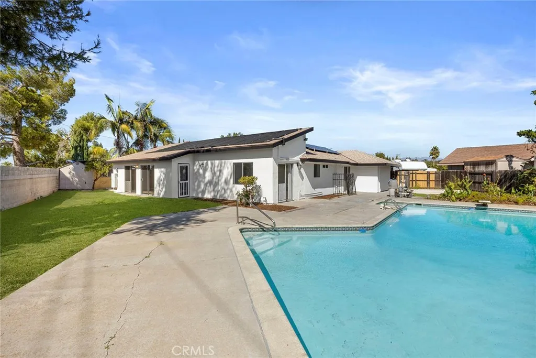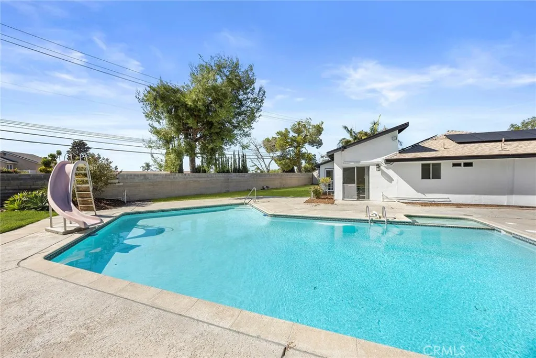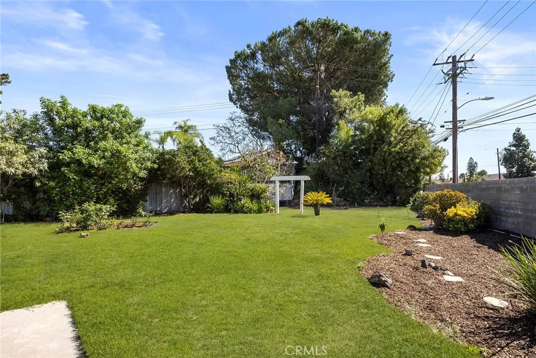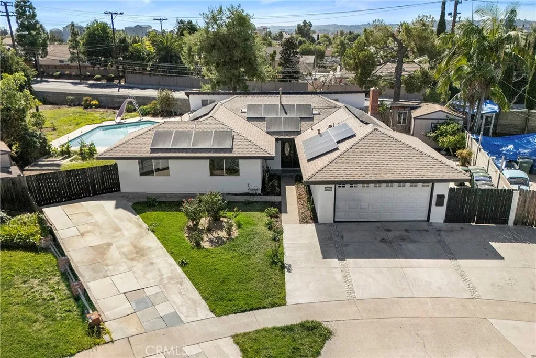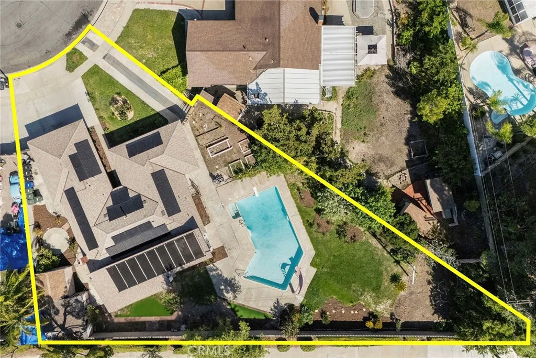
24582 Corta Cresta, Lake Forest, California 92630
- Residential Property Type
- 2,492 Sqft Square Footage
- Driveway Cars Garage
- 1969 Year Built
HUGE PREMIUM LOT!!! Set on an expansive, fully-usable 16,000+ SF lot, this nearly 2,500 SF SINGLE STORY four-bedroom home perfectly blends elegant design with modern comfort. Step inside to soaring ceilings, crown molding, and an open, light-filled floor plan with custom finishes throughout. Newly installed wood-look flooring and plush carpeting bring warmth and sophistication. The fully remodeled chef’s kitchen is the focal point of the home, featuring quartz countertops, an oversized prep-and-gather island, bright white shaker cabinetry, stainless steel appliances, stylish lighting, and abundant storage. Host formal gatherings in the dining room with classic wainscoting or unwind in the inviting great room with a brick fireplace and a flexible adjacent space—ideal for a game room, office, or home gym—with direct outdoor access. The primary suite offers a spa-inspired bath with dual vanities, a large walk-in shower, a spacious closet, and a private retreat with side yard access. Three additional bedrooms include one en-suite, plus another full bath with an oversized stone shower. Sliding doors throughout lead to the lush, fully fenced backyard—a true entertainer’s dream—featuring a sun-soaked patio, huge grassy lawn, gardens, sparkling pool, and side yard with a large, detached workshop. Bonus amenities include energy efficient solar system, RV parking and room for a sport court or future ADU. The ideal location in a well-established neighborhood near great restaurants, parks, schools, shopping, grocery stores, and freeway access. It has everything you have been looking for with room to add more!

- Ray Millman
- 310-375-1069
ray@millmanteam.com
ray@millmanteam.com
