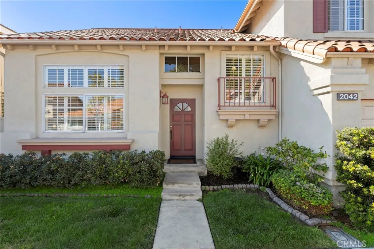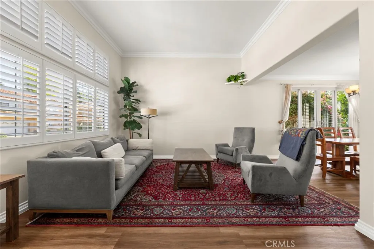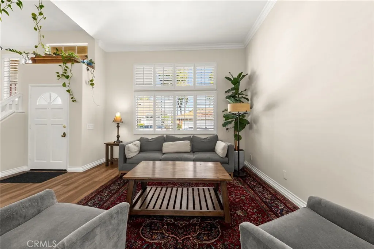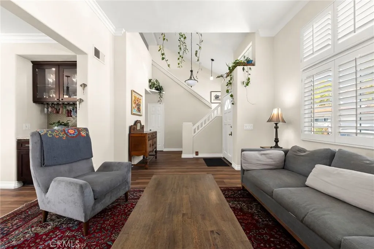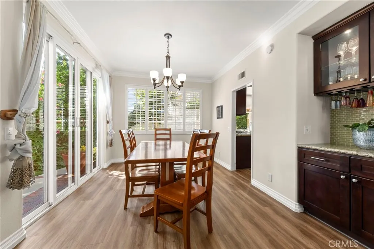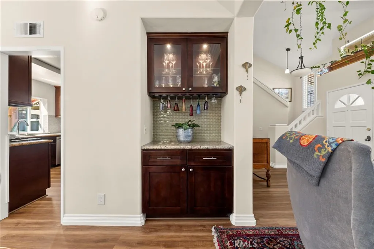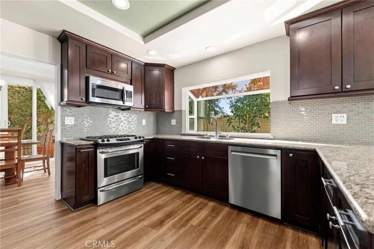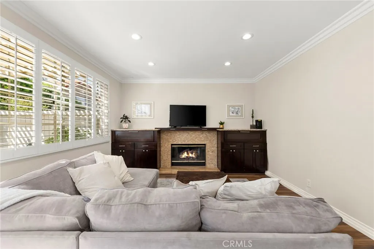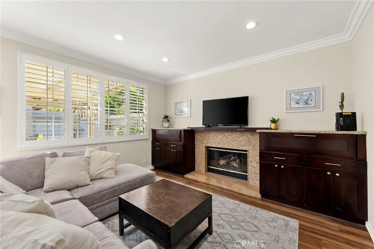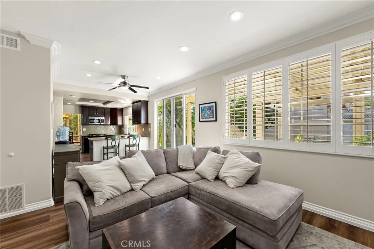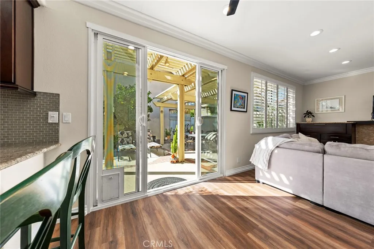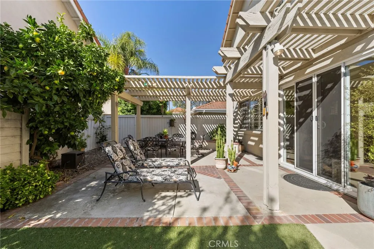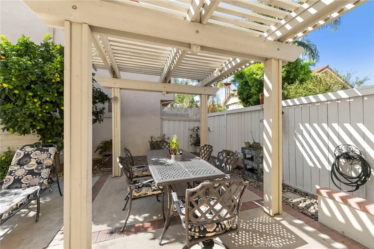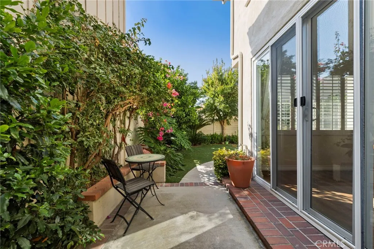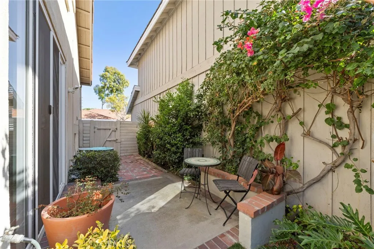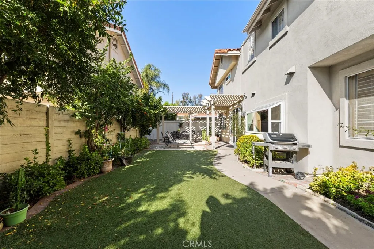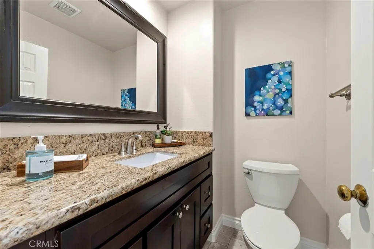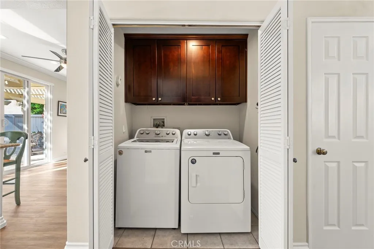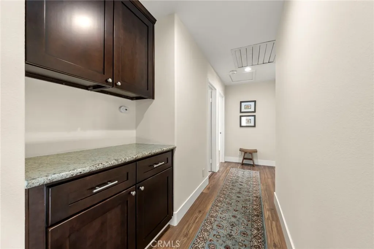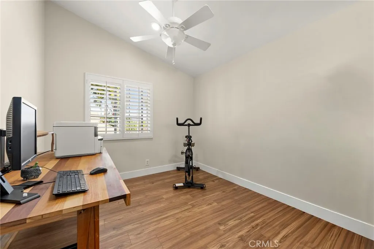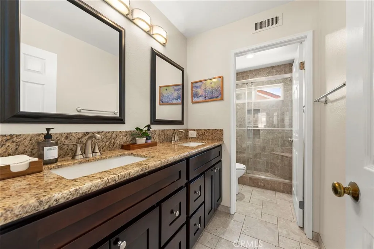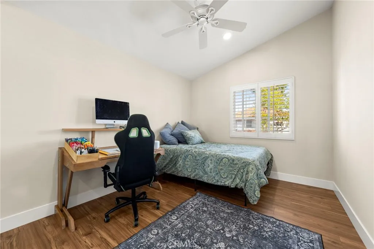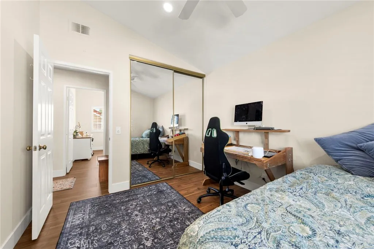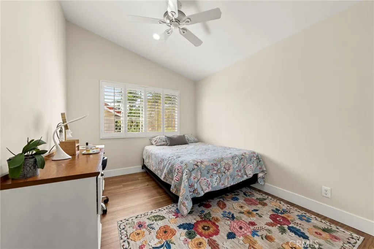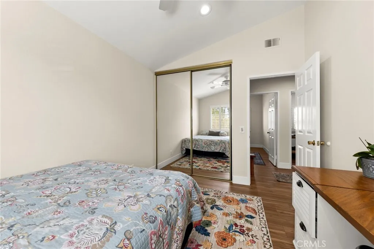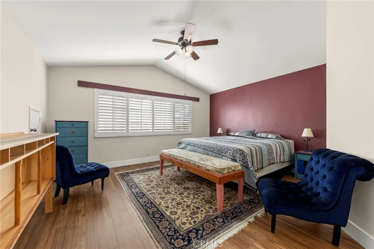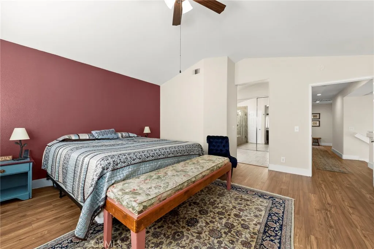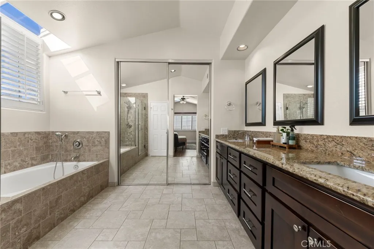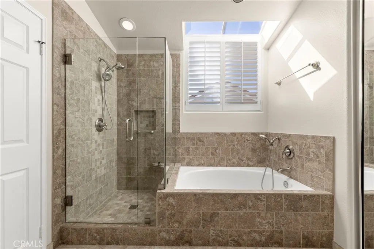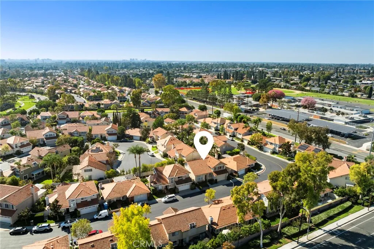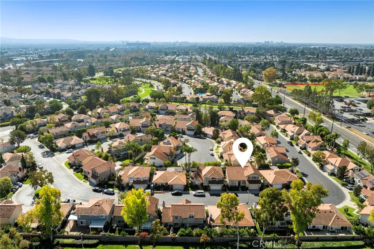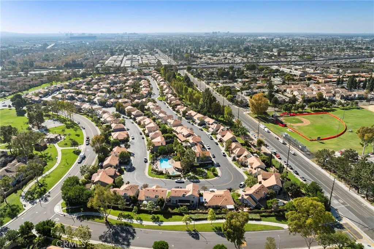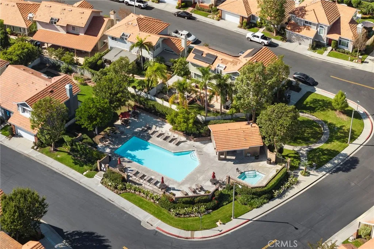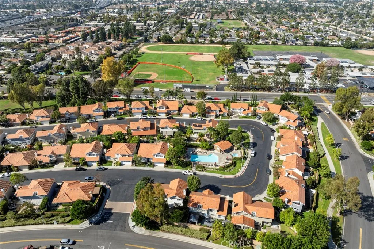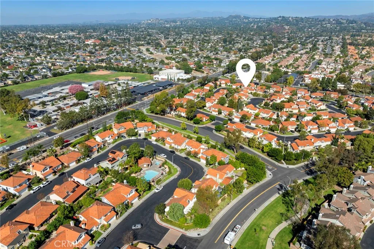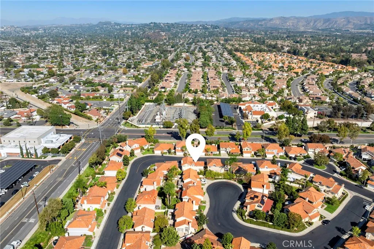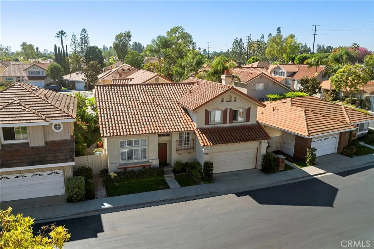
2042 Seminole, Tustin, California 92782
- Residential Property Type
- 2,177 Sqft Square Footage
- Garage Cars Garage
- 1989 Year Built
Set in Shadow Brook in the Beckman High School area, this home offers 2,177 sq ft, 4 bedrooms, and 2.5 baths, with freshly painted walls throughout. A dramatic two-story living room flows to a formal dining room. The kitchen features granite countertops, custom wood cabinetry, stainless appliances, a glass-tile backsplash, breakfast bar seating, and a wide picture window to the citrus trees. Sliding glass doors open to a backyard with multiple fruit trees, a concrete patio beneath a pergola, and an artificial-grass lawn. The attached two-car garage includes a dedicated 220V line for EV charging and side/overhead storage. The family room offers a stacked-stone gas fireplace with custom built-ins. Upstairs are four well-sized bedrooms and two full baths, including a vaulted primary suite with a large walk-in closet, dual-sink granite vanity, glass-enclosed walk-in shower, and soaking tub. Additional highlights include plantation shutters, crown molding, recessed lighting, ceiling fans, and an indoor laundry closet with upper cabinets. Shadow Brook provides a low monthly HOA with a pool, spa, and front-lawn maintenance.

- Ray Millman
- 310-375-1069
ray@millmanteam.com
ray@millmanteam.com

