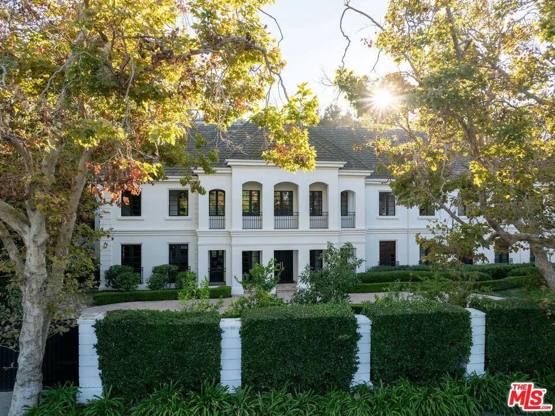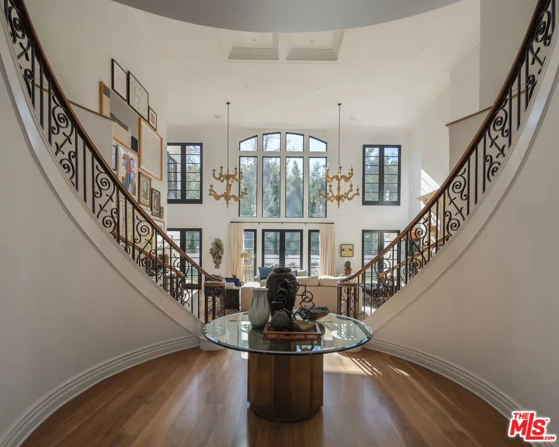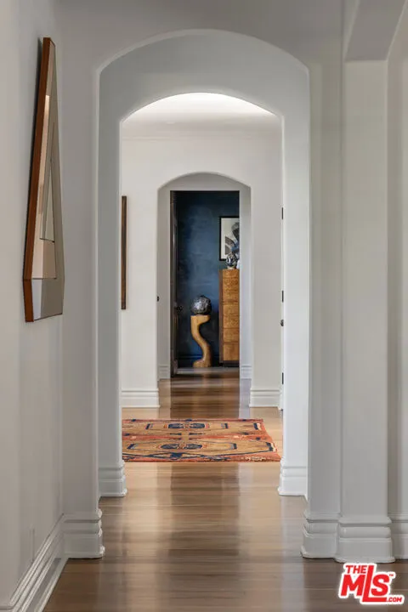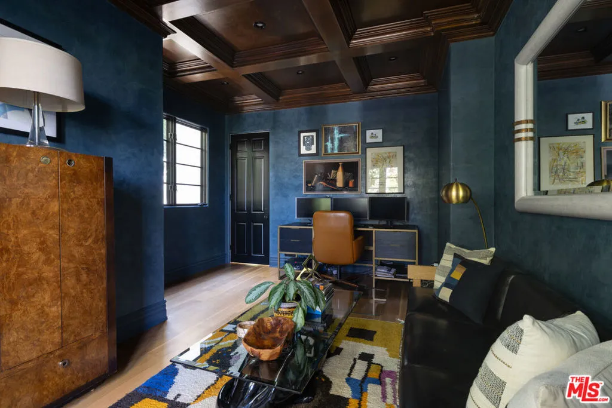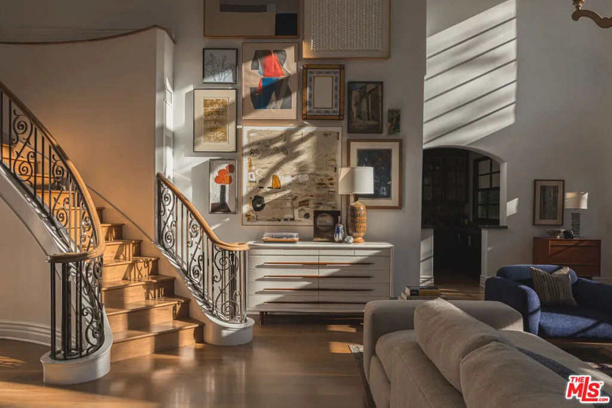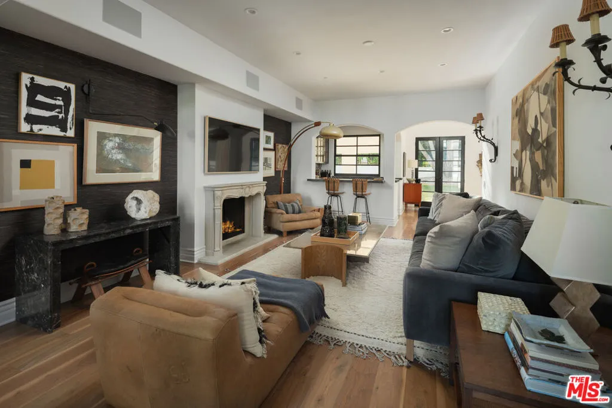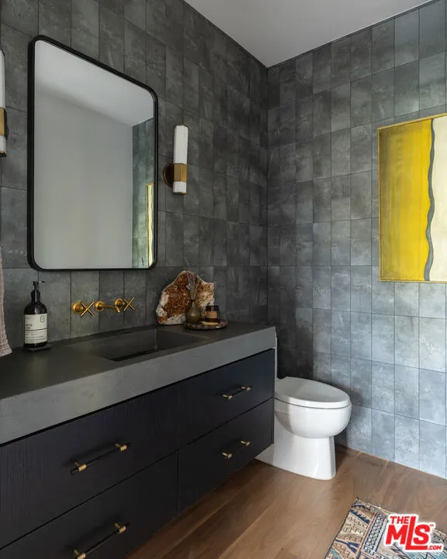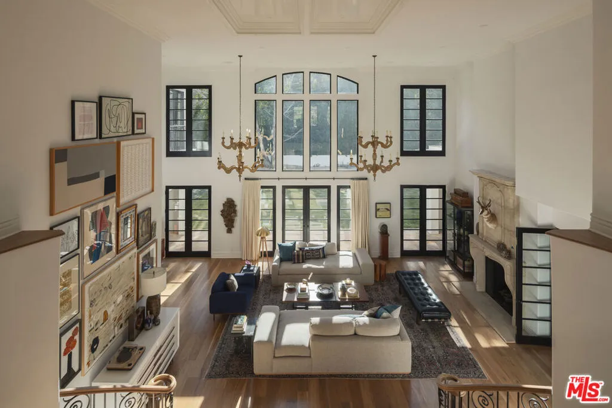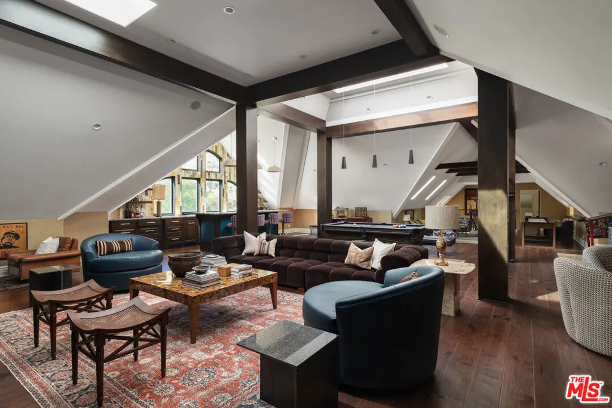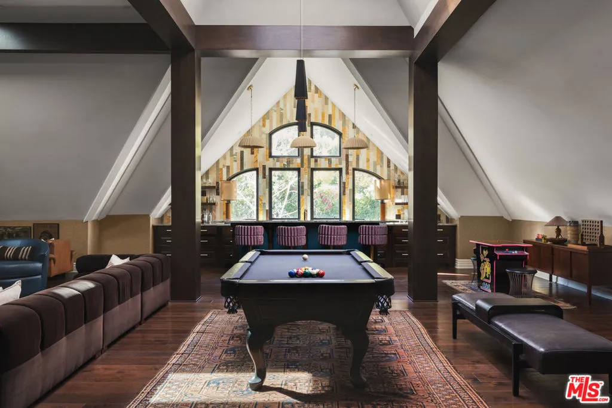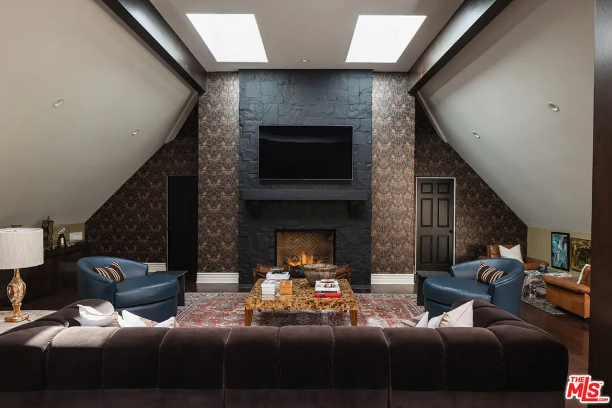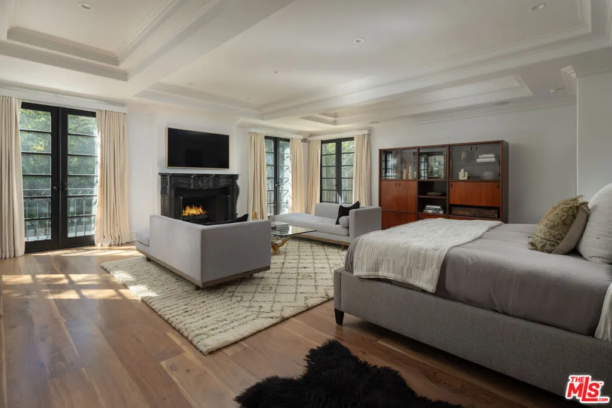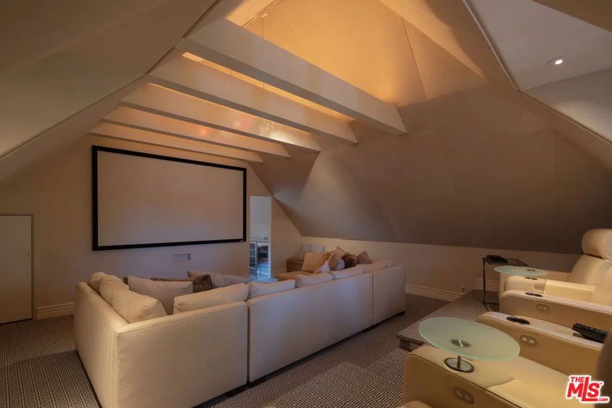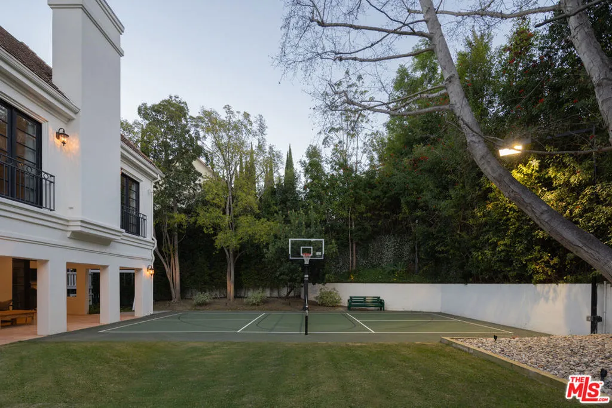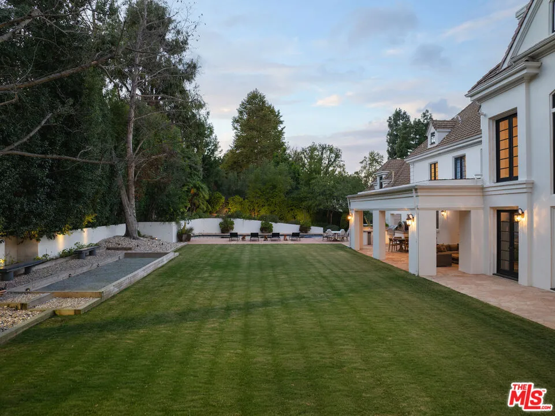
3901 Longridge Avenue, Sherman Oaks, California 91423
- Residential Property Type
- 10,200 Sqft Square Footage
- Driveway Cars Garage
- 1989 Year Built
Privately set behind gates on one of Longridge Estates’ most desirable streets, this corner-lot residence offers both scale and warmth. Encircled by mature greenery, privacy hedging, and a motor court with a three-car garage, the property establishes an immediate sense of presence -one that continues inside through its refined, contemporary interiors. Inside, a sweeping double staircase introduces an open, light-filled foyer leading to the formal living room. Towering ceilings and tall windows frame views of the grounds, while a bespoke wet bar connects the living and family rooms (anchored by Limestone fireplaces) for easy entertaining. The kitchen was designed for both daily living and hosting, featuring a large center island, breakfast bar, multiple Sub-Zero refrigerators, a Viking range, and a walk-in pantry. The formal dining room opens through French doors to an outdoor entertaining terrace, fireplace lounge, full kitchen/bbq and bar, and wood-fired pizza oven – ideal for gatherings day or night. The primary suite includes a sitting area with a fireplace framed by French doors overlooking the outdoor grounds, along with a soaking tub encased within the marble-clad shower, dual vanities, and walk-in custom closet. Each additional bedroom includes its own en-suite bath and walk-in closet.Crowning the residence is a newly completed recreation level – an inspired hideaway beneath cozy, beam-accented ceilings and illuminated by sweeping skylights. Wrapped in custom wall treatments and anchored by a floor-to-ceiling brick fireplace, the space invites effortless gathering with its bespoke bar, plush lounge, and various game nooks. A bonus room, game room, and full bath extend its versatility. The residence also offers a richly toned office with coffered ceilings and an intimate sitting lounge, a fully equipped gym, and a private theater complete with its own library nook, lounge, snack bar, and bathroom. Outdoors, the grounds include a saltwater pool and spa, bocce court, full sports court perfect for a game of basketball or pickleball, and an expansive flat lawn surrounded by mature greenery for total privacy. Located just moments from Sherman Oaks’ top dining and shopping, with convenient access to Beverly Hills and nearby schools, this Longridge estate blends classic comfort with modern livability across every detail.

- Ray Millman
- 310-375-1069
ray@millmanteam.com
ray@millmanteam.com

