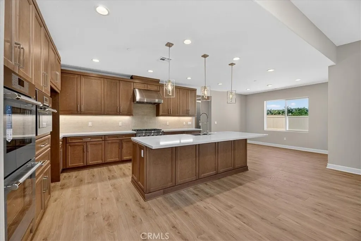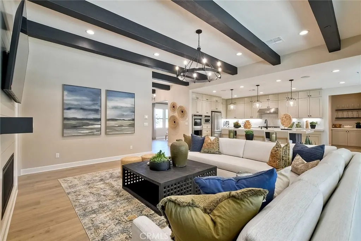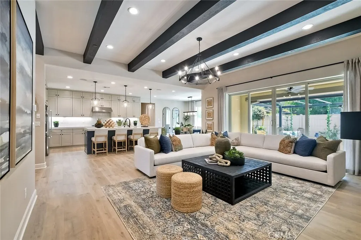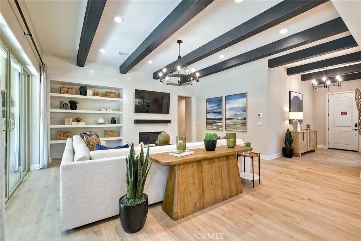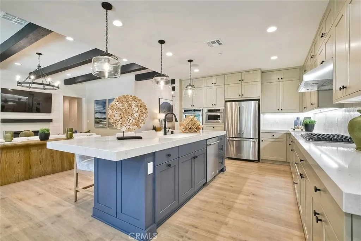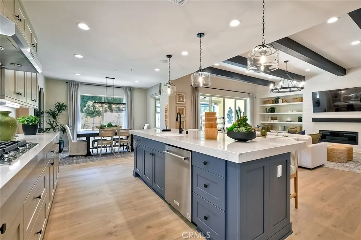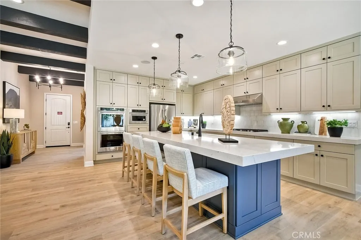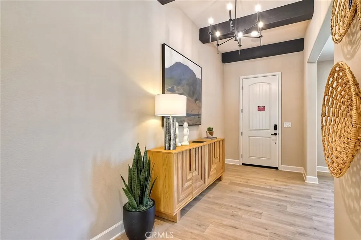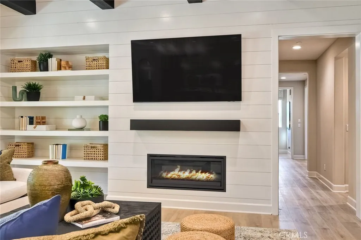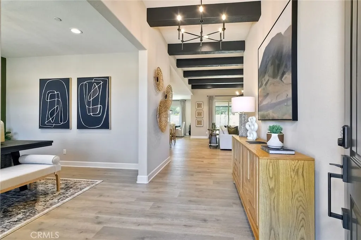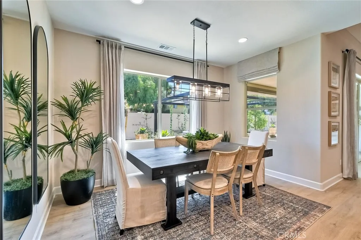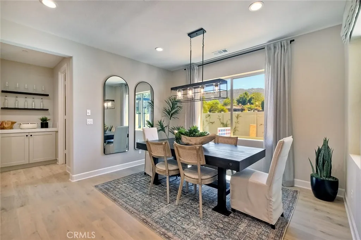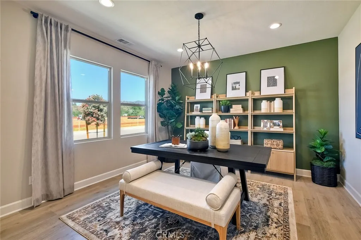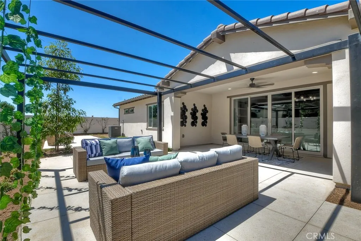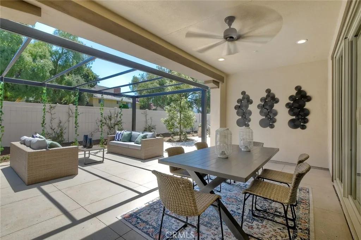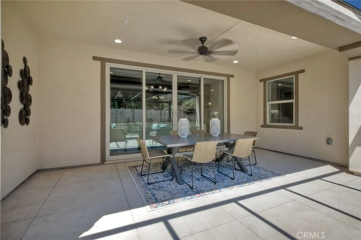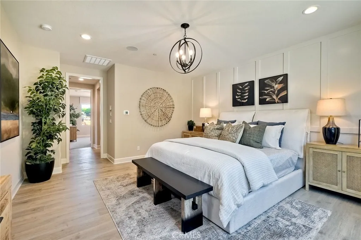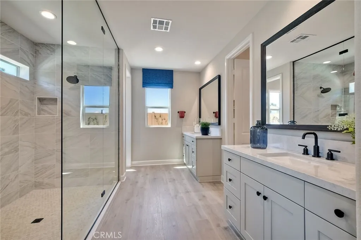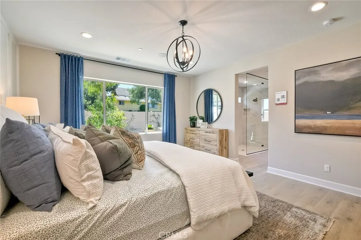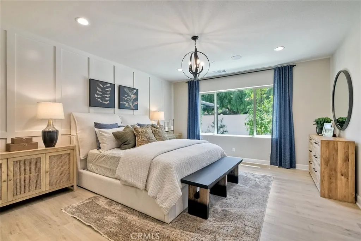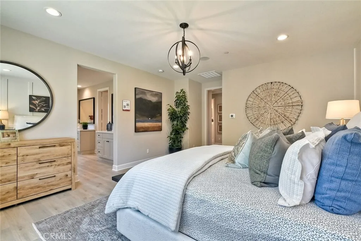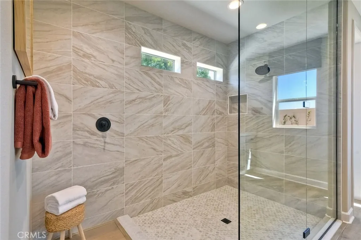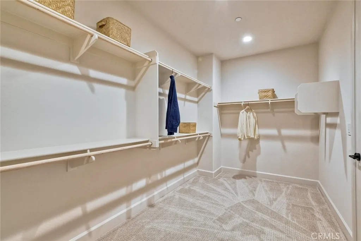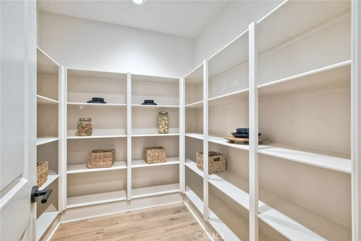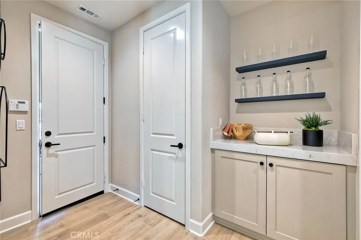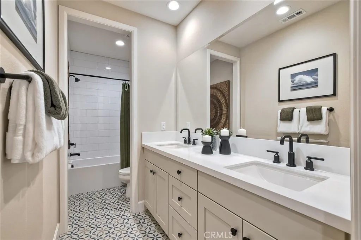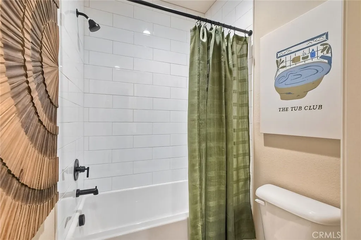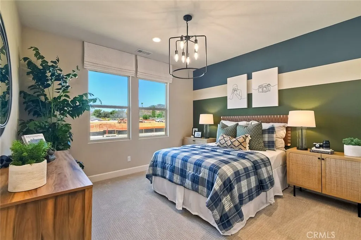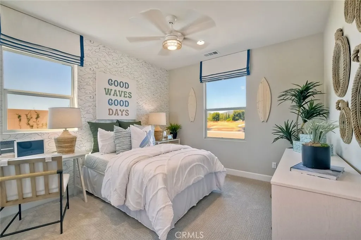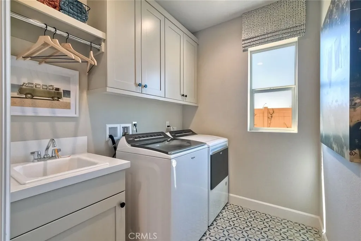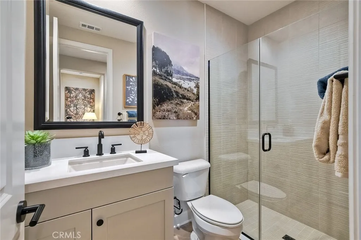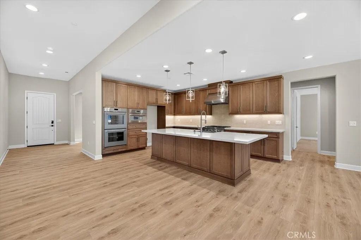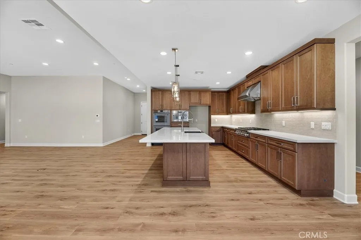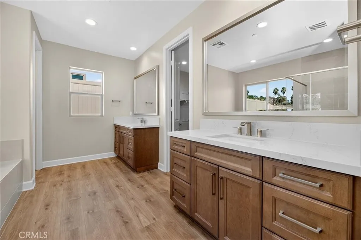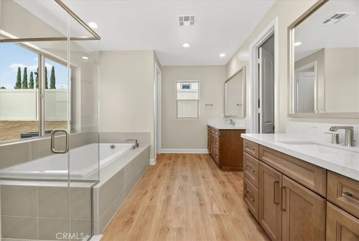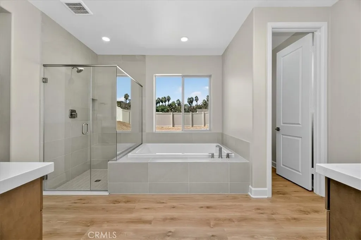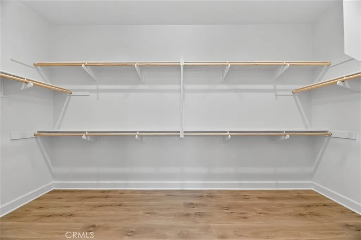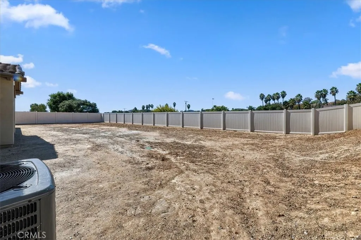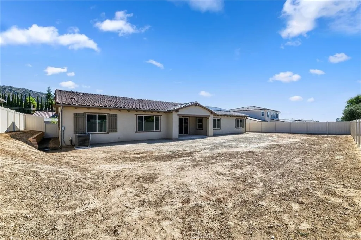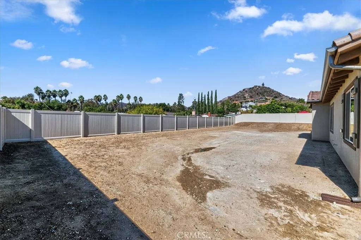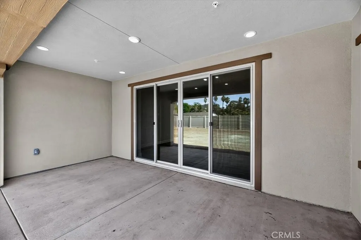
3111 Orchard Glen, Escondido, California 92026
- Residential Property Type
- 2,766 Sqft Square Footage
- Garage Cars Garage
- 2025 Year Built
This move-in ready home at Wohlford Estates offers the perfect blend of casual elegance and functional design — all on one level. With over $88,000 in professionally curated upgrades already included, you’ll enjoy elevated finishes, modern conveniences, and immediate comfort from day one. Ask about limited-time incentives and flexible financing options that may help to reduce closing costs or monthly payments. Featuring 4 bedrooms, 3 bathrooms, and a 3-car garage, this open-concept layout delivers flexibility and ease. A welcoming foyer flows into a dedicated office nook, ideal for remote work or a creative space. The expansive Great Room opens to a sleek Kitchen outfitted with white soft-close cabinetry, under-cabinet lighting, quartz countertops, and a premium appliance package — including a 5-burner cooktop, double ovens, built-in microwave, and 36″ vent hood. Upgraded flooring throughout enhances the home’s fresh, modern feel. Step outside through wide sliders to your covered outdoor living space, perfect for dining al fresco or enjoying morning coffee with a breeze. The spacious Primary Suite is tucked away in its own wing and features a spa-like bath with dual vanities, walk-in shower with estone surround, freestanding tub, and a large walk-in closet. Three additional bedrooms are positioned at the front of the home for privacy and light. Built by Beazer Homes, America’s most awarded builder of DOE-certified Zero Energy Ready Homes, this residence goes beyond good looks. It’s built for better air, better savings, and a better living experience — complete with Indoor Air Plus certification and a comprehensive warranty package (1-year fit and finish, 3-year plumbing, and 10-year structural). Please note: Some photos shown are of the model home.

- Ray Millman
- 310-375-1069
ray@millmanteam.com
ray@millmanteam.com

