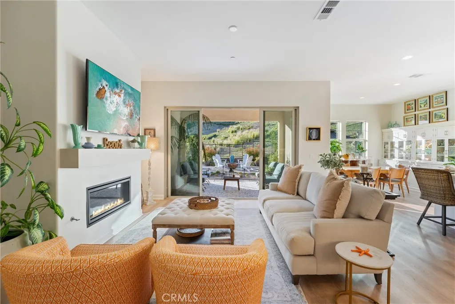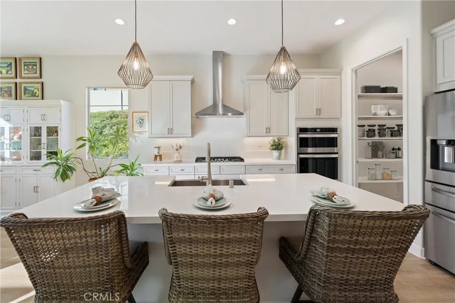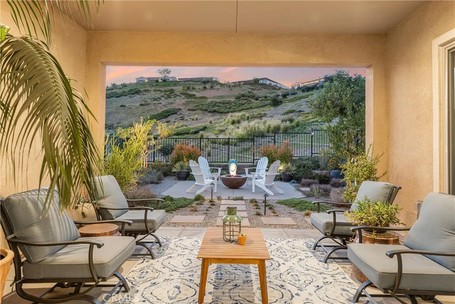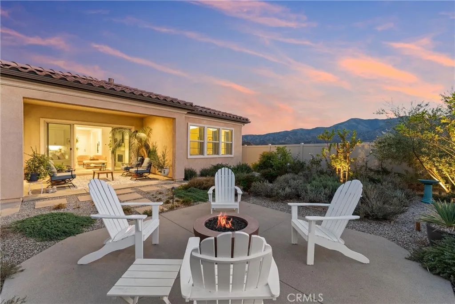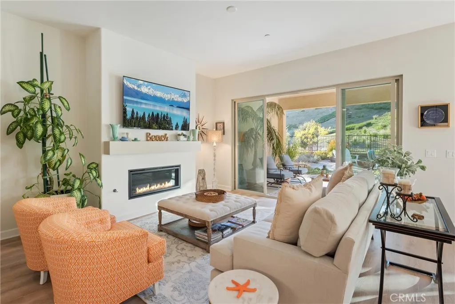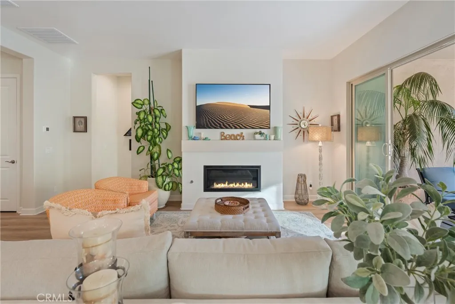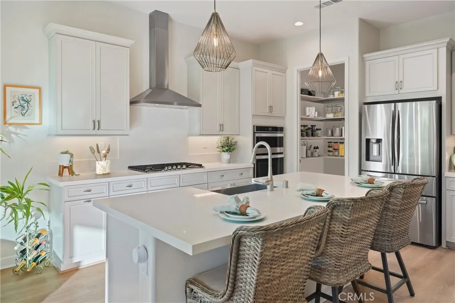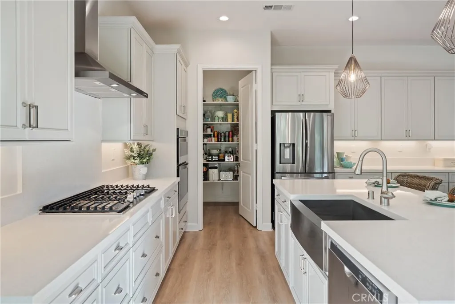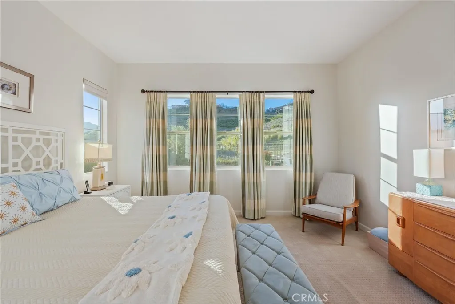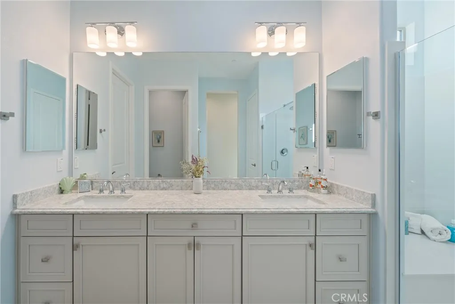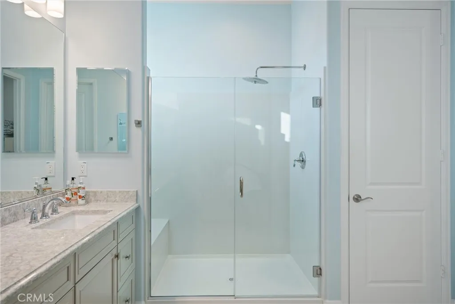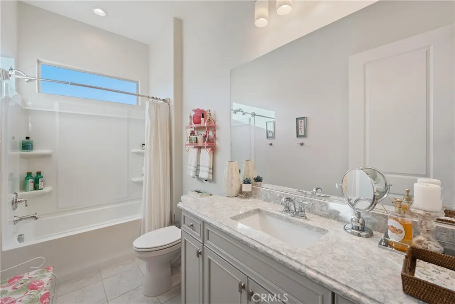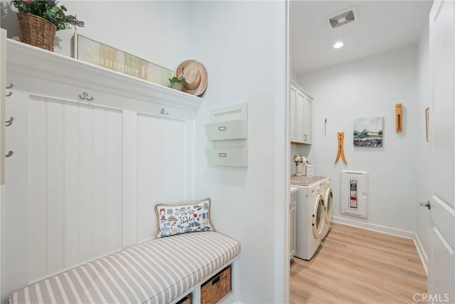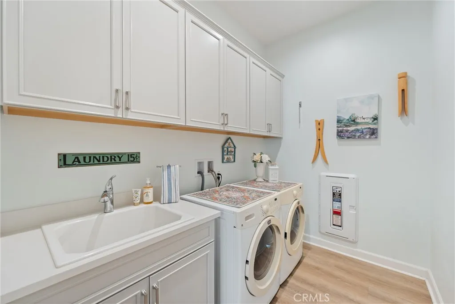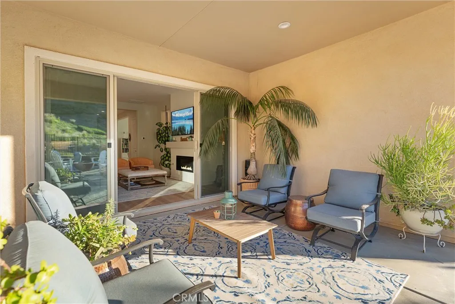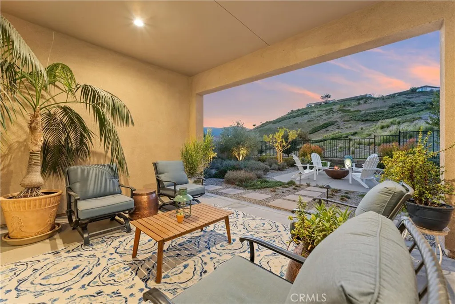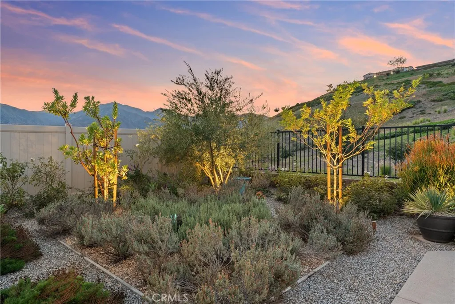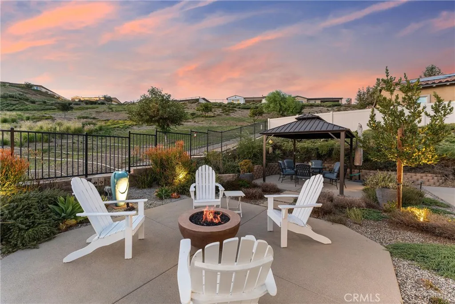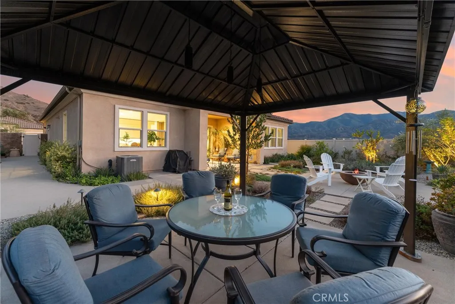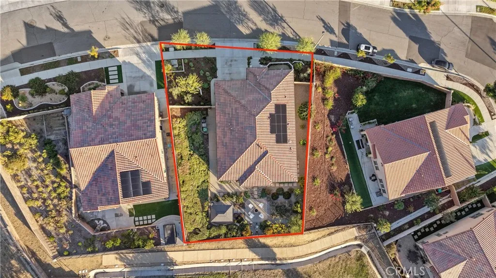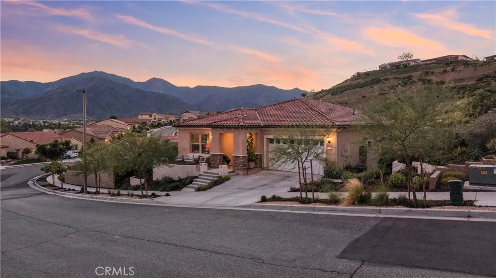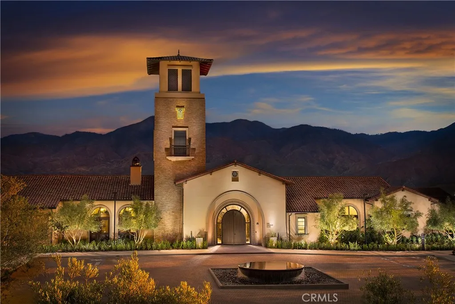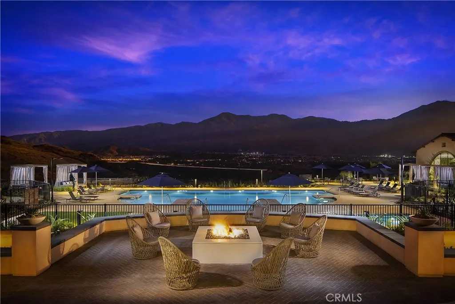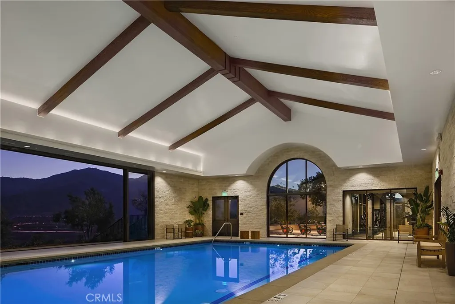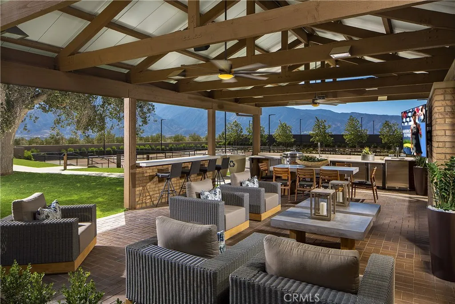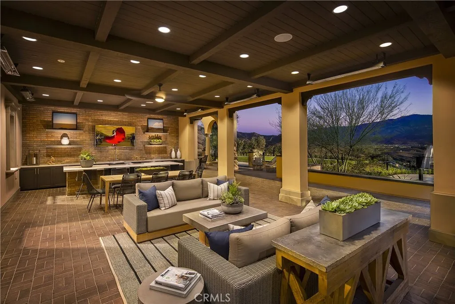
24674 Crestley Drive, Corona, California 92883
- Residential Property Type
- 2,061 Sqft Square Footage
- Driveway Cars Garage
- 2021 Year Built
55+ RESORT-STYLE LUXURY LIVING | 1-STORY | PANORAMIC VIEWS | FULLY PAID SOLAR | GUARDED + GATED | Welcome to this beautifully upgraded home in the highly desired Terramor — where modern luxury and comfort meet in a vibrant community! A welcoming front patio with mountain views sets the stage for easy living in this elegant residence. Step inside to be greeted by abundant natural light, gorgeous luxury plank flooring, & an impressive array of upgrades. The open-concept Living Room has a warming fireplace & a 2-panel sliding glass door that extends your living space into the grand California Room & fully landscaped yard, creating the perfect blend of indoor-outdoor living. The chef-inspired Kitchen boasts stunning quartz countertops, breakfast bar seating, upgraded cabinetry, stainless steel appliances, pot & pan drawers, under-cabinet lighting, and oversized walk-in pantry. The Dining Room offers convenience for entertaining with a second slider to the backyard & a built-in china hutch with glass display doors—adding style & function. The Primary Ensuite Bedroom is spacious & filled with natural light, creating a serene retreat. The spa-like Ensuite Bathroom showcases quartz countertop, dual sinks, an oversized frameless shower with seating, upgraded cabinetry, & a walk-in closet with custom built-ins. Bedroom #2 enjoys stunning mountain views, while the Builder’s spacious optional Bedroom #3 is currently a combined office/den. Bathroom #2 includes quartz counters and a shower-tub combination. Additional highlights include a separate Laundry Room with extended cabinetry and utility sink, and a Mudroom featuring a custom upholstered bench and extra entry storage for convenience. Step outside to your private backyard retreat, complete with a covered California Room, firepit with dedicated gas line, gazebo-covered dining area, a 2nd gas line for your BBQ, an oh-so-perfect lavender garden, and captivating sunset panoramic views. Energy efficiency is top-of-the-line with fully paid solar system, EV outlet, tankless water heater, whole house fan, drip irrigation & recessed lighting. Amenities include 2 clubhouses (55+ Only and All Ages), indoor & outdoor pools, fitness center, wellness studio, tennis, pickleball, miles of trails, dog parks & sports fields. Nearby find shopping, restaurants, cinemas & quick access to OC via 15/91 Expressways & 241 Toll. This remarkable residence offers the perfect blend of elegance, privacy, & modern comfort — welcome home!

- Ray Millman
- 310-375-1069
ray@millmanteam.com
ray@millmanteam.com
