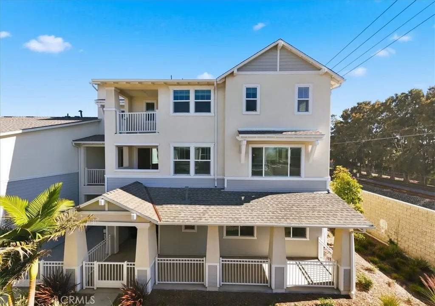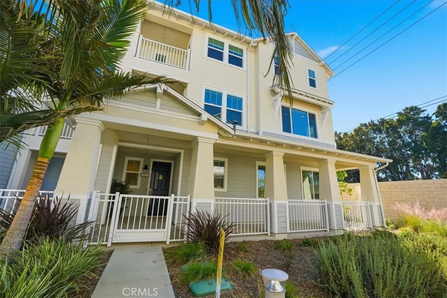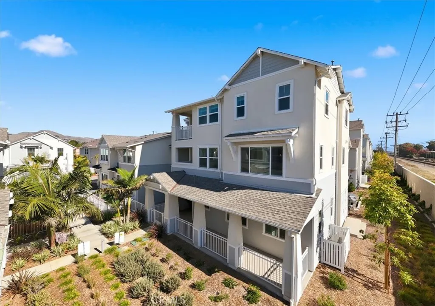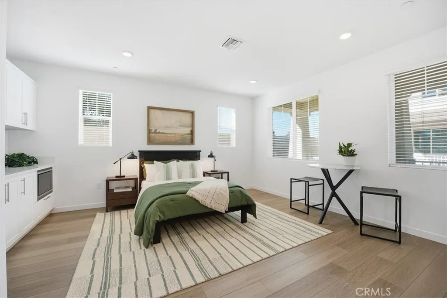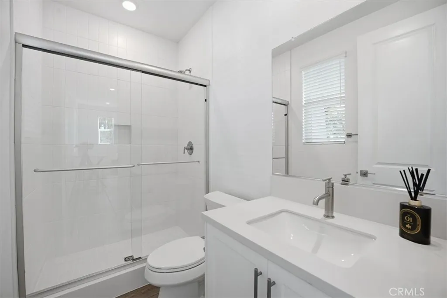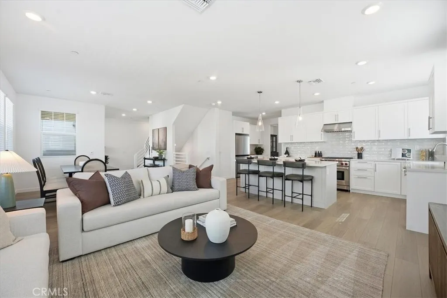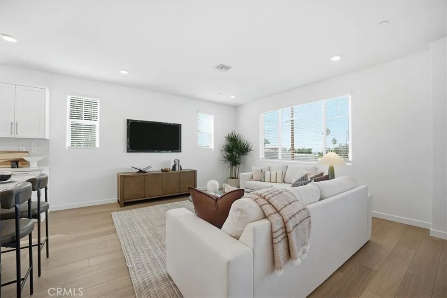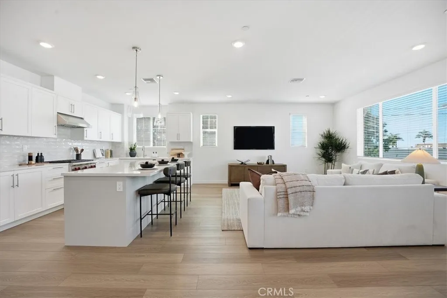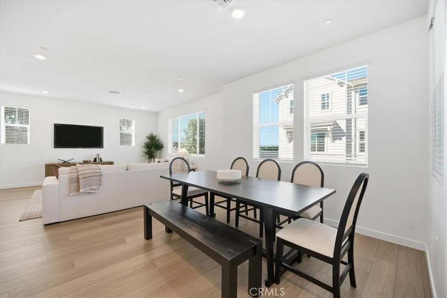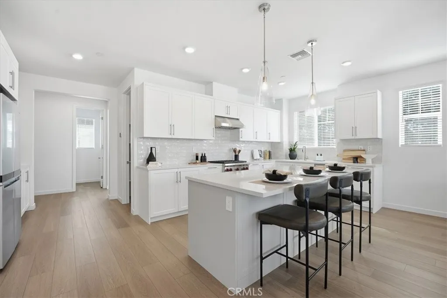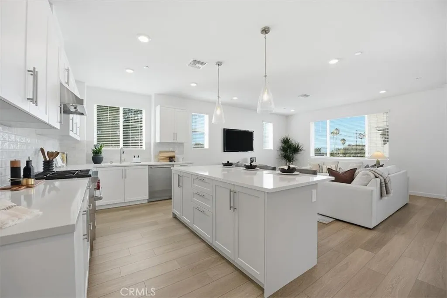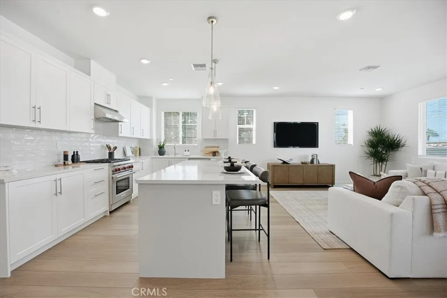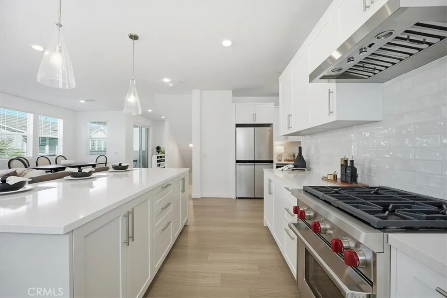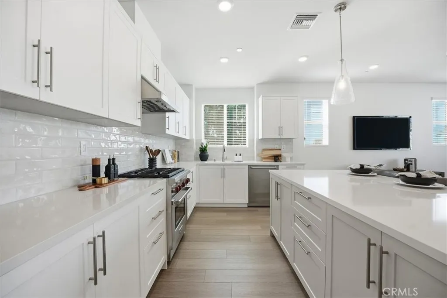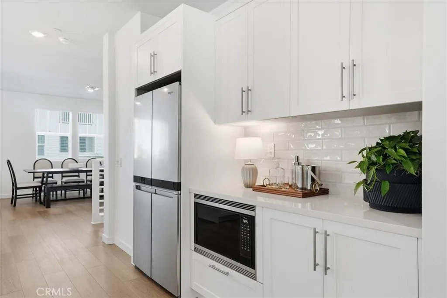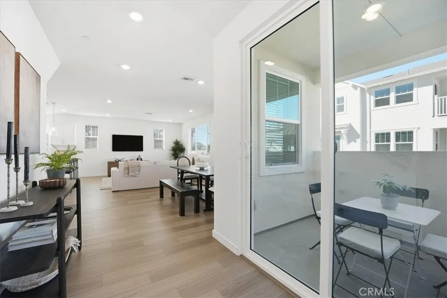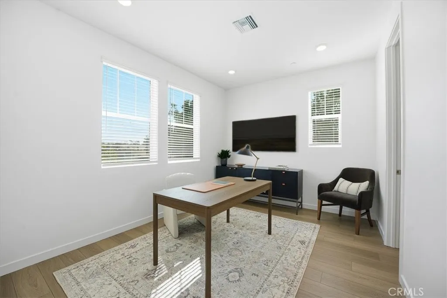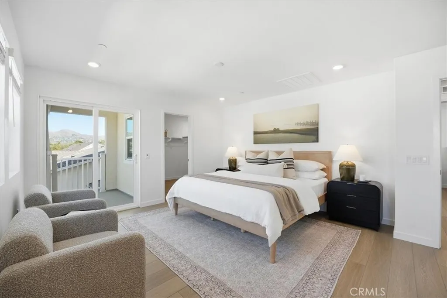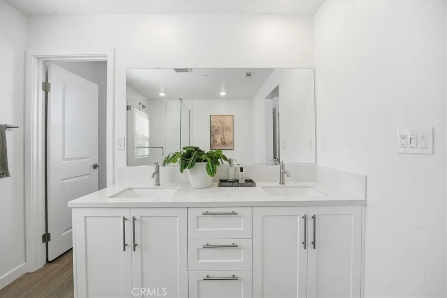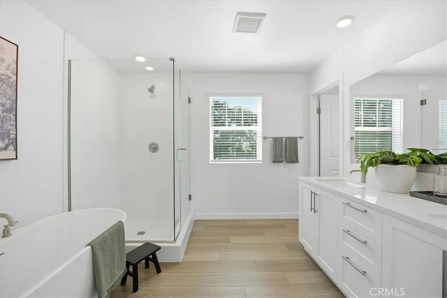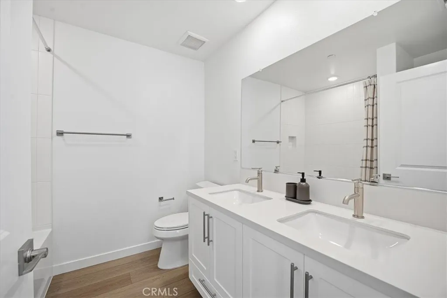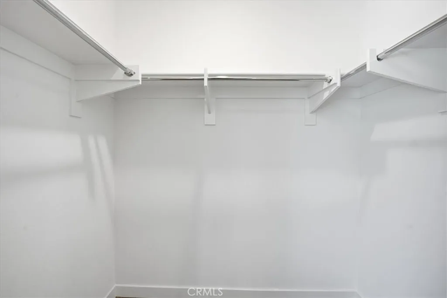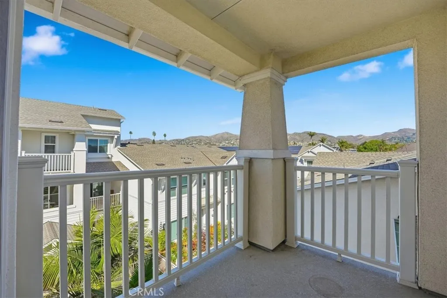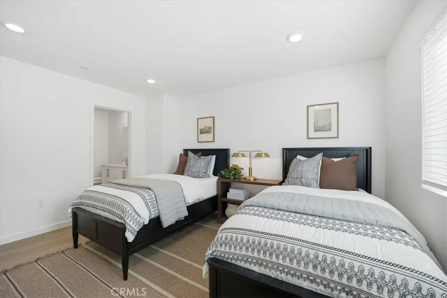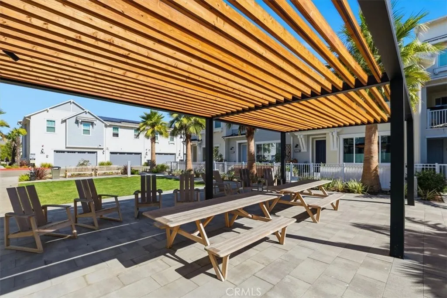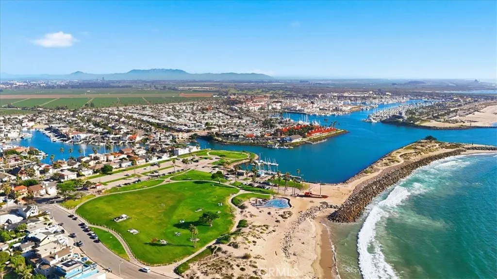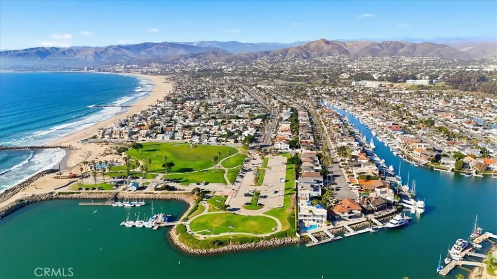
2392 Haley Point Drive 104, Ventura, California 93003
- Residential Property Type
- 2,392 Sqft Square Footage
- Garage Cars Garage
- 2025 Year Built
Modern Coastal Luxury Townhome Rare Multi-generational floor plan by the Ocean-NEW CONSTRUCTION-Move-in ready – last homes available! Experience the ultimate in modern coastal living in this stunning end-unit luxury townhome surrounded by lush landscaping, just moments from the ocean. This thoughtfully designed residence combines elegant finishes, open spaces, and flexible living for a multi-generational lifestyle.
Main Level:
Enter through a beautifully landscaped, large fenced front patio that welcomes you into a spacious multi-generational suite complete with a kitchenette area featuring a sink, microwave, mini fridge area, and shaker-style upper and lower cabinets. The ensuite bathroom features a vanity area and a walk-in shower with oversized white tile to the ceiling, creating a serene, spa-inspired coastal vibe. Additional highlights include a storage nook leading into ensuite and a stackable washer and dryer laundry closet in the hallway leading to the multi-generational suite, with easy garage access for convenience.
Second Level:
The open-concept gourmet kitchen is a chef’s dream, featuring Wolf appliances, a large island with bar seating, shaker cabinets, a walk-in pantry, and an open butler’s area with additional prep space and built-in microwave in the lower cabinets. Separate dining area with a private patio, perfect for extended dining, relaxation or entertaining. This level also includes a bathroom with vanity and a private bedroom with a walk-in closet, ideal for guests or a home office.
Third Level:
Upstairs, enjoy a convenient side-by-side laundry closet in the hallway. A secondary bedroom offers a walk-in closet and ensuite bathroom with a tub-shower combo accented by full-height oversized white tile and a shaker vanity with dual sink that continues the home’s coastal aesthetic.
The gorgeous primary suite is a true retreat, featuring two walk-in closets, a private balcony, and a spa-like ensuite with a freestanding soaking tub and a walk-in shower surrounded by oversized white tile to the ceiling.
Throughout the home, large windows fill every room with natural light and provide charming neighborhood views, while the lush landscaping enhances the home’s private, coastal-style.
Don’t miss this opportunity—this move-in ready, beautifully staged home is prepared for buyers today. Last homes available—schedule your private showing before it’s gone!

- Ray Millman
- 310-375-1069
ray@millmanteam.com
ray@millmanteam.com
