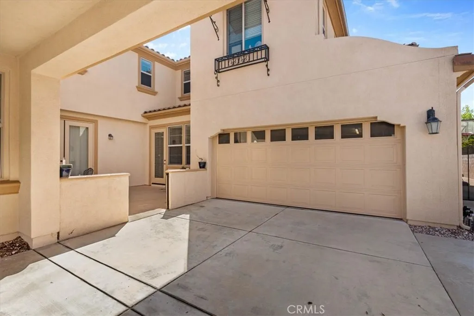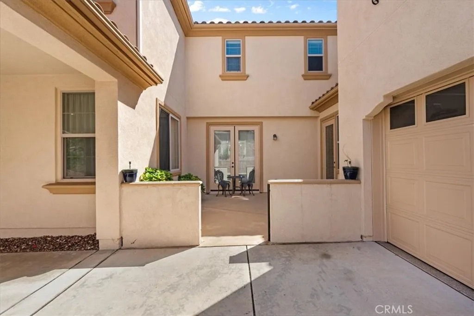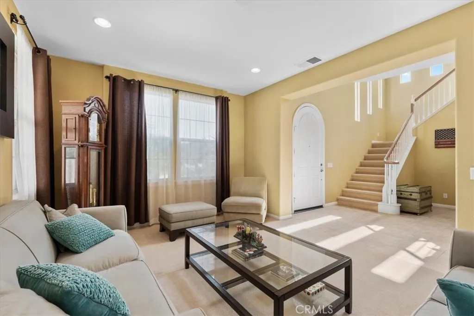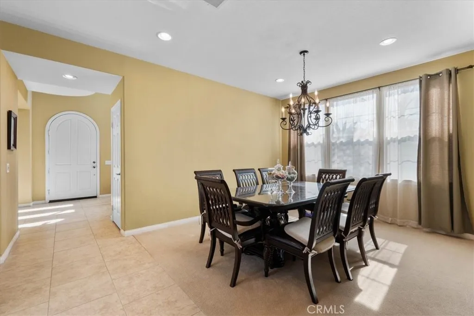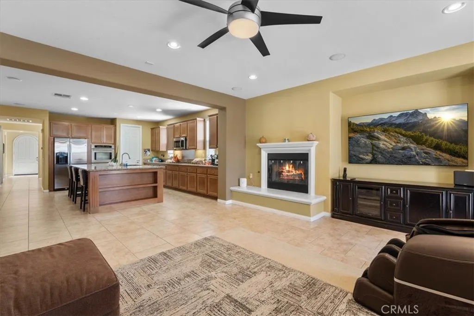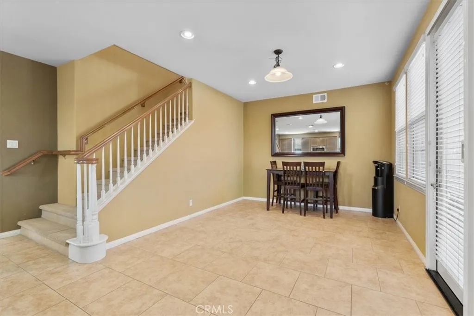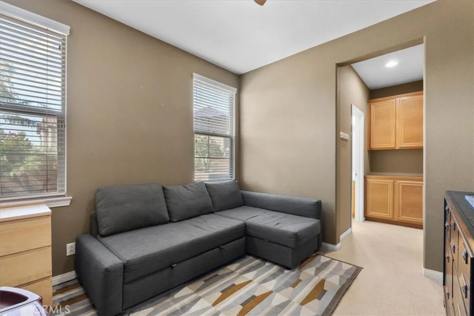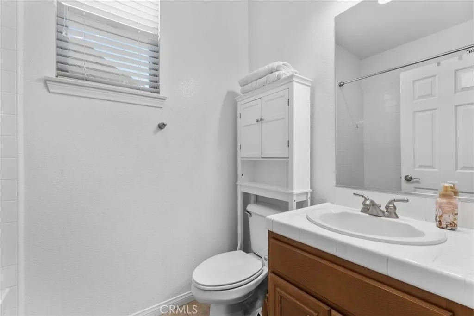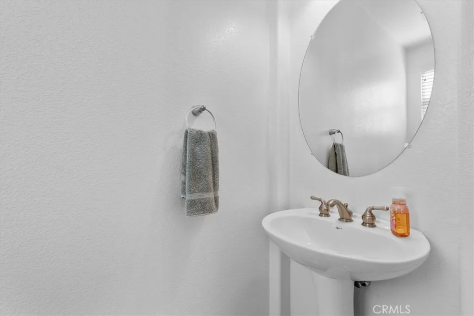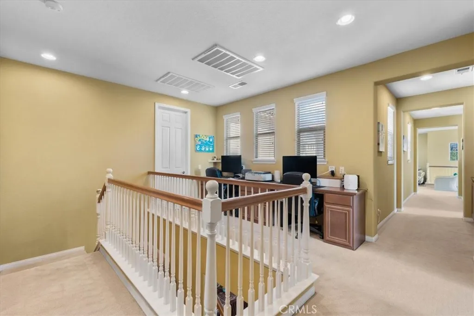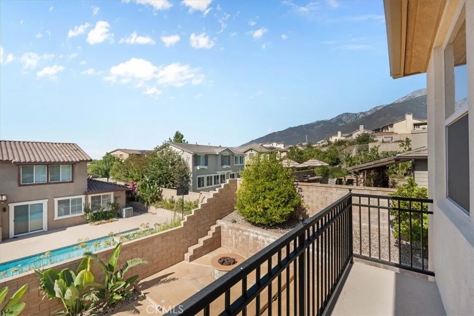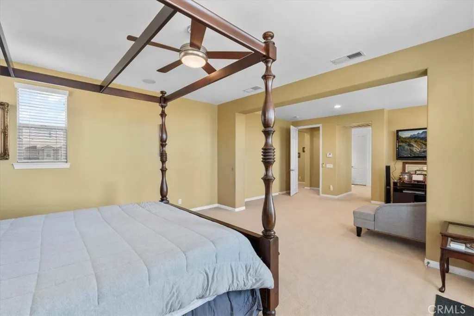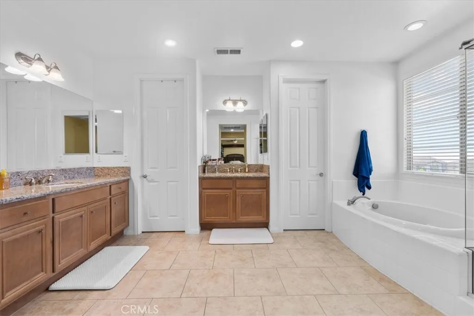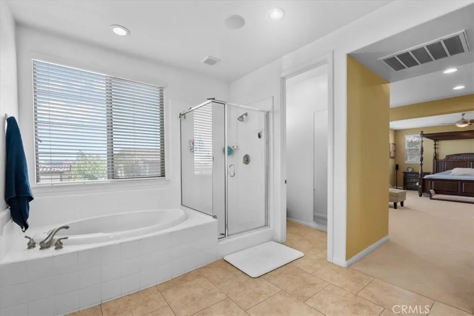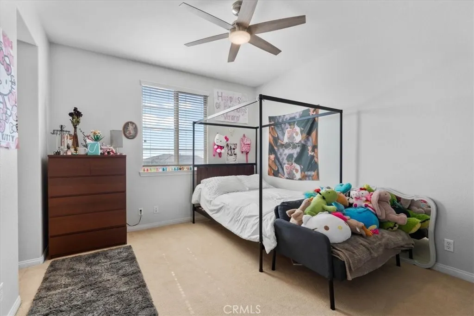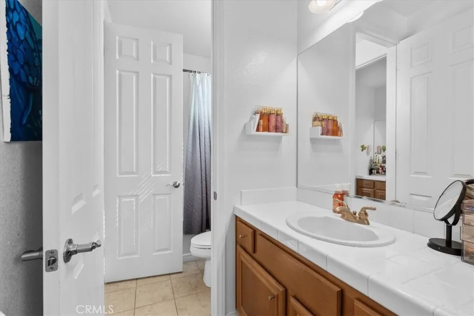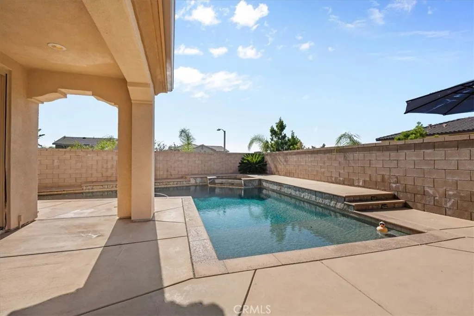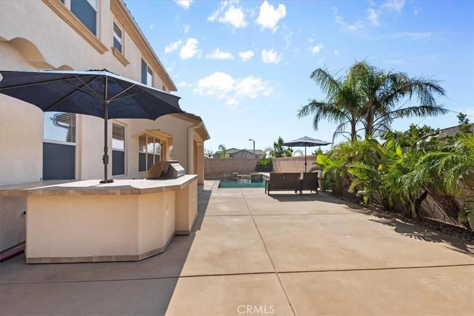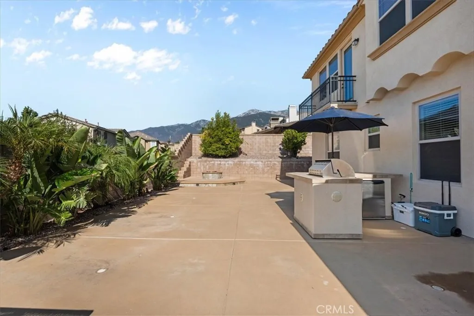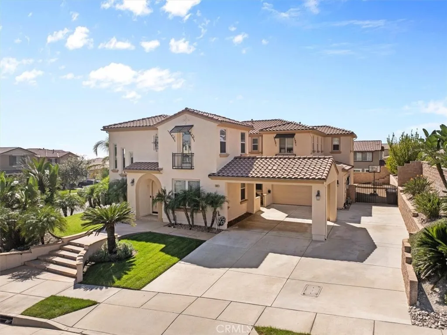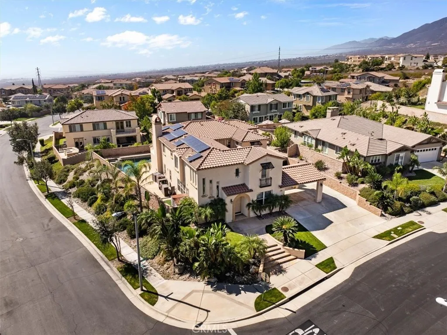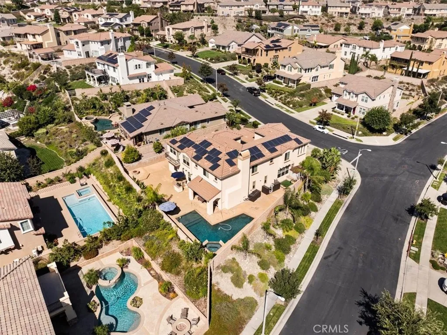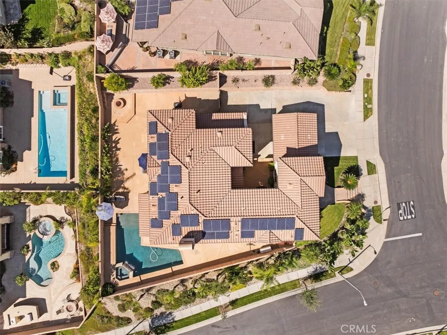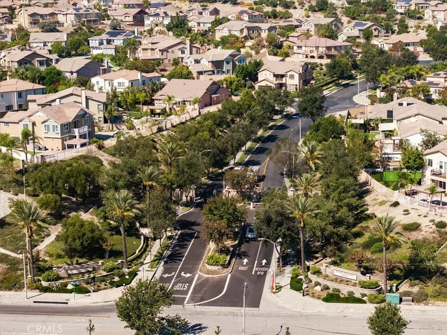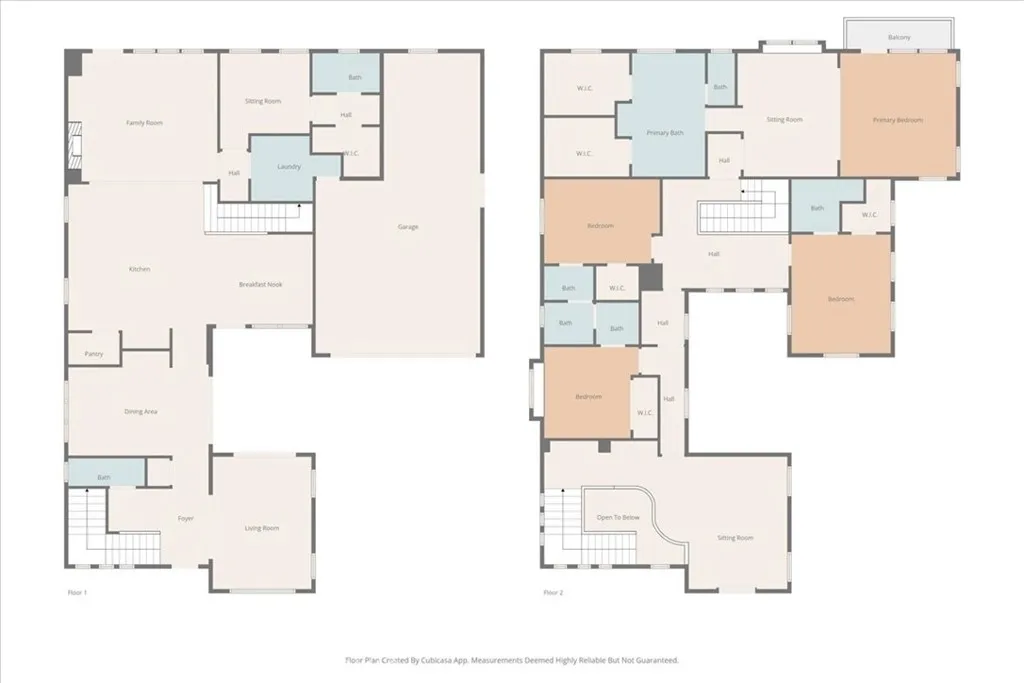
5090 Juneau Court, Rancho Cucamonga, California 91739
- Residential Property Type
- 4,183 Sqft Square Footage
- Driveway Cars Garage
- 2007 Year Built
This home has everything you could desire — an amazing floor plan, breathtaking city and mountain views, and a beautiful pool and spa. Located in the private, gated community of Rancho Etiwanda Estates, this two-story home features a spacious foyer, guest bath, living room, and formal dining room. The kitchen offers an island with bar seating, a walk-in pantry, and opens to the family room, breakfast nook, and laundry room, which leads into the 3-car tandem garage. The lower level also includes a second staircase to the upper level and a bedroom with its own private bath, ideal for guests or multigenerational living. Upstairs, you’ll find a loft area perfect for a game room, three additional bedrooms each with their own bath, a workspace, and a luxurious primary suite. The primary suite features a sitting area with a fireplace, access to a private balcony, and a spa-like bath with dual vanities, a makeup counter, separate shower and tub, and two walk-in closets. Additional highlights include a porte-cochere leading to the courtyard, extra driveway parking, professional landscaping, a gas firepit, outdoor BBQ island, covered patio area, an in-ground pool with a baja shelf and pebble-tec finish, and an in-ground spa with a waterfall. Located in an award-winning school district and close to major shopping, dining, and entertainment — including Victoria Gardens, Ontario International Airport, and Toyota Arena. Every moment you wait, someone else could take your opportunity.

- Ray Millman
- 310-375-1069
ray@millmanteam.com
ray@millmanteam.com





