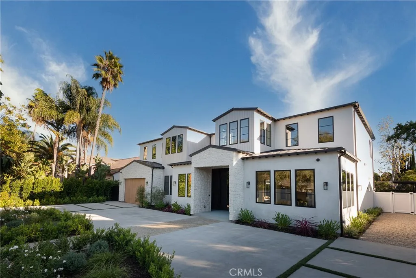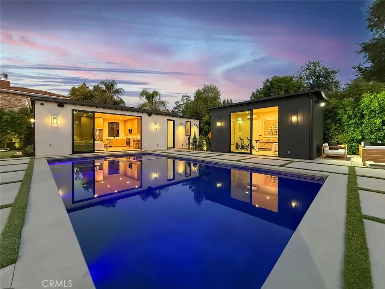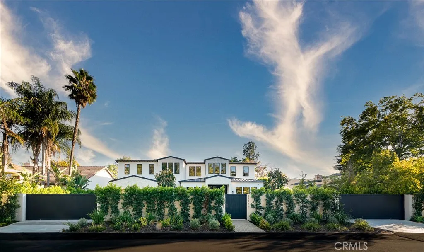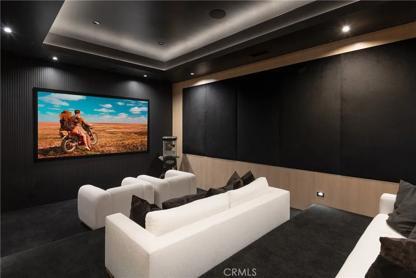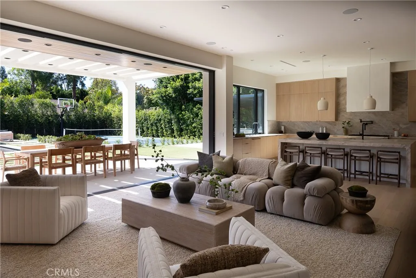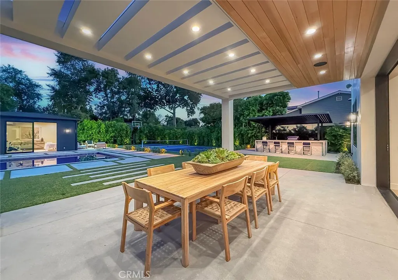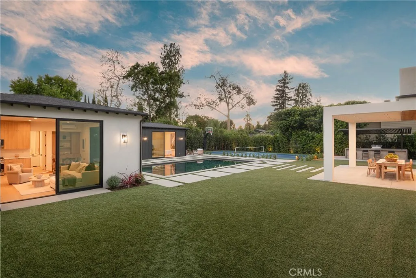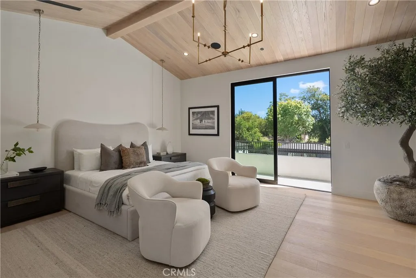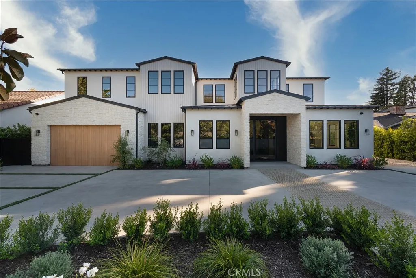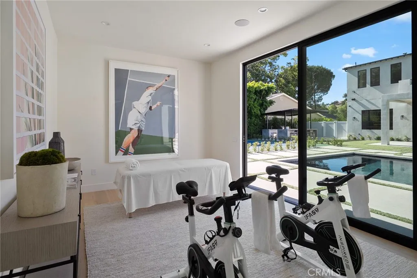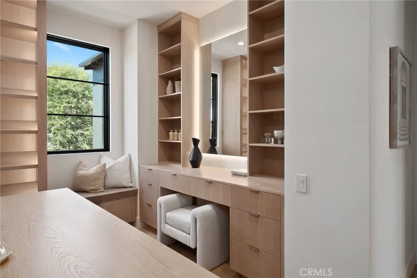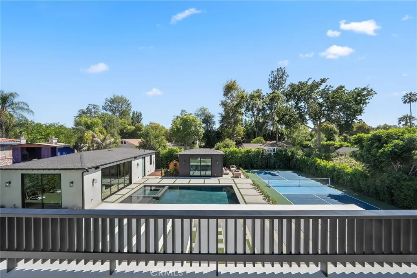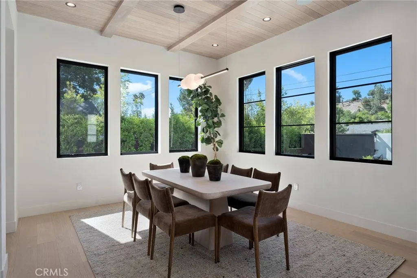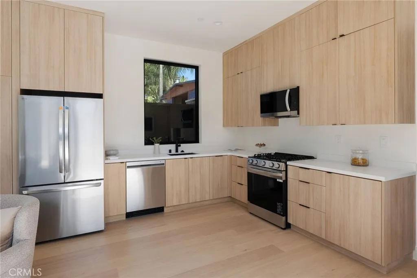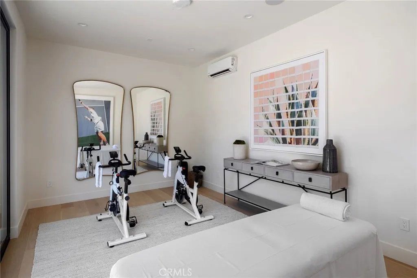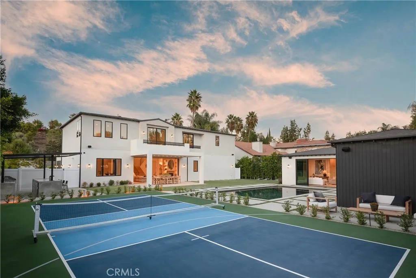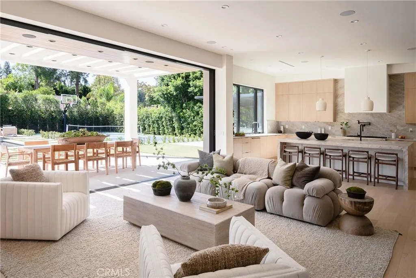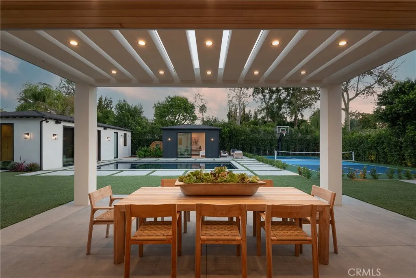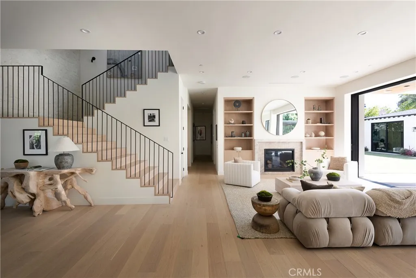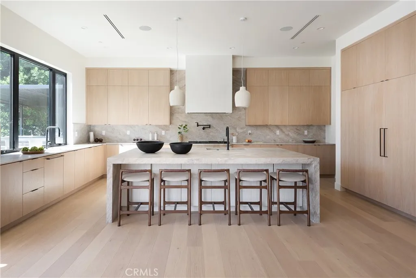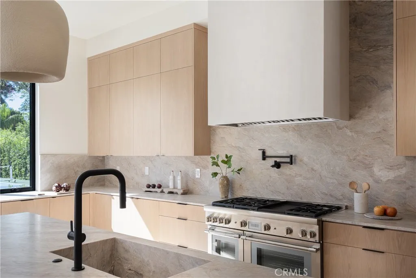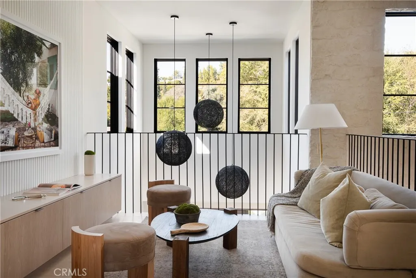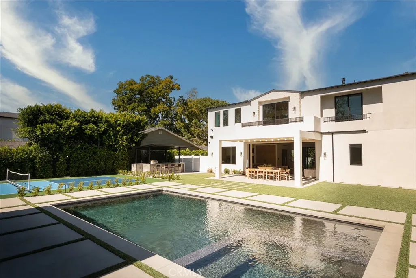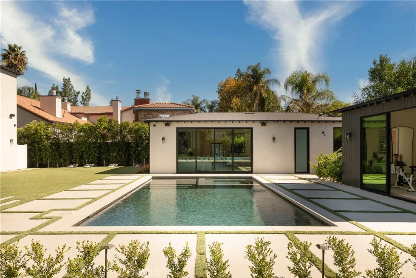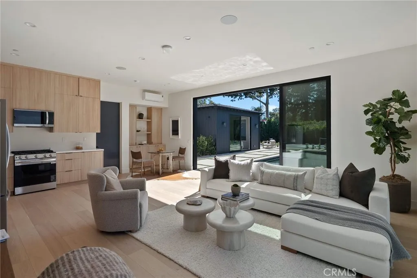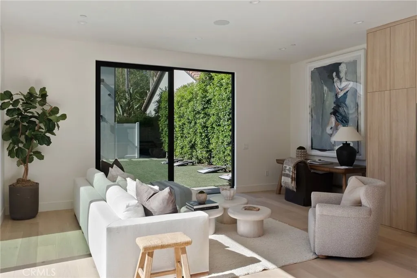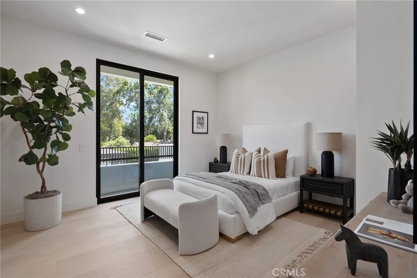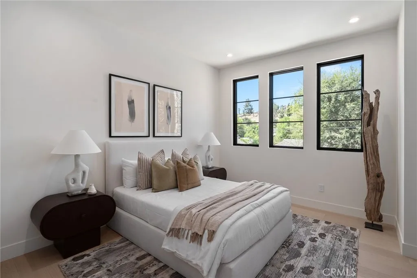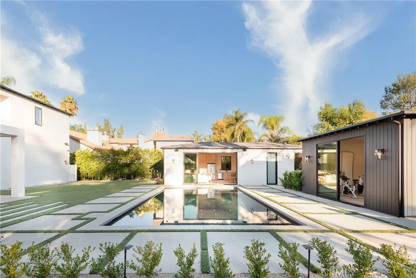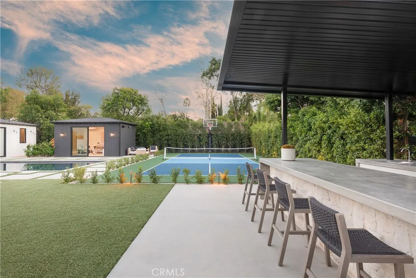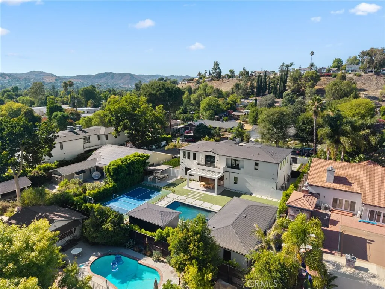
23416 Califa Street, Woodland Hills, California 91367
- Residential Property Type
- 6,418 Sqft Square Footage
- Driveway Cars Garage
- 1955 Year Built
Welcome to this exquisite private Gated estate home located in the Woodland Hills community of Walnut Acres. Just completed, this luxurious property is situated on a quiet, desirable street and boasts a total living area of 6,418 square feet, complemented by an expansive 18,338-square-foot flat backyard, perfect for entertaining.
The main residence encompasses 5,369 square feet and features five bedrooms, each with its own en-suite bathroom, totaling six bathrooms in the main house. Enjoy tranquil balcony views from the primary suite and the adjacent upstairs bedroom, as well as from the downstairs family room. Additional main house amenities include a separate office, a theater room, and laundry facilities on both the upper and lower levels.
The property also includes an 830-square-foot single-story guest house that features a full kitchen, a laundry area, and a spacious private bedroom. Outdoor highlights consist of a 219-square-foot enclosed separate & private gym, a sports court, a pickleball court, and a covered outdoor barbecue area, all set within the expansive entertainer’s backyard.

- Ray Millman
- 310-375-1069
ray@millmanteam.com
ray@millmanteam.com
