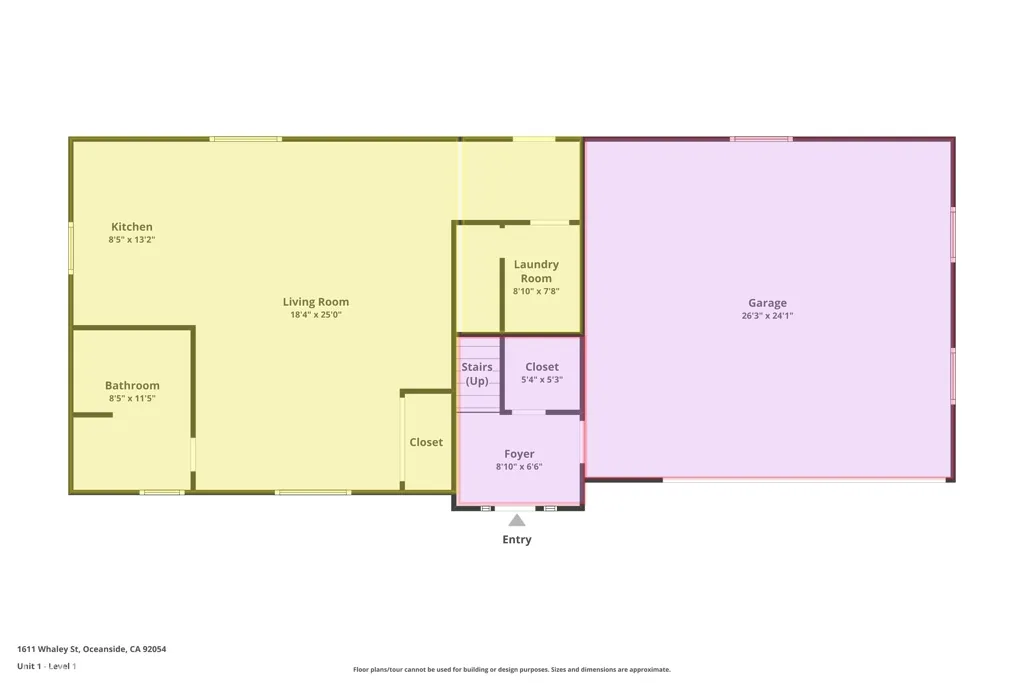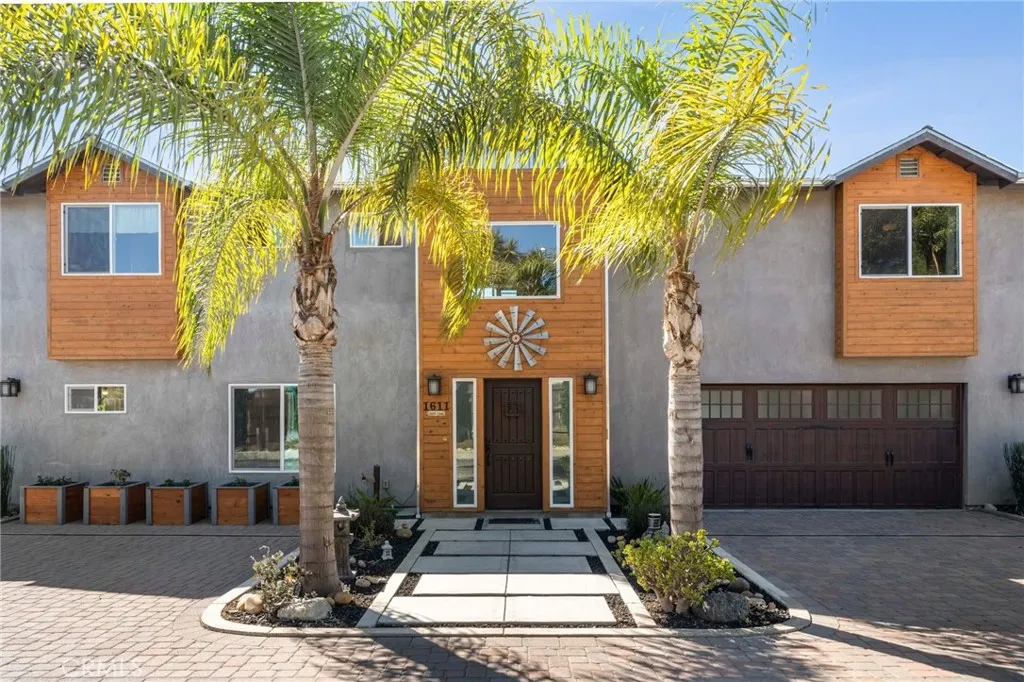
1611 Whaley Street, Oceanside, California 92054
- Residential Property Type
- 2,037 Sqft Square Footage
- Driveway Cars Garage
- 2017 Year Built
Welcome to 1611 Whaley Street, an exceptional coastal residence in Oceanside offering sophisticated modern living with direct facing peek-a-boo views of the Pacific Ocean. Built in 2017, this 2-bedroom, 2-bathroom home showcases a bright, open-concept single level floor plan designed for comfort, luxury, and indoor-outdoor living—plus a spacious attached 1-bedroom ADU studio apartment (built & permitted in 2025), ideal for multigenerational living or rental income.
Step inside to porcelain tile flooring, vaulted ceilings, recessed lighting, ceiling fans, reclaimed wood accent walls, and custom Martha Stewart cabinetry. The gourmet kitchen is beautifully appointed with quartz and Dekton countertops, subway tile backsplash, stainless steel appliances, and a large island that flows effortlessly into the living and dining areas—perfect for entertaining. From the upper-level living room balcony, take in peaceful ocean views, enjoy stunning sunsets, and step down to a private backyard ideal for al fresco dining among lush fruit trees including pomegranate, avocado, lemon, lime, and orange.
Additional upgrades include Jeld-Wen dual pane energy-efficient vinyl windows, PEX plumbing, tankless water heater with water filtration system, custom repurposed doors and molding, and coaxial cabling throughout. The primary suite features a walk-in closet, ensuite bath with walk-in shower, private balcony, and ocean breezes. The guest bedroom also offers a walk-in closet, complemented by a beautifully appointed guest bath and a conveniently located laundry closet on the same level.
The attached ADU has its own private entrance and features a full kitchen with stainless steel appliances, laundry room, oversized walk-in shower, epoxy flooring, recessed lighting, ceiling fans, mirrored closet, and mini-split unit for climate control—making it an ideal income-producing opportunity or guest quarters.
Set back from the street with NO HOA, the home is accessed by a sprawling lava rock driveway providing added privacy. A paved 4-car driveway and 2-car direct access garage offer ample parking and storage. Located just over a mile from the beach and moments from downtown Oceanside, Carlsbad Village, beach trails, golf, restaurants, shopping, and major freeways (78 and 5), this property offers the ultimate blend of luxury, privacy, and coastal convenience.

- Ray Millman
- 310-375-1069
ray@millmanteam.com
ray@millmanteam.com



















































