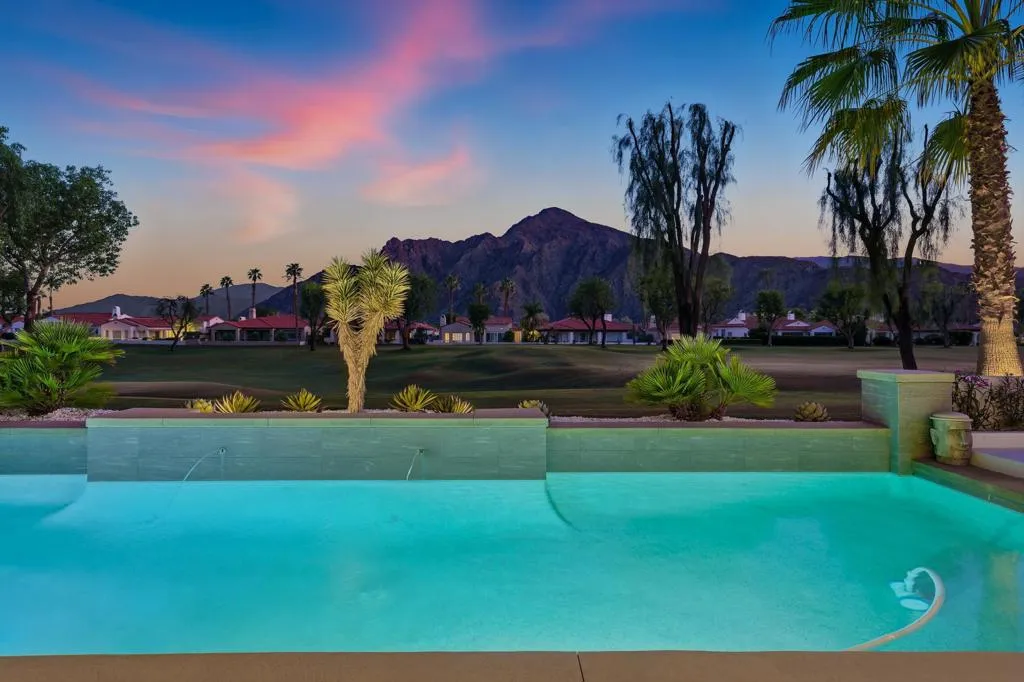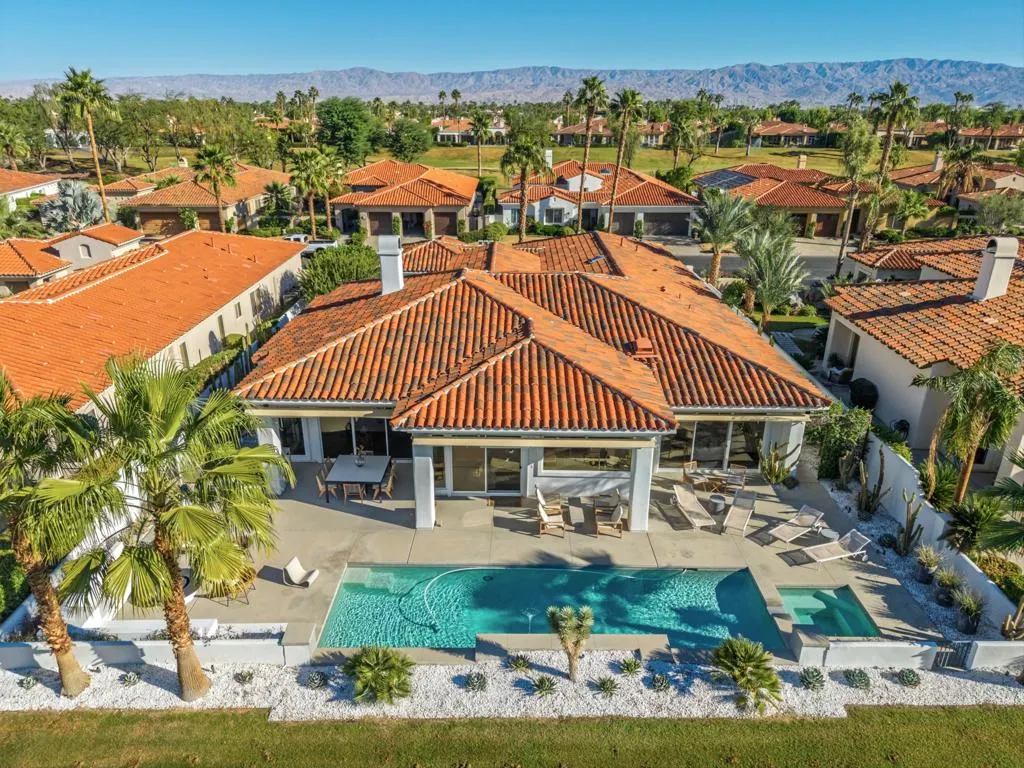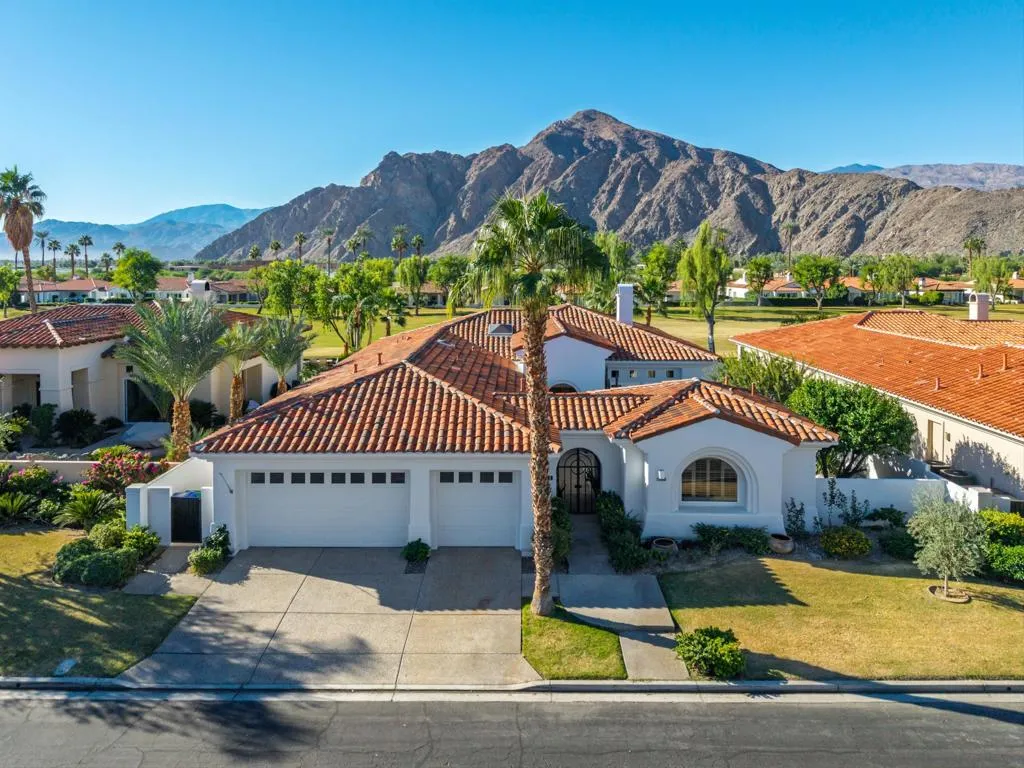
79165 Liga, La Quinta, California 92253
- Residential Property Type
- 3,890 Sqft Square Footage
- Driveway Cars Garage
- 2000 Year Built
When Beauty Meets Perfection. Welcome to one of the most exquisite homes in The Citrus, where timeless design meets breathtaking views of the 15th fairway and the majestic Santa Rosa Mountains. Every inch of this residence has been artfully curated by renowned New York designers to create a seamless blend of sophistication, comfort, and effortless desert living. As you enter through the serene courtyard, a sculptural Mastic tree set among pristine white stones sets the tone for the understated elegance that awaits within. Beyond the wood double-entry doors, prepare to be captivated. The dining area is a true showpiece, framed by a stunning picture window with custom wood shades and light-wood built-in shelves and cabinets. The adjacent art studio is equally suited as a game room or intimate lounge. At the heart of the home, the great room flows seamlessly into the architecturally designed, high-end gourmet kitchen, where form and function meet in perfect harmony. A large island comfortably seats six beneath a custom cactus chandelier, while bespoke cabinetry and panoramic views complete the space. The kitchen is equipped with Sub-Zero, Dacor, Fisher & Paykel, and Scotsman appliances, ensuring an elevated culinary experience. The great room features a sleek fireplace, hidden surround sound, large TV and flush drawers for extra storage, and stunning etc panoramic views. The primary suite is a private retreat oriented toward the southern vistas, offering endless mountain views. The spa-inspired bathroom is pure indulgence–featuring dual walk-in showers, custom-built closets, imported concrete sinks from England, an alabaster ceiling fixture from Italy, and even a heated fan for ultimate comfort. Two additional guest suites, each with private bathrooms, offer luxurious accommodations for family and friends. The separate casita, located just off the courtyard, provides an ideal sanctuary for guests with its own coffee bar, built-in refrigerator, and en-suite bath. Step outside to a backyard paradise, designed for both relaxation and entertainment. A new pool (2019) and sunken spa invite you to unwind while enjoying unobstructed southern views. You will be admiring the stars and sunset around the custom made fire-pit. Thoughtful landscaping with low white walls, Mexican pansies, flowering cacti, a mature lemon tree and kumquat trees, creates a serene, resort-like ambiance. Every element of this home has been meticulously considered. Furnished per inventory.

- Ray Millman
- 310-375-1069
ray@millmanteam.com
ray@millmanteam.com




























































