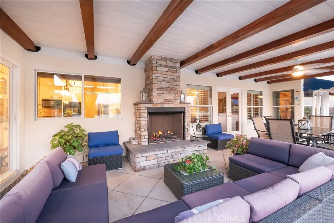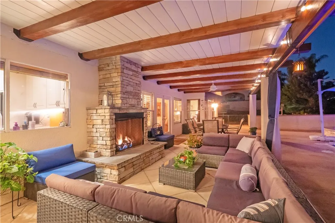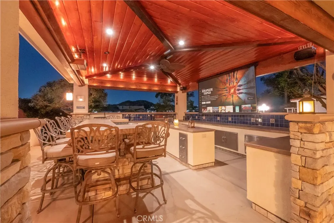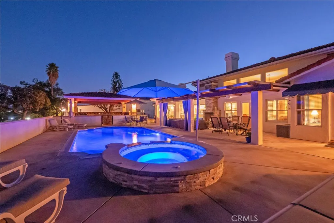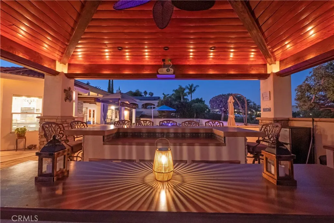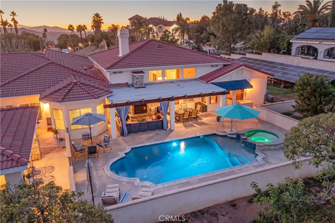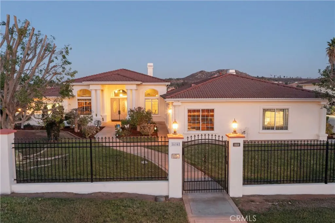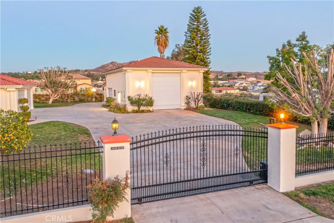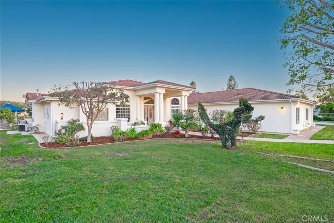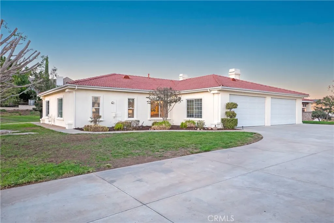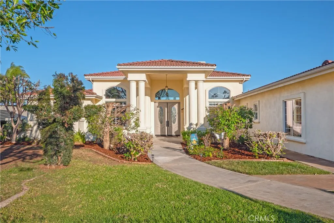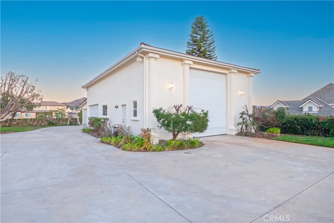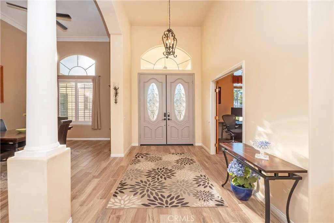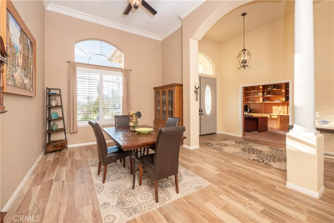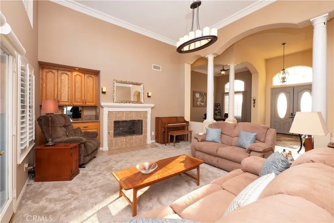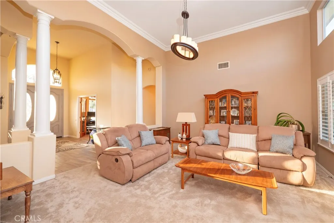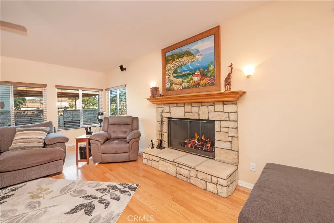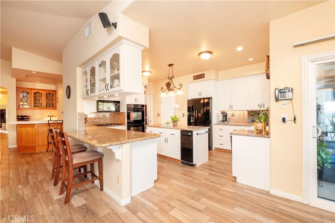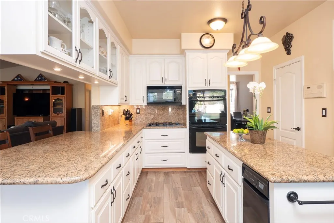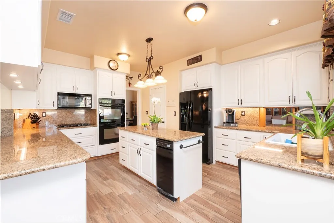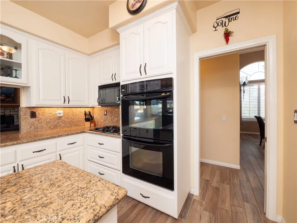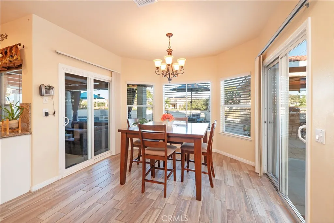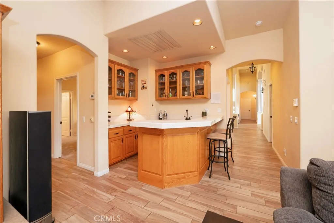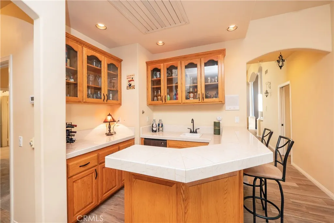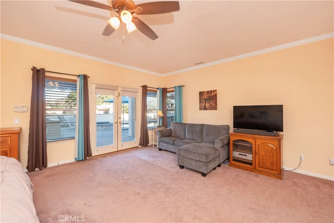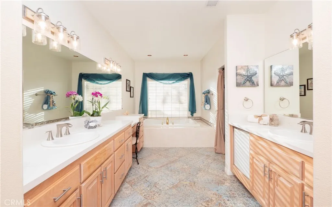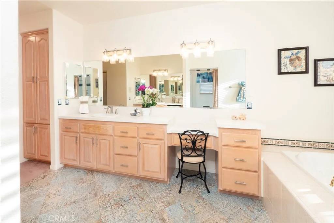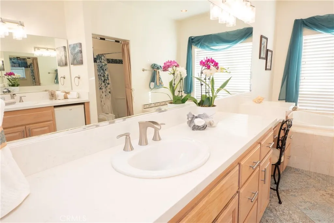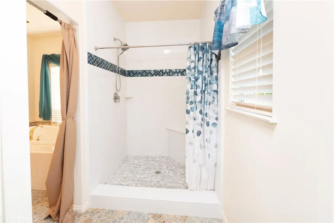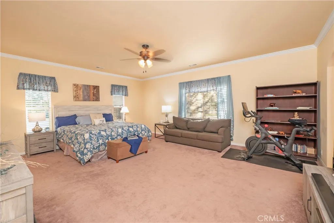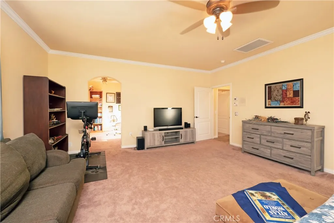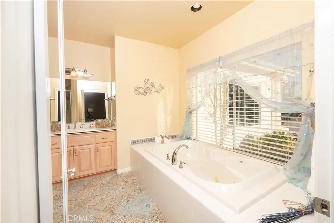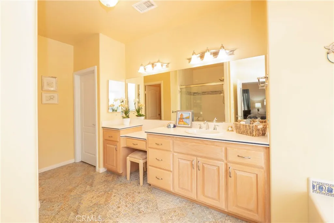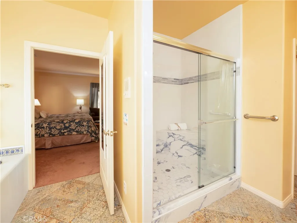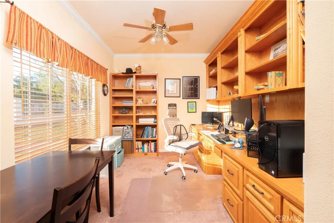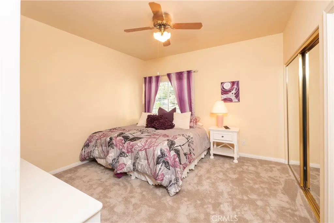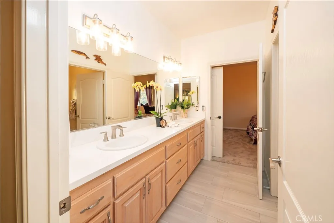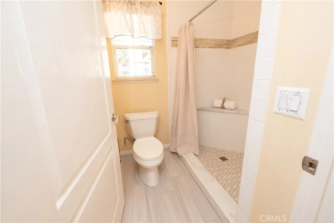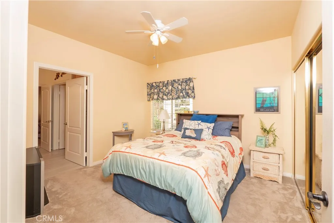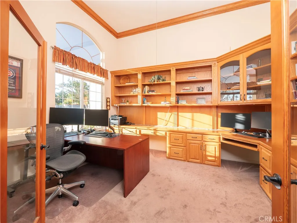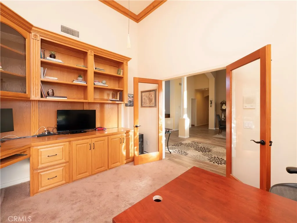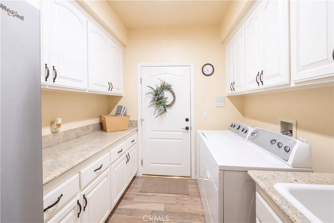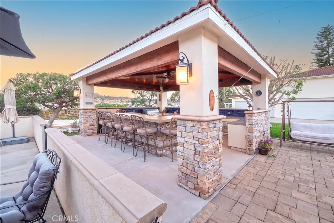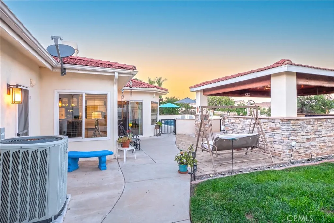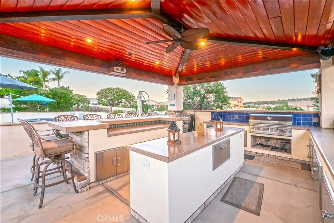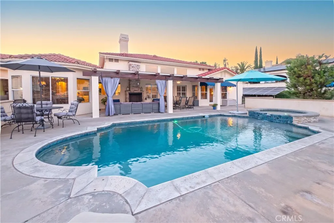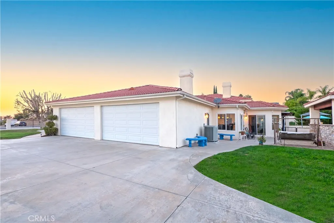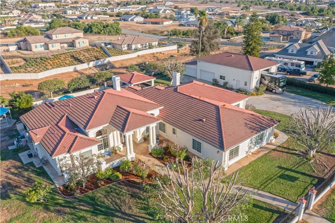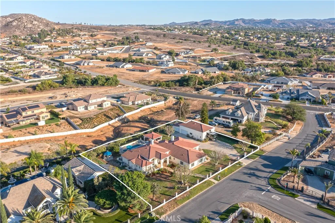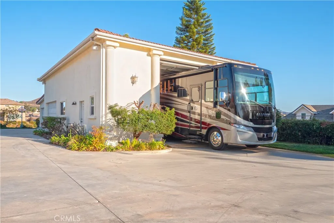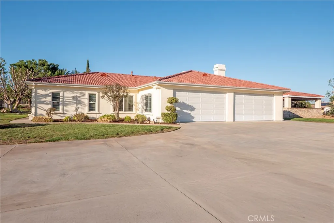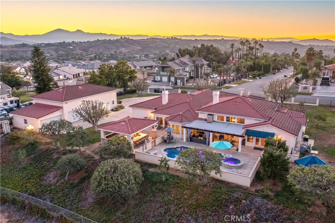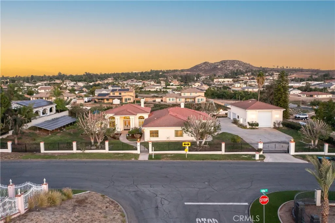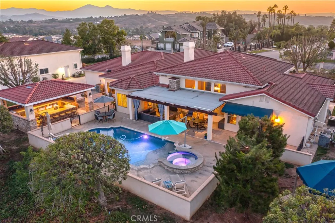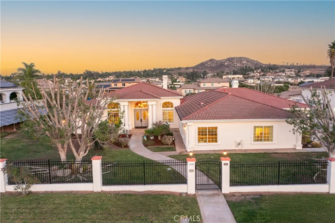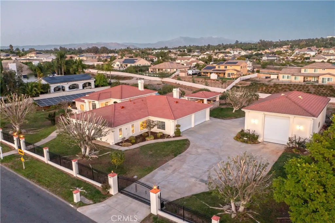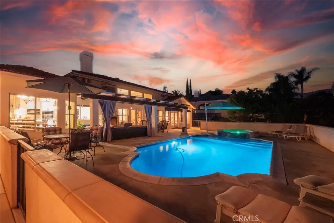
16948 16948 Alita, Riverside, California 92504
- Residential Property Type
- 3,964 Sqft Square Footage
- Driveway Cars Garage
- 2000 Year Built
Welcome to your dream home—a beautifully custom-built, single-level residence set on a sprawling 39,000 square foot lot. Enjoy ultimate privacy as the property backs onto an open flood control area with no possibility of future construction. Step inside to discover an expansive open floor plan designed for both comfort and elegance. The home boasts 3,964 square feet of living space, featuring a spacious living room, family room, and formal dining room—all highlighted by stunning vaulted ceilings. Ideal for multi-generational living, two primary bedrooms each offer newly renovated en suite bathrooms, while two guest rooms share a convenient Jack and Jill bathroom. The gourmet kitchen is a chef’s delight, complete with a service island and seamless flow into the family room for informal gatherings. The formal living and dining rooms provide sophisticated spaces for special occasions. Additionally, there is an outdoor fireplace located on the covered patio, providing a cozy gathering space for relaxing in the fresh air. Entertain and relax in your resort-style backyard. The resurfaced saltwater pool and spa invite endless enjoyment, while the newly built outdoor kitchen cabana is perfect for hosting friends and family. Enjoy movie nights with the cabana’s projection screen and sound system or unwind in the private gazebo. Every space is thoughtfully designed to enhance your lifestyle and maximize privacy. For your vehicles and hobbies, the property features two attached two-car garages and a remarkable detached 30’x 50’ RV garage complete with a half bathroom and full hook ups. Fully paid solar panels provide sustainable, cost-effective energy for the home. This exceptional property delivers a rare combination of luxury, privacy, and convenience. Enjoy serene living in a quiet neighborhood with open views. Yet, you’re just moments away from Riverside’s vibrant downtown, Tyler Mall, and a wide array of dining, shopping, and entertainment options. This home is truly a private retreat with every amenity for modern living. ( See property highlights and recent upgrades in supplements )

- Ray Millman
- 310-375-1069
ray@millmanteam.com
ray@millmanteam.com

