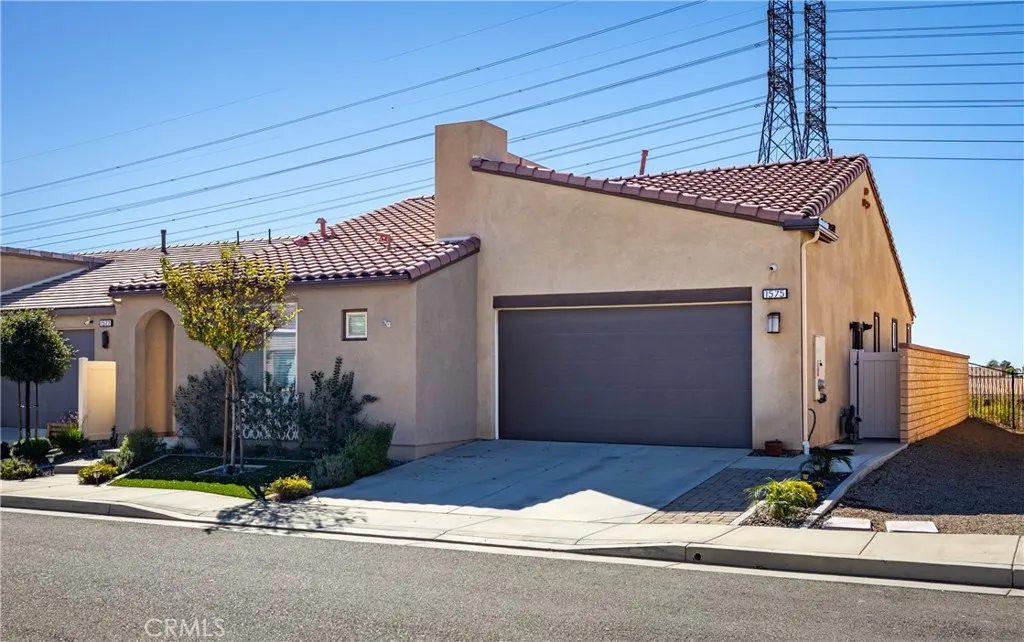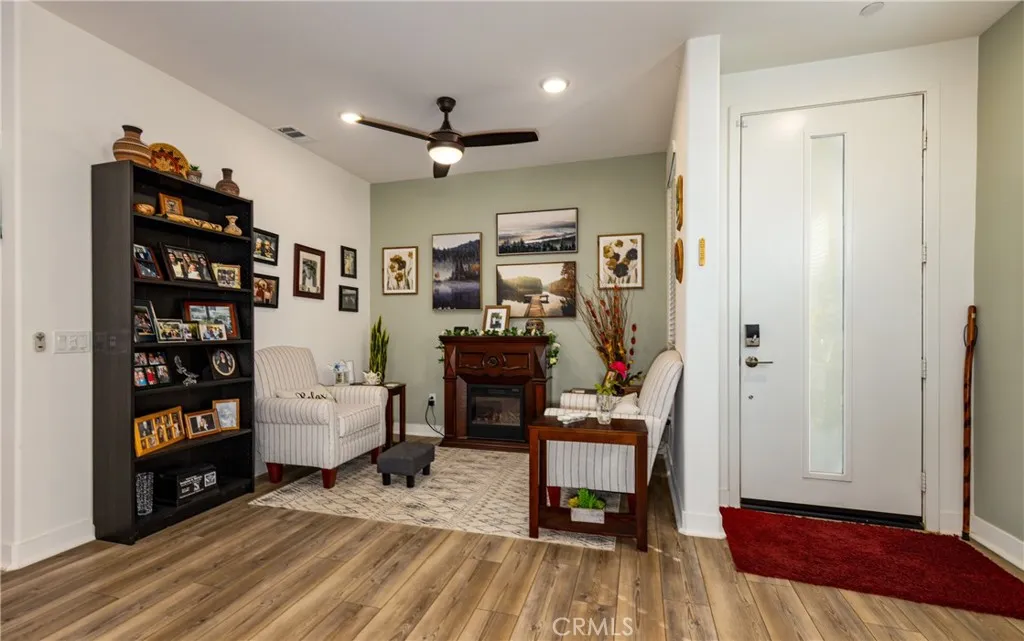
1575 Village Green, Beaumont, California 92223
- Residential Property Type
- 1,522 Sqft Square Footage
- Garage Cars Garage
- 2021 Year Built
Welcome to this beautifully upgraded single-story home located in the highly sought-after Altis 55+ Active Adult Community. Featuring 2 bedrooms, 2 bathrooms, and a versatile office/den, this home offers the perfect blend of comfort, style, and functionality.
Enjoy PAID OFF SOLAR and over $50,000 in upgrades throughout! The open-concept floor plan showcases upgraded wood-look tile flooring, quartz countertops, and custom upgraded kitchen cabinets. The gourmet kitchen also includes a large island, stainless steel appliances, and ample storage—ideal for both cooking and entertaining.
Additional features include canned lighting, faux wood blinds, security cameras, generator hook-up, and gas/electric dryer connections. The primary suite offers a spacious layout with a walk-in closet and a beautifully upgraded en-suite bathroom.
Step outside to a low-maintenance front and rear yard with water-conserving landscaping, perfect for relaxing or enjoying the peaceful surroundings.
This move-in-ready home combines modern upgrades, energy efficiency, and effortless single-level living—all in a friendly, active community with incredible amenities nearby.

- Ray Millman
- 310-375-1069
ray@millmanteam.com
ray@millmanteam.com








































