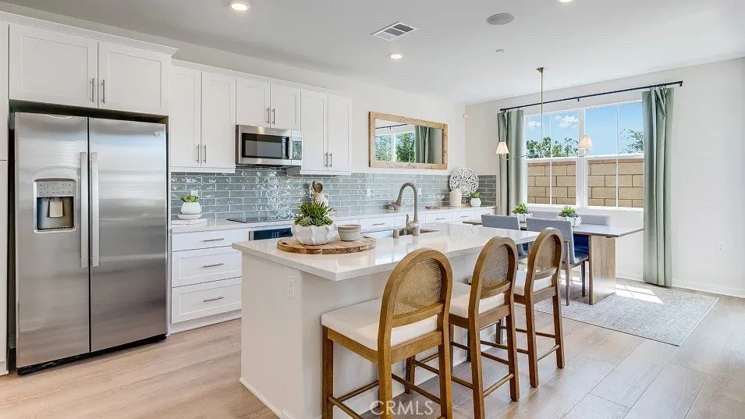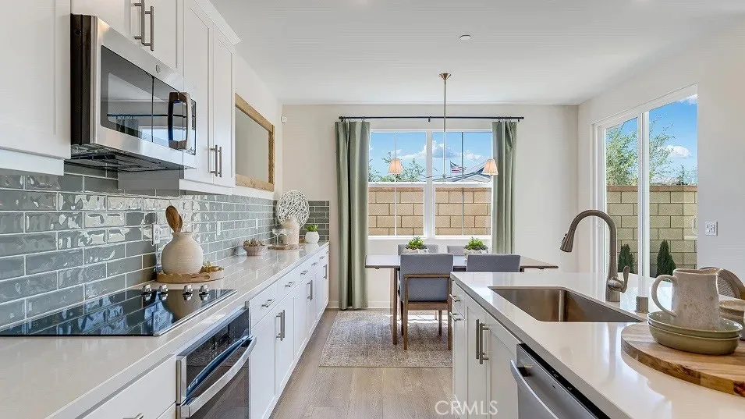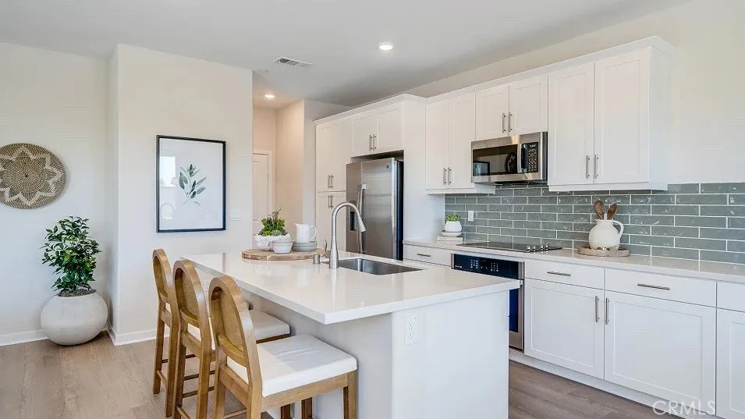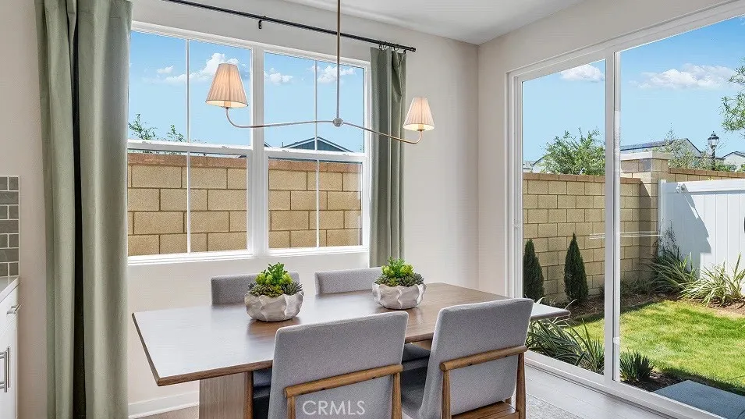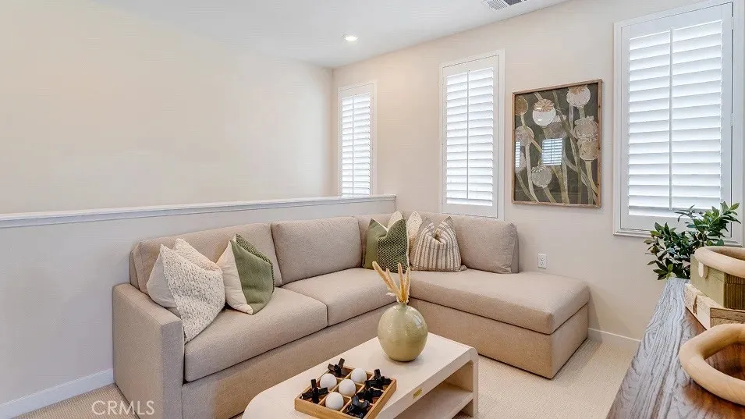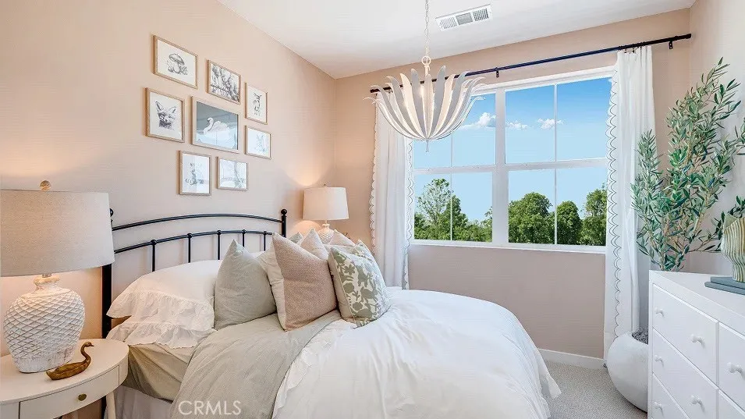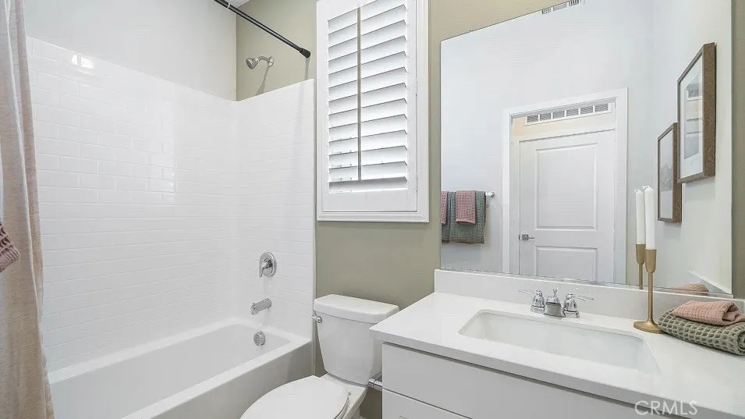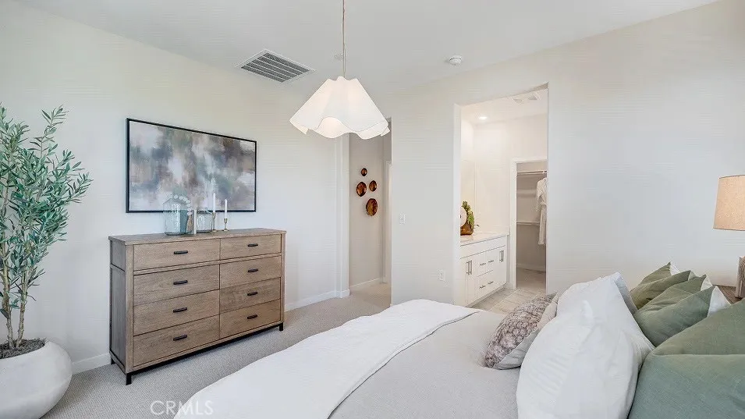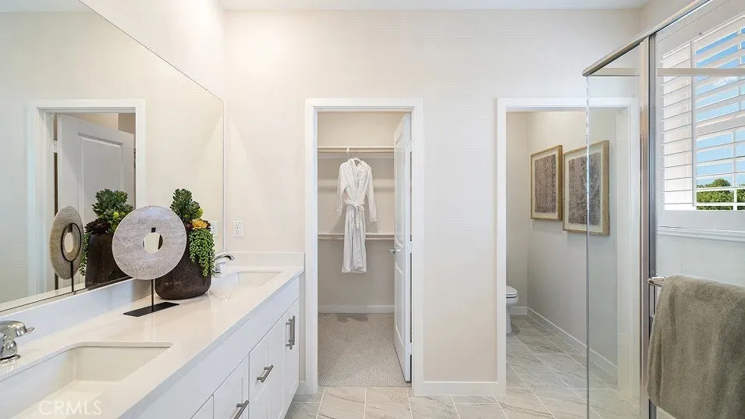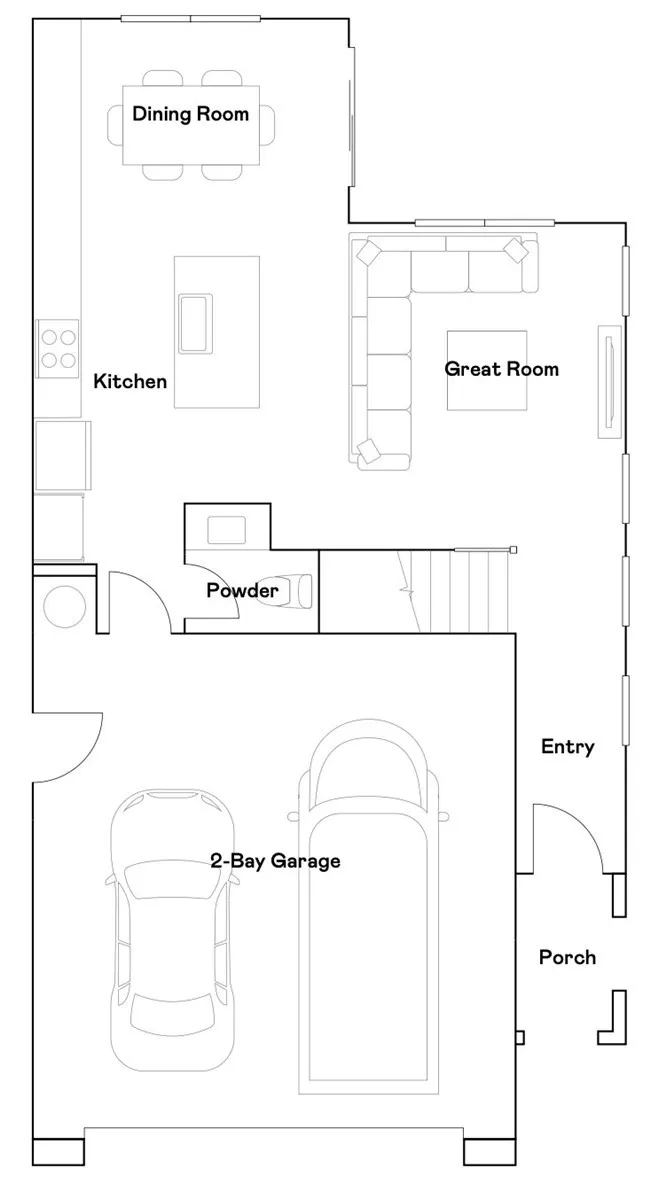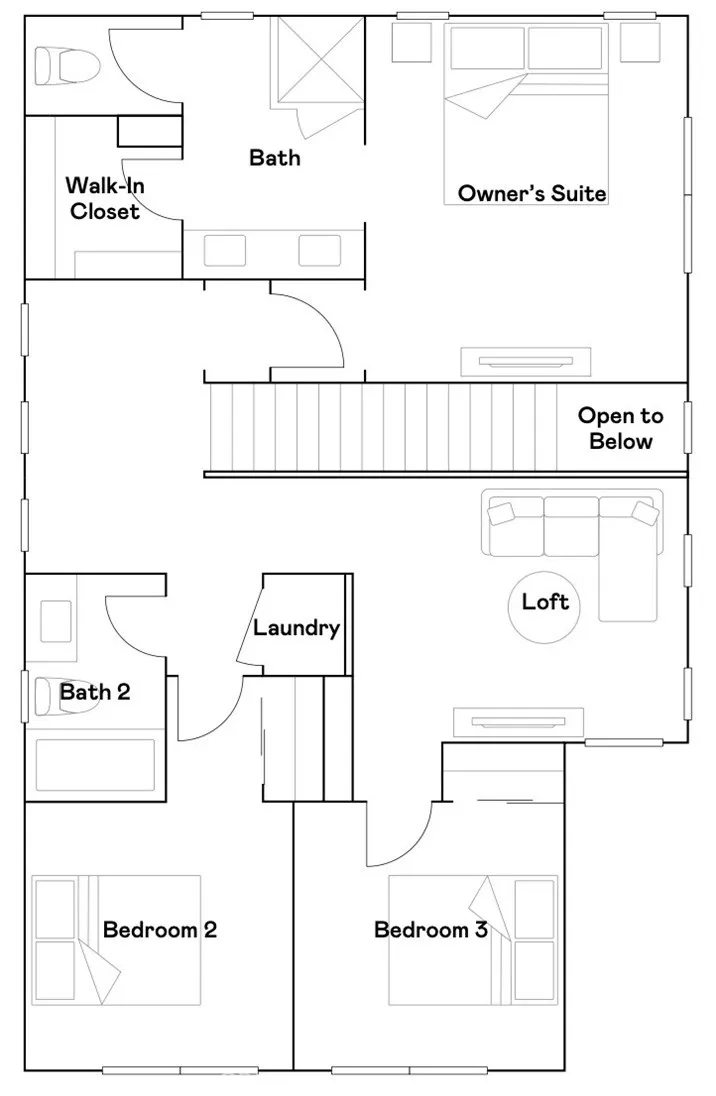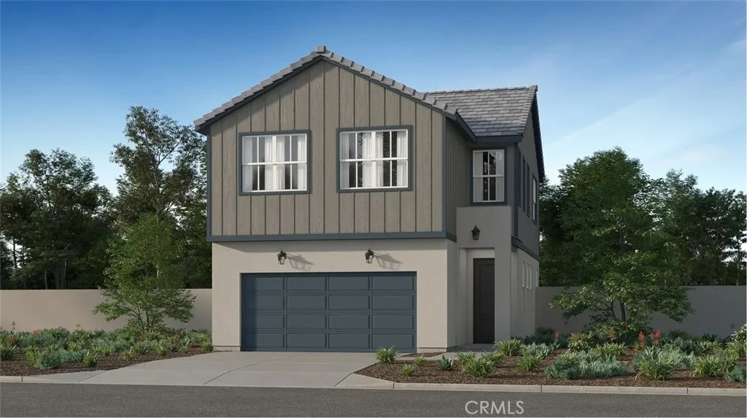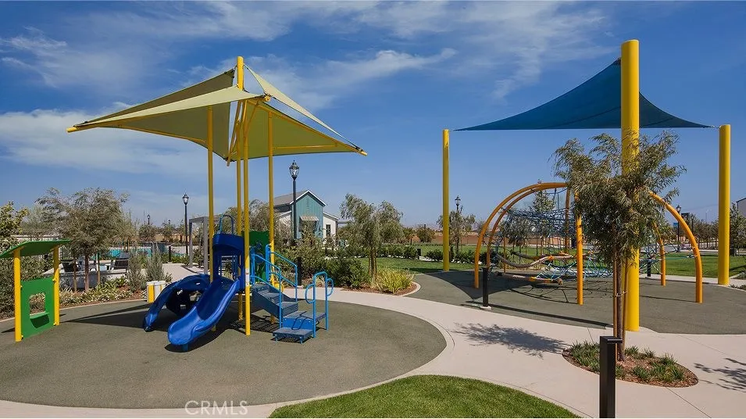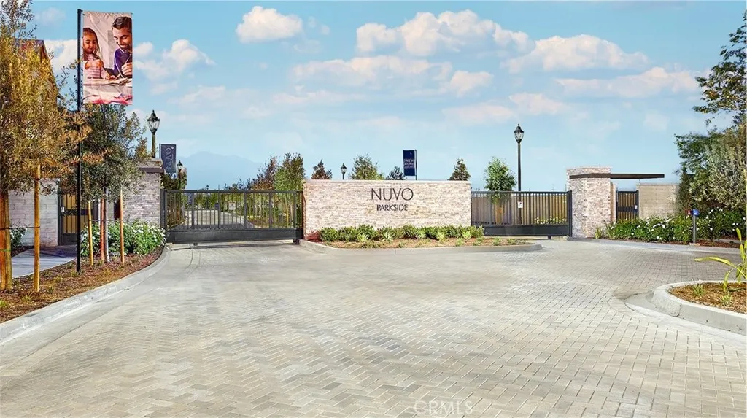
- Residential Property Type
- 1,590 Sqft Square Footage
- Garage Cars Garage
- 2025 Year Built
NEW CONSTRUCTION! Includes Upgraded Flooring! Ready for Immediate Move-in! This new two-story home is host to a spacious and flexible open-concept layout on the first floor where the kitchen, living and dining areas meet. On the second floor, a versatile loft is easily accessible from two bedrooms and a lavish owner’s suite at the back of the home, complete with a full bathroom and walk-in closet. The kitchen features miami vena quartz countertops and white cabinetry.
Luxe offers new single-family homes for sale at the Nuvo Parkside masterplan, now selling i in Ontario, CA. Residents will enjoy onsite amenities, including a clubhouse, BBQ area and gated access points. A future Great Park and Sports Arena are planned to be built near the community, offering endless entertainment opportunities. Enjoy an array of shopping and dining options at nearby Ontario Mills Mall, or catch a live concert at the Toyota Arena. Easily plan trips or vacations with convenient proximity to the Ontario Airport.

- Ray Millman
- 310-375-1069
ray@millmanteam.com
ray@millmanteam.com
