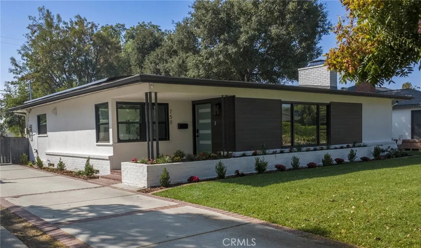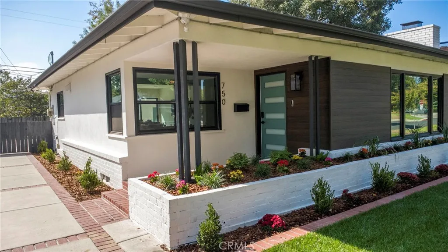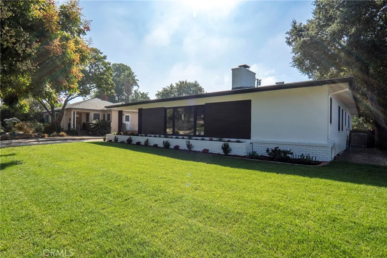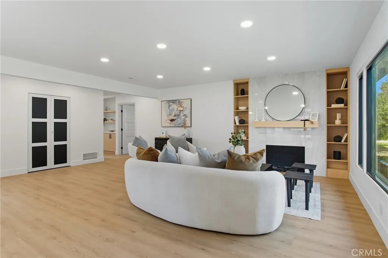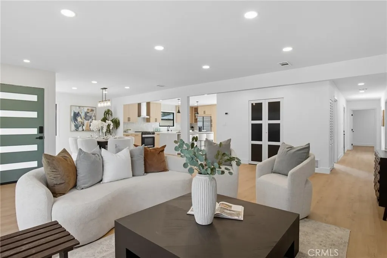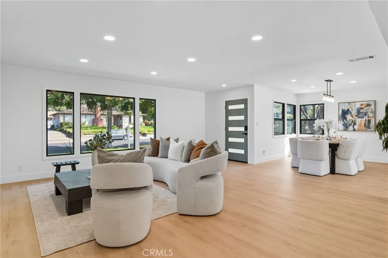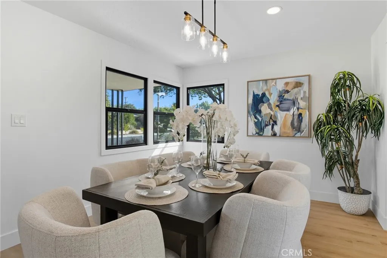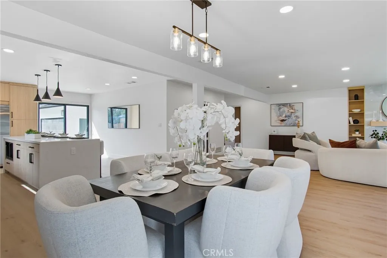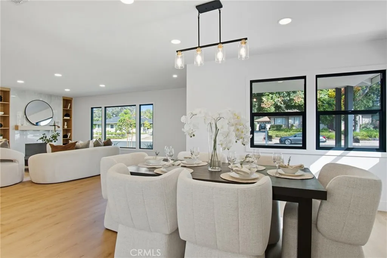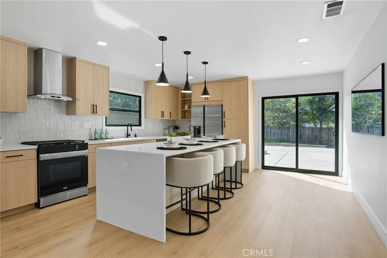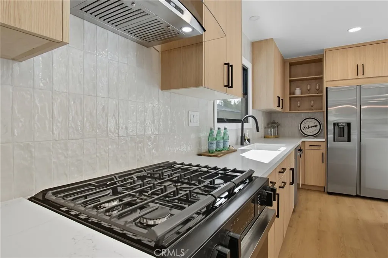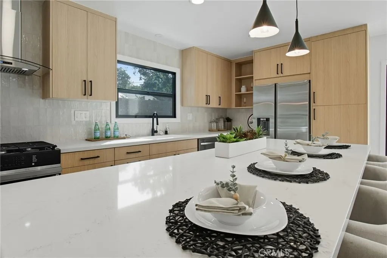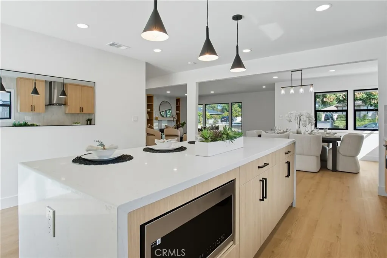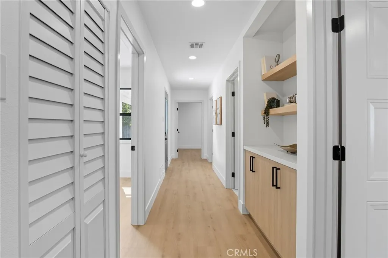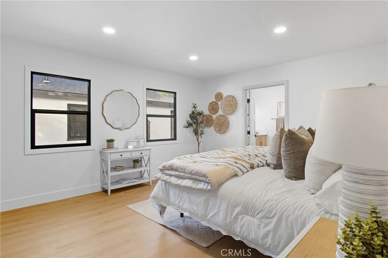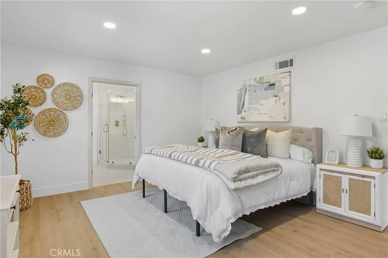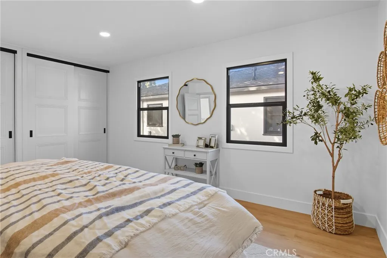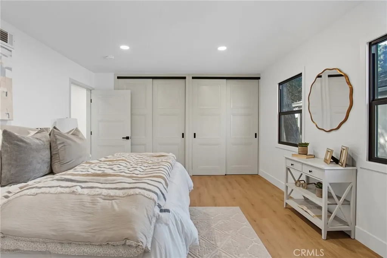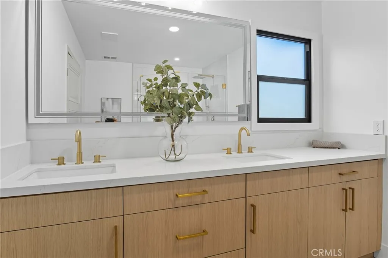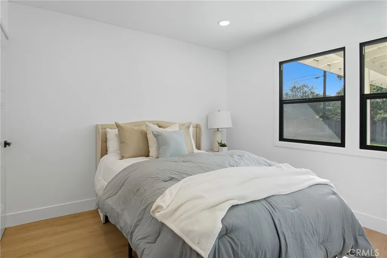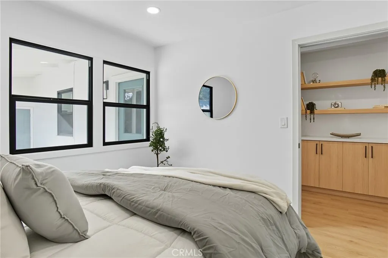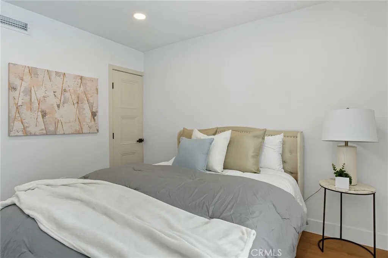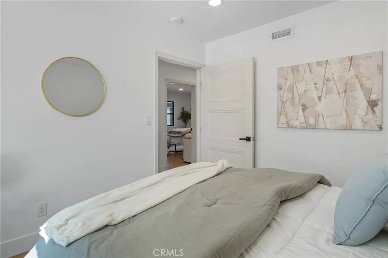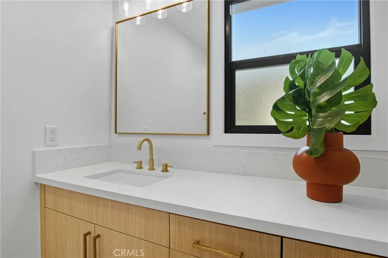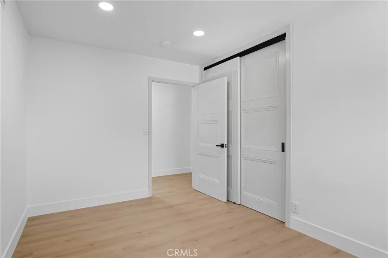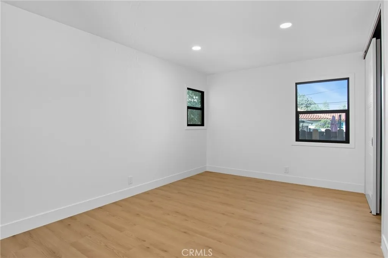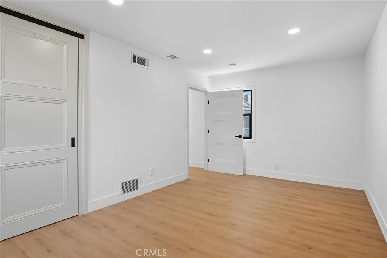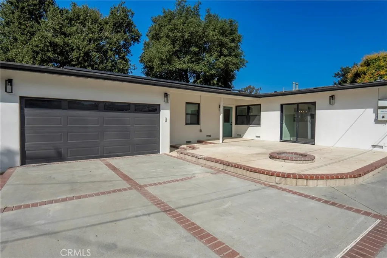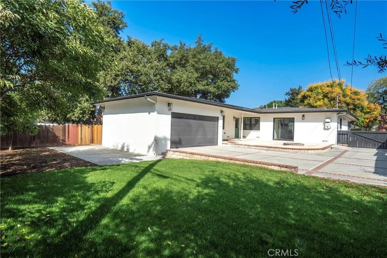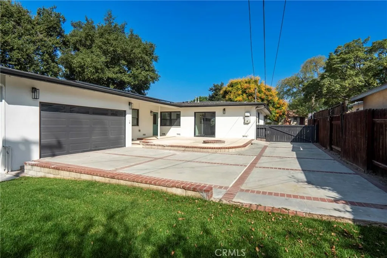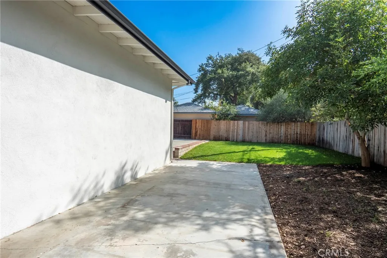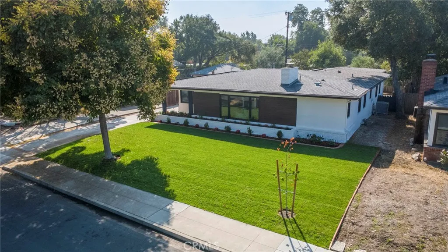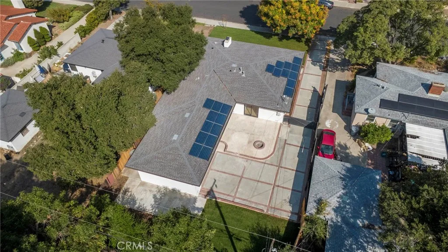
- Residential Property Type
- 1,975 Sqft Square Footage
- Driveway Cars Garage
- 1951 Year Built
Welcome to your dream home in the heart of Claremont Village, just steps from charming shops, cafés, and restaurants. This beautifully renovated one-story residence seamlessly blends modern design with cozy charm. With a bright, open floor plan and stylish upgrades throughout, it’s the perfect place to relax, entertain, and enjoy everyday living.
Step inside to find luxurious vinyl plank flooring that flows throughout the home, complemented by elegant, recessed lighting that creates a warm, inviting atmosphere. At the heart of the home is the sleek, updated kitchen, complete with quartz countertops, brand-new stainless-steel appliances, and ample cabinetry. The newly updated bathrooms feature modern, contemporary fixtures and quartz countertops, adding both comfort and style to your everyday routine.
Outside, you’ll find a brand-new roof, dual-pane vinyl windows, and freshly landscaped front and backyards, outfitted with an updated irrigation system. Inside and out, this home has been thoughtfully updated, allowing you to move in without lifting a finger. With no immediate repairs or upgrades needed, it’s a truly turn-key property — perfect for buyers who want a seamless transition into a home that’s already been beautifully finished and well cared for.
Located near top-rated Claremont schools—including Sycamore Elementary, El Roble Intermediate, and Claremont High. Additionally, this home also offers easy access to local grocery stores, the 210 and 10 freeways, and some of the best hiking trails such as Claremont Hills Wilderness Park and Thompson Creek Trail. With its prime location, thoughtful upgrades, and move-in ready condition, this home combines lifestyle, convenience, and long-term value—an opportunity you won’t want to miss.

- Ray Millman
- 310-375-1069
ray@millmanteam.com
ray@millmanteam.com
