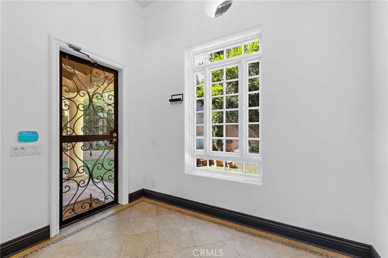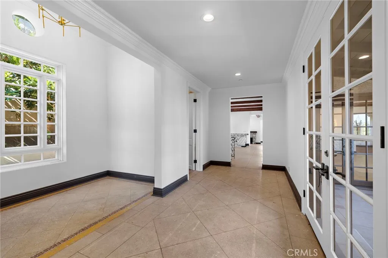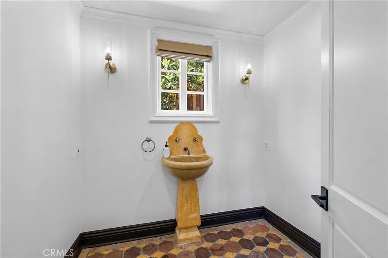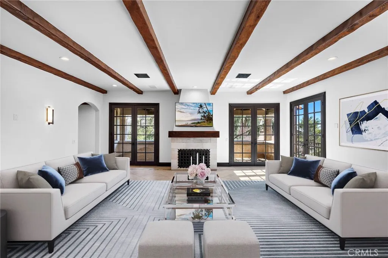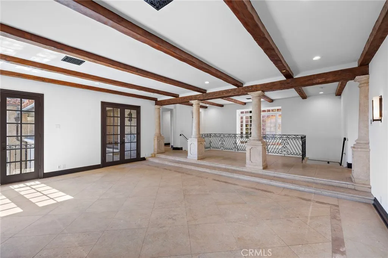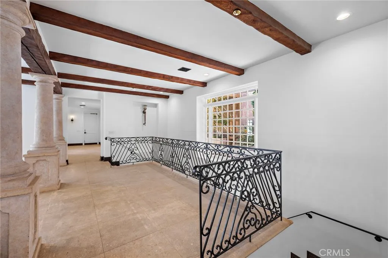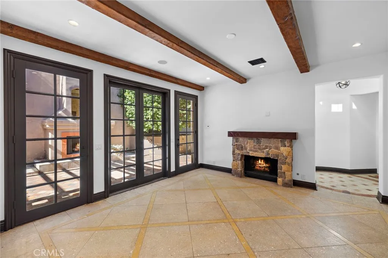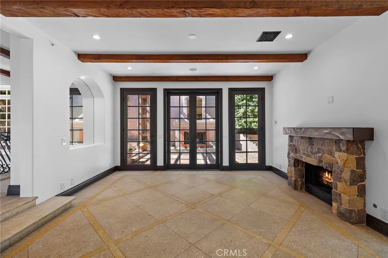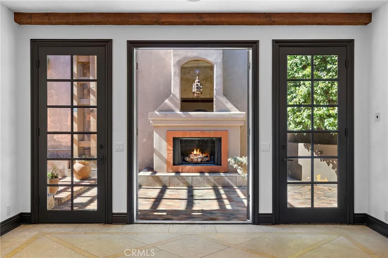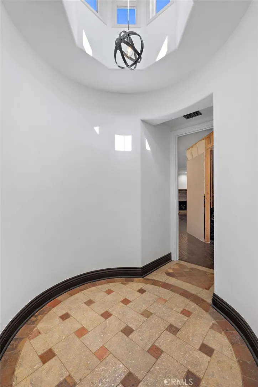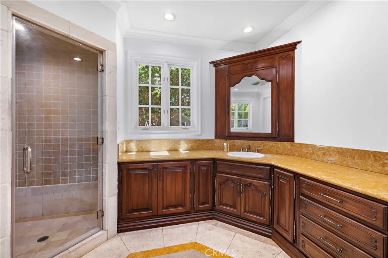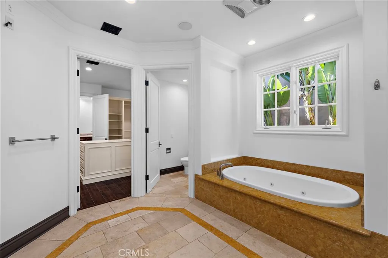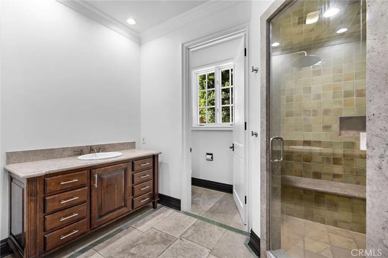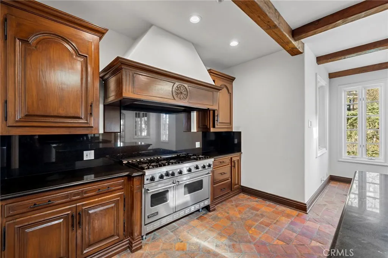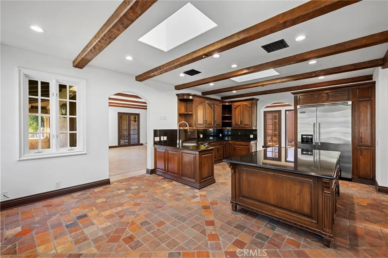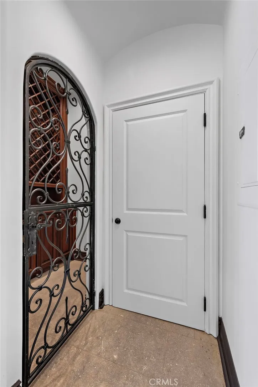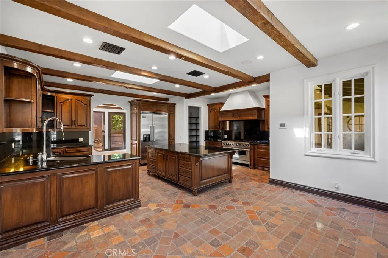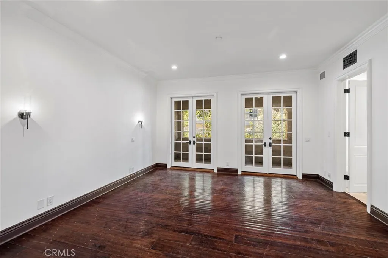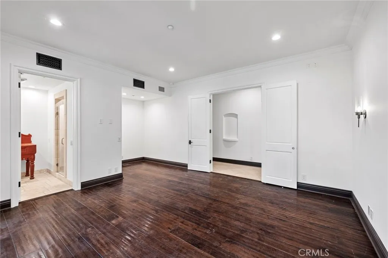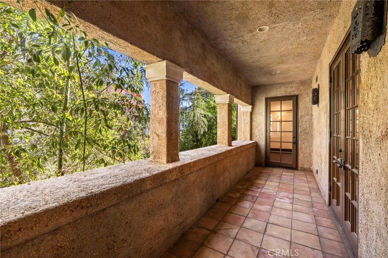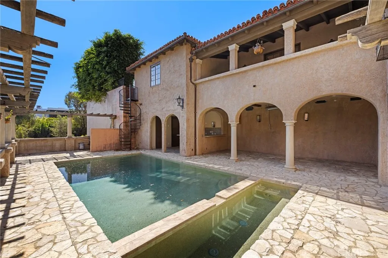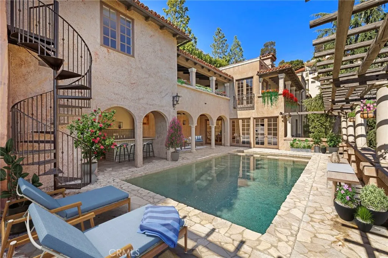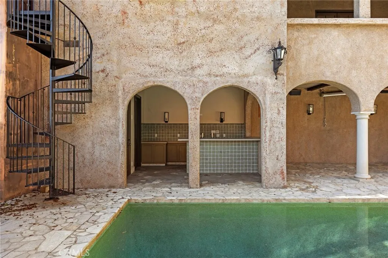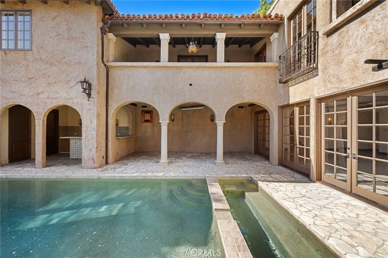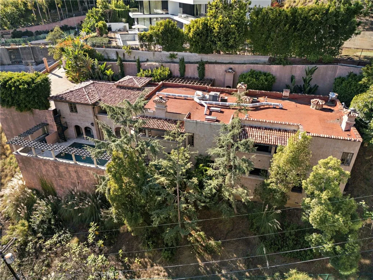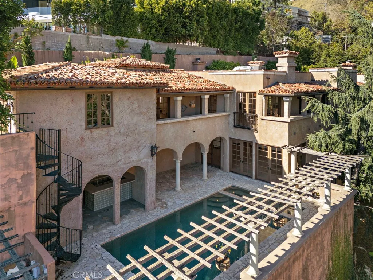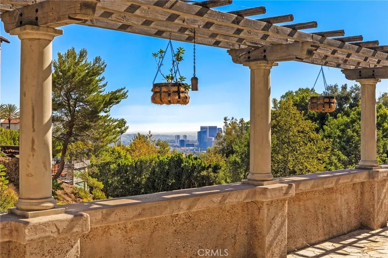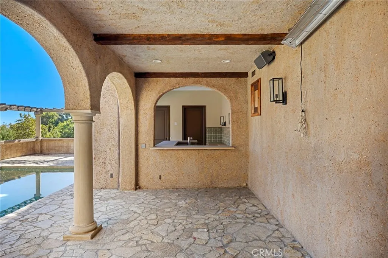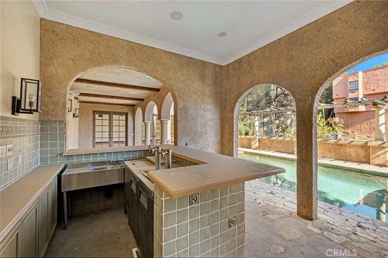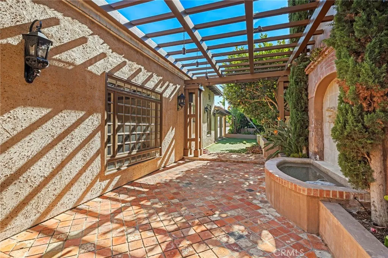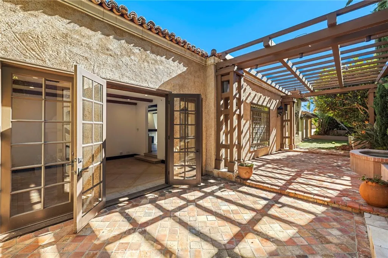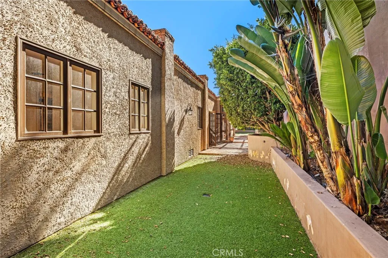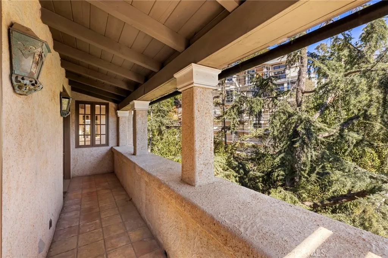
1316 Beverly Grove Place, Beverly Hills, California 90210
- Residential Lease Property Type
- 5,875 Sqft Square Footage
- Garage Cars Garage
- 1999 Year Built
Great value and priced for IMMEDIATE occupancy! Impressive private gate leads you to this Mediterranean VIEW Estate on a quiet cul-de-sac. 5 bedrooms with desirable and hard to find PRIMARY BEDROOM ON THE MAIN LEVEL!, 8 bathrooms, 4 fireplaces, pool/spa and city light view. Gourmet granite kitchen features Viking appliances, large island and walk-in pantry. Very bright with 17 sets of French doors, soaring 9 1/2 foot and 10 foot ceilings, quality wood and stone flooring throughout. The spacious primary bedroom has a large walk-in closet with custom built-ins, fireplace, and French doors leading to a large balcony. The lower level has a HUGE great room plus three and a half baths. All three downstairs bedrooms have their own bathrooms with access to balconies. The rear yard overlooks treetops and city light views, pool/spa, outdoor bar, and full bathroom. The side yard has a lawn area, two fountains, cozy fireplace and seating area. Property is directly across the street from the new LeBron James Estate. Perfect floor plan for multi-generation family! Can be offered furnished for $35k/mo with one month deposit. Will consider shorter term furnished or unfurnished. Prices vary by month and length of stay. PERFECT FOR VACATIONS, REMODELING, OR FIRE/FLOOD SITUATIONS.




