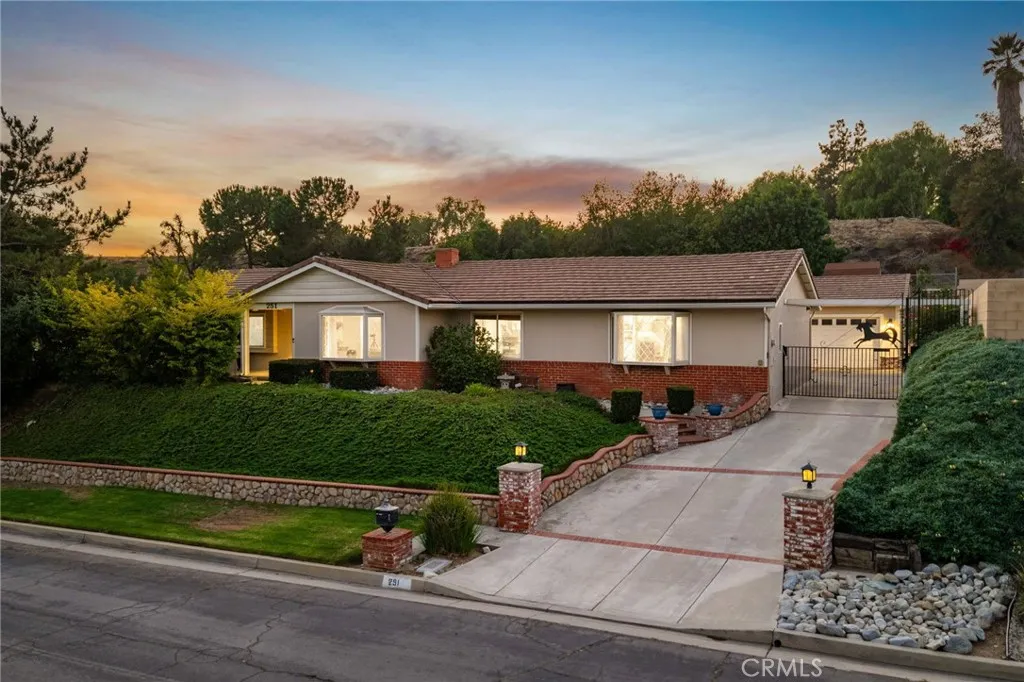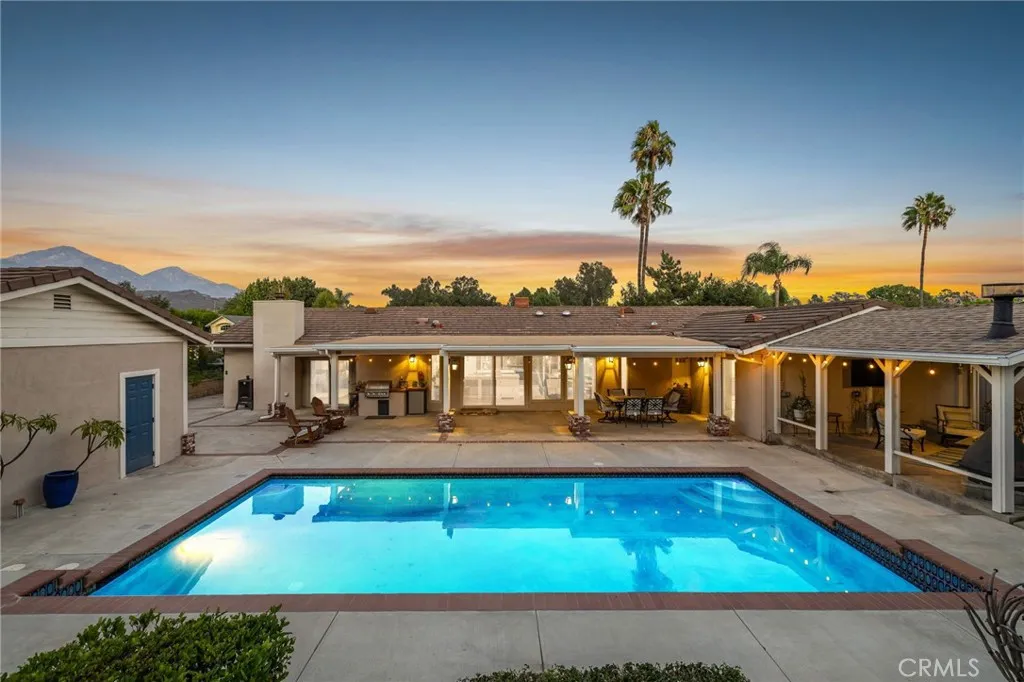
251 Summit Road, La Verne, California 91750
- Residential Property Type
- 3,284 Sqft Square Footage
- Driveway Cars Garage
- 1971 Year Built
Sprawling Single-Story Pool Home in the Private Live Oak Neighborhood of La Verne. Set on an elevated lot in the highly desirable Live Oak enclave, this meticulously maintained single-story pool home offers exceptional privacy and expansive indoor-outdoor living. The manicured front yard features lush ground cover, mature privacy hedges, and trees, all surrounding a spanning front porch that welcomes you inside. Step into a bright living room with hardwood flooring, a dramatic floor-to-ceiling stone fireplace, a large bay window, and a sliding barn door that opens to a versatile gym or home office. The spacious kitchen and dining area showcases a vaulted open-beam ceiling with tongue-and-groove detail, a second stone fireplace, and a custom built-in wine cabinet. The remodeled kitchen includes classic white cabinetry, quartzite countertops, stainless steel appliances including a Wolf range with pot filler, a center island with bar seating, and a barn door that opens to a walk-in pantry. The oversized family room, open to the kitchen, features hardwood flooring, recessed lighting, a large picture window, sliding glass doors to the backyard, and a second barn door connecting to the gym/office. The bedroom wing includes a primary suite with hardwood floors, crown molding, a ceiling fan, a private slider to the backyard, and an primary bathroom with tiled floors, dual sinks, two closets, and a walk-in shower. Three additional bedrooms share an updated hallway bathroom with dual sinks, a walk-in shower, and a separate soaking tub. A dedicated laundry room offers a sink and storage cabinetry. The private backyard is an entertainer’s dream, featuring a sparkling pool with brick coping, multiple covered patios including one with a built-in barbecue and another with a pitched roof, a large grassy area with gardens, storage sheds, a gated driveway leading to a detached two-car garage.

- Ray Millman
- 310-375-1069
ray@millmanteam.com
ray@millmanteam.com







































































