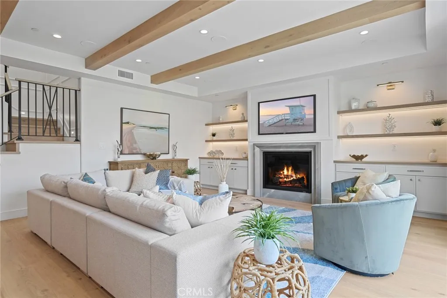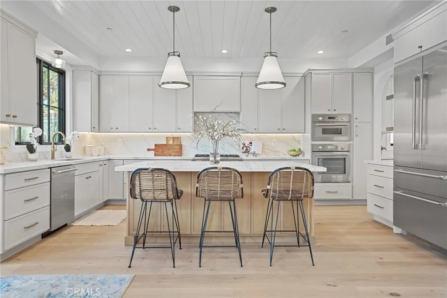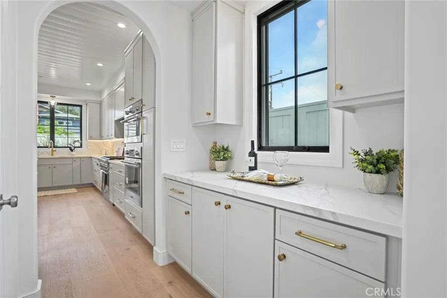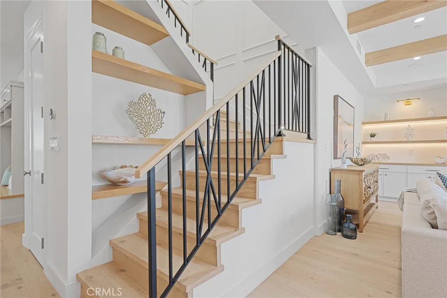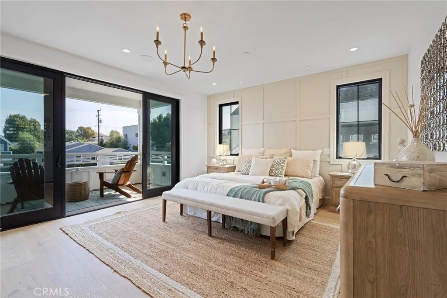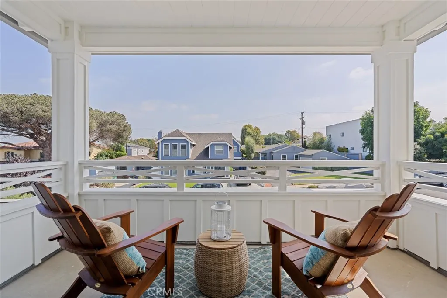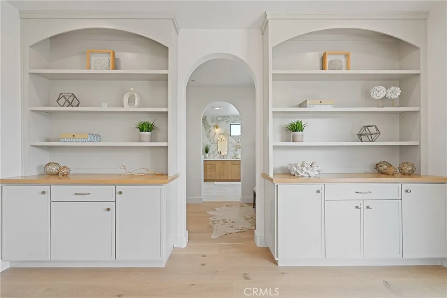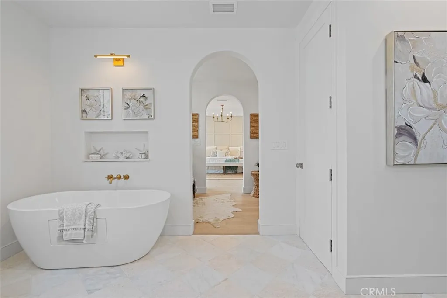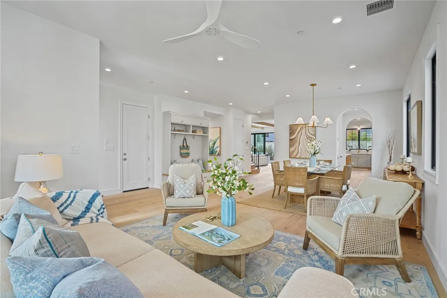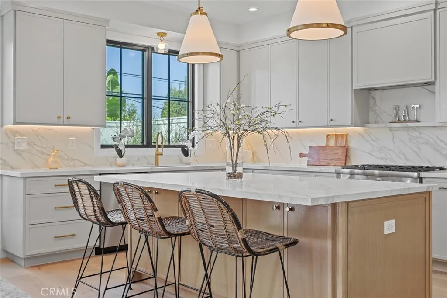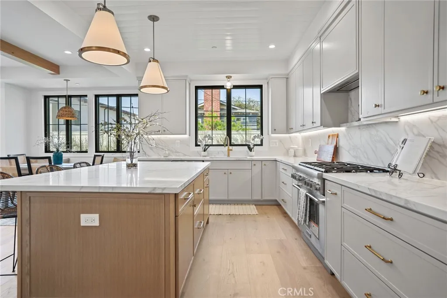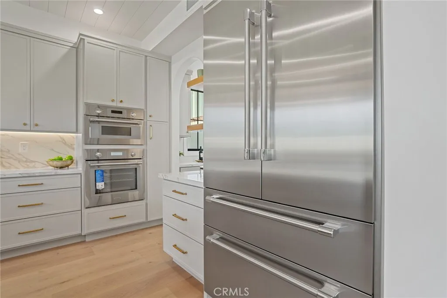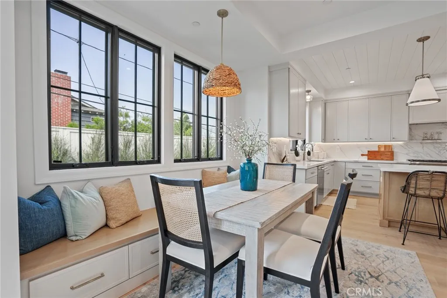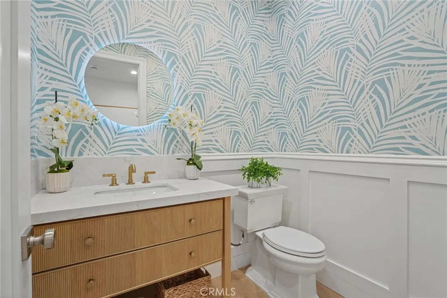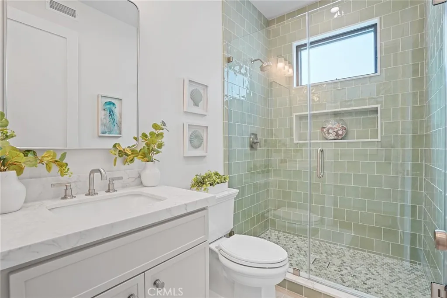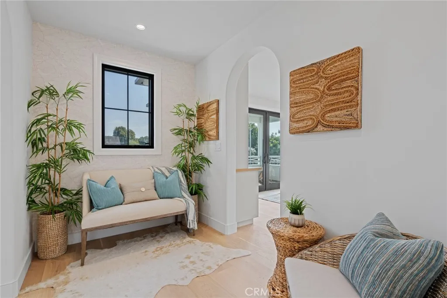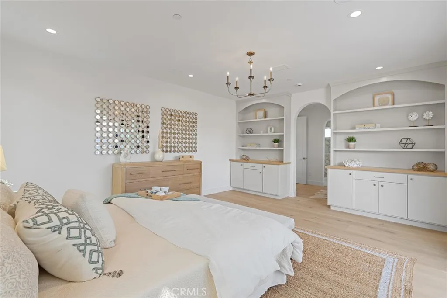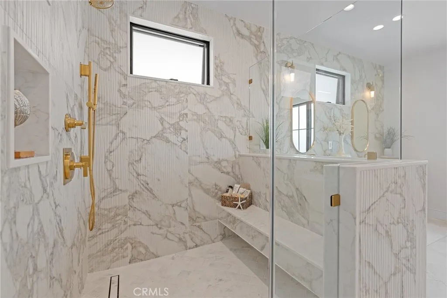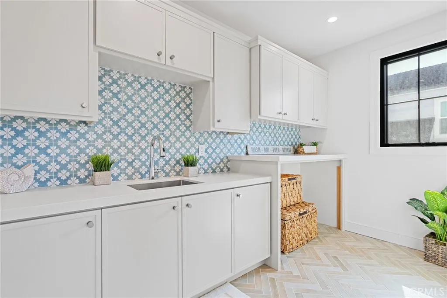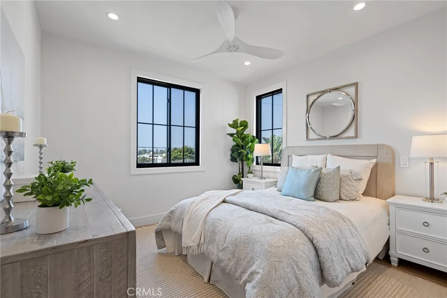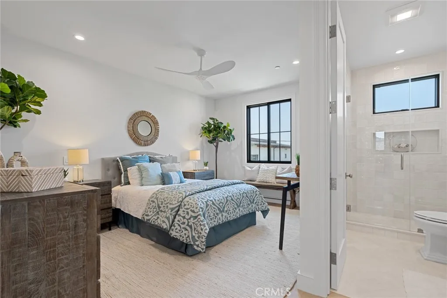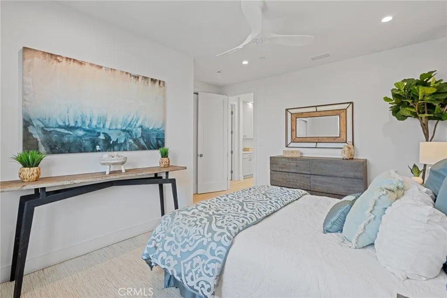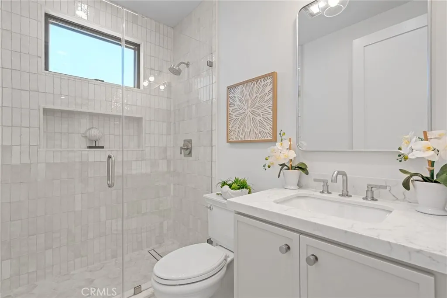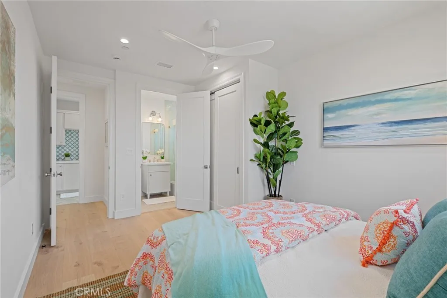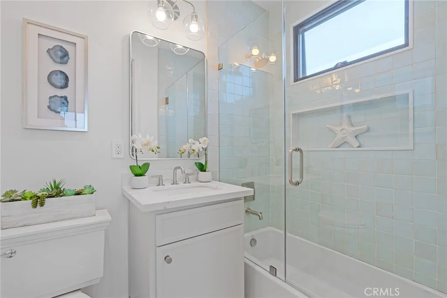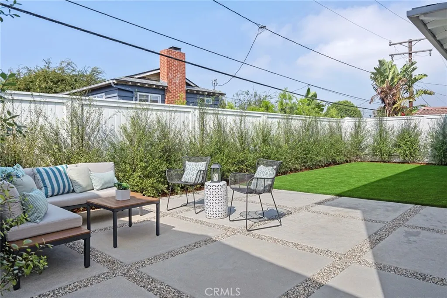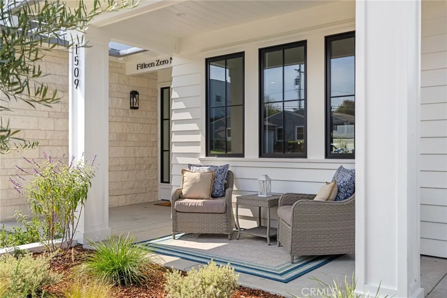
1509 Chestnut Avenue, Manhattan Beach, California 90266
- Residential Property Type
- 3,425 Sqft Square Footage
- Driveway Cars Garage
- 2025 Year Built
Welcome to 1509 Chestnut Avenue, a brand-new coastal masterpiece nestled in the heart of Manhattan Beach’s coveted Manhattan Heights neighborhood. This brand-new luxury residence spans approximately 3,425 square feet, offering 5 spacious bedrooms, 5 elegantly appointed bathrooms and a powder room, designed for refined coastal living.
Set on a 4,909 sq ft lot, this home blends modern sophistication with timeless beachside charm and convenient living.
Inside, the open-concept floor plan showcases soaring ceilings, wide-plank hardwood floors, and designer finishes throughout. The gourmet kitchen is a chef’s dream, complete with custom cabinetry, a large center island, premium stainless-steel appliances, and a butler’s pantry. The kitchen and family room areas are highlighted with floating white oak shelving. The adjoining living and dining areas flow seamlessly to a covered outdoor patio—perfect for entertaining or relaxing in the ocean breeze.
Each bedroom offers an en-suite bathroom and generous closet space, with the primary suite serving as a private retreat featuring a vestibule and spa-inspired bath with custom cabinetry, a soaking tub, dual vanity, and a walk-in closet.
A dedicated home office or 5th bedroom downstairs, and a spacious upstairs laundry room adds to the home’s functionality and luxury.
Additional highlights include:
• Smart home technology integration
• Energy-efficient HVAC and lighting systems
• Solar Roof Panels
• Two-car attached garage, prewired for EV charging capability
• Professionally designed landscaping and hardscape
• Proximity to award-winning schools, boutique shopping, and the beach
This property presents a rare opportunity to own a brand-new luxury home in one of Manhattan Beach’s most desirable neighborhoods.

- Ray Millman
- 310-375-1069
ray@millmanteam.com
ray@millmanteam.com
