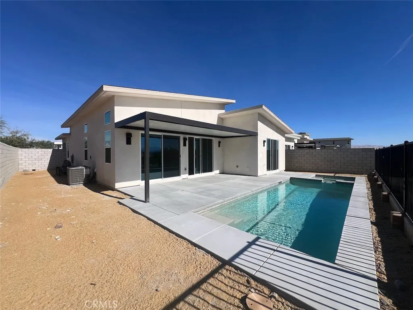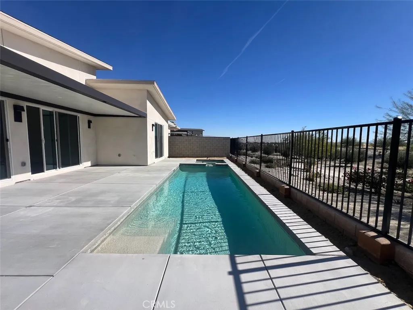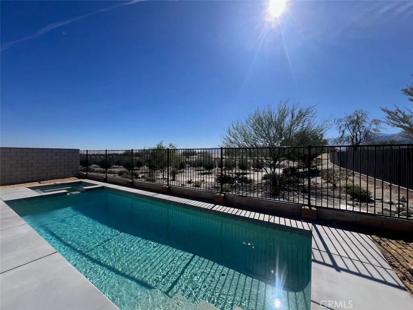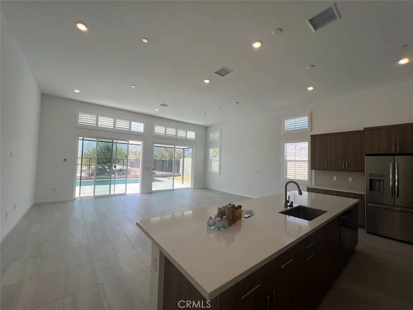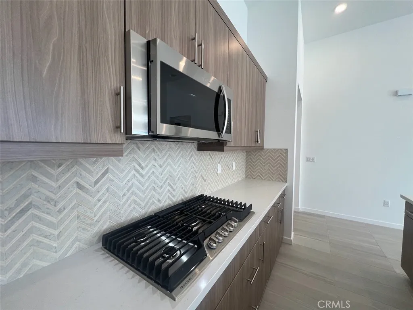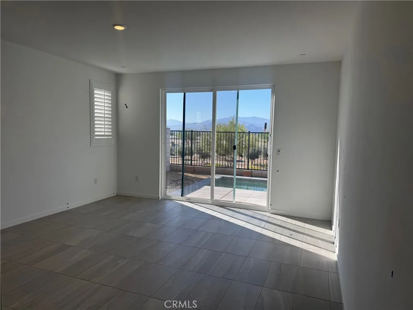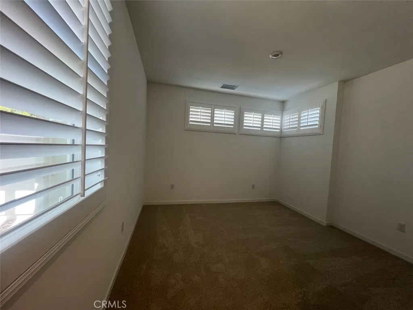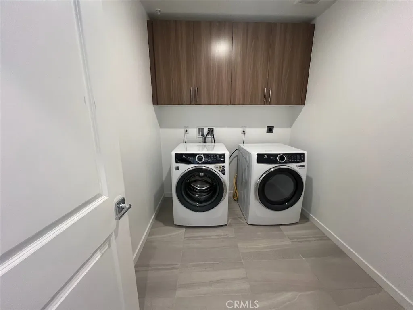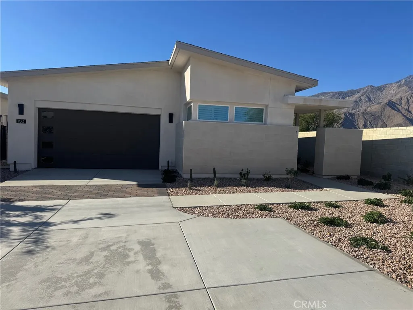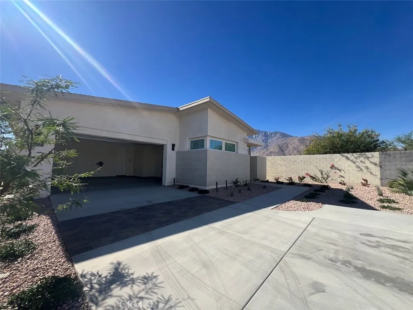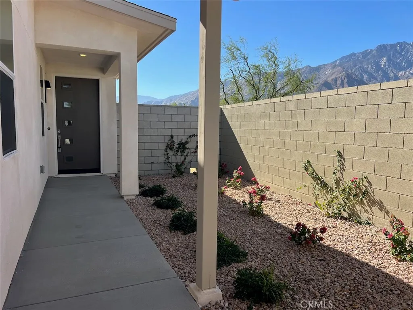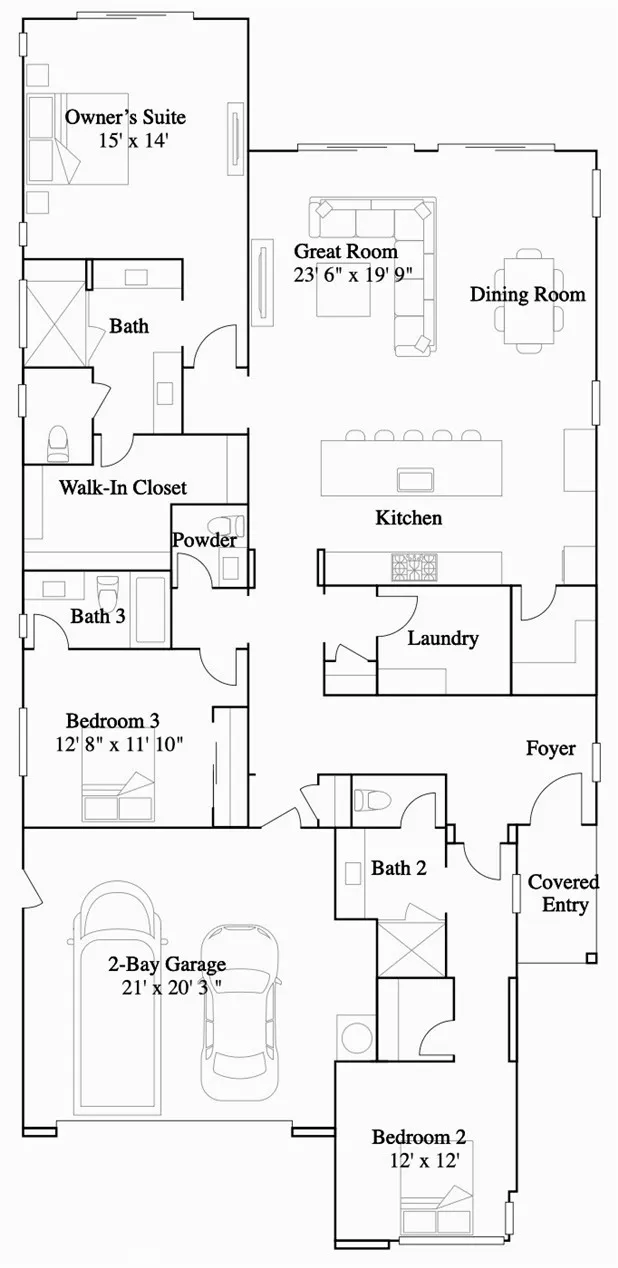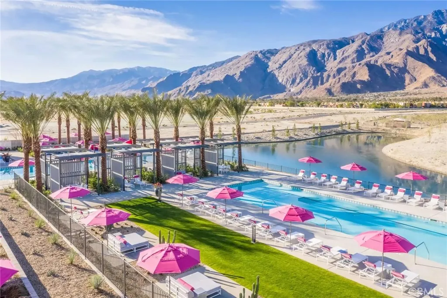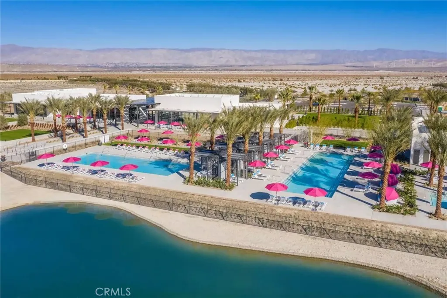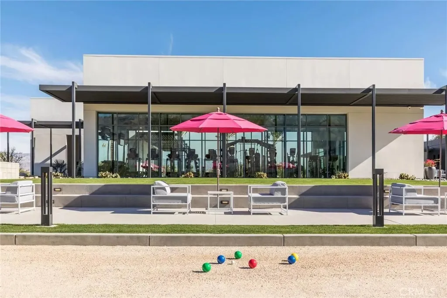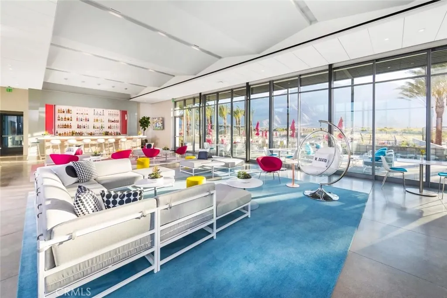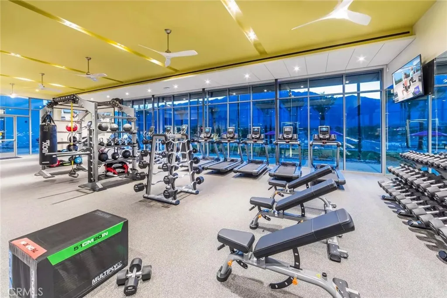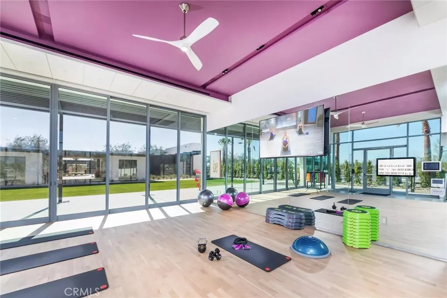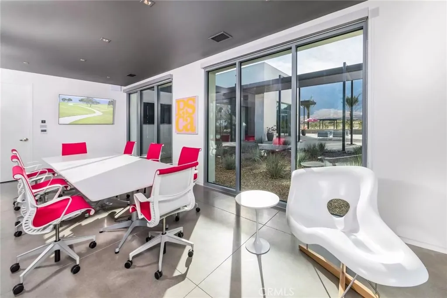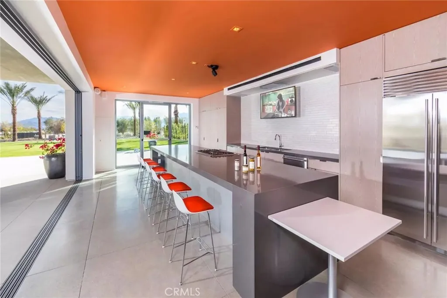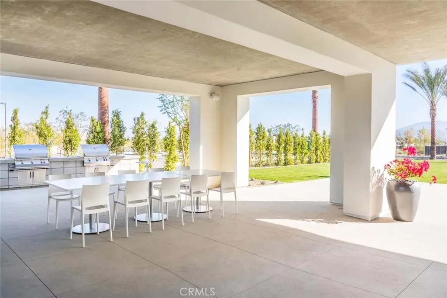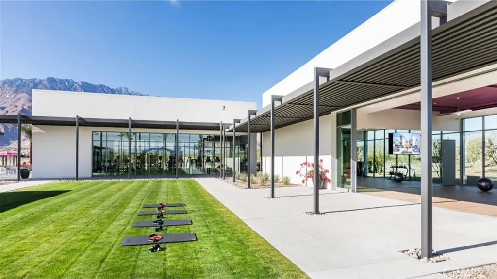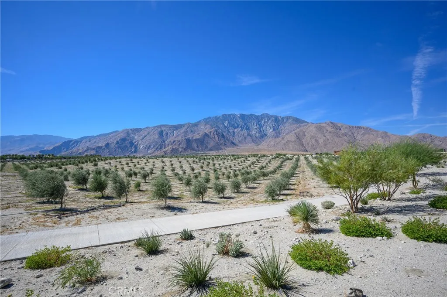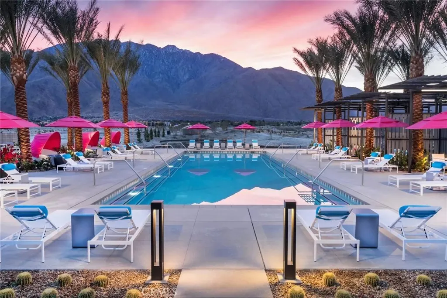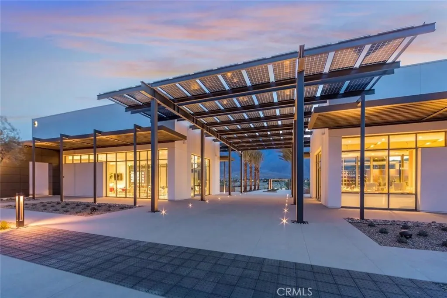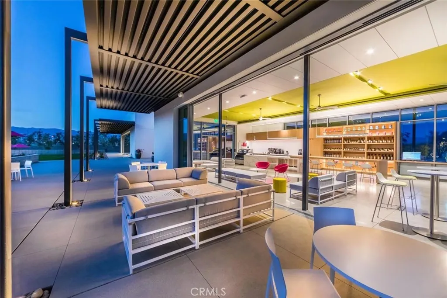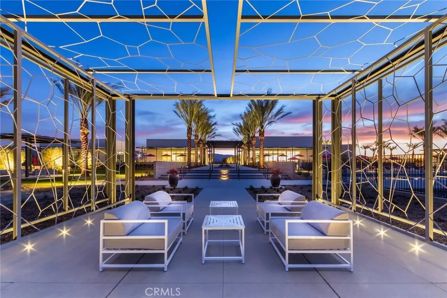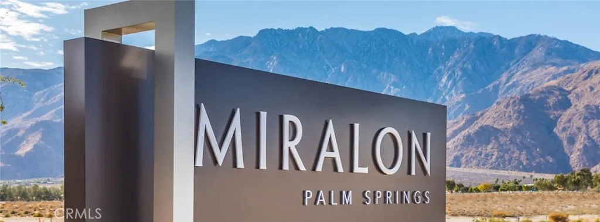
103 Mustang Lane, Palm Springs, California 92262
- Residential Property Type
- 2,369 Sqft Square Footage
- Driveway Cars Garage
- 2025 Year Built
NEW CONSTRUCTION! Ready for Immediate move-in! Includes Upgraded Flooring! Private Pool! This new single-level home is host to a modern open floorplan consisting of the kitchen and Great Room, with a convenient bedroom with an en-suite bathroom located off the foyer. Two additional bedrooms are tucked away to the side of the home, including the lavish owner’s suite with a spa-inspired bathroom and generous walk-in closet.
Vitality offers new modern single-family homes for sale at the Miralon masterplan community in Palm Springs. The community will feature fantastic onsite resort style amenities, including a swimming pools, clubhouse, gym, hiking trails, gated access and much more. Residents will enjoy convenient access to the best of local shopping, dining, and dining.

- Ray Millman
- 310-375-1069
ray@millmanteam.com
ray@millmanteam.com
