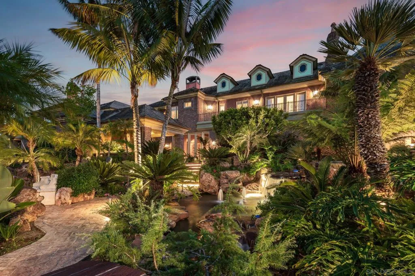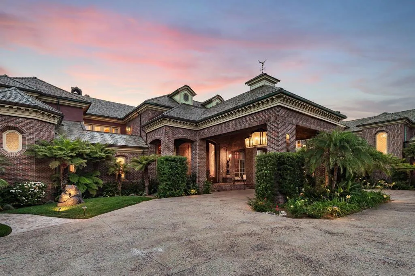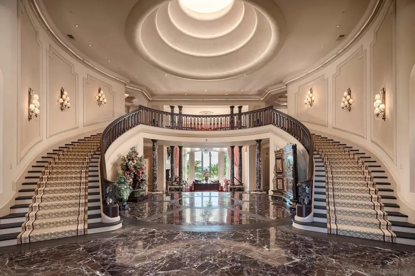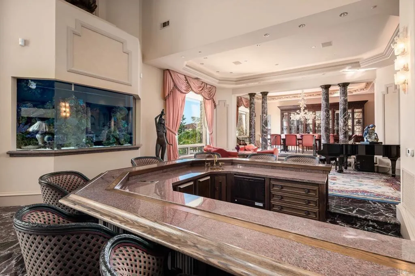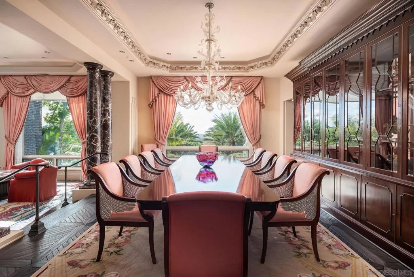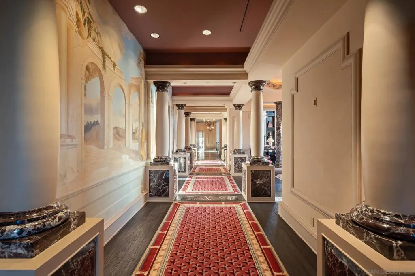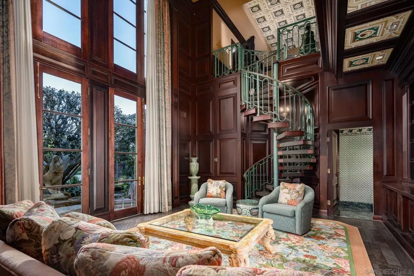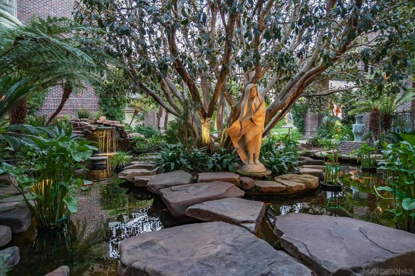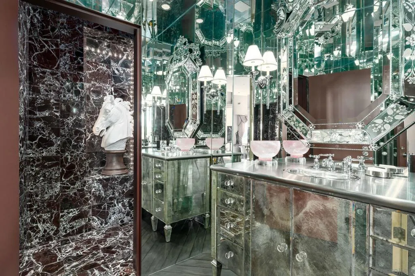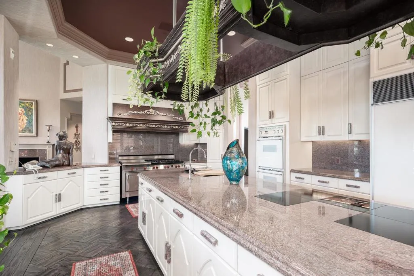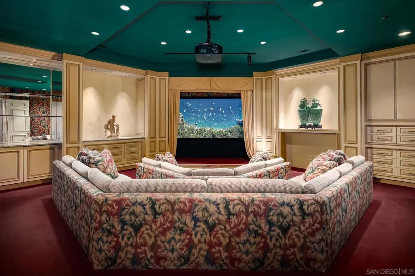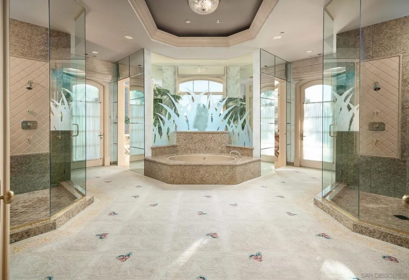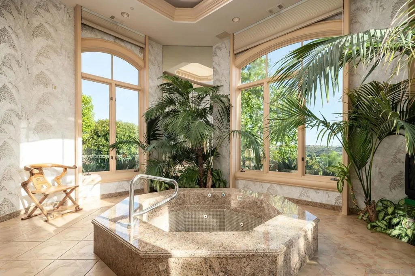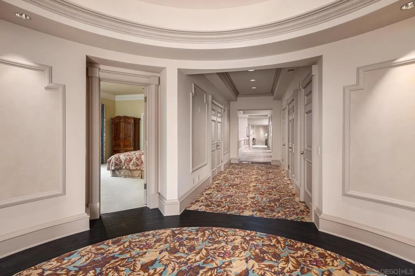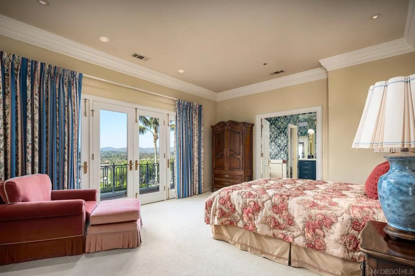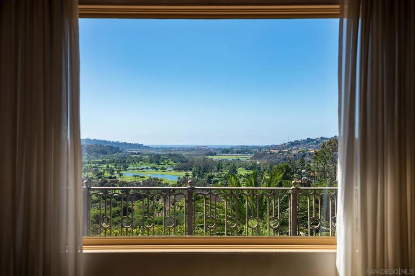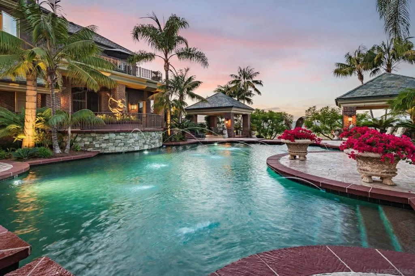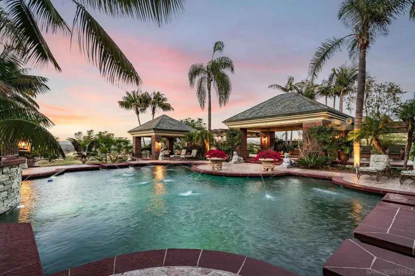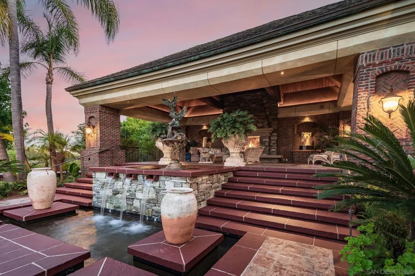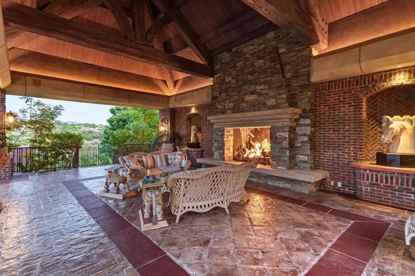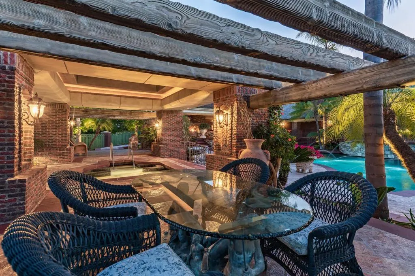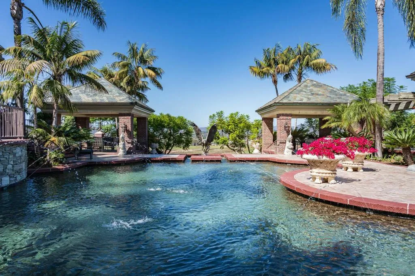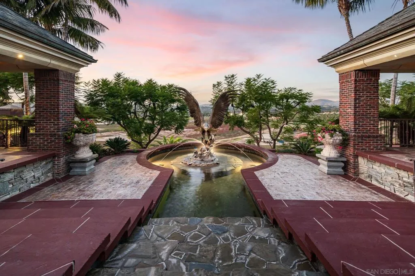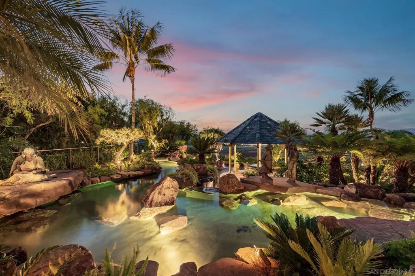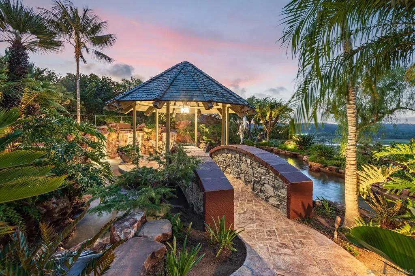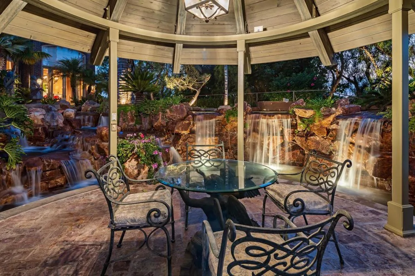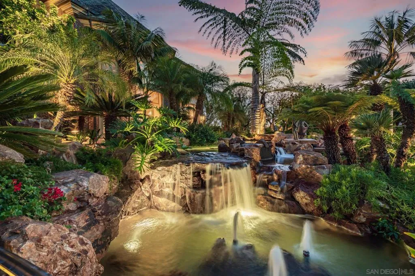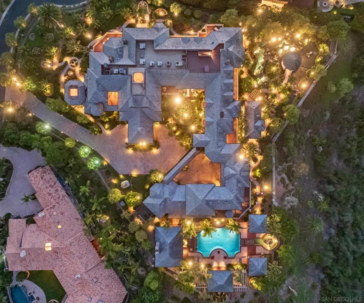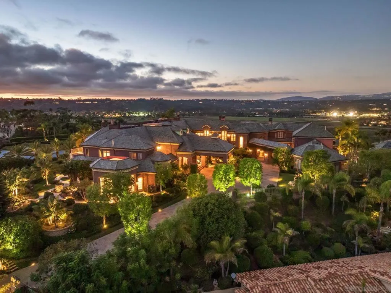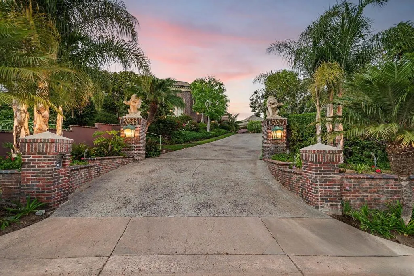
5893 Winland Hills Dr, Rancho Santa Fe, California 92067
- Residential Property Type
- 17,332 Sqft Square Footage
- Driveway Cars Garage
- 1995 Year Built
Awe inspiring are the words that come to mind as you approach “The Eagle’s Nest.” The quality of construction and grandeur of the estate is unparalleled. Resting atop one of the highest hills in Rancho Santa Fe on a private, gated street, this masterpiece features 360-degree ocean, golf, and mountain views, impeccably manicured grounds, and materials sourced from around the world. Upon entering the home, the sheer scale and beauty are breathtaking. The home features a home theater, two-story library, roof deck, numerous balconies, fountains that rival the Bellagio, a gym, private guest quarters, and so much more. Pictures truly don’t do this estate justice, one must see the home in person to appreciate just how spectacular it is.

- Ray Millman
- 310-375-1069
ray@millmanteam.com
ray@millmanteam.com

