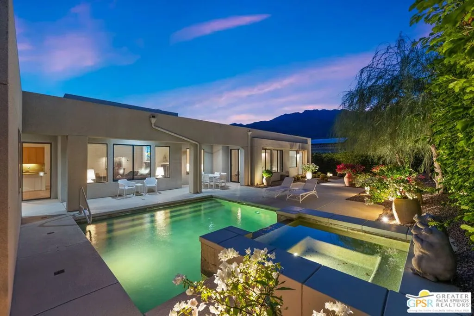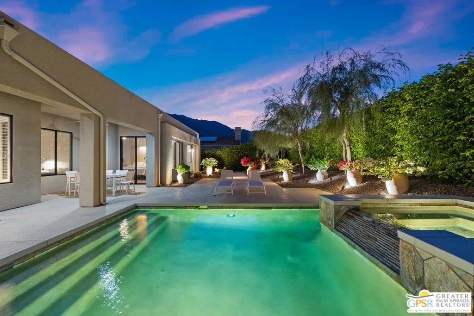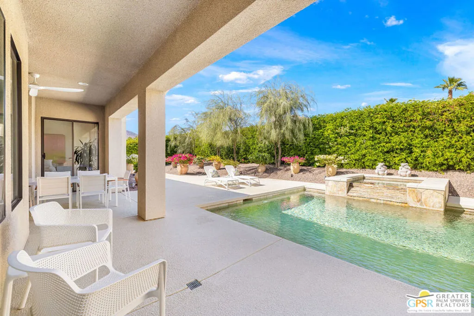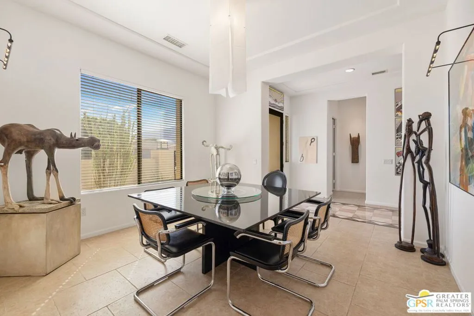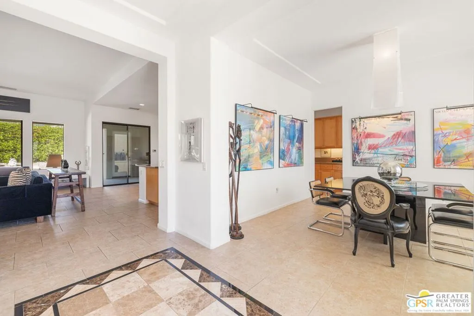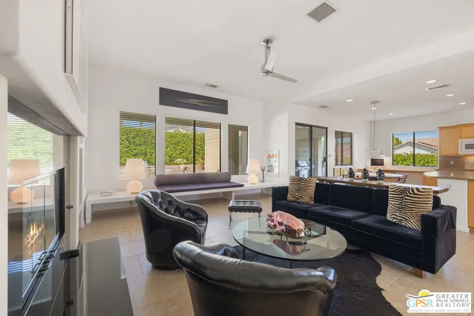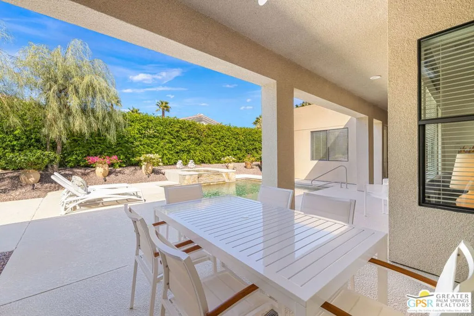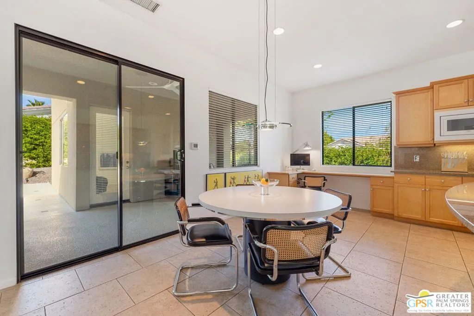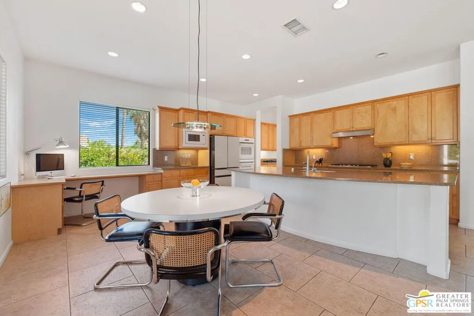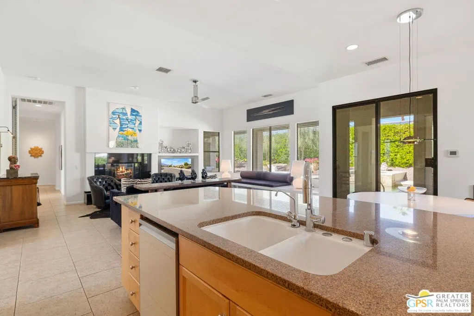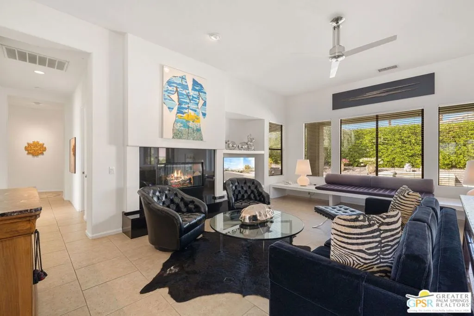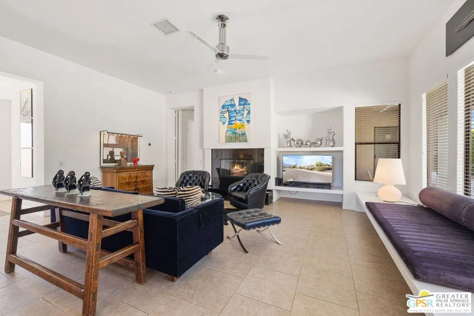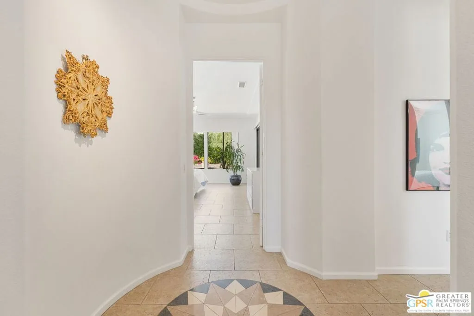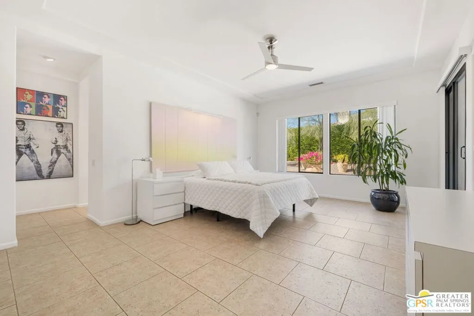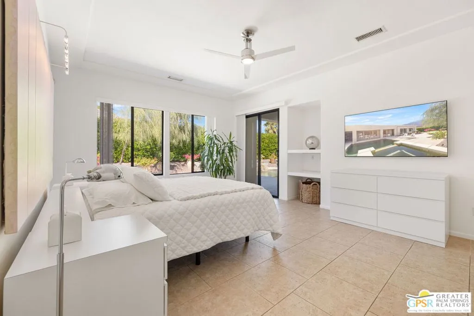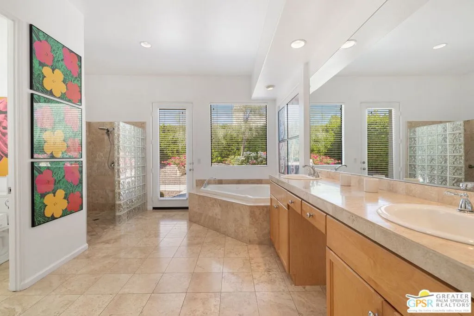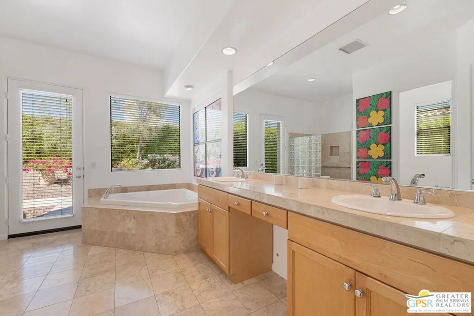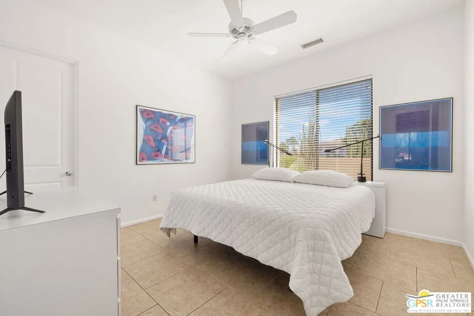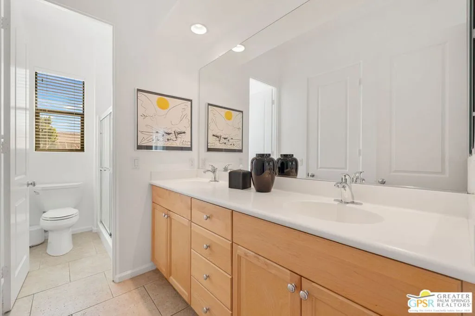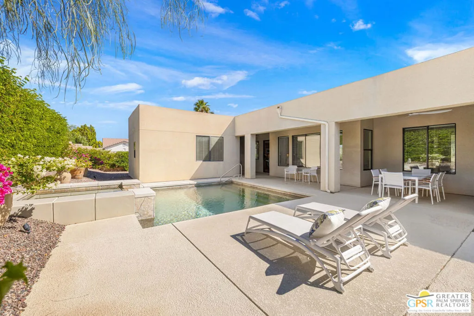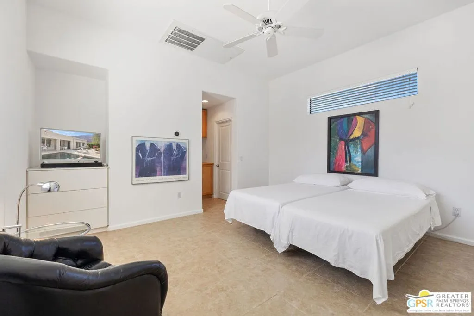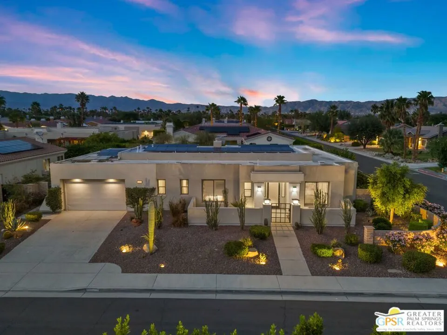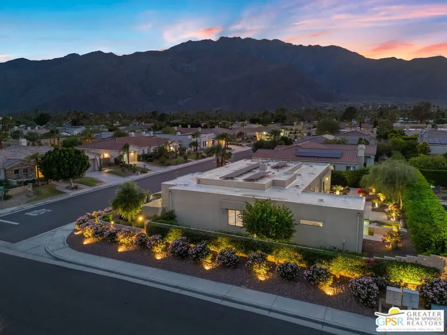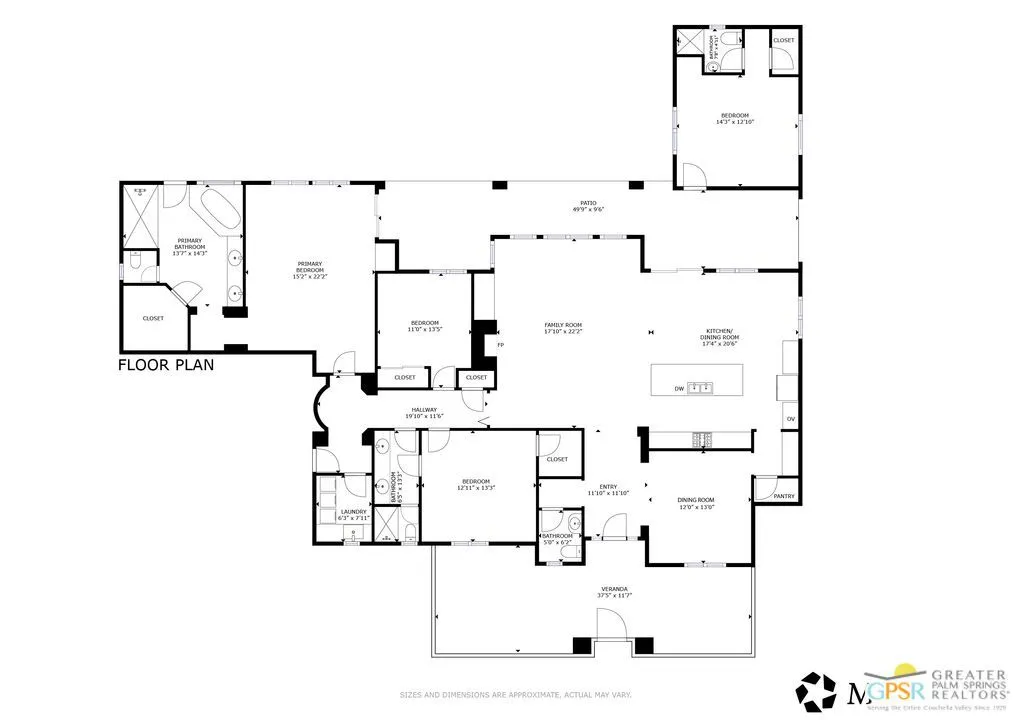
1450 Lorena Way, Palm Springs, California 92262
- Residential Property Type
- 2,784 Sqft Square Footage
- Driveway Cars Garage
- 2004 Year Built
Palm Springs Contemporary living at its best! Single level on land you own (Fee Land) and ultra-private, this beautifully maintained home in the sought-after PS Colony neighborhood delivers amazing curb appeal from its desirable corner lot. A detached casita adds wonderful flexibility for guests or extended stays, complementing the home’s 4 bedrooms and 3.5 baths overall. Inside, the open-concept living area is anchored by a stylish fireplace and flows effortlessly to the formal dining room and expansive kitchen with oversized island, walk-in pantry, and a convenient butler’s pantry between the kitchen and dining areas. The primary suite opens directly to the pool and features a spa-like bath with separate tub and shower, dual vanities, large walk-in closet, and direct patio access. Outdoor living shines with a sparkling pool and spa framed by multiple conversation areas, artful landscape lighting, and thoughtfully designed hardscape that make entertaining a joy. Additional highlights include leased solar in place, newer foam roof, attached garage with built-ins, and pride of ownership throughout. Dramatic views of Mt. San Jacinto and the twinkling lights of the Aerial Tram create the perfect Palm Springs backdrop. The best of Uptown Palm Springs is just a short hop away. Take the Matterport Virtual Tour for a better sense of flow.

- Ray Millman
- 310-375-1069
ray@millmanteam.com
ray@millmanteam.com

