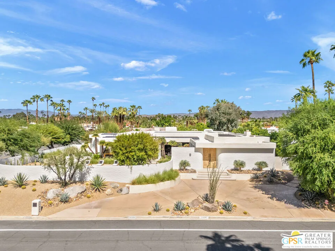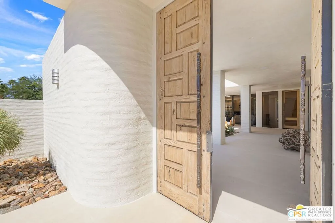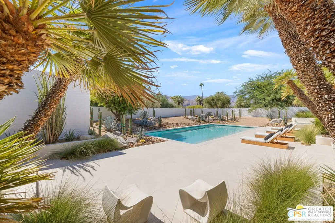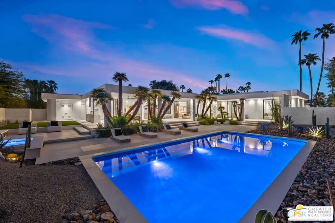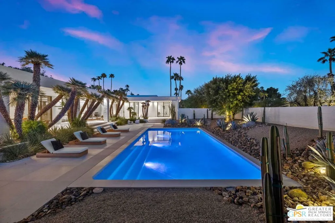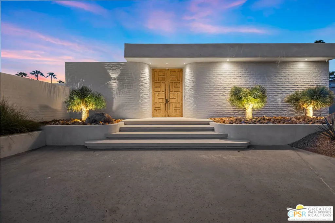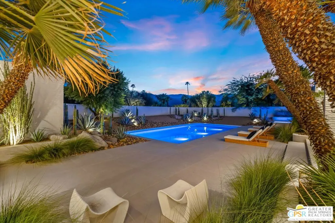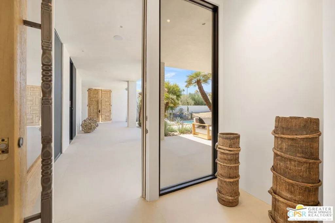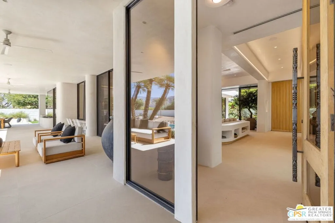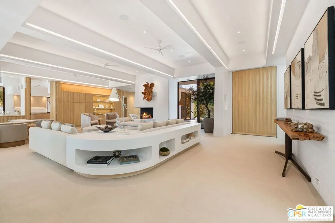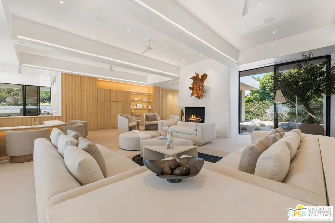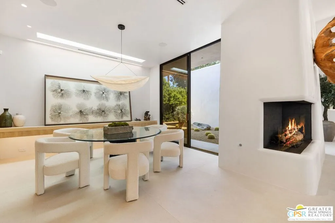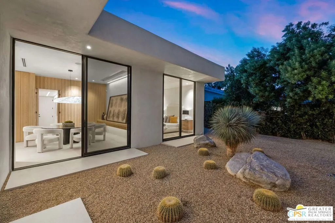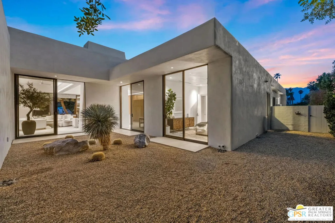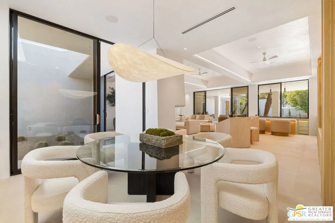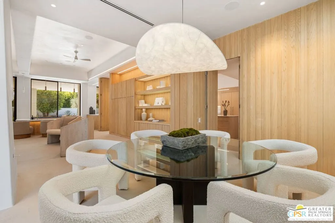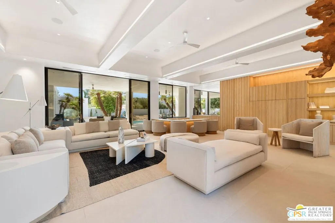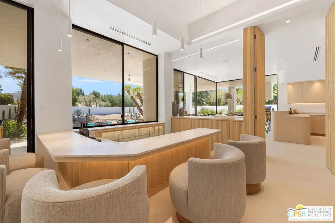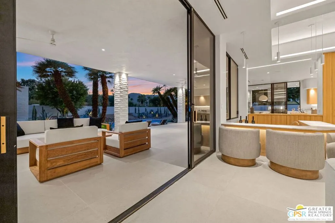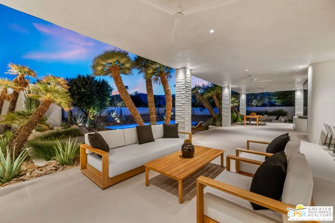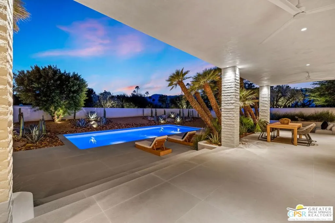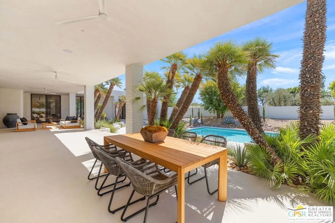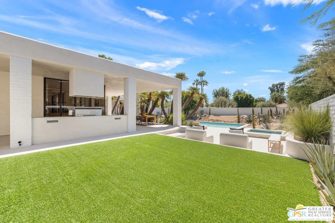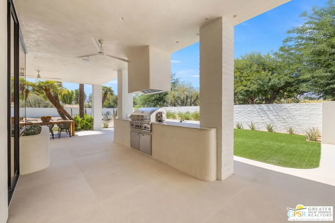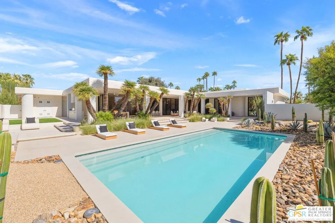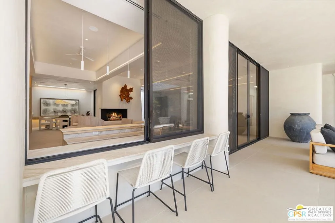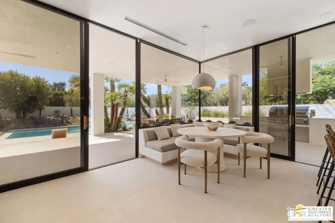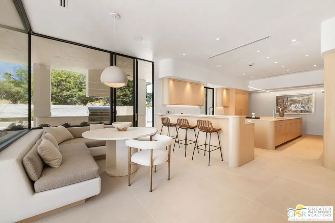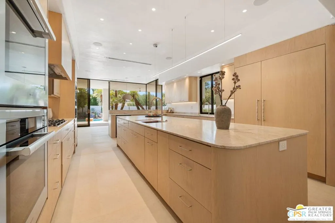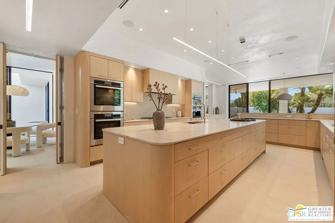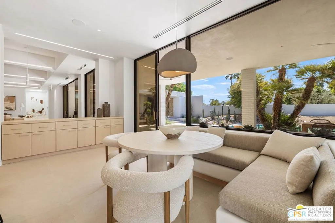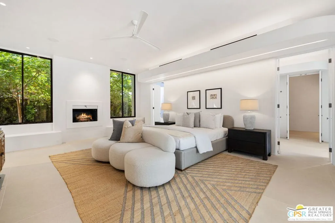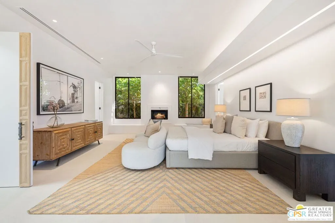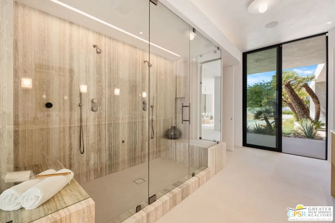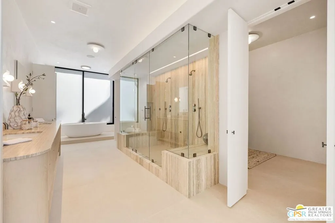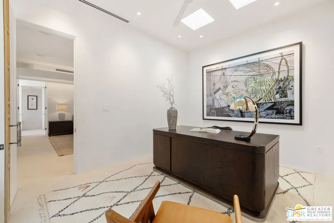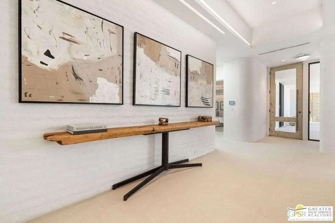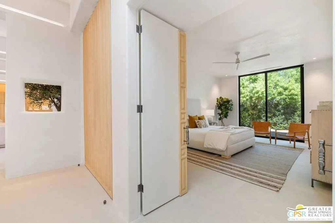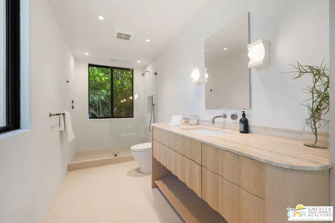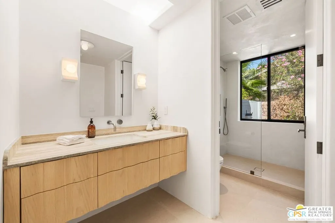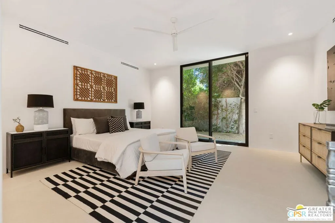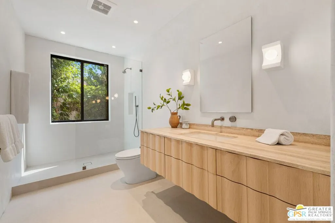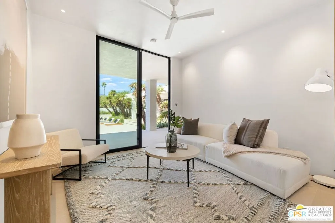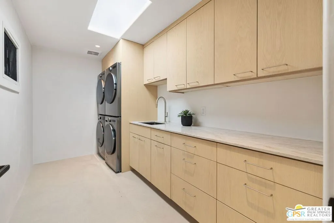
71000 Tamarisk Lane, Rancho Mirage, California 92270
- Residential Property Type
- 5,173 Sqft Square Footage
- Driveway Cars Garage
- 1985 Year Built
Dramatic contemporary at Tamarisk, Rancho Mirage. Designed by architects Holden & Johnson and reimagined by acclaimed designer Xorin Balbes, whose work Architectural Digest praised as “not just homes, but a whole philosophy for living.” Set on an elevated corner lot with expansive, unobstructed South and West mountain views that deliver the ultimate wow factor, this residence embodies the essence of desert resort living. Terraced pool and spa areas are framed by covered outdoor lounges, dining terraces, and desert modern landscaping where sculpted boulders, native plantings, and dramatic lighting complement the architecture and heighten its connection to the surrounding mountains. Inside, soaring ceilings and fluid entertaining spaces are anchored by a signature sunken bar and formal dining room. The modernist chef’s kitchen blends clean lines with glass-framed breakfast area and counter seating, featuring Sub-Zero refrigeration, Miele double ovens, Gaggenau dishwashers, and a built-in espresso station. Smooth plaster walls, fine stone surfaces, custom wood detailing, and new flooring add warmth and refinement throughout. Five ensuite bedrooms enjoy excellent separation, including a primary retreat with private gym or office. Nearly 5,200 square feet of sophisticated design with owned solar, Lutron lighting, full home automation, and a two-car garage plus golf cart parking. A timeless architectural compound adjacent to Tamarisk Country Club.

- Ray Millman
- 310-375-1069
ray@millmanteam.com
ray@millmanteam.com


