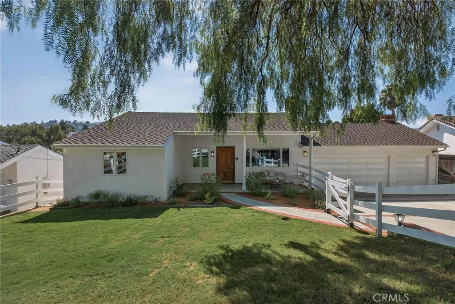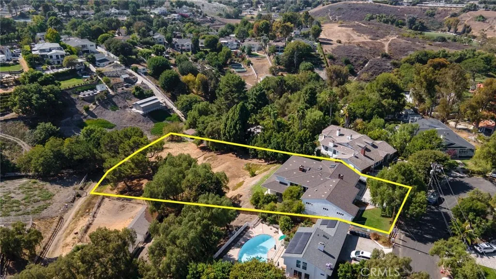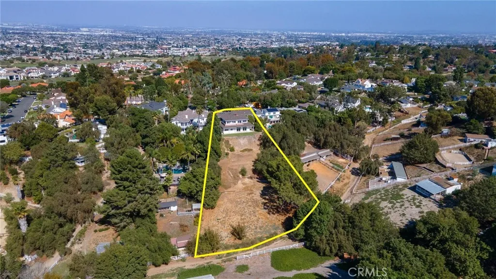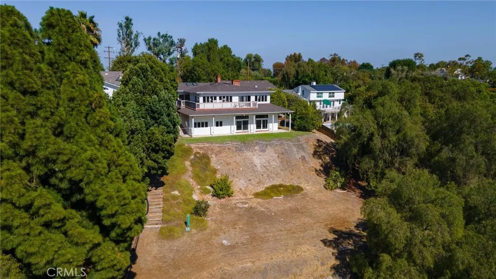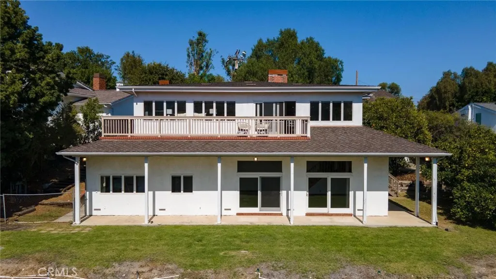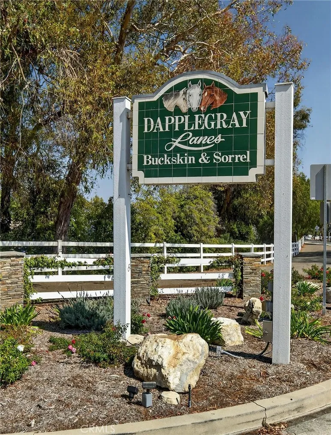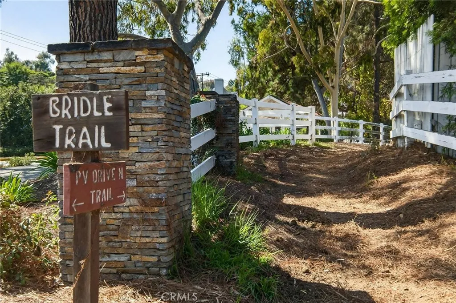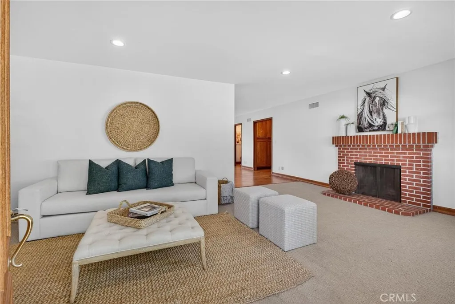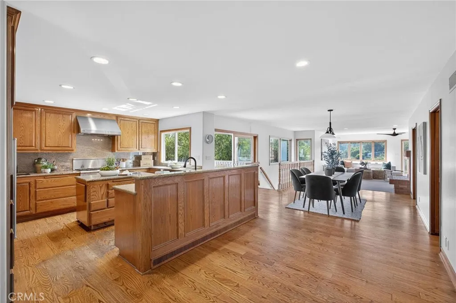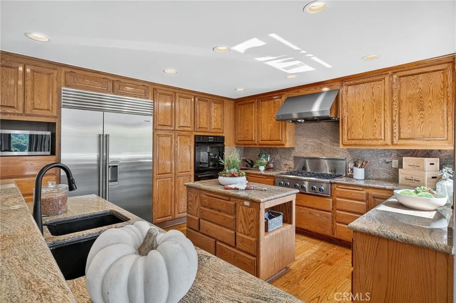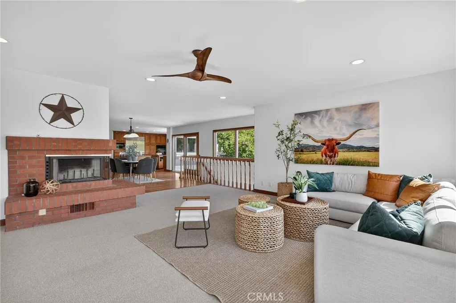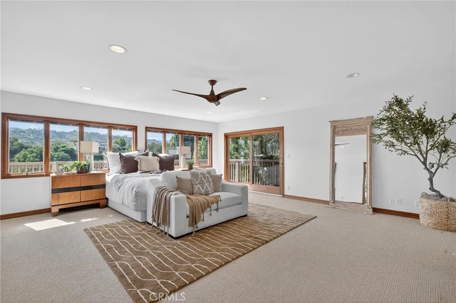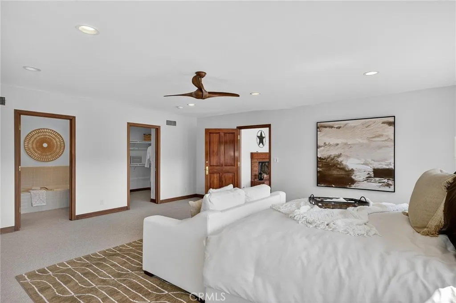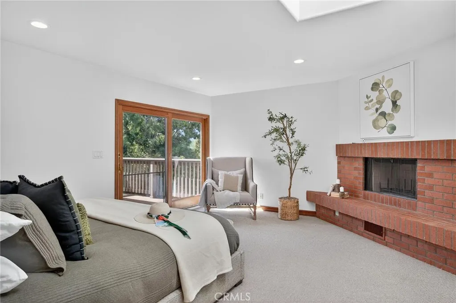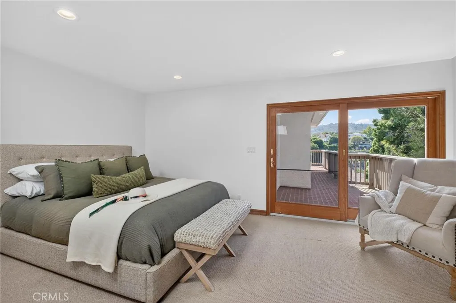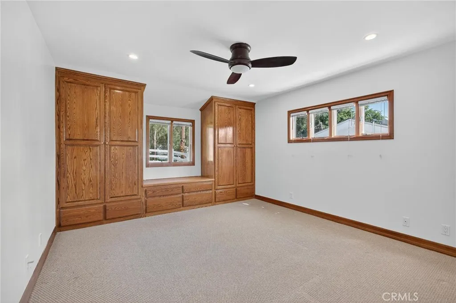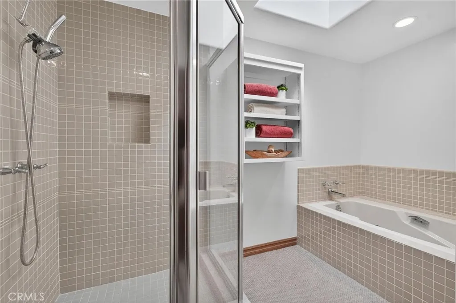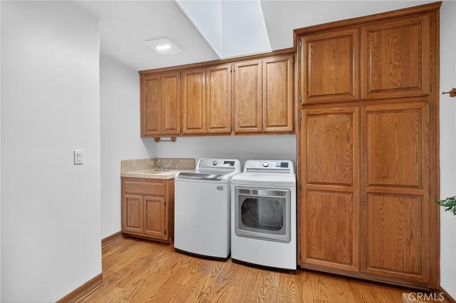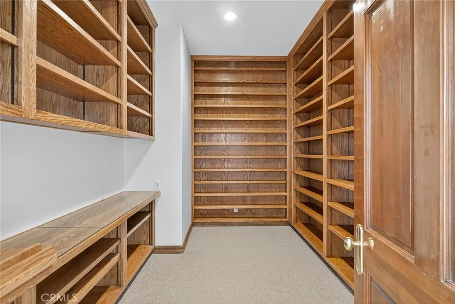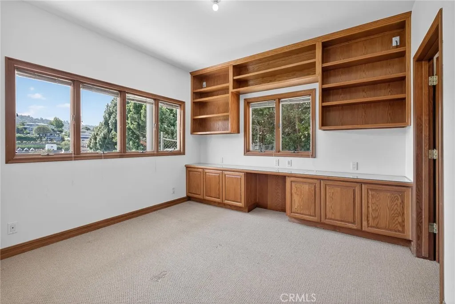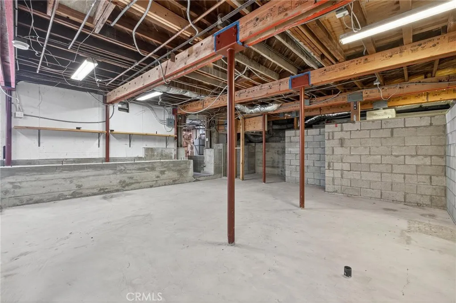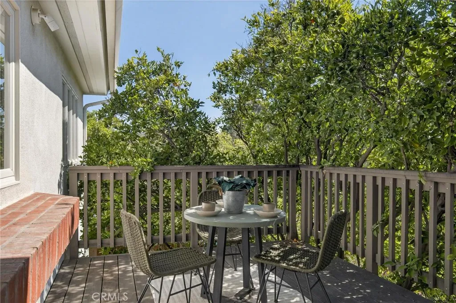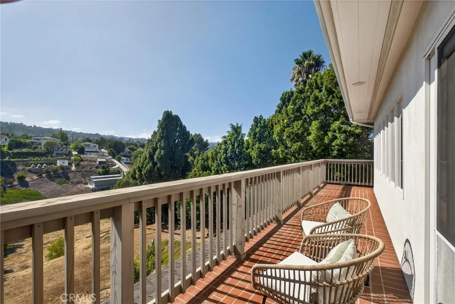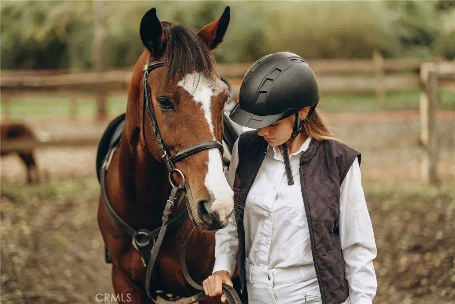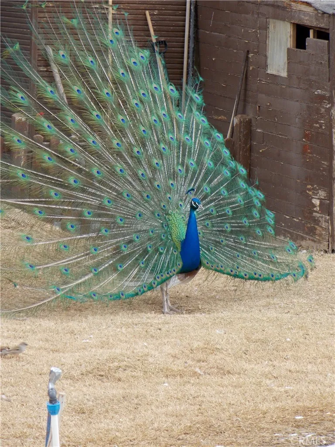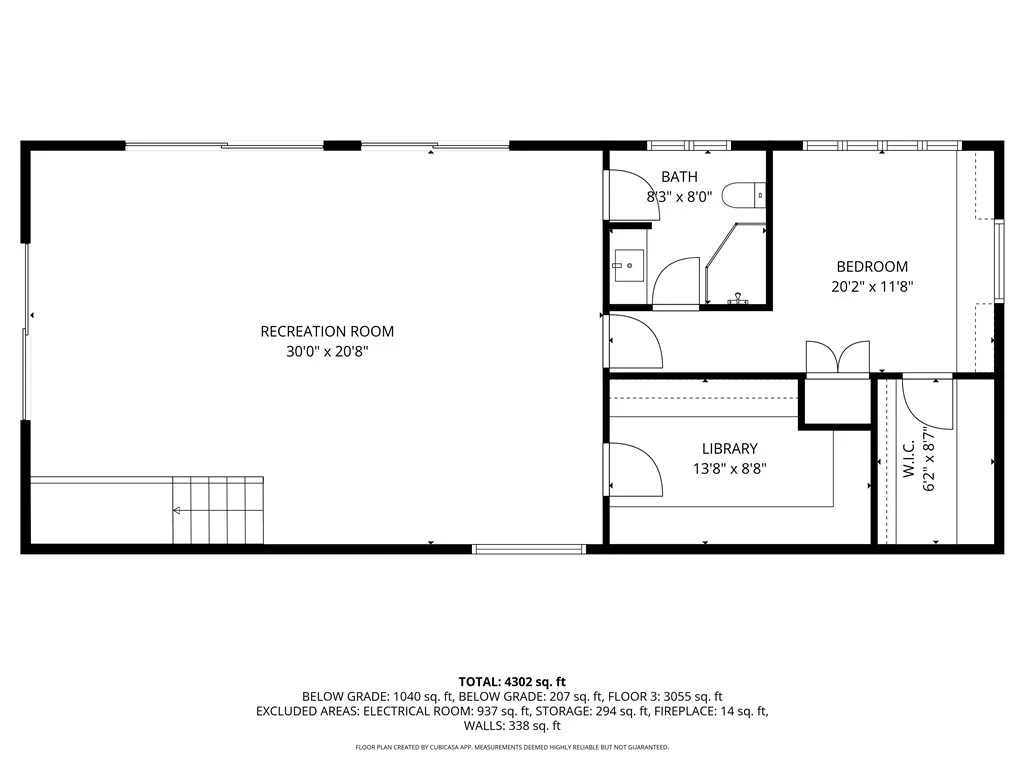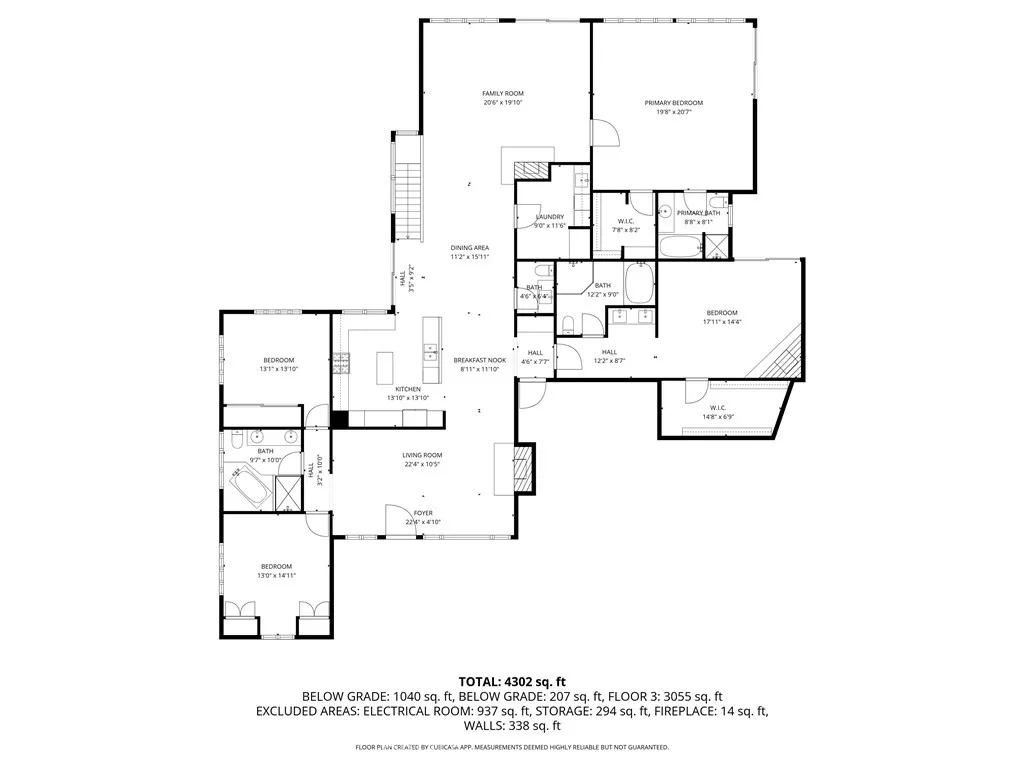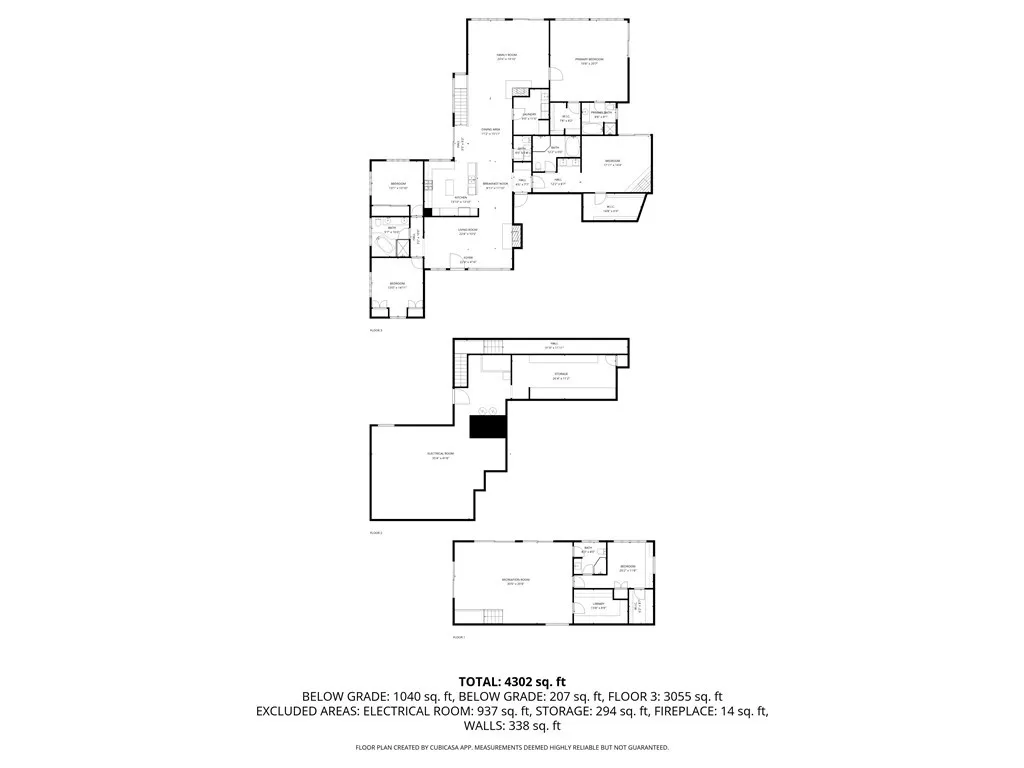
87 Dapplegray Lane, Rolling Hills Estates, California 90274
- Residential Property Type
- 4,306 Sqft Square Footage
- Garage Cars Garage
- 1947 Year Built
Welcome to The Lanes Equestrian Estate, a rare 1.13-acre offering in Rolling Hills Estates where equestrian lifestyle, multi-generational living, and close-knit community meet. With approximately 4,306 square feet, 5 bedrooms, and 4.5 baths, the home is designed for flexibility: formal living and dining, a chef’s kitchen with a large prep island and Subzero and Thermador appliances, and a family room—all opening to view balconies overlooking The Lanes neighborhood and the surrounding bridle trails. Two expansive main level primary suites each feature an ensuite bath, large closets, and private balconies. A separate wing adds two additional bedrooms and a bath. The lower level extends everyday living with a large family/rec room that opens to the yard, a library room, and an oversized bedroom with ensuite bath—ideal for guests, office, fitness, or studio. A dedicated exterior-access storage/tack room and an expansive basement with exterior access deliver remarkable utility. The Lanes is a beautiful equestrian enclave, this property enjoys direct connection to bridle trails including Circle and Barking Dog Trails and a community riding arena. The grounds offer room to realize your vision—stables, turnout, pool, and potential ADU/guest quarters -all in a tranquil, semi-rural setting known for community events, neighborly connection and rural feel. Award winning schools, some of the top in the State. Minutes from Rolling Hills Country Club, Peninsula shops, parks, schools, and coastal recreation.

- Ray Millman
- 310-375-1069
ray@millmanteam.com
ray@millmanteam.com

