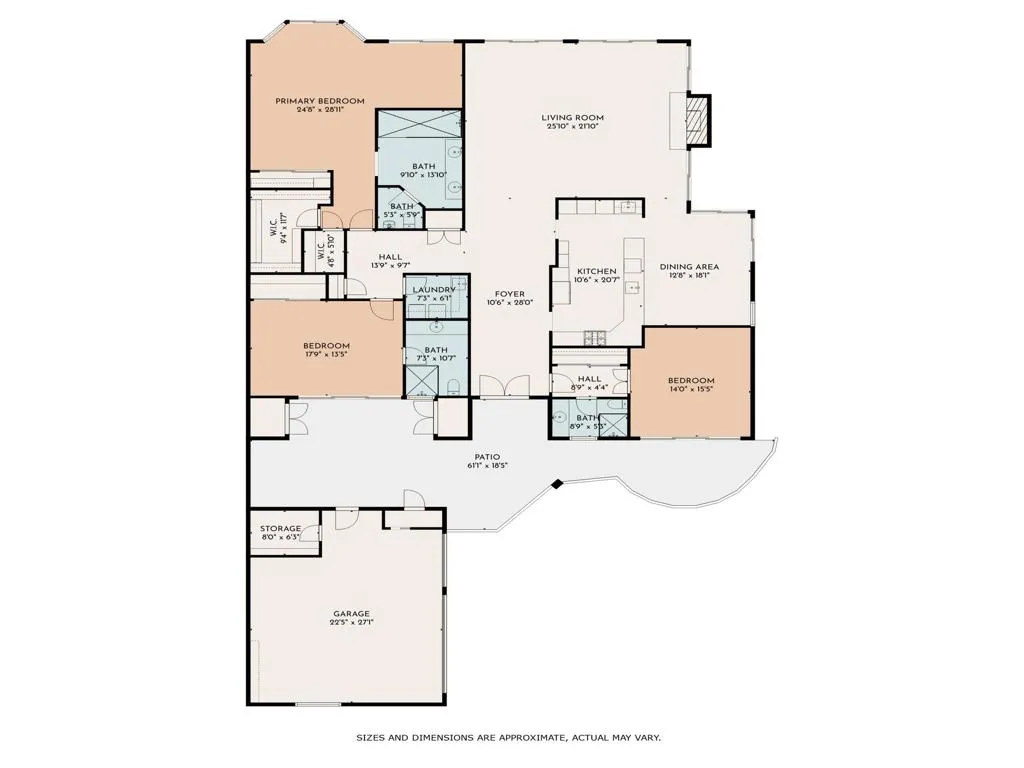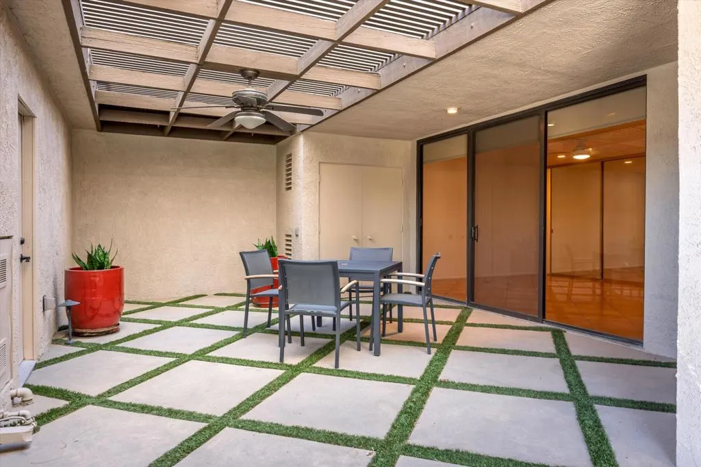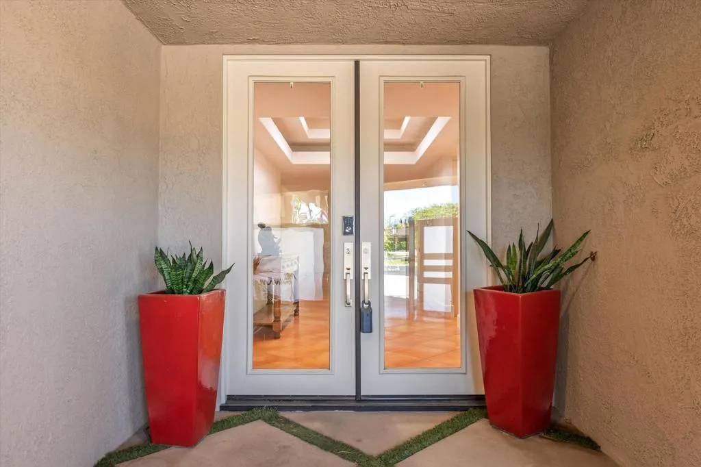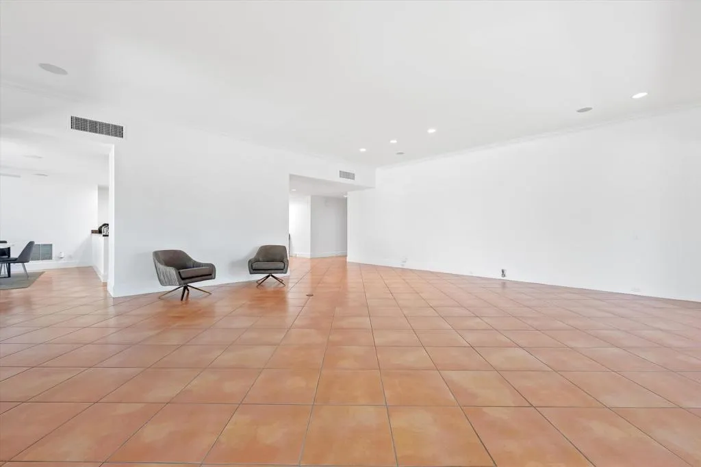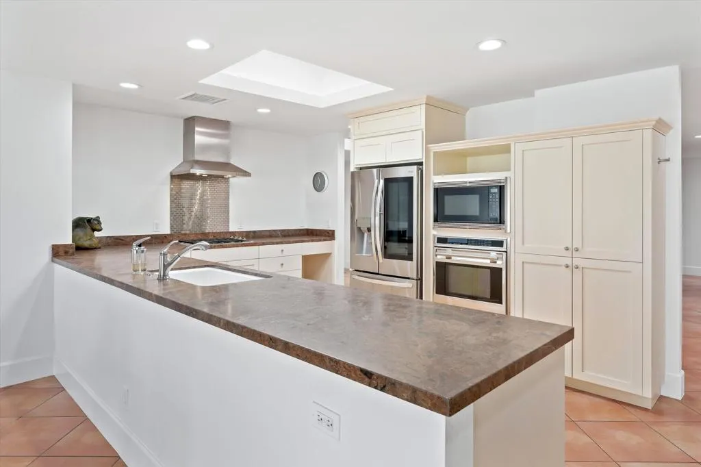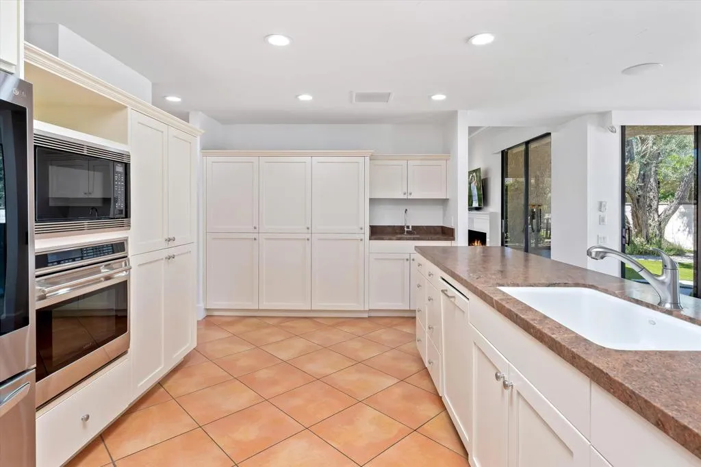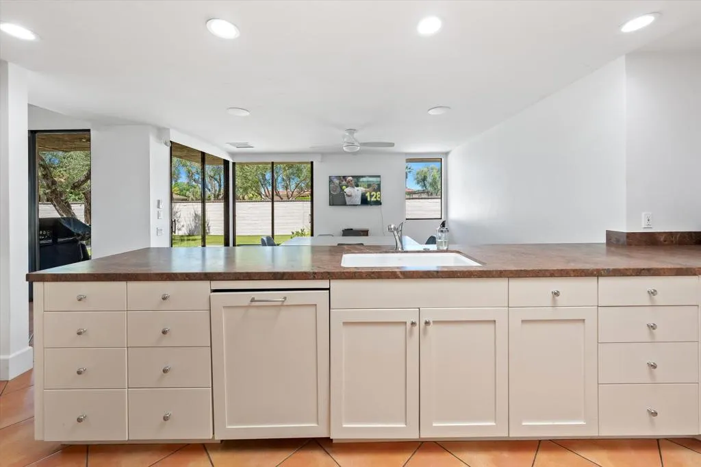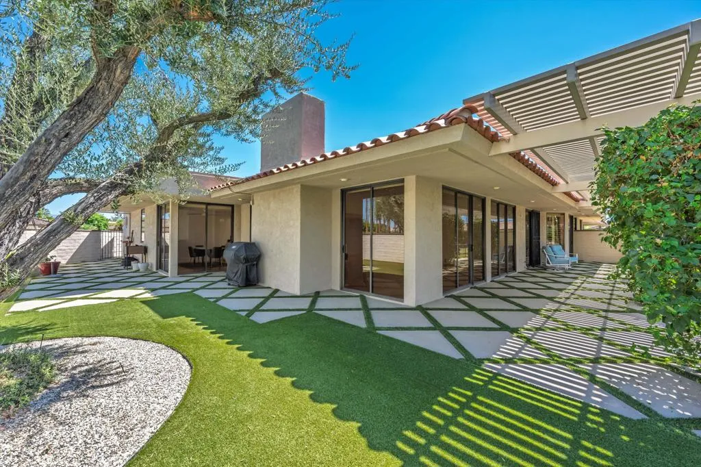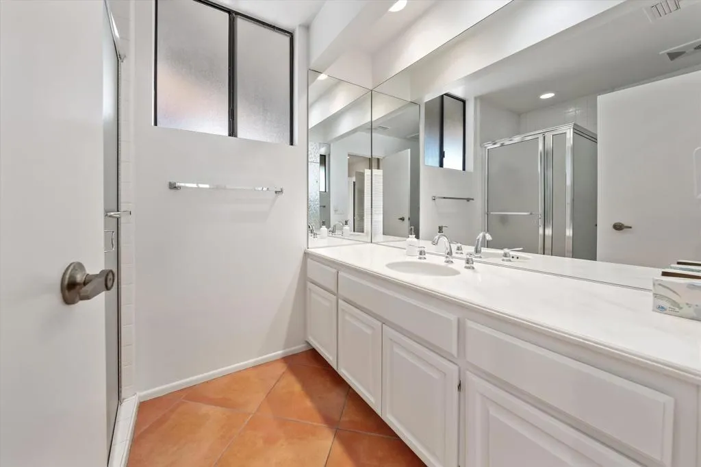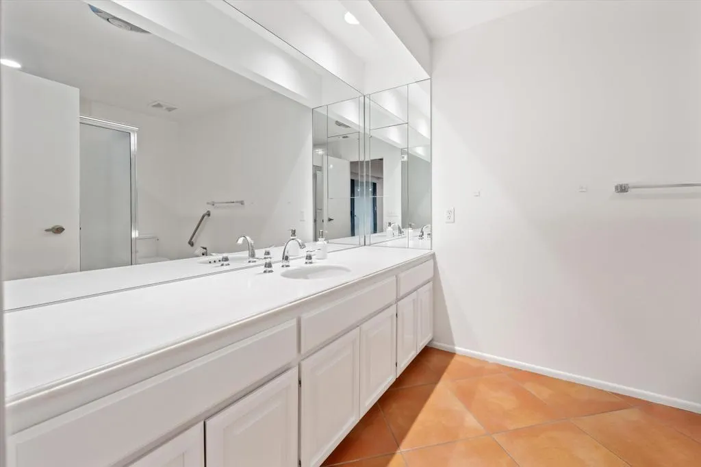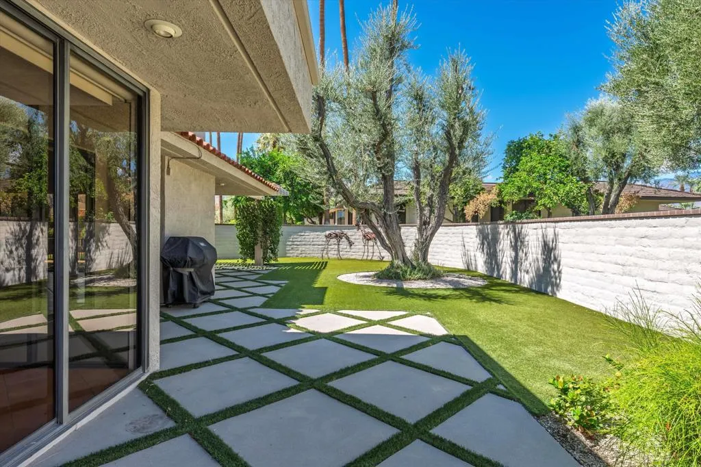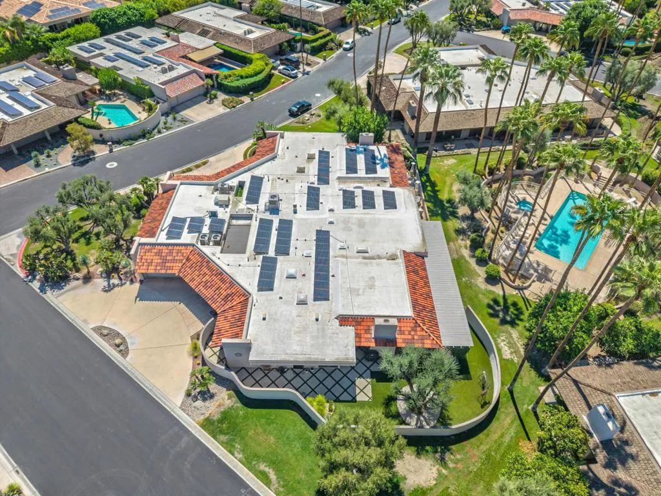
3 Bryn Mawr Street, Rancho Mirage, California 92270
- Residential Property Type
- 2,950 Sqft Square Footage
- Driveway Cars Garage
- 1983 Year Built
Everything you’ve been looking for in a serene and private desert retreat. This late Phase 8 – Shaugnessey floor plan with private circular driveway is an incredible value. You’ll find timeless design in this light bathed property, ideal for those looking for a lock and leave desert home. Designer ceramic tile flooring throughout, enlarged coffered and illuminated entry with smooth plaster and recessed lighting. Highly upgraded kitchen including top of the line stainless appliances, shaker cabinets and honed granite countertops. A stunning master bathroom with oversized walk in shower. There are exceptional finishing touches throughout the entire property. Expansive primary bedroom retreat with office nook can also be used as private sitting area. New HVAC units and 30 panels of owned solar! Enjoy the convenience of electronic window shades and a wonderful lounge patio in the rear of the property. Southwest facing living areas have fabulous mountain views as a backdrop across a lush greenbelt creating a tranquil home environment. Only a few steps from a large recessed community salt water lap pool and spa! The unique outside SW entertaining area includes an extended side yard that has been walled off for additional privacy and a larger outdoor space, thoughtfully designed with synthetic turf, poured in place pavers and zero maintenance Alumawood Trellis. World class Golf, tennis, pickleball, fitness, dining and exclusive events are all available at The Springs Country club. With the $16 million dollar Desmond Muirhead-designed golf course renovation due for completion in November of 2025 – it’s time to come see The Springs- where Legacy meets the future!

- Ray Millman
- 310-375-1069
ray@millmanteam.com
ray@millmanteam.com


